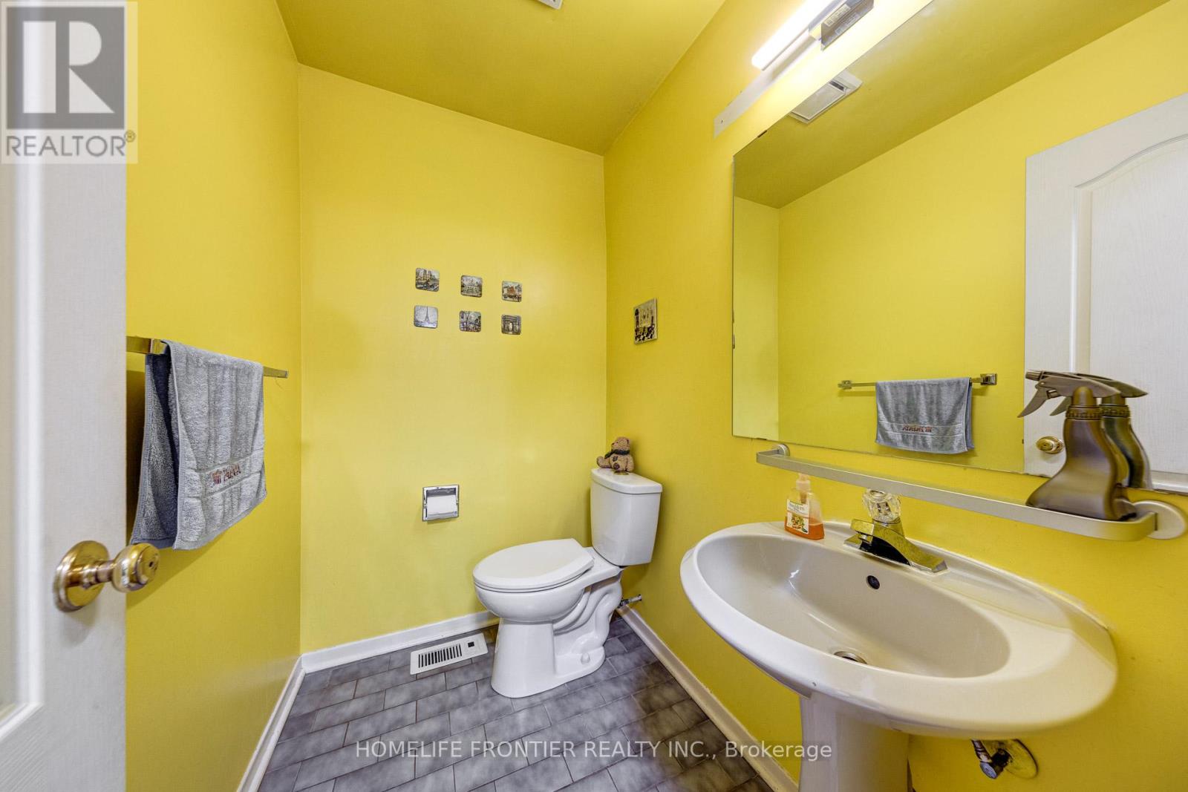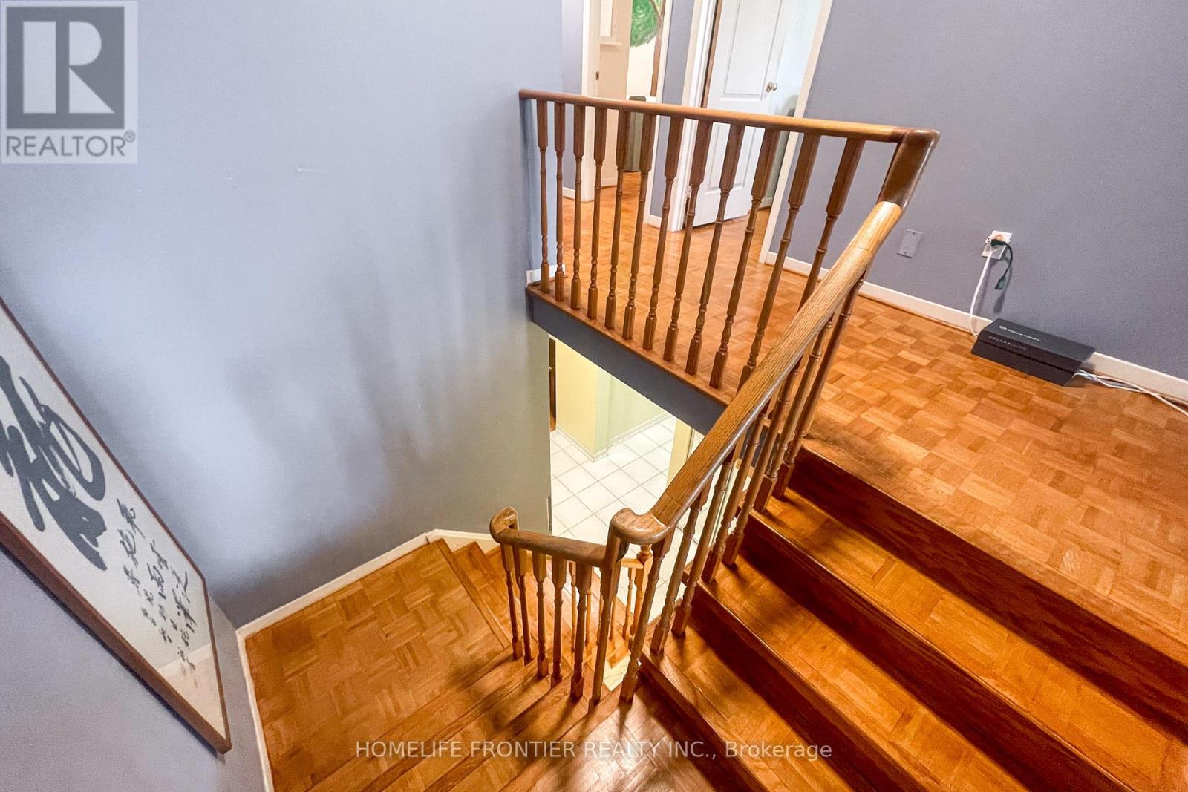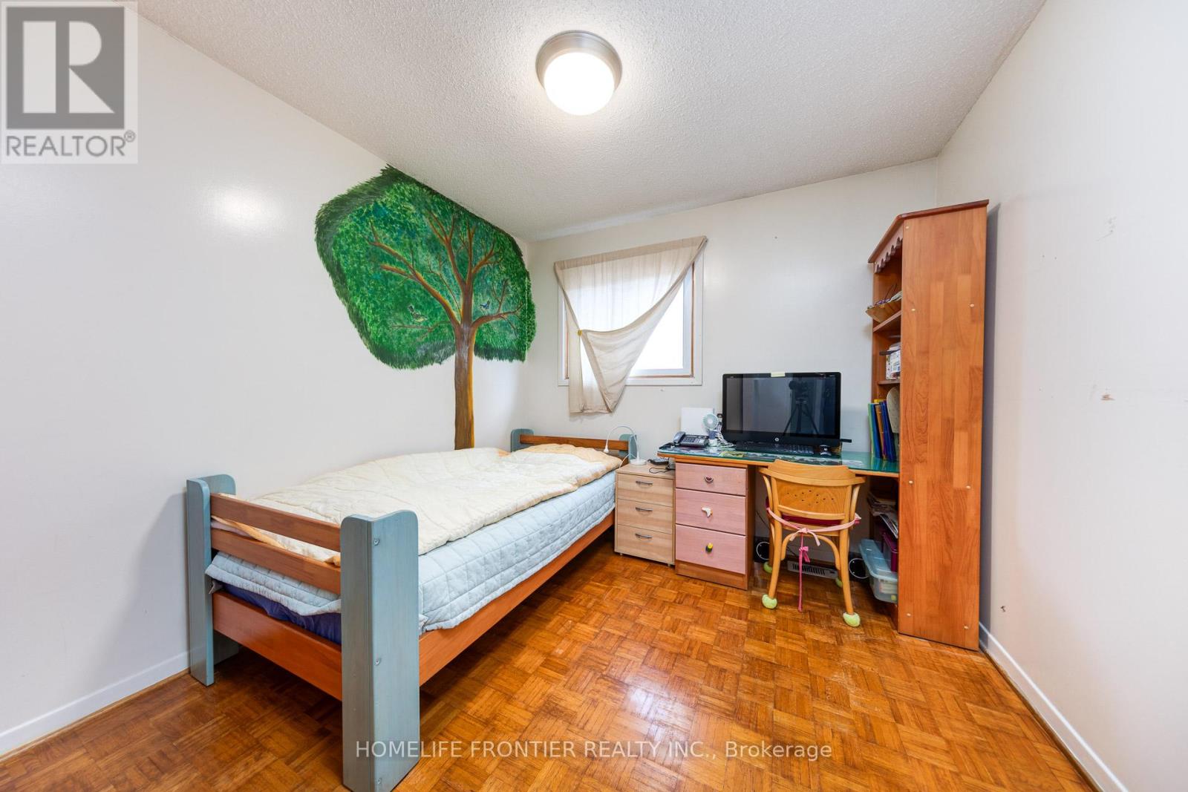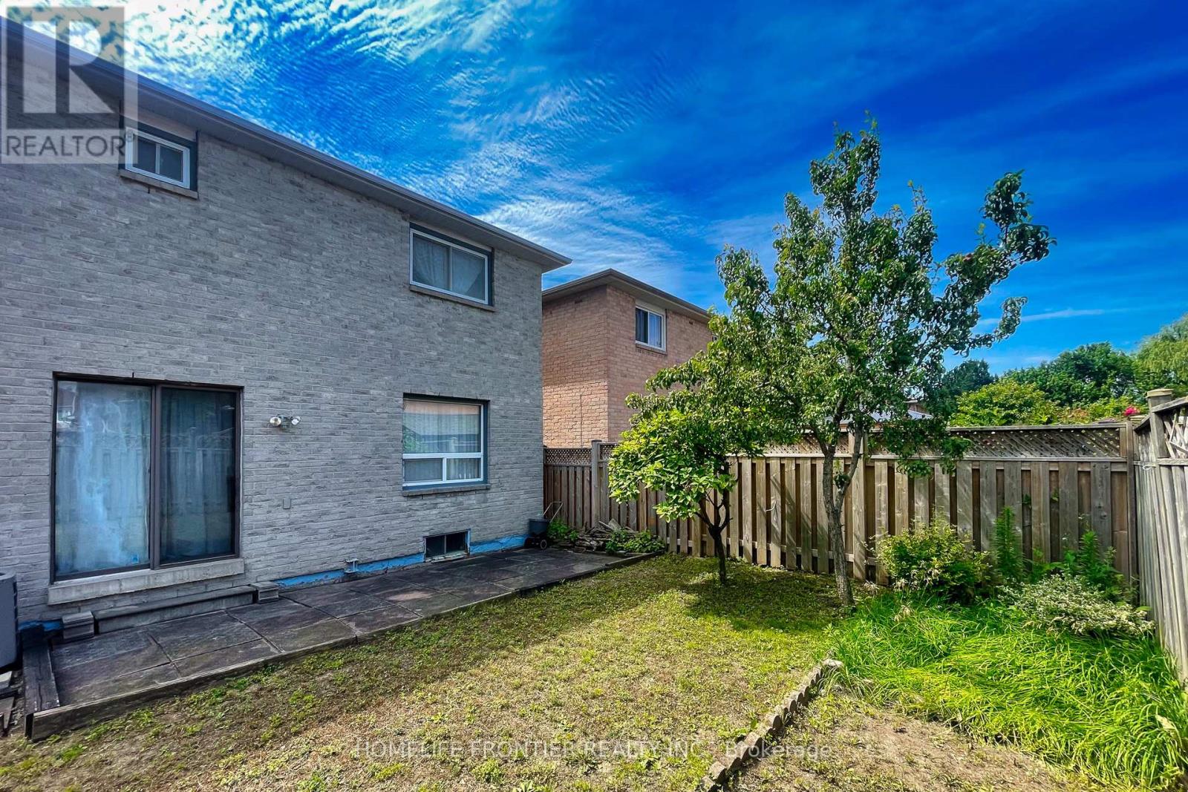3 Bedroom
3 Bathroom
Fireplace
Central Air Conditioning
Forced Air
$1,099,000
Welcome To This Executive 3 Bedroom Detached Family Home In Highly Desirable Neighborhood In Thornhill / Very Spacious & Functional Layout Awaiting For New Homeowner's Touch -Up / Huge Family Room W/ High Ceiling & Fireplace / Upon Entry, You Are Greeted With A Spacious And Inviting Foyer That Opens Up To The Bright And Welcoming Living Area / The Home Boasts A Large, Open-Concept Kitchen With Plenty Of Counter Space / The Dining Area Overlooks The Backyard That Is Perfect For Summer Barbeques And Outdoor Entertaining / The Perfect Home For A Growing Young Family / Close To TTC, Numerous Parks, the Promenade Shopping Mall, T&T Supermarket & the Dufferin-Clark Library / Minutes From Schools & York U / Easy Access To Major Transit Options Such As Go, 407, Hwy 7, Hwy 400, Steeles St, Yonge St., Viva. **** EXTRAS **** S/S Fridge, S/S B/I Dishwasher, Stove, S/S Hood, S/S Front Load Washer, Dryer, Fridge In Bsmt, All Elf's, All Window Coverings, New A/C (2024) (id:49269)
Property Details
|
MLS® Number
|
N9011399 |
|
Property Type
|
Single Family |
|
Community Name
|
Brownridge |
|
Amenities Near By
|
Park, Public Transit, Schools |
|
Parking Space Total
|
4 |
Building
|
Bathroom Total
|
3 |
|
Bedrooms Above Ground
|
3 |
|
Bedrooms Total
|
3 |
|
Basement Development
|
Unfinished |
|
Basement Type
|
N/a (unfinished) |
|
Construction Style Attachment
|
Detached |
|
Cooling Type
|
Central Air Conditioning |
|
Exterior Finish
|
Brick |
|
Fireplace Present
|
Yes |
|
Foundation Type
|
Concrete |
|
Heating Fuel
|
Natural Gas |
|
Heating Type
|
Forced Air |
|
Stories Total
|
2 |
|
Type
|
House |
|
Utility Water
|
Municipal Water |
Parking
Land
|
Acreage
|
No |
|
Land Amenities
|
Park, Public Transit, Schools |
|
Sewer
|
Sanitary Sewer |
|
Size Irregular
|
29.54 X 100.12 Ft |
|
Size Total Text
|
29.54 X 100.12 Ft |
Rooms
| Level |
Type |
Length |
Width |
Dimensions |
|
Second Level |
Family Room |
6.17 m |
5.18 m |
6.17 m x 5.18 m |
|
Second Level |
Primary Bedroom |
4.37 m |
4.29 m |
4.37 m x 4.29 m |
|
Second Level |
Bedroom 2 |
3.43 m |
2.9 m |
3.43 m x 2.9 m |
|
Second Level |
Bedroom 3 |
3.45 m |
3.07 m |
3.45 m x 3.07 m |
|
Main Level |
Living Room |
5.34 m |
3.68 m |
5.34 m x 3.68 m |
|
Main Level |
Dining Room |
3 m |
2.87 m |
3 m x 2.87 m |
|
Main Level |
Kitchen |
2.95 m |
2.74 m |
2.95 m x 2.74 m |
|
Main Level |
Eating Area |
3 m |
2.24 m |
3 m x 2.24 m |
https://www.realtor.ca/real-estate/27126126/32-charlton-avenue-vaughan-brownridge


































