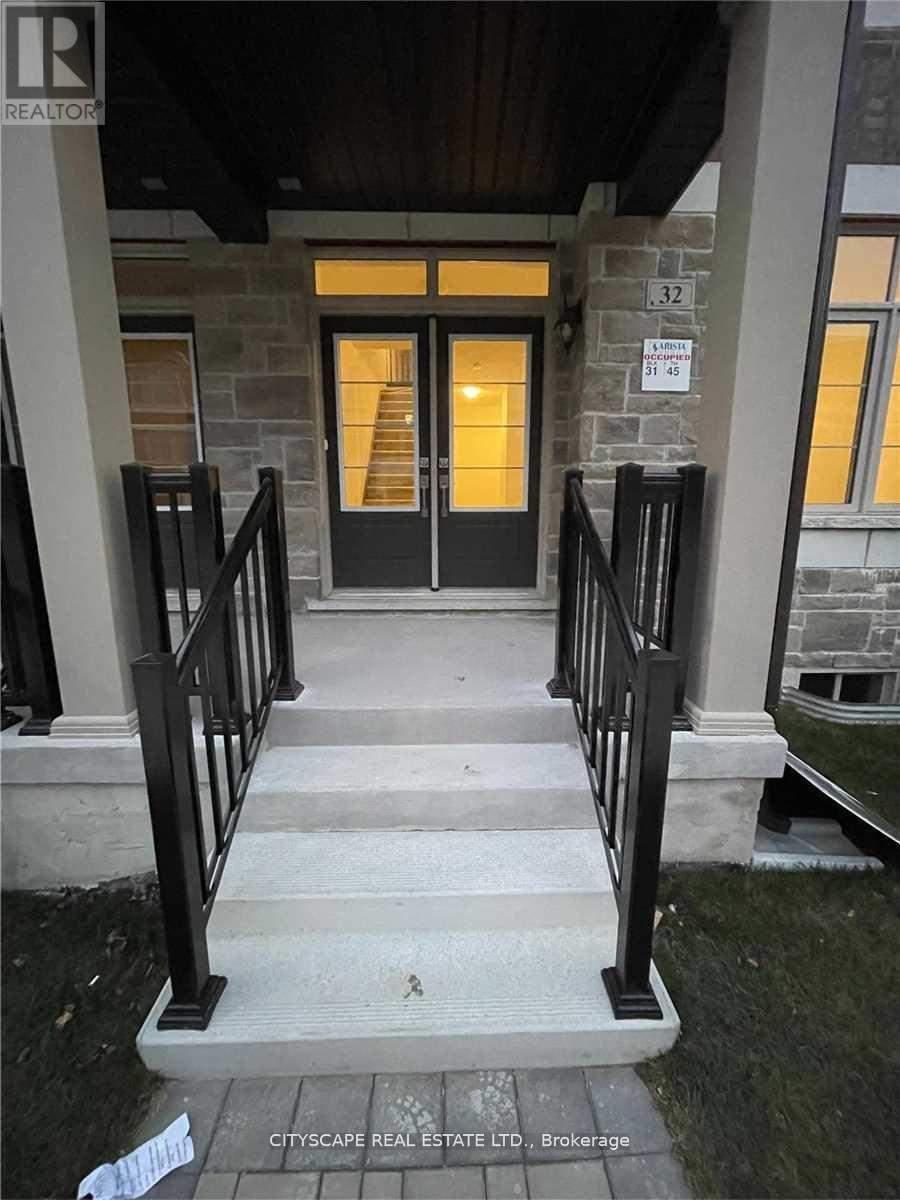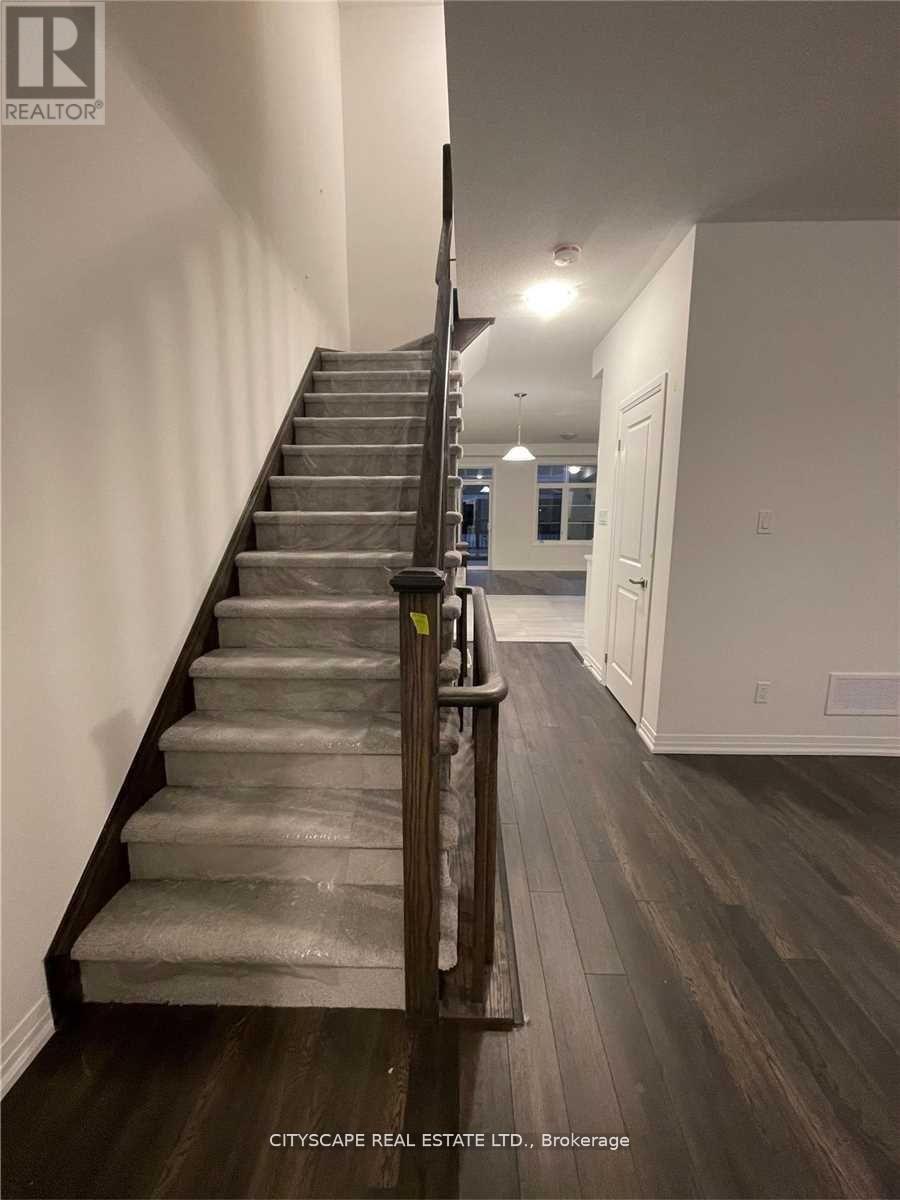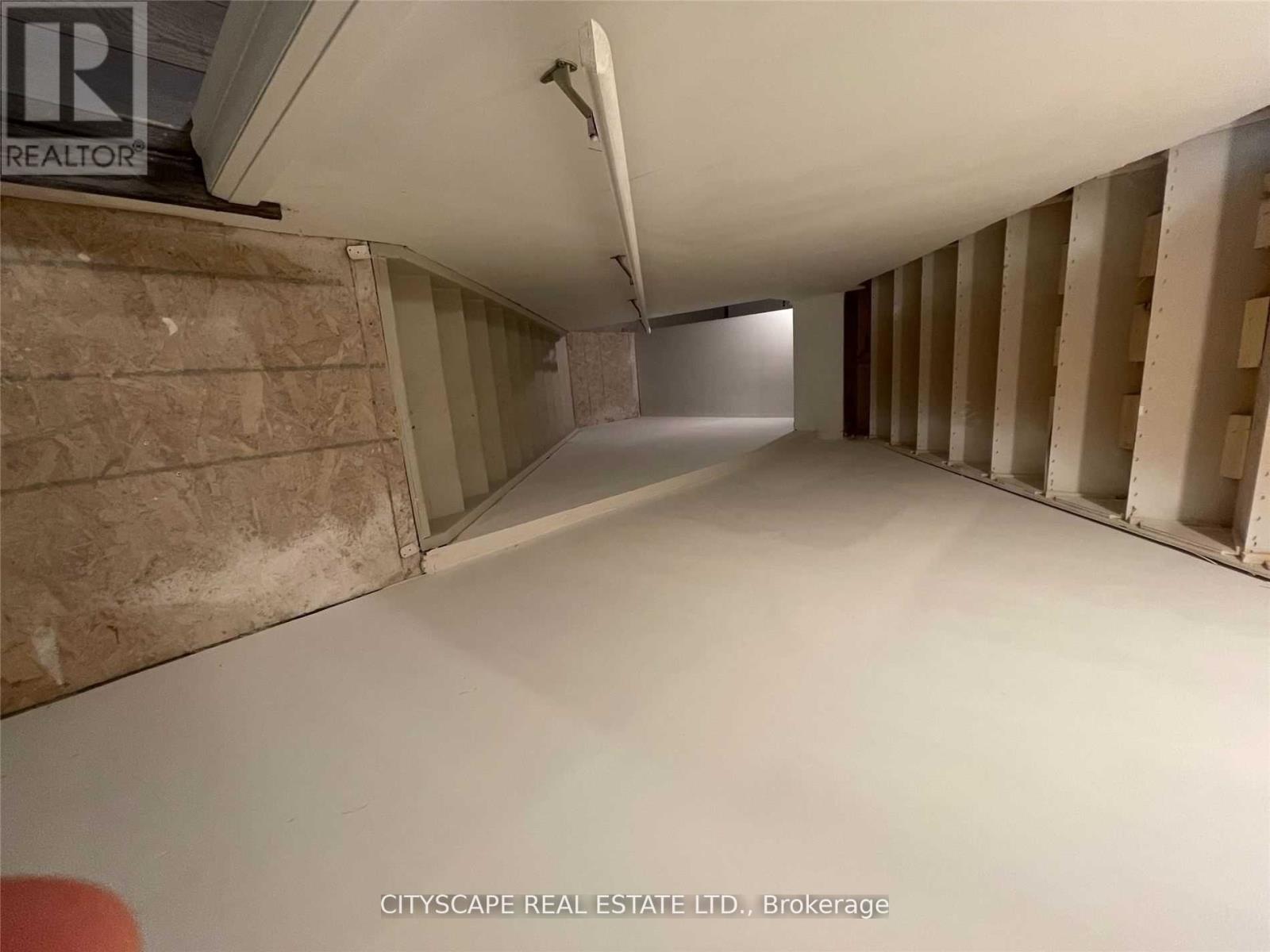416-218-8800
admin@hlfrontier.com
32 Floyd Ford Way Markham (Cedar Grove), Ontario L6B 1R2
3 Bedroom
4 Bathroom
2000 - 2500 sqft
Central Air Conditioning
Forced Air
$3,300 Monthly
This is a two years new, Bright and very spacious (~2300sqft) End-Unit Townhouse (Like a Semi)with Double Door Entry, Two Cars Garage, Laminate Floors (Main & 2nd Floors), Open Concept Kitchen with Servery, Lots of Windows & Sun Light, 3rd Floor Laundry, Excellent Location: Steps to Walmart, CIBC, Dollar Tree, McDonalds, Bus Stop, Park and Other Amenities, Easy Access to Hwy 7 and 407. (id:49269)
Property Details
| MLS® Number | N12133911 |
| Property Type | Single Family |
| Community Name | Cedar Grove |
| AmenitiesNearBy | Hospital, Park, Public Transit |
| Features | Conservation/green Belt |
| ParkingSpaceTotal | 4 |
Building
| BathroomTotal | 4 |
| BedroomsAboveGround | 3 |
| BedroomsTotal | 3 |
| Age | 0 To 5 Years |
| Appliances | Blinds, Dishwasher, Dryer, Stove, Washer, Refrigerator |
| BasementDevelopment | Unfinished |
| BasementType | Full (unfinished) |
| ConstructionStyleAttachment | Attached |
| CoolingType | Central Air Conditioning |
| ExteriorFinish | Brick |
| FlooringType | Laminate, Ceramic, Carpeted |
| FoundationType | Unknown |
| HalfBathTotal | 2 |
| HeatingFuel | Natural Gas |
| HeatingType | Forced Air |
| StoriesTotal | 3 |
| SizeInterior | 2000 - 2500 Sqft |
| Type | Row / Townhouse |
| UtilityWater | Municipal Water |
Parking
| Garage |
Land
| Acreage | No |
| LandAmenities | Hospital, Park, Public Transit |
| Sewer | Sanitary Sewer |
| SizeTotalText | Under 1/2 Acre |
Rooms
| Level | Type | Length | Width | Dimensions |
|---|---|---|---|---|
| Second Level | Dining Room | 4.57 m | 4.72 m | 4.57 m x 4.72 m |
| Second Level | Great Room | 5.69 m | 3.35 m | 5.69 m x 3.35 m |
| Second Level | Kitchen | 2.6 m | 3.48 m | 2.6 m x 3.48 m |
| Second Level | Eating Area | 3.1 m | 2.8 m | 3.1 m x 2.8 m |
| Third Level | Bedroom | 4.72 m | 3.86 m | 4.72 m x 3.86 m |
| Third Level | Bedroom 2 | 3.51 m | 2.8 m | 3.51 m x 2.8 m |
| Third Level | Bedroom 3 | 3.05 m | 2.8 m | 3.05 m x 2.8 m |
| Third Level | Laundry Room | Measurements not available | ||
| Main Level | Living Room | 5.28 m | 4.62 m | 5.28 m x 4.62 m |
Utilities
| Cable | Available |
| Sewer | Available |
https://www.realtor.ca/real-estate/28282008/32-floyd-ford-way-markham-cedar-grove-cedar-grove
Interested?
Contact us for more information


























