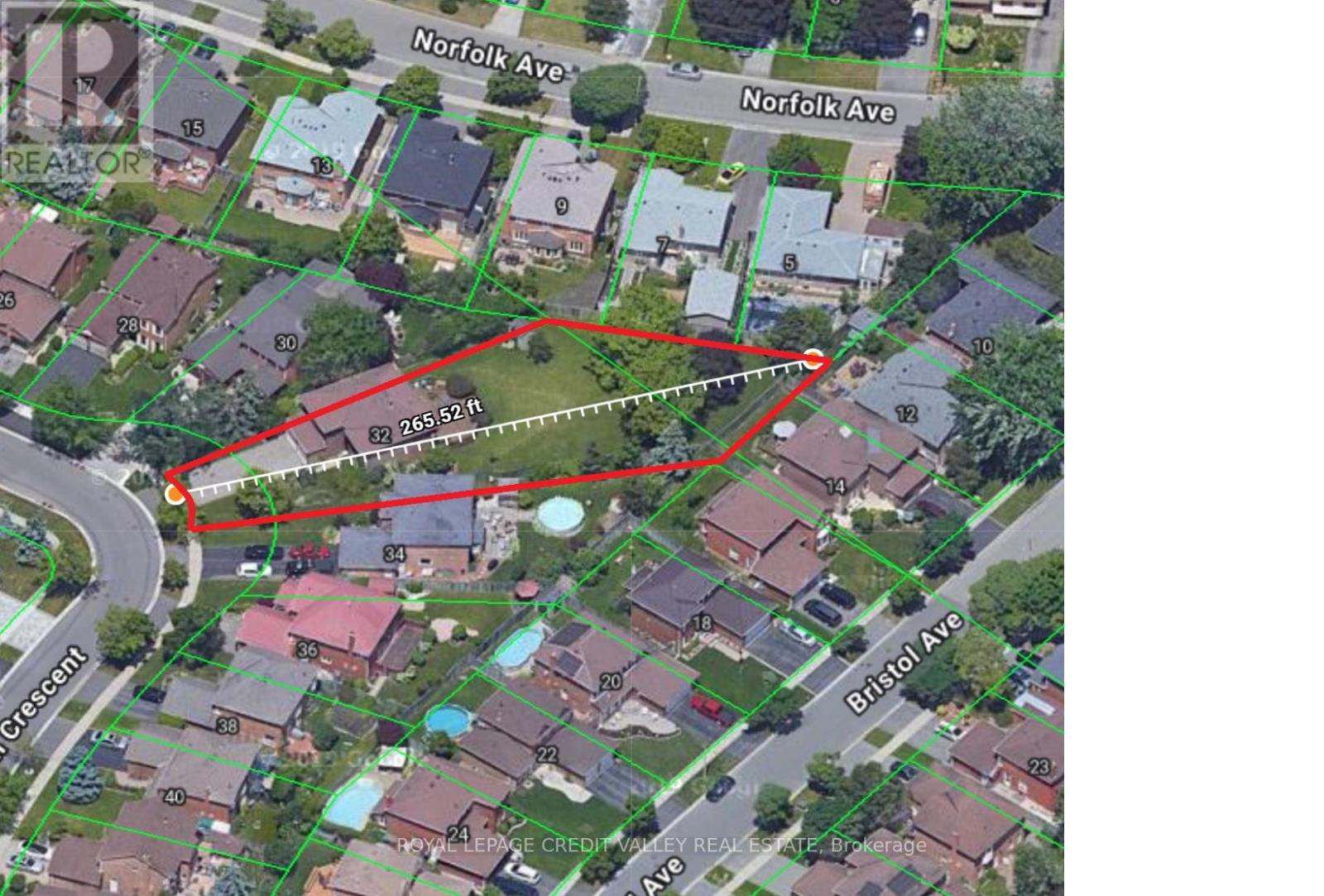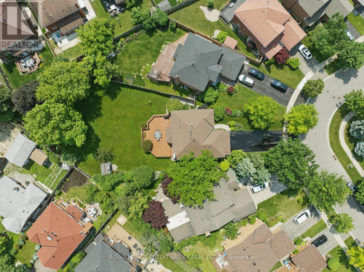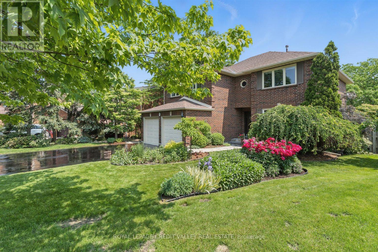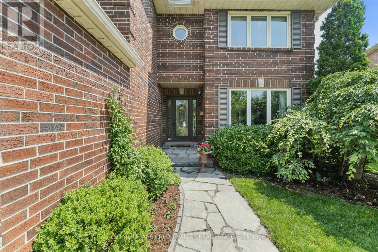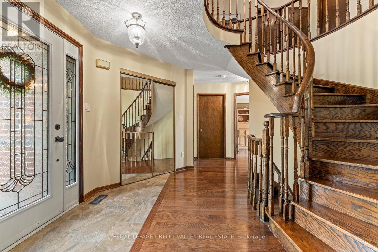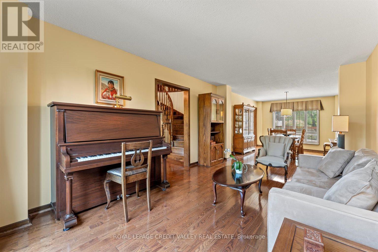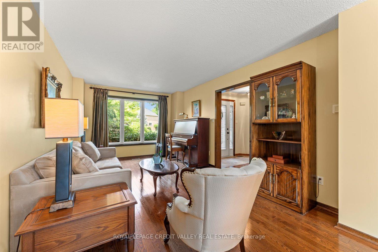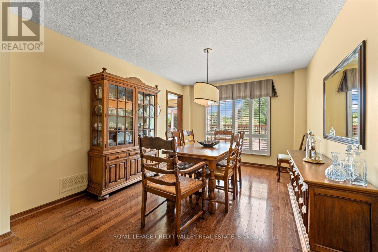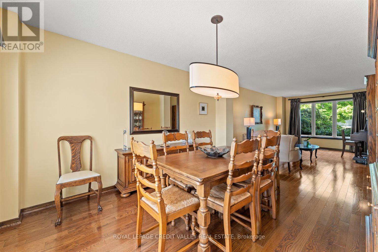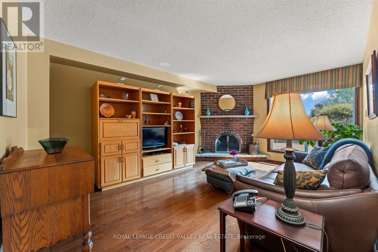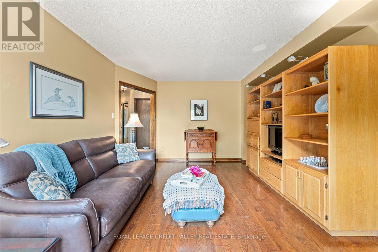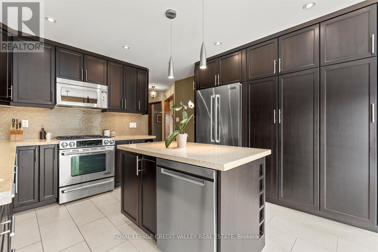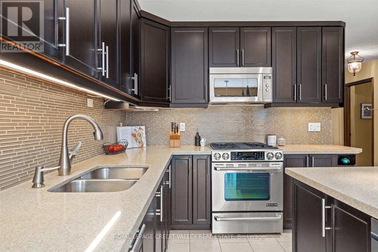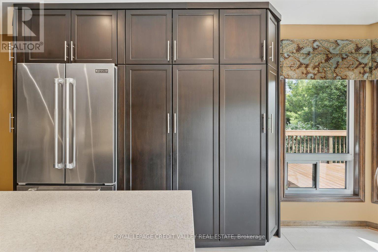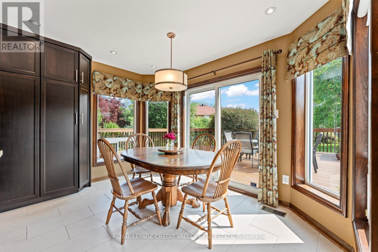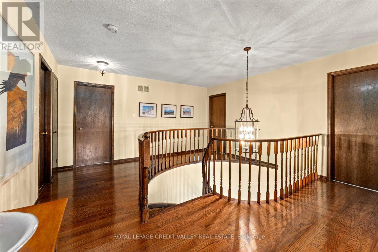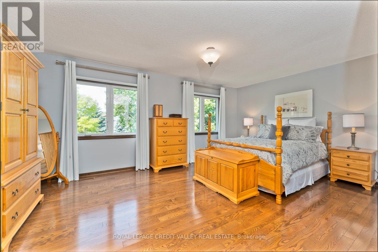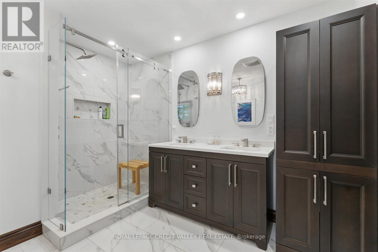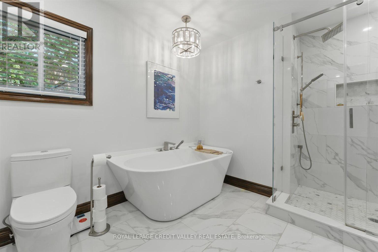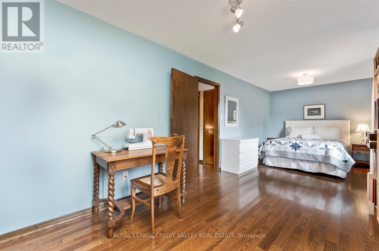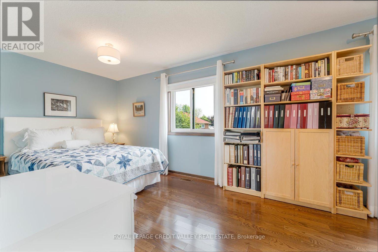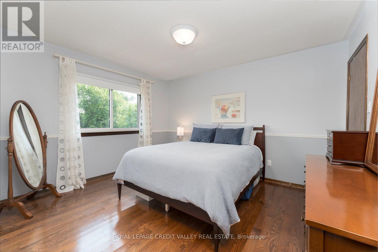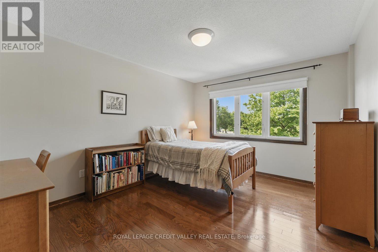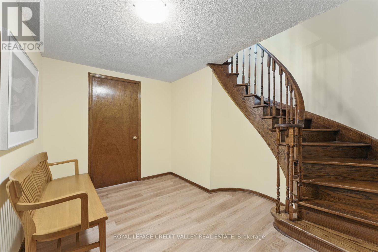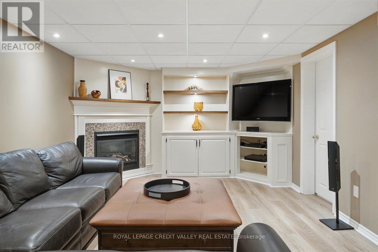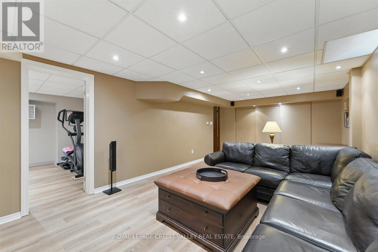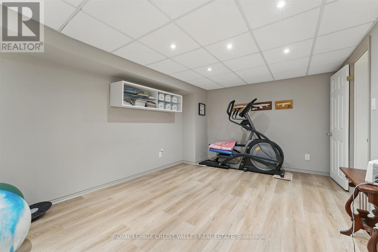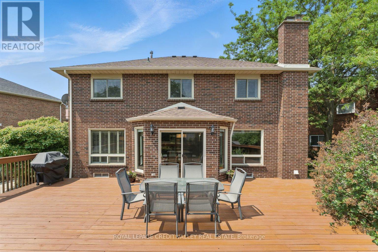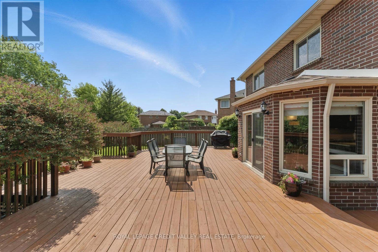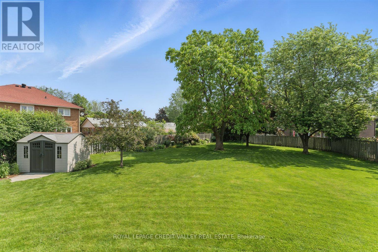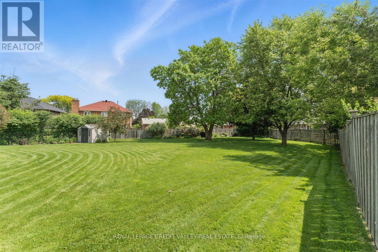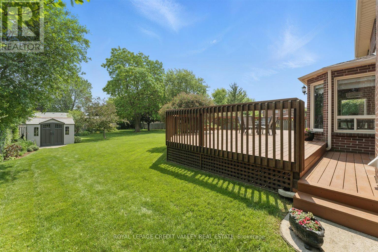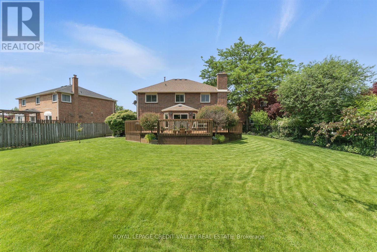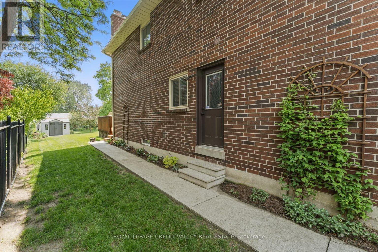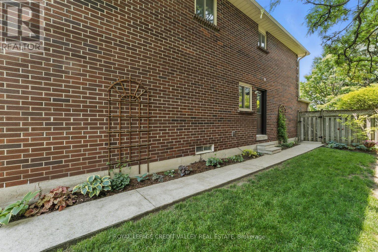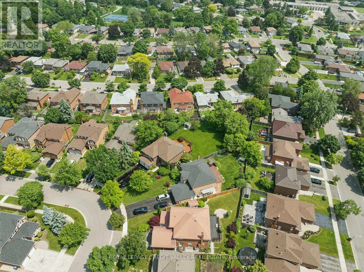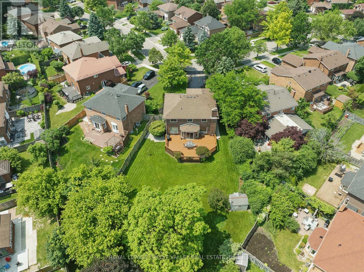4 Bedroom
3 Bathroom
2500 - 3000 sqft
Fireplace
Central Air Conditioning
Forced Air
$1,299,000
A truly rare find! This home sits on an expansive lot with a must-see-to-believe backyard. Located on a quiet crescent in the heart of prestigious Olde Towne Brampton, this gardener's paradise extends approximately 150 feet from the back of the house. Entertainers dream: oversized 800 sq ft deck with gas BBQ hookup, professionally designed landscaping, a stone patio and garden along the side of the house. Shed has its own stone patio entrance. Future potential for an accessory unit! (buyer to verify with the city).Layout includes formal living and dining rooms, a separate family room, and a spacious kitchen with walkout. Newly laid premium flooring in finished basement. Rough-in for development opportunity. Utility/furnace room with built-in shelving for organized storage. Located close to schools, parks, and all local amenities. Well-maintained and move-in ready. Pride of ownership throughout. Ideal for families and investors alike a turn-key home with space, location, and long-term potential in an in-demand and family friendly neighborhood! (id:49269)
Property Details
|
MLS® Number
|
W12217523 |
|
Property Type
|
Single Family |
|
Community Name
|
Northwood Park |
|
Features
|
Irregular Lot Size, Carpet Free |
|
ParkingSpaceTotal
|
8 |
|
Structure
|
Shed |
Building
|
BathroomTotal
|
3 |
|
BedroomsAboveGround
|
4 |
|
BedroomsTotal
|
4 |
|
Amenities
|
Fireplace(s) |
|
Appliances
|
Garage Door Opener Remote(s), Oven - Built-in, Dishwasher, Dryer, Microwave, Oven, Hood Fan, Washer, Window Coverings, Refrigerator |
|
BasementDevelopment
|
Finished |
|
BasementType
|
N/a (finished) |
|
ConstructionStyleAttachment
|
Detached |
|
CoolingType
|
Central Air Conditioning |
|
ExteriorFinish
|
Brick |
|
FireProtection
|
Alarm System, Smoke Detectors |
|
FireplacePresent
|
Yes |
|
FireplaceTotal
|
2 |
|
FlooringType
|
Porcelain Tile, Vinyl, Hardwood, Tile |
|
FoundationType
|
Concrete |
|
HalfBathTotal
|
1 |
|
HeatingFuel
|
Natural Gas |
|
HeatingType
|
Forced Air |
|
StoriesTotal
|
2 |
|
SizeInterior
|
2500 - 3000 Sqft |
|
Type
|
House |
|
UtilityWater
|
Municipal Water |
Parking
Land
|
Acreage
|
No |
|
Sewer
|
Sanitary Sewer |
|
SizeDepth
|
148 Ft ,6 In |
|
SizeFrontage
|
43 Ft ,6 In |
|
SizeIrregular
|
43.5 X 148.5 Ft ; 43 X 148 X 114 X 64 X 10 X 178 |
|
SizeTotalText
|
43.5 X 148.5 Ft ; 43 X 148 X 114 X 64 X 10 X 178 |
Rooms
| Level |
Type |
Length |
Width |
Dimensions |
|
Second Level |
Primary Bedroom |
5.56 m |
4.34 m |
5.56 m x 4.34 m |
|
Second Level |
Bedroom 2 |
4.36 m |
3.35 m |
4.36 m x 3.35 m |
|
Second Level |
Bedroom 3 |
3.86 m |
3.35 m |
3.86 m x 3.35 m |
|
Second Level |
Bedroom 4 |
6.7 m |
2.67 m |
6.7 m x 2.67 m |
|
Basement |
Recreational, Games Room |
7.25 m |
3.76 m |
7.25 m x 3.76 m |
|
Basement |
Exercise Room |
4.85 m |
3.45 m |
4.85 m x 3.45 m |
|
Basement |
Workshop |
9.5 m |
3.26 m |
9.5 m x 3.26 m |
|
Main Level |
Kitchen |
3.88 m |
3.01 m |
3.88 m x 3.01 m |
|
Main Level |
Eating Area |
3.75 m |
2.66 m |
3.75 m x 2.66 m |
|
Main Level |
Living Room |
5.1 m |
3.27 m |
5.1 m x 3.27 m |
|
Main Level |
Dining Room |
4.05 m |
3.4 m |
4.05 m x 3.4 m |
|
Main Level |
Family Room |
5.1 m |
3.71 m |
5.1 m x 3.71 m |
|
Main Level |
Laundry Room |
3.1 m |
2.68 m |
3.1 m x 2.68 m |
https://www.realtor.ca/real-estate/28461996/32-hall-crescent-brampton-northwood-park-northwood-park


