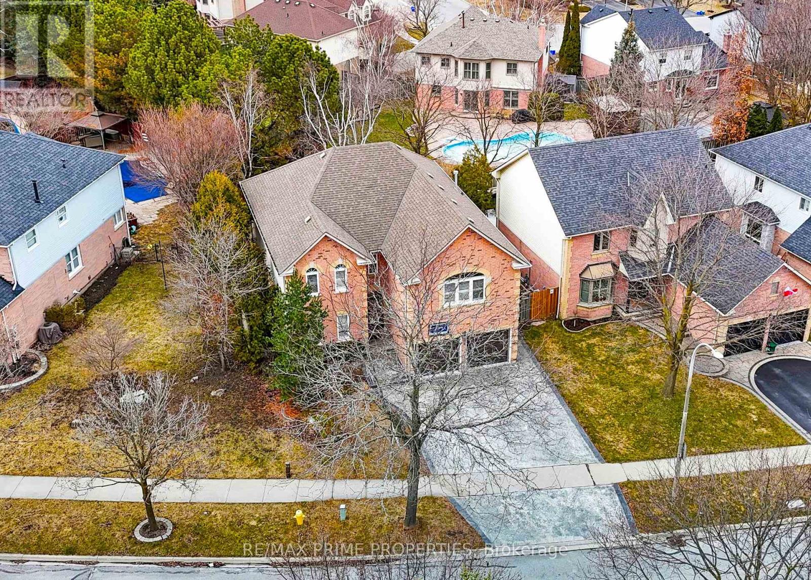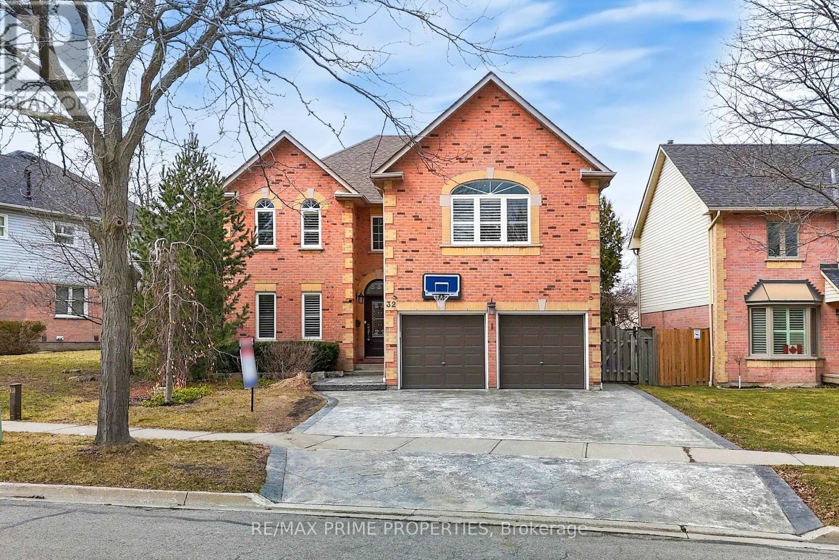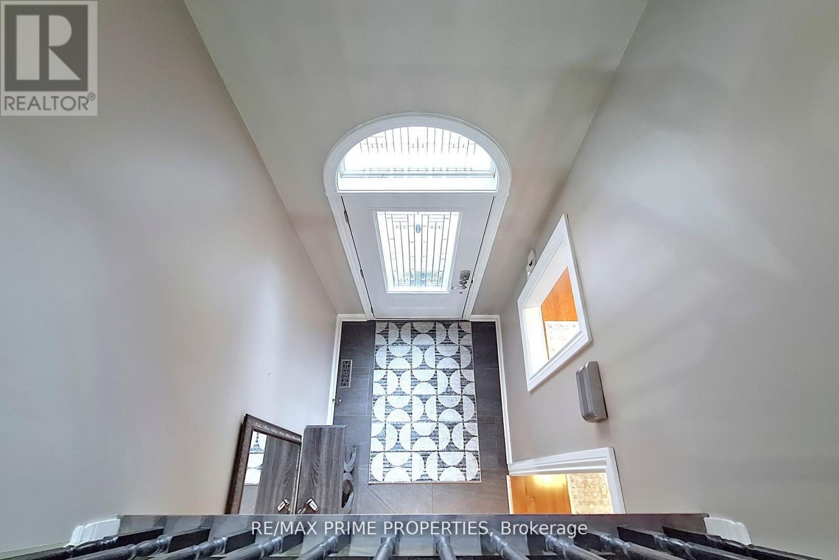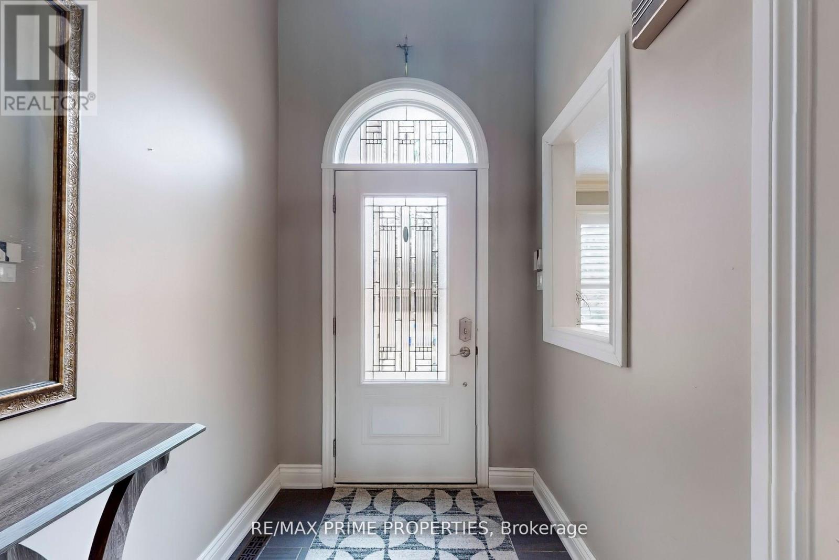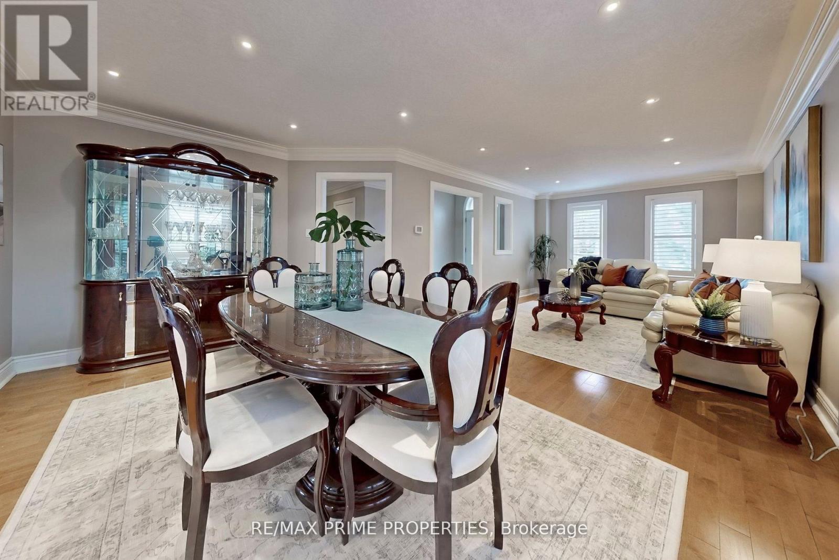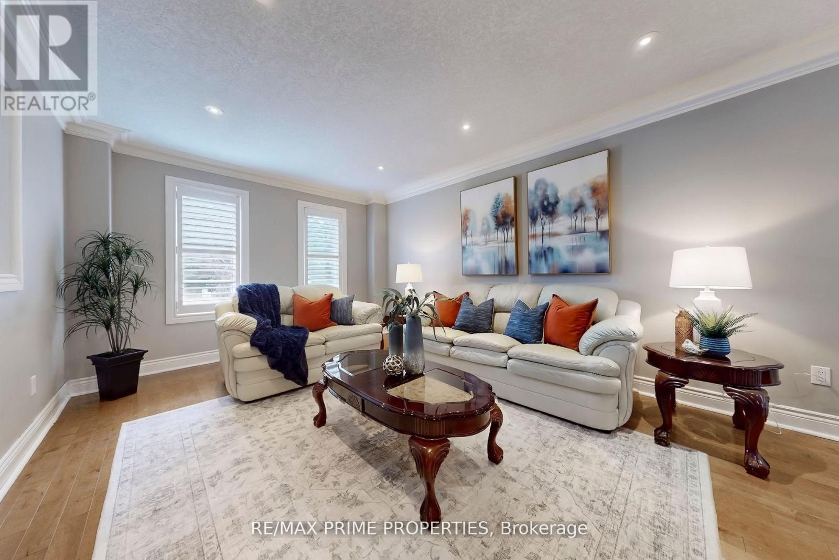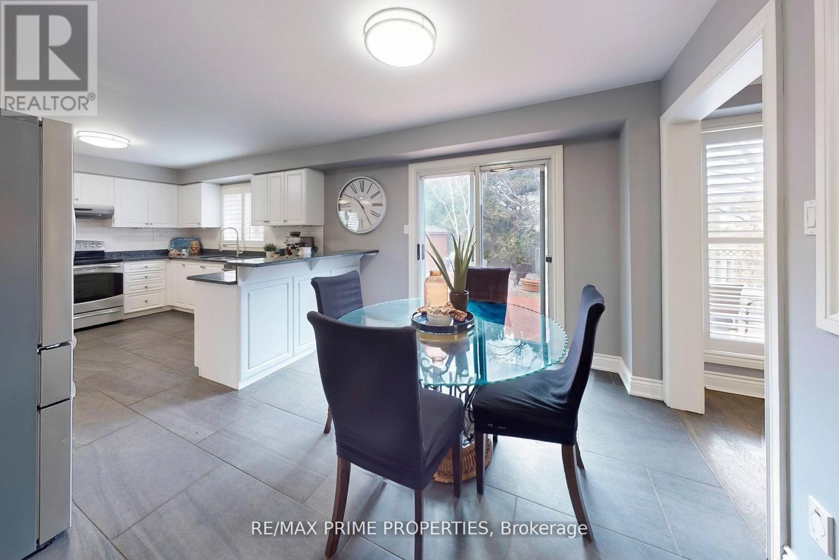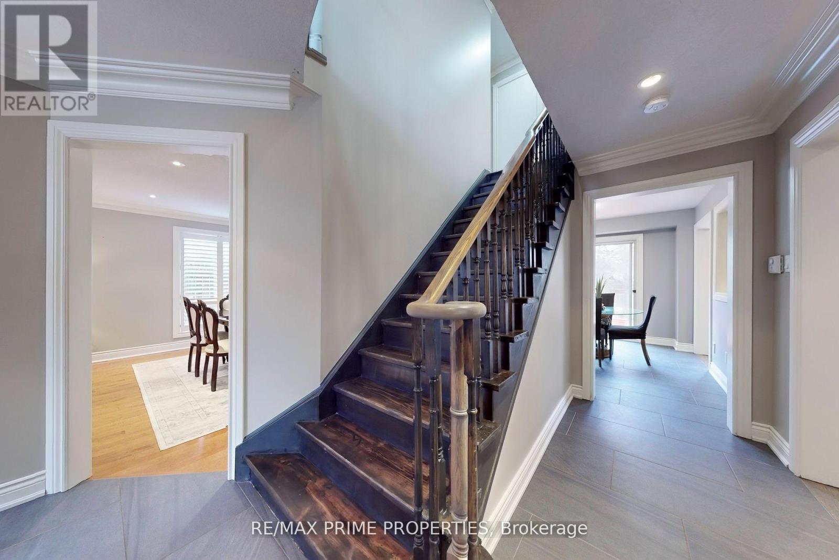32 Kennett Drive Whitby (Lynde Creek), Ontario L1P 1L5
$1,349,900
Rare Find! 5-Bedroom Executive Home In Highly Sought-After Queens Common Neighbourhood** Nestled Tree-Lined Street, This Stunning Home Offers Just Under 3000 Sq. Ft. Of Luxurious Living Space On An Impressive 54 Ft. Lot** Enjoy Numerous Upgrades Including Hardwood Floors, Crown Mouldings, Pot Lights, California Shutters, And More ** The Grand Foyer Welcomes You With Soaring 17' Ceilings, Setting The Tone For The Rest Of The Home** The Open-Concept Kitchen Flows Seamlessly Into The Living And Family Rooms, Complete With An Eat-In Area And Walk-Out To The Deck, Perfect For Entertaining** Cook With Ease In The Large, Well-Appointed Kitchen Featuring Granite Countertops, Stainless Steel Appliances, A Breakfast Bar, And A Bright Window Overlooking The Backyard** The Grand Primary Bedroom Offers Ample Space And A Beautifully Renovated 5-Piece Spa-Like Ensuite Bath That's Sure To Impress** The Professionally Finished Basement Adds Versatility With A Large Recreation Room, An Additional Bedroom, And A Full Bath, Ideal For Guests Or Extended Family** This Home Also Boasts A Concrete Driveway, In-Ground Sprinkler System, Main Floor Laundry, And Many Thoughtful Touches Throughout** Enjoy Walking Distance To Scenic Trails Along The Ravine, D'Hillier Park, Shopping Plaza, And Public Transit. Conveniently Located Just Minutes From The GO Train, Hwy 401, And Hwy 407. (id:49269)
Open House
This property has open houses!
2:00 pm
Ends at:4:00 pm
2:00 pm
Ends at:4:00 pm
Property Details
| MLS® Number | E12110283 |
| Property Type | Single Family |
| Community Name | Lynde Creek |
| AmenitiesNearBy | Park, Public Transit, Schools |
| Features | Irregular Lot Size, Ravine |
| ParkingSpaceTotal | 4 |
| Structure | Deck, Shed |
Building
| BathroomTotal | 4 |
| BedroomsAboveGround | 5 |
| BedroomsBelowGround | 1 |
| BedroomsTotal | 6 |
| Appliances | Hot Tub, Central Vacuum, Water Heater, Dishwasher, Dryer, Hood Fan, Stove, Washer, Window Coverings |
| BasementDevelopment | Finished |
| BasementType | N/a (finished) |
| ConstructionStyleAttachment | Detached |
| CoolingType | Central Air Conditioning, Air Exchanger |
| ExteriorFinish | Brick |
| FireProtection | Alarm System |
| FireplacePresent | Yes |
| FlooringType | Hardwood, Carpeted, Ceramic, Laminate |
| FoundationType | Concrete |
| HalfBathTotal | 1 |
| HeatingFuel | Natural Gas |
| HeatingType | Forced Air |
| StoriesTotal | 2 |
| SizeInterior | 2500 - 3000 Sqft |
| Type | House |
| UtilityWater | Municipal Water |
Parking
| Garage |
Land
| Acreage | No |
| FenceType | Fenced Yard |
| LandAmenities | Park, Public Transit, Schools |
| LandscapeFeatures | Landscaped, Lawn Sprinkler |
| Sewer | Sanitary Sewer |
| SizeDepth | 124 Ft ,3 In |
| SizeFrontage | 54 Ft ,3 In |
| SizeIrregular | 54.3 X 124.3 Ft |
| SizeTotalText | 54.3 X 124.3 Ft |
| ZoningDescription | Residential |
Rooms
| Level | Type | Length | Width | Dimensions |
|---|---|---|---|---|
| Second Level | Primary Bedroom | 5.59 m | 4.57 m | 5.59 m x 4.57 m |
| Second Level | Bedroom 2 | 3.87 m | 3.65 m | 3.87 m x 3.65 m |
| Second Level | Bedroom 3 | 3.98 m | 3.5 m | 3.98 m x 3.5 m |
| Second Level | Bedroom 4 | 4.98 m | 4 m | 4.98 m x 4 m |
| Second Level | Bedroom 5 | 3.98 m | 3.33 m | 3.98 m x 3.33 m |
| Lower Level | Recreational, Games Room | 7.69 m | 4.85 m | 7.69 m x 4.85 m |
| Lower Level | Bedroom | 3.42 m | 3.35 m | 3.42 m x 3.35 m |
| Main Level | Living Room | 4.82 m | 3.54 m | 4.82 m x 3.54 m |
| Main Level | Dining Room | 4.57 m | 3.21 m | 4.57 m x 3.21 m |
| Main Level | Kitchen | 3.92 m | 3.34 m | 3.92 m x 3.34 m |
| Main Level | Eating Area | 3.39 m | 3.15 m | 3.39 m x 3.15 m |
| Main Level | Family Room | 5.5 m | 3.64 m | 5.5 m x 3.64 m |
Utilities
| Cable | Available |
| Sewer | Available |
https://www.realtor.ca/real-estate/28229181/32-kennett-drive-whitby-lynde-creek-lynde-creek
Interested?
Contact us for more information

