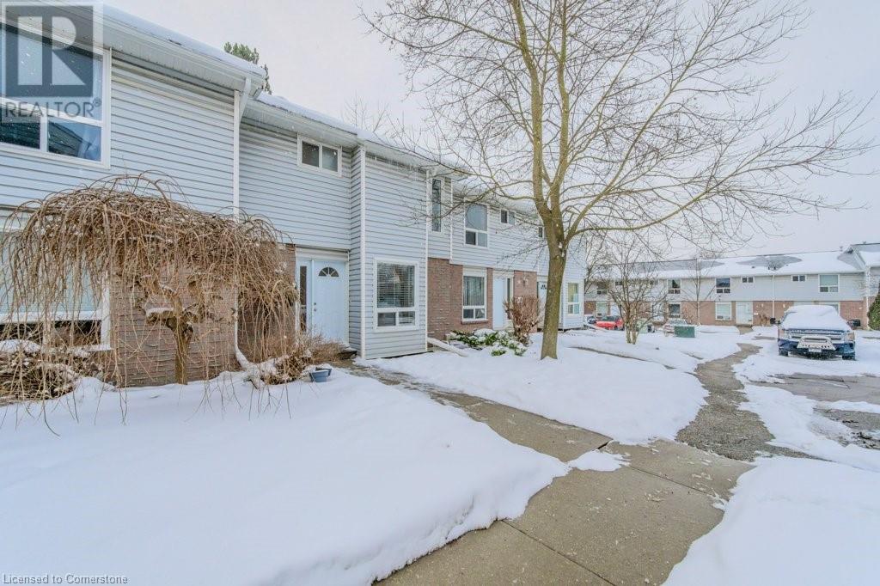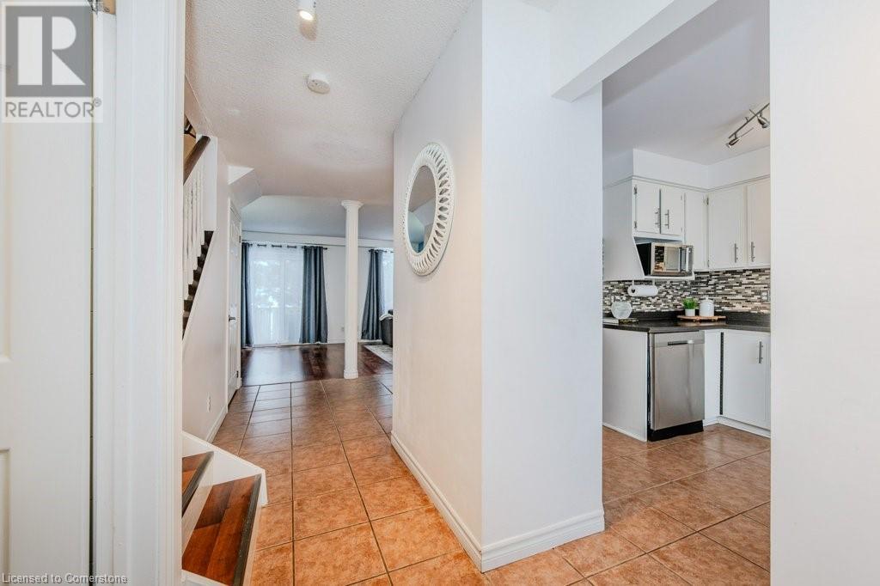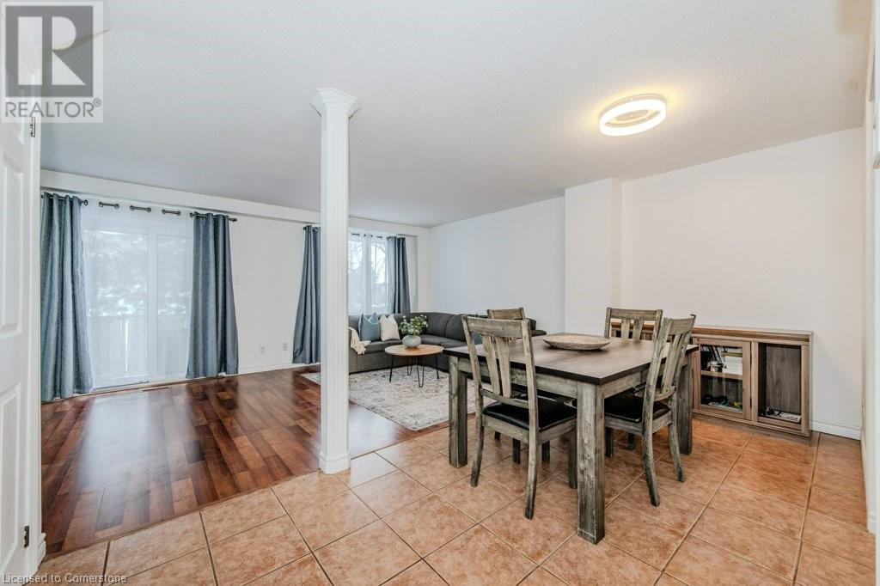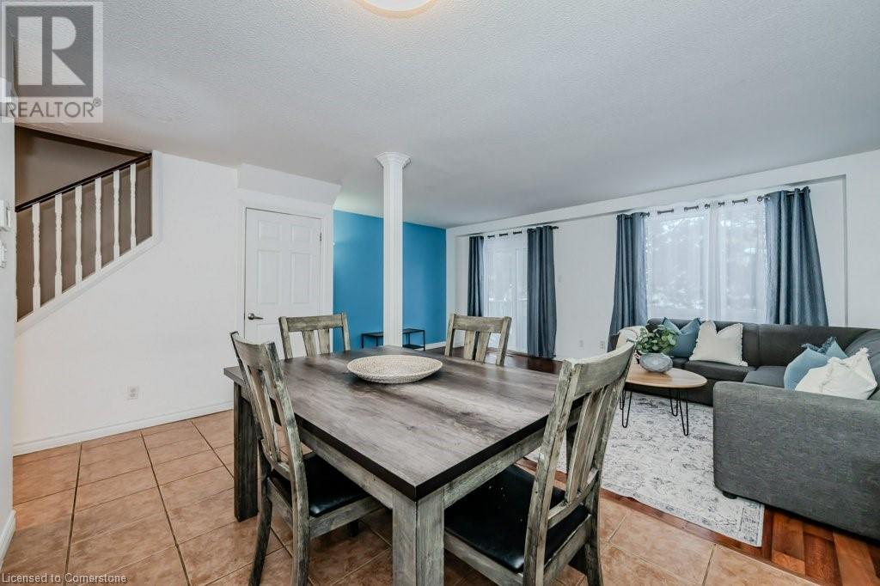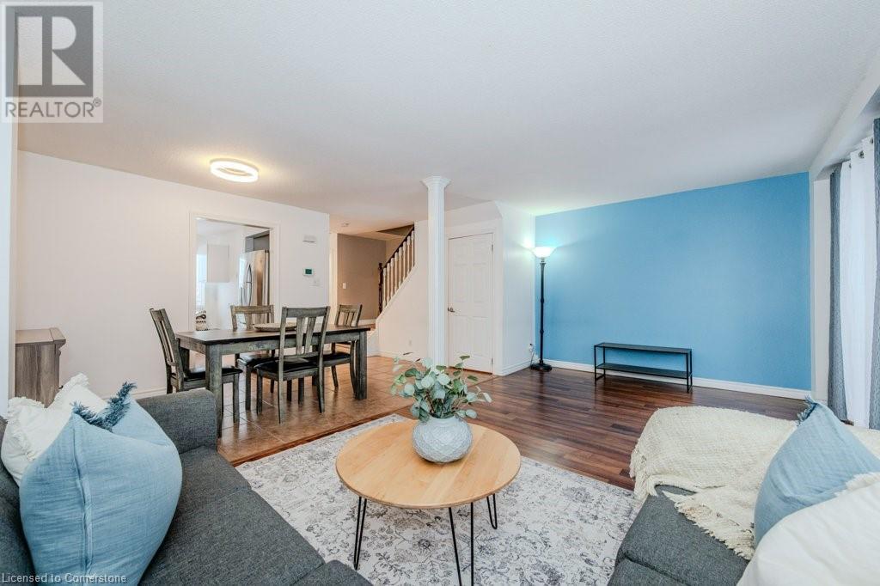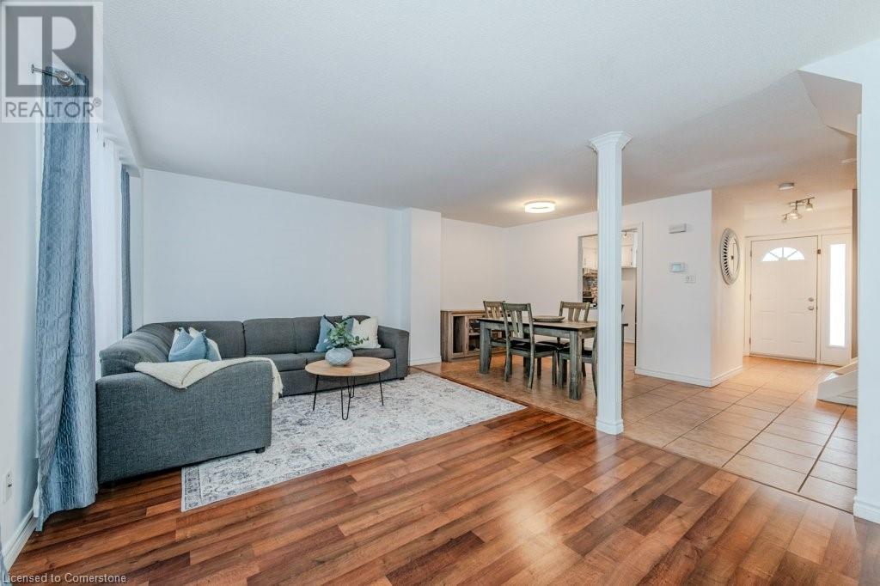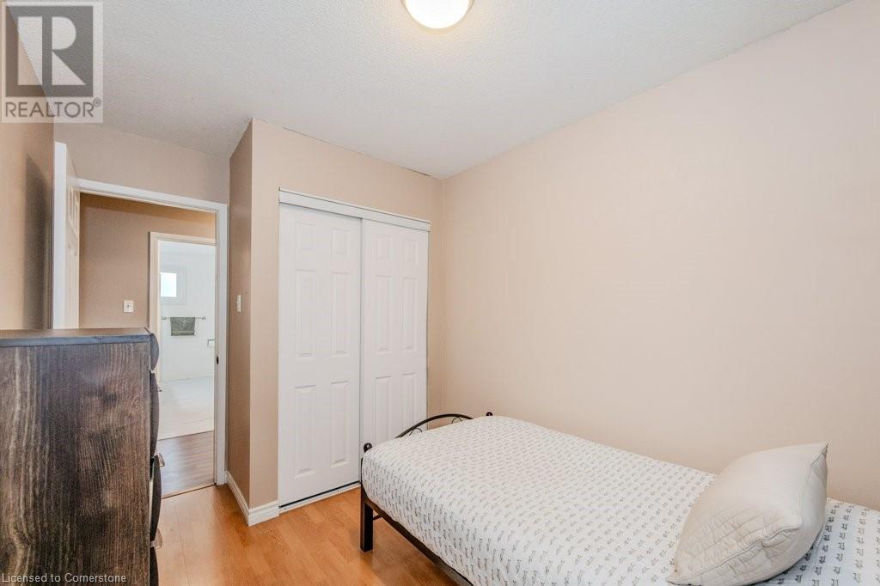32 Mowat Boulevard Unit# 58 Kitchener, Ontario N2E 1X4
$499,000Maintenance, Insurance, Common Area Maintenance, Water
$511.35 Monthly
Maintenance, Insurance, Common Area Maintenance, Water
$511.35 MonthlyOPEN HOUSE SUNDAY FEB 2 FROM 1 TO 3PM Attention first time buyers and investors - a two storey three bedroom townhouse close to shopping, the expressway and transit is waiting for you! With neutral decor and large principal rooms this unit is perfect for singles and families. Bathroom renovation done in 2024. Updated furnace (2018) and air conditioner (2019) and washer and dryer (2020) All new lighting in 2021 and 2024. Main floor painted in 2022. With plenty of storage, a finished basement, fenced in yard and parking spot right outside the unit this townhouse ticks all the boxes! (id:49269)
Open House
This property has open houses!
1:00 pm
Ends at:3:00 pm
Property Details
| MLS® Number | 40693386 |
| Property Type | Single Family |
| AmenitiesNearBy | Airport, Golf Nearby, Hospital, Park, Place Of Worship, Playground, Public Transit, Schools, Shopping, Ski Area |
| CommunityFeatures | Community Centre, School Bus |
| EquipmentType | Water Heater |
| Features | Conservation/green Belt, Balcony, Sump Pump |
| ParkingSpaceTotal | 1 |
| RentalEquipmentType | Water Heater |
Building
| BathroomTotal | 2 |
| BedroomsAboveGround | 3 |
| BedroomsTotal | 3 |
| Appliances | Dishwasher, Dryer, Microwave, Refrigerator, Stove, Washer, Window Coverings |
| ArchitecturalStyle | 2 Level |
| BasementDevelopment | Finished |
| BasementType | Full (finished) |
| ConstructedDate | 1974 |
| ConstructionStyleAttachment | Attached |
| CoolingType | Central Air Conditioning |
| ExteriorFinish | Brick, Vinyl Siding |
| FoundationType | Poured Concrete |
| HalfBathTotal | 1 |
| HeatingFuel | Natural Gas |
| HeatingType | Forced Air |
| StoriesTotal | 2 |
| SizeInterior | 1611 Sqft |
| Type | Row / Townhouse |
| UtilityWater | Municipal Water |
Land
| AccessType | Highway Access, Highway Nearby, Rail Access |
| Acreage | No |
| LandAmenities | Airport, Golf Nearby, Hospital, Park, Place Of Worship, Playground, Public Transit, Schools, Shopping, Ski Area |
| Sewer | Municipal Sewage System |
| SizeTotalText | Under 1/2 Acre |
| ZoningDescription | R2b |
Rooms
| Level | Type | Length | Width | Dimensions |
|---|---|---|---|---|
| Second Level | 5pc Bathroom | Measurements not available | ||
| Second Level | Bedroom | 10'4'' x 11'4'' | ||
| Second Level | Bedroom | 7'11'' x 11'4'' | ||
| Second Level | Primary Bedroom | 10'4'' x 13'1'' | ||
| Basement | Recreation Room | 17'10'' x 10'4'' | ||
| Basement | Utility Room | 10'6'' x 13'1'' | ||
| Main Level | Living Room | 18'8'' x 11'1'' | ||
| Main Level | Dining Room | 11'1'' x 7'8'' | ||
| Main Level | 2pc Bathroom | Measurements not available | ||
| Main Level | Kitchen | 10'7'' x 11'11'' |
https://www.realtor.ca/real-estate/27843856/32-mowat-boulevard-unit-58-kitchener
Interested?
Contact us for more information



