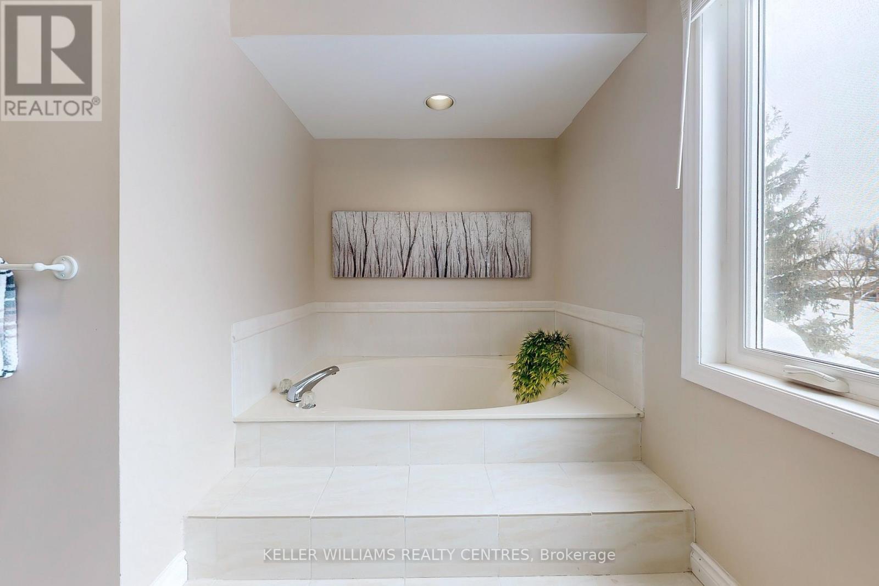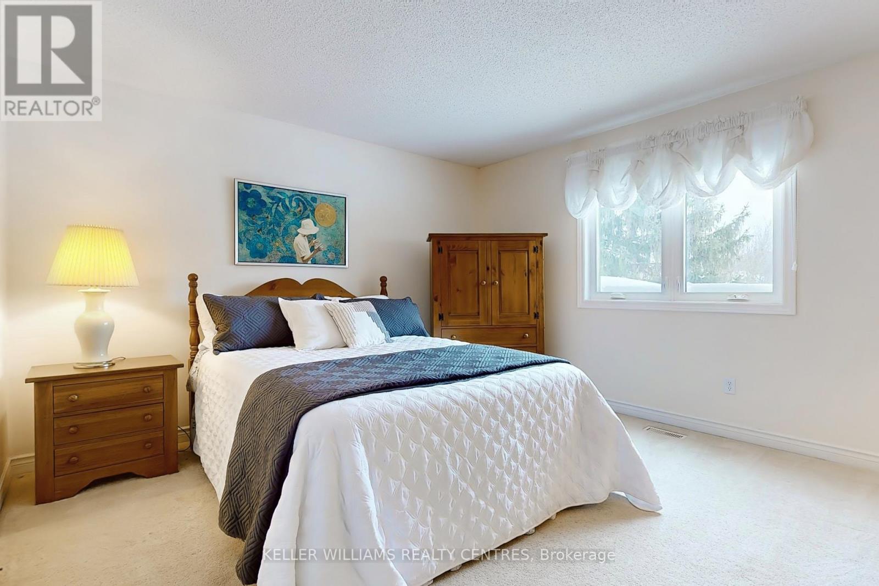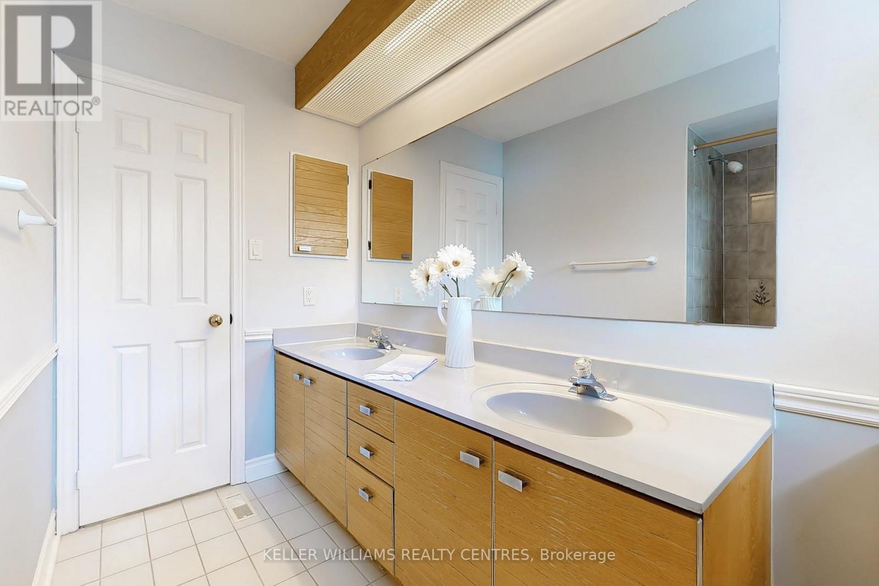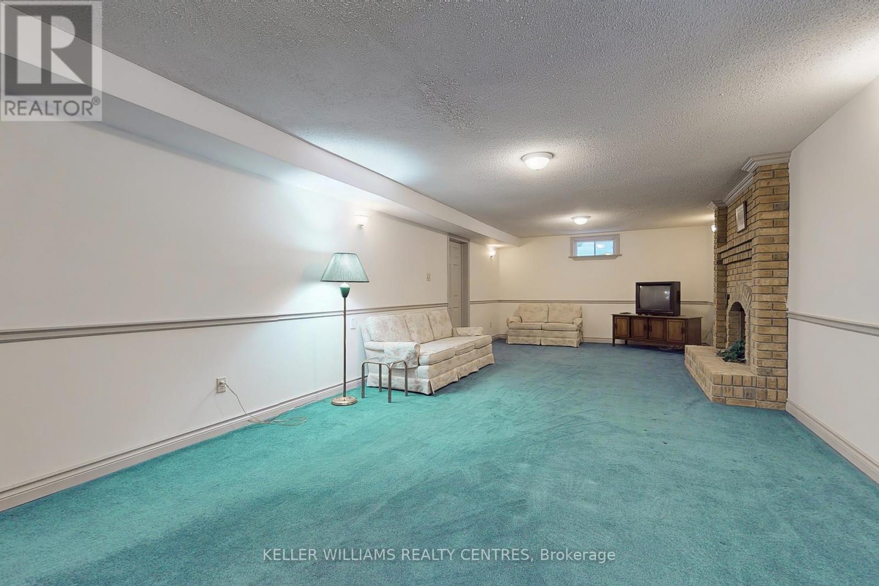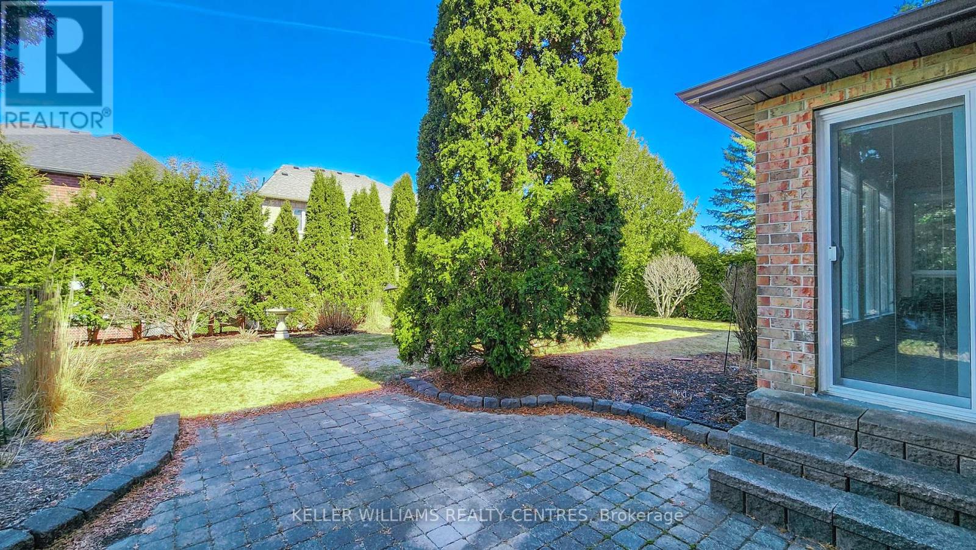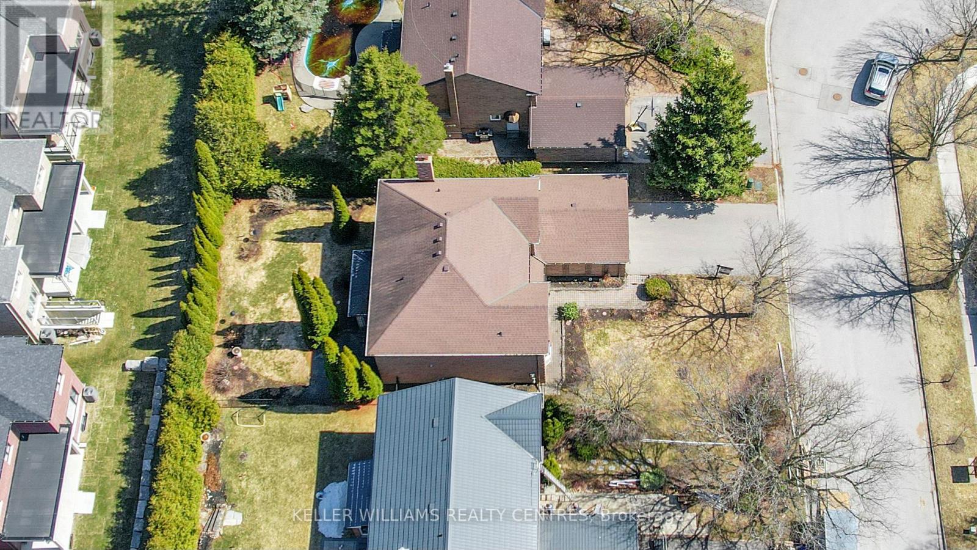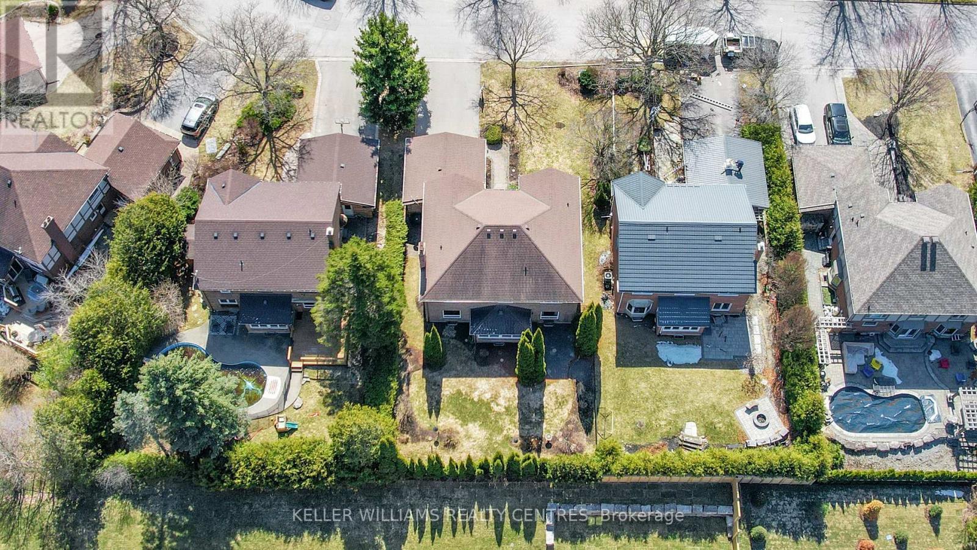4 Bedroom
3 Bathroom
3000 - 3500 sqft
Fireplace
Central Air Conditioning
Forced Air
$1,579,000
Your opportunity to move into one of Aurora's most sought-after neighbourhoods! Sitting on a premium 59 ft Lot, this 4 Bedroom "Anglesey" Model, meticulously maintained by its original owners, offers over 3000 sqft above ground, an excellent Floor plan with a bright and inviting high Foyer and large principal Rooms, perfect for entertaining. The spacious Kitchen features ample counter space and a sizeable Pantry. The light-flled Breakfast Area leads out to your private backyard with plenty of perennials to enjoy in summertime. A side entrance to your Laundry/ Mudroom, which also connects to the Garage, completes the thoughtfully designed Main Floor Layout. Upstairs you'll find 4 Bedrooms with the Primary featuring a 5pc Ensuite and walk-in closet. The partially fnished Basement offers plenty of additional space, ready for you to transform (rough-in for bath is in place). Don't miss out to live minutes from the King's Riding Golf Club, the Case Woodlot and numerous Parks and Trails (id:49269)
Property Details
|
MLS® Number
|
N12101003 |
|
Property Type
|
Single Family |
|
Community Name
|
Aurora Highlands |
|
AmenitiesNearBy
|
Park, Public Transit |
|
CommunityFeatures
|
School Bus |
|
ParkingSpaceTotal
|
6 |
Building
|
BathroomTotal
|
3 |
|
BedroomsAboveGround
|
4 |
|
BedroomsTotal
|
4 |
|
Appliances
|
Water Heater, Central Vacuum, Dishwasher, Dryer, Garage Door Opener, Stove, Washer, Water Softener, Window Coverings, Refrigerator |
|
BasementDevelopment
|
Partially Finished |
|
BasementType
|
N/a (partially Finished) |
|
ConstructionStyleAttachment
|
Detached |
|
CoolingType
|
Central Air Conditioning |
|
ExteriorFinish
|
Brick |
|
FireplacePresent
|
Yes |
|
FlooringType
|
Tile, Carpeted, Hardwood |
|
FoundationType
|
Concrete |
|
HalfBathTotal
|
1 |
|
HeatingFuel
|
Natural Gas |
|
HeatingType
|
Forced Air |
|
StoriesTotal
|
2 |
|
SizeInterior
|
3000 - 3500 Sqft |
|
Type
|
House |
|
UtilityWater
|
Municipal Water |
Parking
Land
|
Acreage
|
No |
|
LandAmenities
|
Park, Public Transit |
|
Sewer
|
Sanitary Sewer |
|
SizeDepth
|
120 Ft ,10 In |
|
SizeFrontage
|
59 Ft ,1 In |
|
SizeIrregular
|
59.1 X 120.9 Ft |
|
SizeTotalText
|
59.1 X 120.9 Ft |
Rooms
| Level |
Type |
Length |
Width |
Dimensions |
|
Second Level |
Bedroom 4 |
4.02 m |
3.29 m |
4.02 m x 3.29 m |
|
Second Level |
Primary Bedroom |
6.3 m |
4.13 m |
6.3 m x 4.13 m |
|
Second Level |
Bedroom 2 |
4.12 m |
3.86 m |
4.12 m x 3.86 m |
|
Second Level |
Bedroom 3 |
4.12 m |
3.73 m |
4.12 m x 3.73 m |
|
Basement |
Recreational, Games Room |
9.97 m |
4 m |
9.97 m x 4 m |
|
Main Level |
Foyer |
3.92 m |
1.7 m |
3.92 m x 1.7 m |
|
Main Level |
Living Room |
5.86 m |
4.01 m |
5.86 m x 4.01 m |
|
Main Level |
Dining Room |
4.87 m |
4.08 m |
4.87 m x 4.08 m |
|
Main Level |
Kitchen |
4 m |
3.65 m |
4 m x 3.65 m |
|
Main Level |
Eating Area |
4 m |
3.38 m |
4 m x 3.38 m |
|
Main Level |
Family Room |
6.35 m |
4.07 m |
6.35 m x 4.07 m |
|
Main Level |
Laundry Room |
2.5 m |
2.06 m |
2.5 m x 2.06 m |
https://www.realtor.ca/real-estate/28208216/32-petch-crescent-aurora-aurora-highlands-aurora-highlands






















