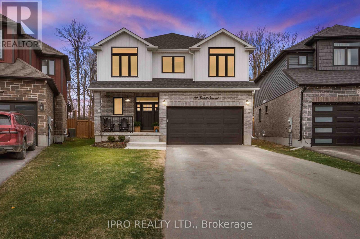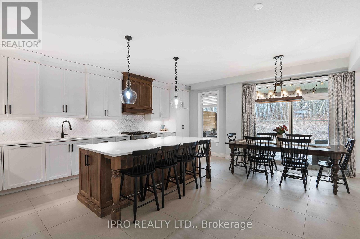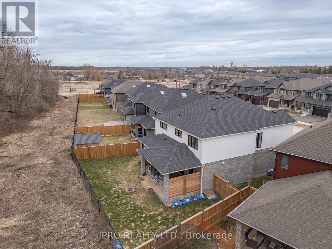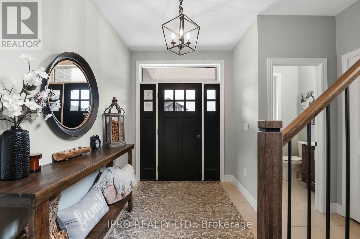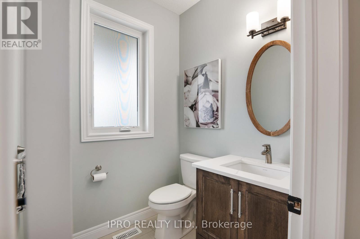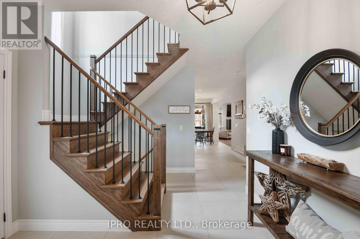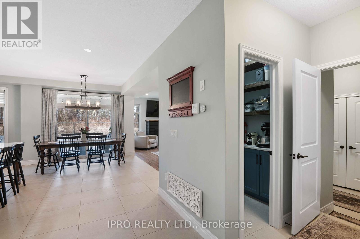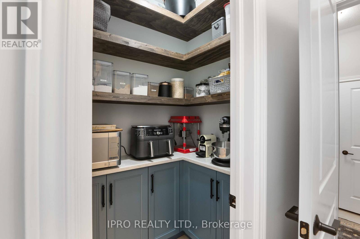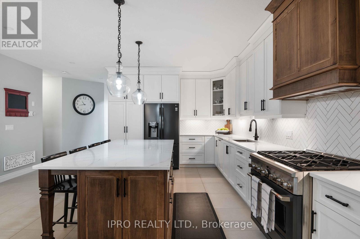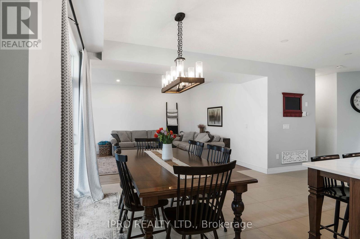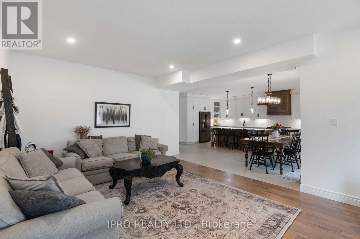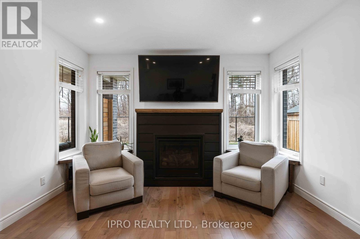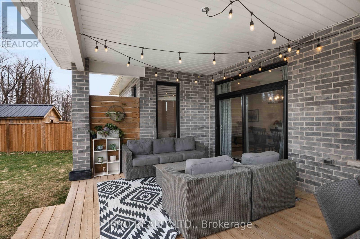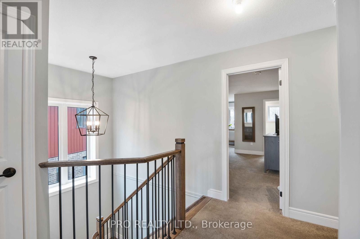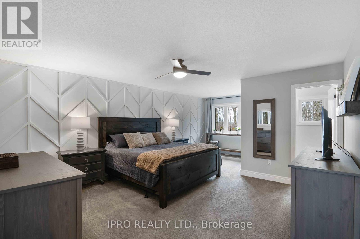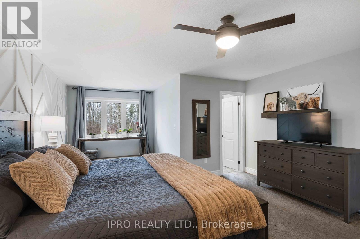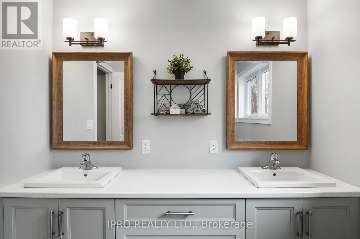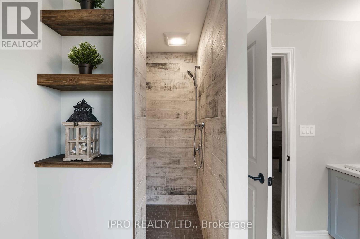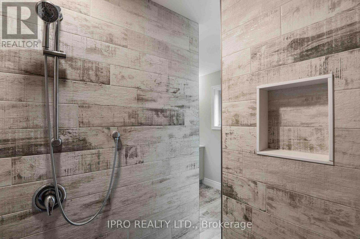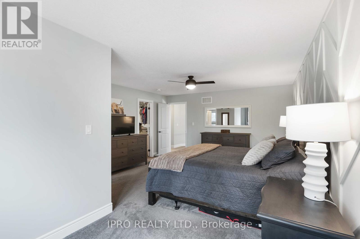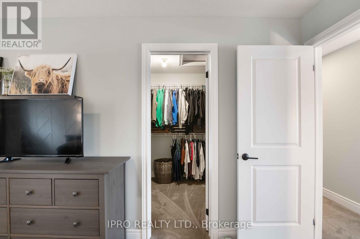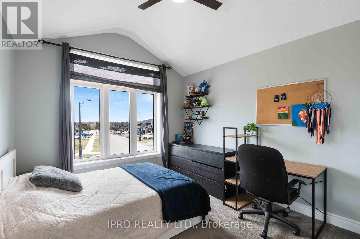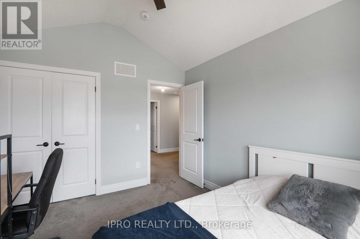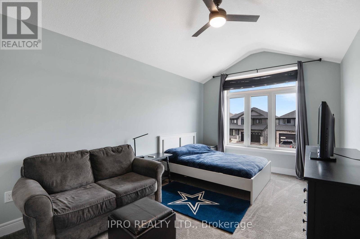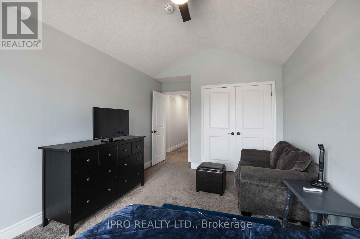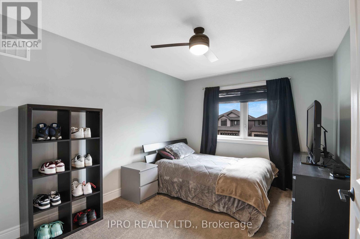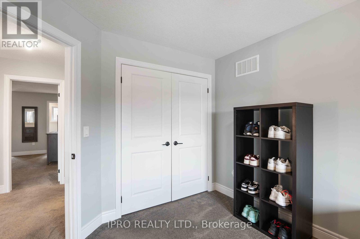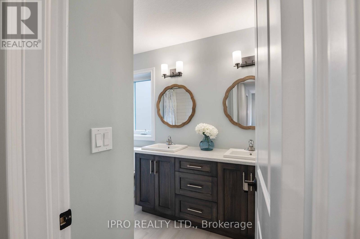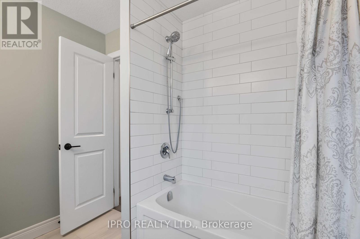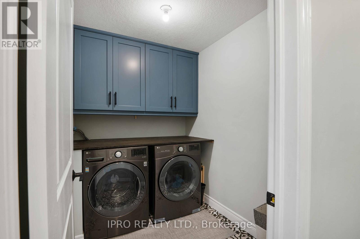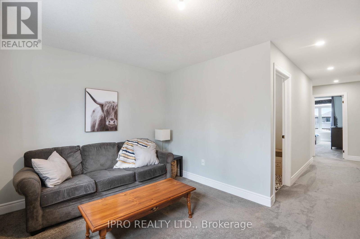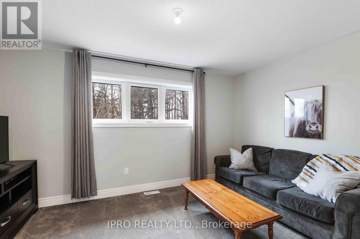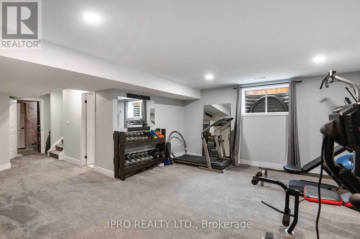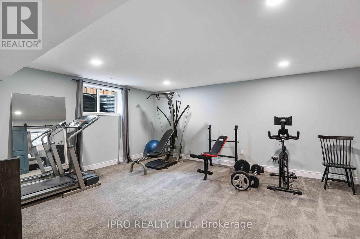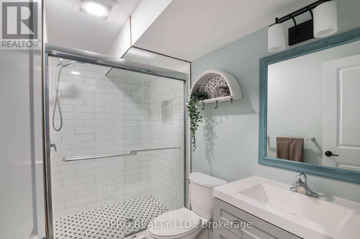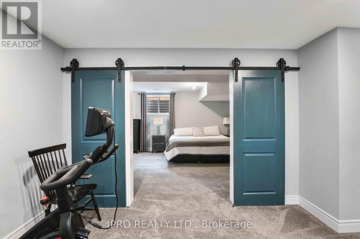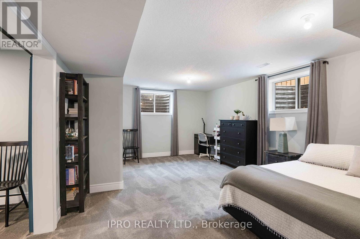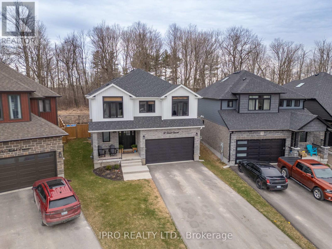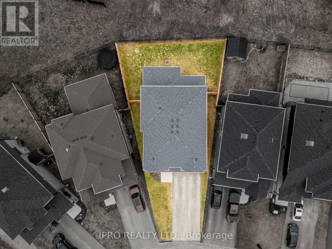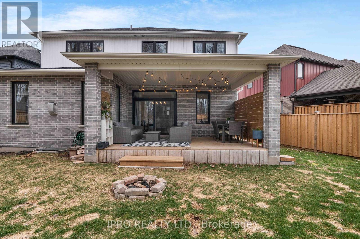5 Bedroom
4 Bathroom
Fireplace
Central Air Conditioning
Forced Air
$1,119,000
Nestled in the idyllic setting of Grand Valley, where the grandeur of nature meets small-town charm, this detached 2 Storey custom-built home offers a lifestyle of luxury and tranquility. Situated on a premium lot backing onto lush woodlot, this home offers privacy and serenity. Enjoy the outdoors year-round on the large covered back deck, overlooking the fully fenced backyard, perfect for entertaining or unwinding in peace.Step inside to discover 9ft ceilings on the main floor and custom cabinetry handmade by a local furniture maker throughout. The Kitchen boasts quartz countertops, pantry, premium appliances including a gas range, creating a culinary haven for the discerning chef. Escape to the spacious primary bedroom with feature wall, walk in closet, large ensuite bathroom with dual vanity, and a luxurious walk-in shower with double shower heads. Welcome to your new home! **** EXTRAS **** Fully Finished Lower level with bedroom, bathroom and family room has potential for in-law suite.2nd Floor Laundry and Den/Office Space, Lots of storage throughout the home, Tankless water heating system, Water Softener & HRV (VanEE). (id:49269)
Property Details
|
MLS® Number
|
X8221782 |
|
Property Type
|
Single Family |
|
Community Name
|
Grand Valley |
|
Amenities Near By
|
Park |
|
Community Features
|
Community Centre, School Bus |
|
Parking Space Total
|
6 |
Building
|
Bathroom Total
|
4 |
|
Bedrooms Above Ground
|
4 |
|
Bedrooms Below Ground
|
1 |
|
Bedrooms Total
|
5 |
|
Basement Development
|
Finished |
|
Basement Type
|
Full (finished) |
|
Construction Style Attachment
|
Detached |
|
Cooling Type
|
Central Air Conditioning |
|
Exterior Finish
|
Brick, Vinyl Siding |
|
Fireplace Present
|
Yes |
|
Heating Fuel
|
Natural Gas |
|
Heating Type
|
Forced Air |
|
Stories Total
|
2 |
|
Type
|
House |
Parking
Land
|
Acreage
|
No |
|
Land Amenities
|
Park |
|
Size Irregular
|
31 X 111.65 Ft ; Lot Width Across The Back 68.68 |
|
Size Total Text
|
31 X 111.65 Ft ; Lot Width Across The Back 68.68 |
Rooms
| Level |
Type |
Length |
Width |
Dimensions |
|
Second Level |
Primary Bedroom |
4.45 m |
5.44 m |
4.45 m x 5.44 m |
|
Second Level |
Bedroom 2 |
3.3 m |
3.62 m |
3.3 m x 3.62 m |
|
Second Level |
Bedroom 3 |
3.2 m |
5.39 m |
3.2 m x 5.39 m |
|
Second Level |
Bedroom 4 |
2.93 m |
4.3 m |
2.93 m x 4.3 m |
|
Second Level |
Den |
4.21 m |
3 m |
4.21 m x 3 m |
|
Basement |
Family Room |
5.56 m |
4.68 m |
5.56 m x 4.68 m |
|
Basement |
Bedroom 5 |
4.33 m |
5.53 m |
4.33 m x 5.53 m |
|
Main Level |
Kitchen |
5.32 m |
4.59 m |
5.32 m x 4.59 m |
|
Main Level |
Pantry |
1.65 m |
1.33 m |
1.65 m x 1.33 m |
|
Main Level |
Mud Room |
2.1 m |
2.39 m |
2.1 m x 2.39 m |
|
Main Level |
Dining Room |
5.32 m |
1.95 m |
5.32 m x 1.95 m |
|
Main Level |
Living Room |
4.72 m |
6.38 m |
4.72 m x 6.38 m |
Utilities
|
Sewer
|
Installed |
|
Natural Gas
|
Installed |
|
Electricity
|
Installed |
|
Cable
|
Available |
https://www.realtor.ca/real-estate/26733475/32-tindall-cres-east-luther-grand-valley-grand-valley

