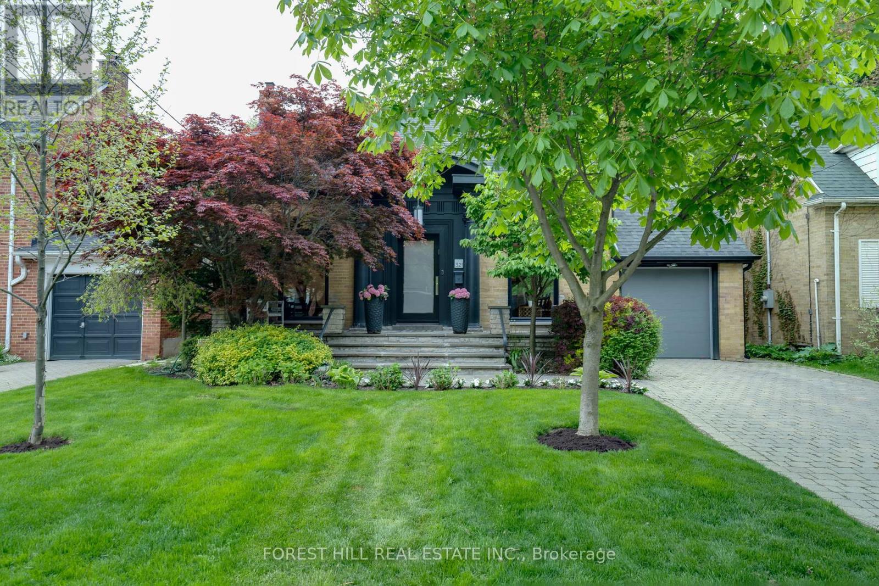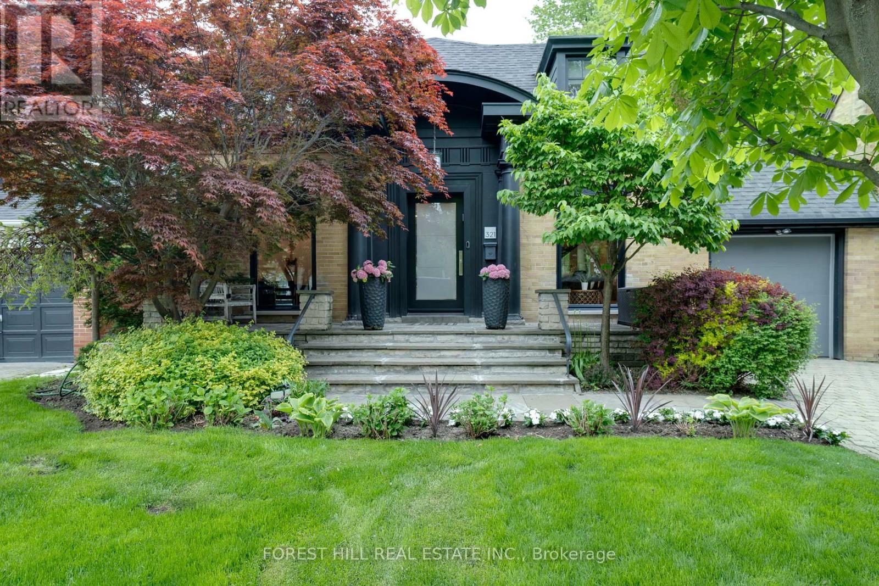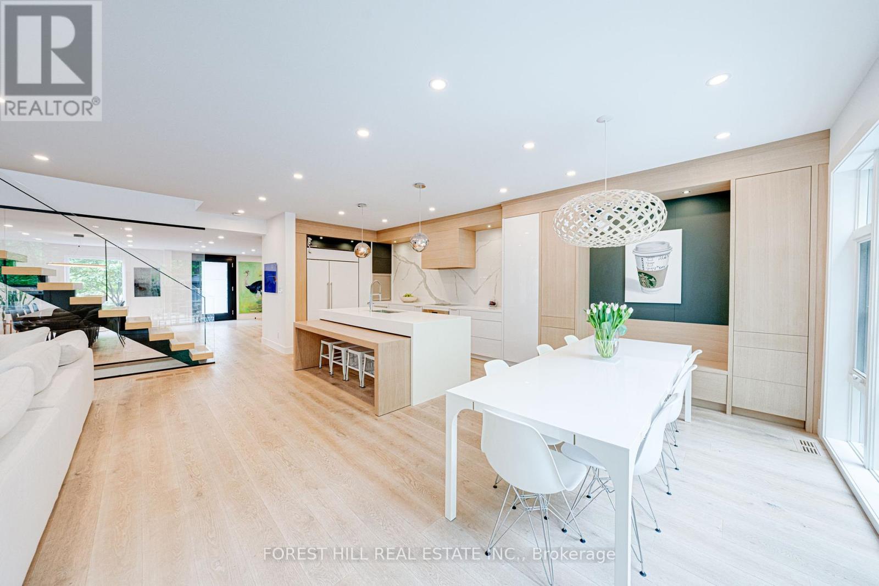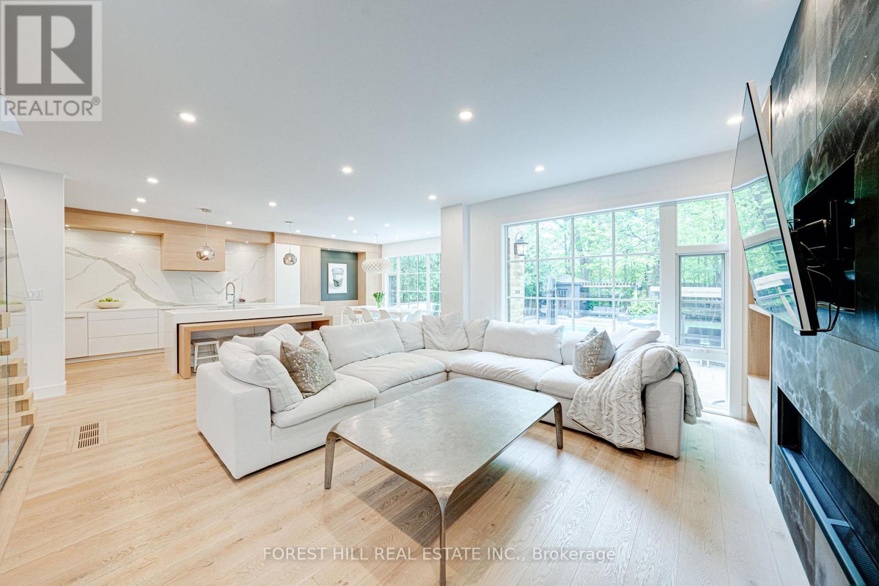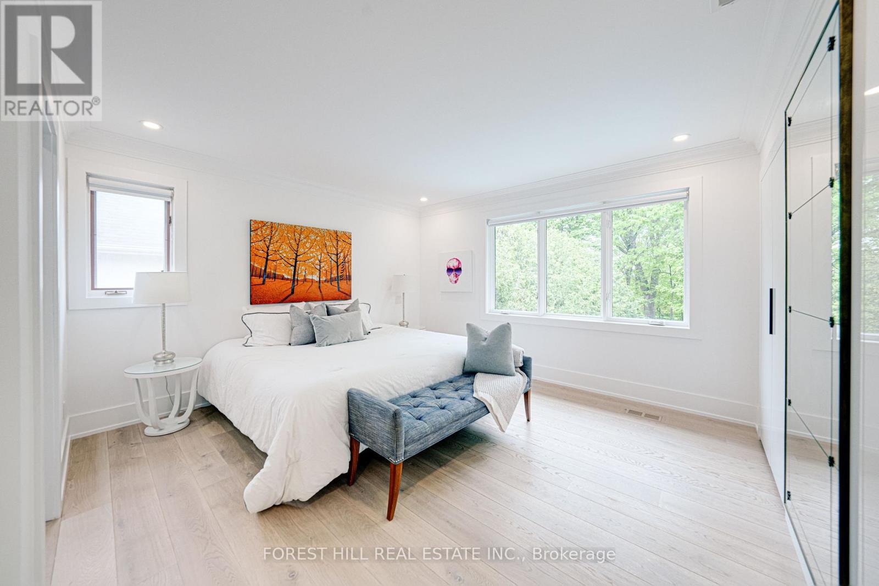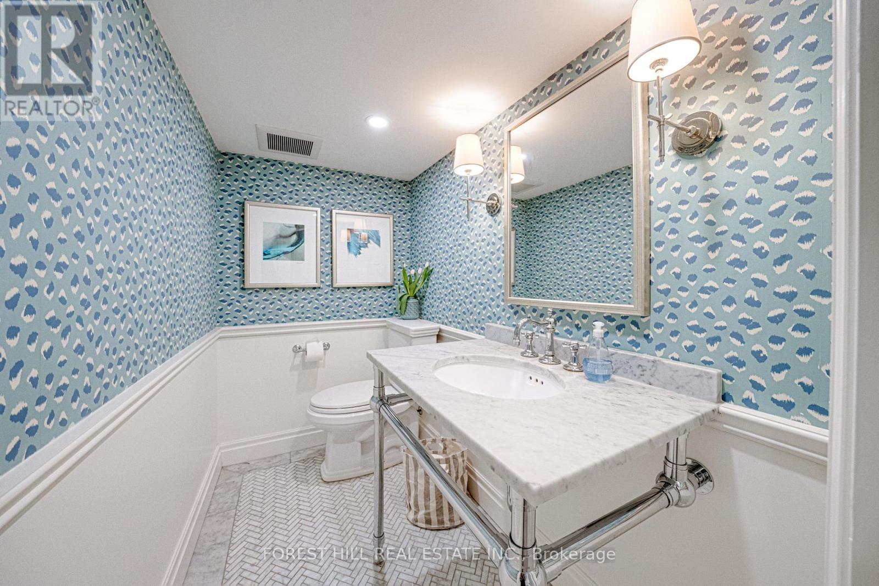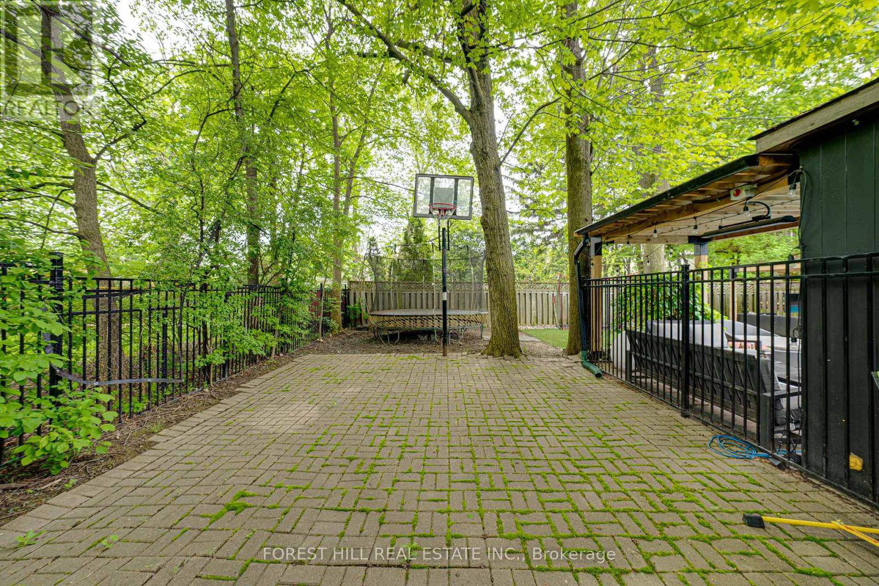5 Bedroom
5 Bathroom
Fireplace
Inground Pool
Central Air Conditioning
Forced Air
$3,749,000
Welcome to 321 Ridley Blvd, a sophisticated and elegant home nestled in the heart of the desirable Armour Heights neighborhood. This meticulously maintained and extensively renovated property offers a perfect blend of modern amenities and classic architectural features. Thoughtfully designed open concept layout, this residence features 4+1 bedrooms, 5 bathrooms, adorned by huge windows with an abundance of natural light, wide panel light oak flooring, large dining and living rooms, providing ample room for comfortable living and entertaining. The gourmet kitchen is equipped with high-end appliances, Caesarstone countertops, and plenty of cabinet space for storage. The primary bedroom is complete with new spa-like ensuite bathroom featuring a soaking tub and a separate shower. Situated on a private fully landscaped 48 by 150 lot complete with a Gibsan swimming pool, hot tub, cabana, sports court, this home offers convenience, practicality and luxury both inside and out. Accessibility to nearby schools, parks, shopping, convenient transportation routes and so much more. **** EXTRAS **** Whirlpool Washer, Whirlpool Dryer, Cabana Dryer, SubZero Fridge/Freezer, Wolf Induction Cooktop, Wolf Oven, 2 Asco B/I Dishwashers. (id:49269)
Property Details
|
MLS® Number
|
C8346066 |
|
Property Type
|
Single Family |
|
Community Name
|
Lansing-Westgate |
|
Parking Space Total
|
4 |
|
Pool Type
|
Inground Pool |
Building
|
Bathroom Total
|
5 |
|
Bedrooms Above Ground
|
4 |
|
Bedrooms Below Ground
|
1 |
|
Bedrooms Total
|
5 |
|
Appliances
|
Hot Tub |
|
Basement Development
|
Finished |
|
Basement Type
|
N/a (finished) |
|
Construction Style Attachment
|
Detached |
|
Cooling Type
|
Central Air Conditioning |
|
Exterior Finish
|
Brick |
|
Fireplace Present
|
Yes |
|
Foundation Type
|
Concrete |
|
Heating Fuel
|
Natural Gas |
|
Heating Type
|
Forced Air |
|
Stories Total
|
2 |
|
Type
|
House |
|
Utility Water
|
Municipal Water |
Parking
Land
|
Acreage
|
No |
|
Sewer
|
Sanitary Sewer |
|
Size Irregular
|
48 X 150 Ft ; 44.1 At Rear |
|
Size Total Text
|
48 X 150 Ft ; 44.1 At Rear |
Rooms
| Level |
Type |
Length |
Width |
Dimensions |
|
Second Level |
Primary Bedroom |
5.56 m |
5.43 m |
5.56 m x 5.43 m |
|
Second Level |
Bedroom 2 |
4.96 m |
3.35 m |
4.96 m x 3.35 m |
|
Second Level |
Bedroom 3 |
4.21 m |
5.82 m |
4.21 m x 5.82 m |
|
Second Level |
Bedroom 4 |
4.54 m |
3.96 m |
4.54 m x 3.96 m |
|
Lower Level |
Bedroom |
2.77 m |
5.37 m |
2.77 m x 5.37 m |
|
Lower Level |
Recreational, Games Room |
9.61 m |
7.62 m |
9.61 m x 7.62 m |
|
Main Level |
Dining Room |
3.21 m |
5.84 m |
3.21 m x 5.84 m |
|
Main Level |
Mud Room |
2.87 m |
2.89 m |
2.87 m x 2.89 m |
|
Main Level |
Living Room |
3.52 m |
5.84 m |
3.52 m x 5.84 m |
|
Main Level |
Family Room |
6.79 m |
5.71 m |
6.79 m x 5.71 m |
|
Main Level |
Kitchen |
2.96 m |
5.56 m |
2.96 m x 5.56 m |
|
Main Level |
Eating Area |
5.38 m |
2.52 m |
5.38 m x 2.52 m |
https://www.realtor.ca/real-estate/26905468/321-ridley-boulevard-toronto-lansing-westgate

