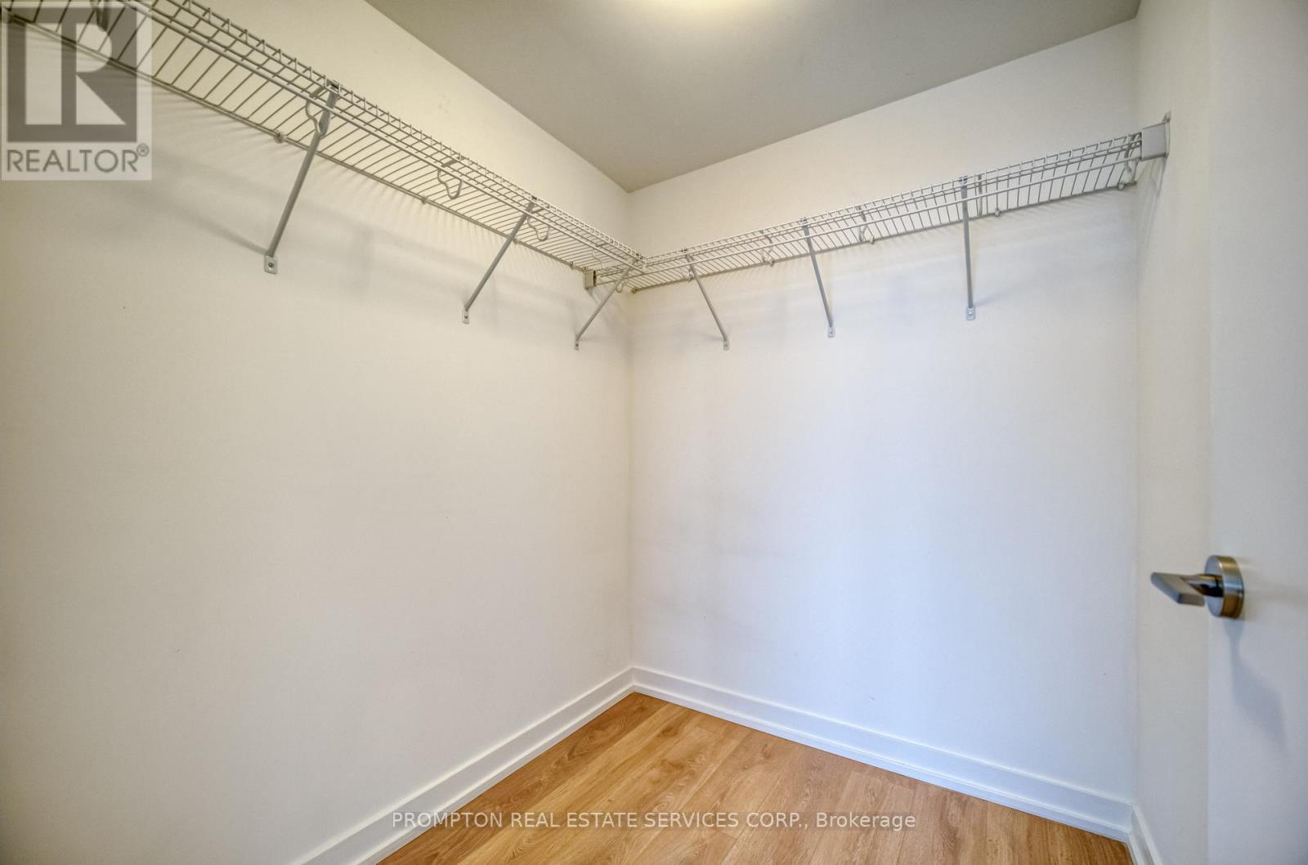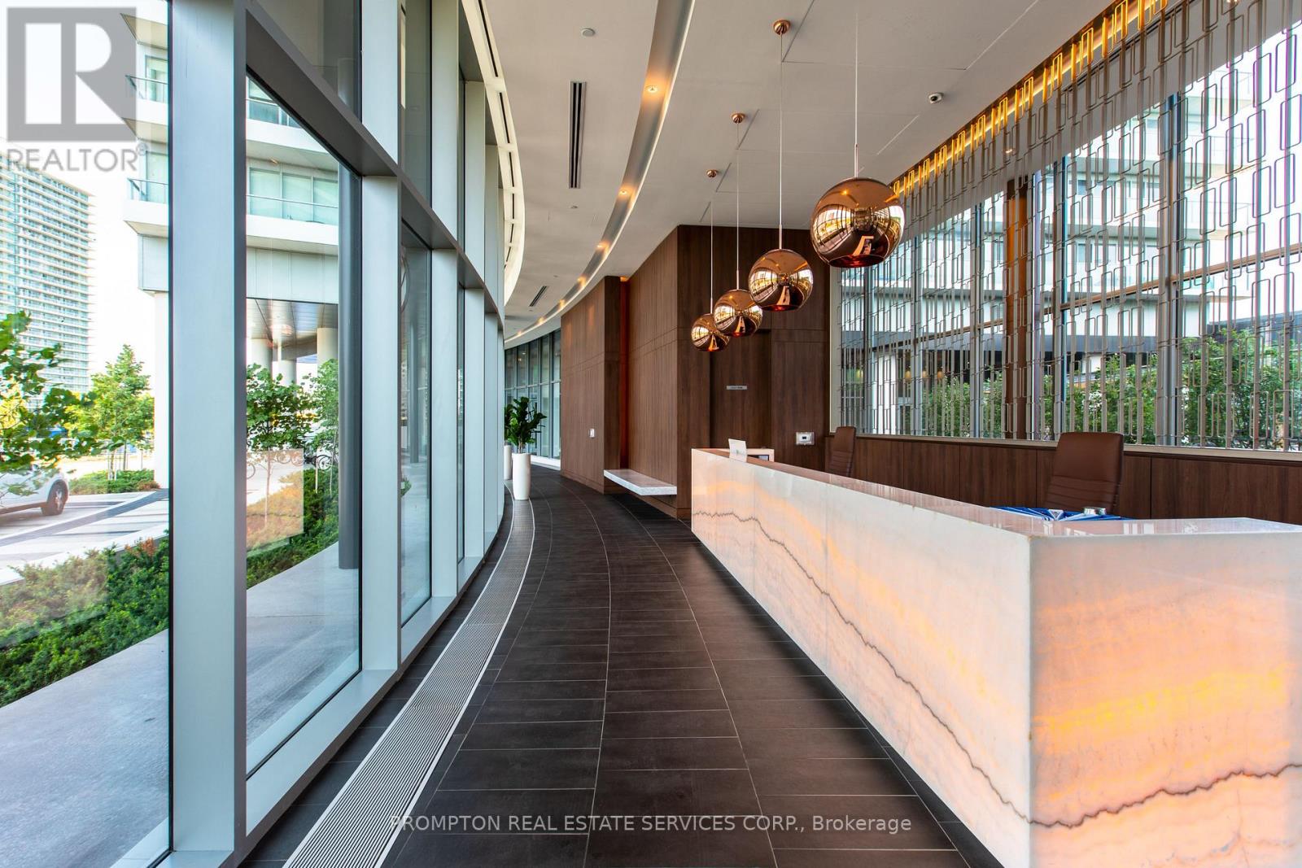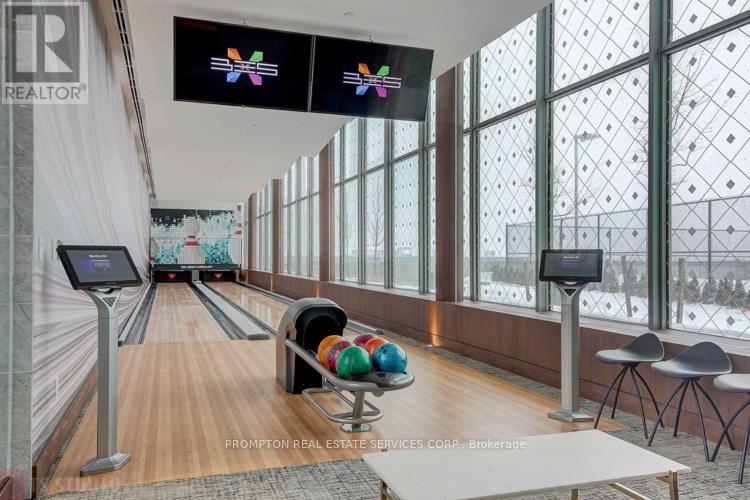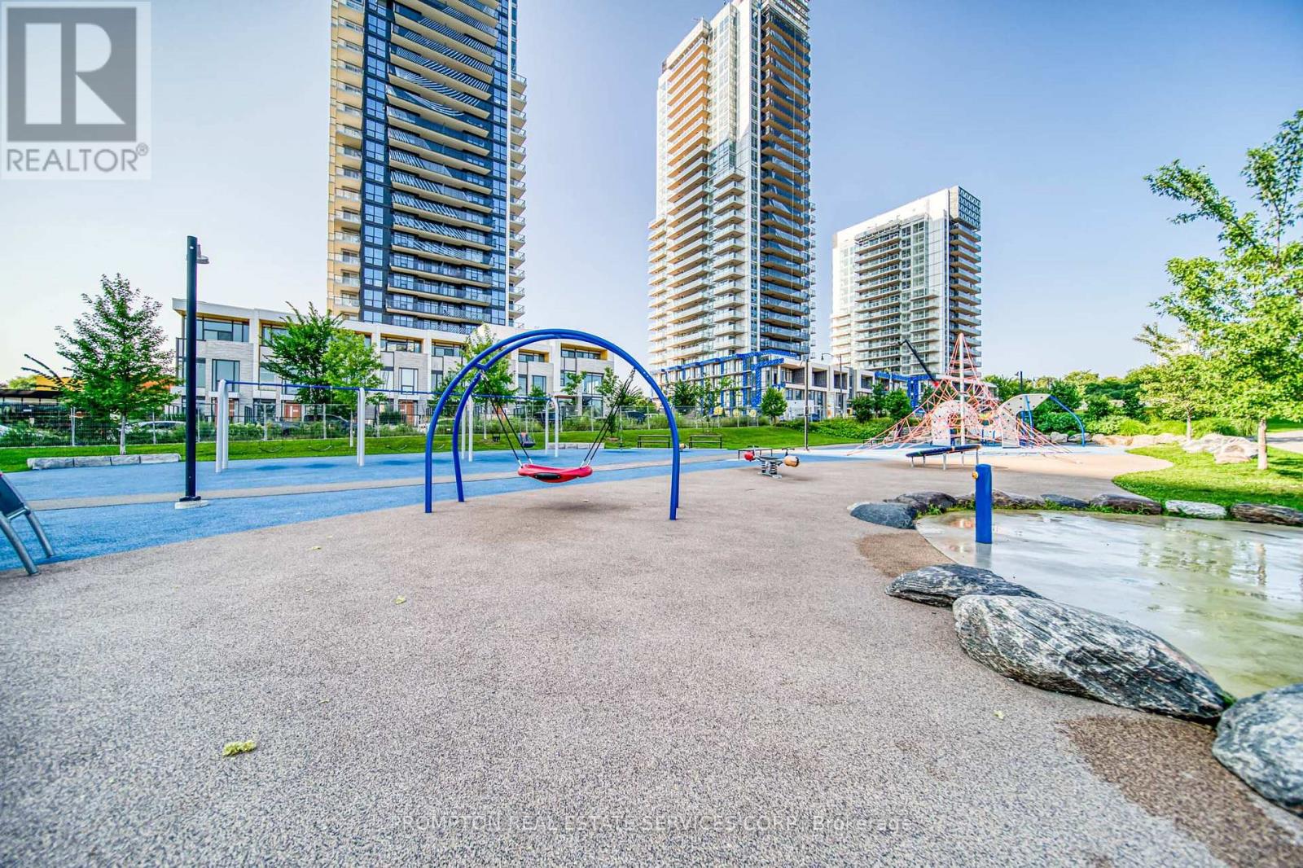3211 - 117 Mcmahon Drive Toronto (Bayview Village), Ontario M2K 0E4
$639,000Maintenance, Common Area Maintenance, Heat, Insurance, Parking, Water
$639.92 Monthly
Maintenance, Common Area Maintenance, Heat, Insurance, Parking, Water
$639.92 MonthlyWelcome To This Bright & Spacious 1 Br + Den Condo In Prestigious Bayview Village. This Unit Features 9Ft Ceiling Open Concept Living Area W/Floor To Ceiling Windows. 698 Sqft + 163 Sqft Balcony W/Unobstructed East View. Large Master Br W/Spacious Walk-In Closet. A Modern Kitchen With Integrated Appliances, Quartz Countertop, And Cabinet Organizers; A Spa-Like Bath With Marble Tiles; Premium Amenities Include Indoor Pool, Tennis Court, Full Basketball Court, Mini Golf, Gym, Bowling Lanes, Pet Spa, And More. Conveniently Located At Leslie And Sheppard, Walking Distance To 2 Subway Stations. Oriole Go Train Station Nearby. Easy Access To Hwys 401, 404 & DVP. Close To Bayview Village, Fairview Mall, NY General Hospital, IKEA, And More. *One Parking & Locker Included* (id:49269)
Property Details
| MLS® Number | C12050079 |
| Property Type | Single Family |
| Community Name | Bayview Village |
| AmenitiesNearBy | Hospital, Park, Public Transit, Schools |
| CommunityFeatures | Pet Restrictions, Community Centre |
| Features | Balcony, Carpet Free |
| ParkingSpaceTotal | 1 |
| Structure | Tennis Court |
| ViewType | View |
Building
| BathroomTotal | 1 |
| BedroomsAboveGround | 1 |
| BedroomsBelowGround | 1 |
| BedroomsTotal | 2 |
| Age | 0 To 5 Years |
| Amenities | Exercise Centre, Party Room, Visitor Parking, Storage - Locker, Security/concierge |
| Appliances | Oven - Built-in, Dryer, Microwave, Oven, Range, Washer, Window Coverings, Refrigerator |
| CoolingType | Central Air Conditioning |
| ExteriorFinish | Concrete |
| FlooringType | Laminate |
| HeatingFuel | Natural Gas |
| HeatingType | Forced Air |
| SizeInterior | 600 - 699 Sqft |
| Type | Apartment |
Parking
| Underground | |
| Garage |
Land
| Acreage | No |
| LandAmenities | Hospital, Park, Public Transit, Schools |
Rooms
| Level | Type | Length | Width | Dimensions |
|---|---|---|---|---|
| Ground Level | Living Room | 12.99 m | 10.07 m | 12.99 m x 10.07 m |
| Ground Level | Dining Room | 12.99 m | 10.07 m | 12.99 m x 10.07 m |
| Ground Level | Kitchen | 12.99 m | 10.07 m | 12.99 m x 10.07 m |
| Ground Level | Primary Bedroom | 9.45 m | 10.17 m | 9.45 m x 10.17 m |
| Ground Level | Den | 9.68 m | 6.17 m | 9.68 m x 6.17 m |
Interested?
Contact us for more information








































