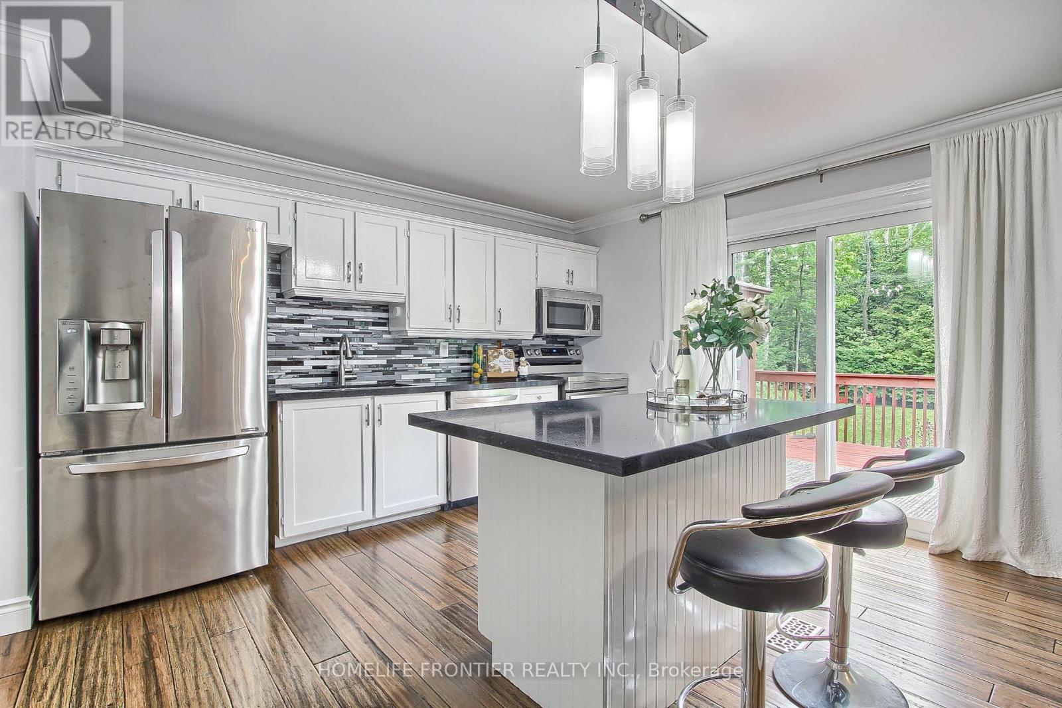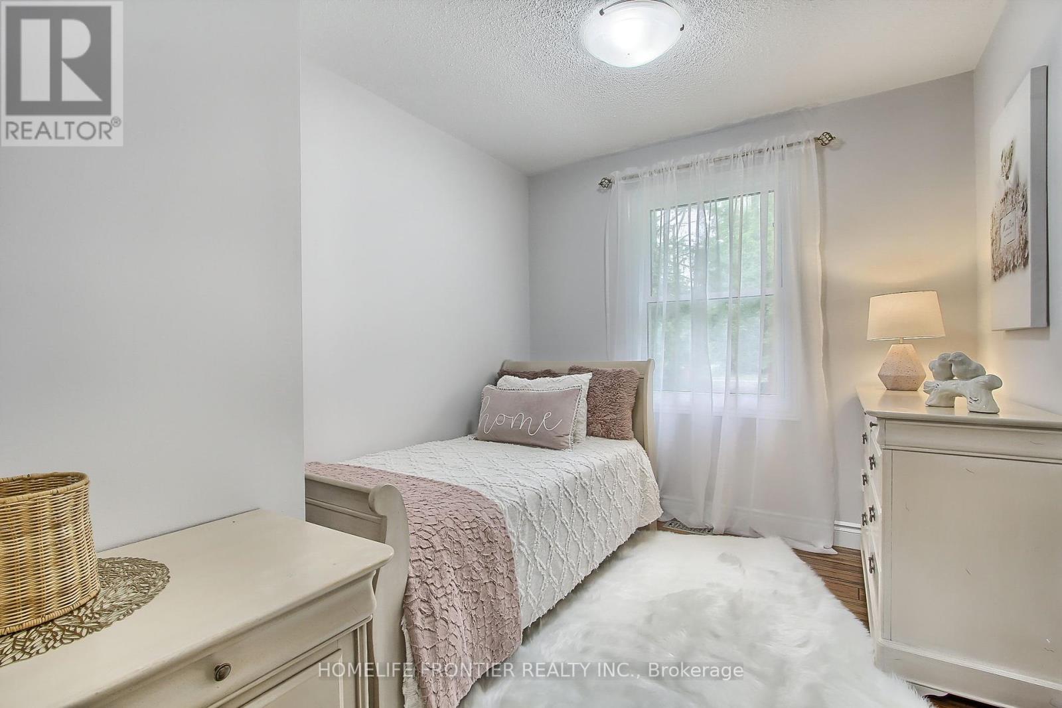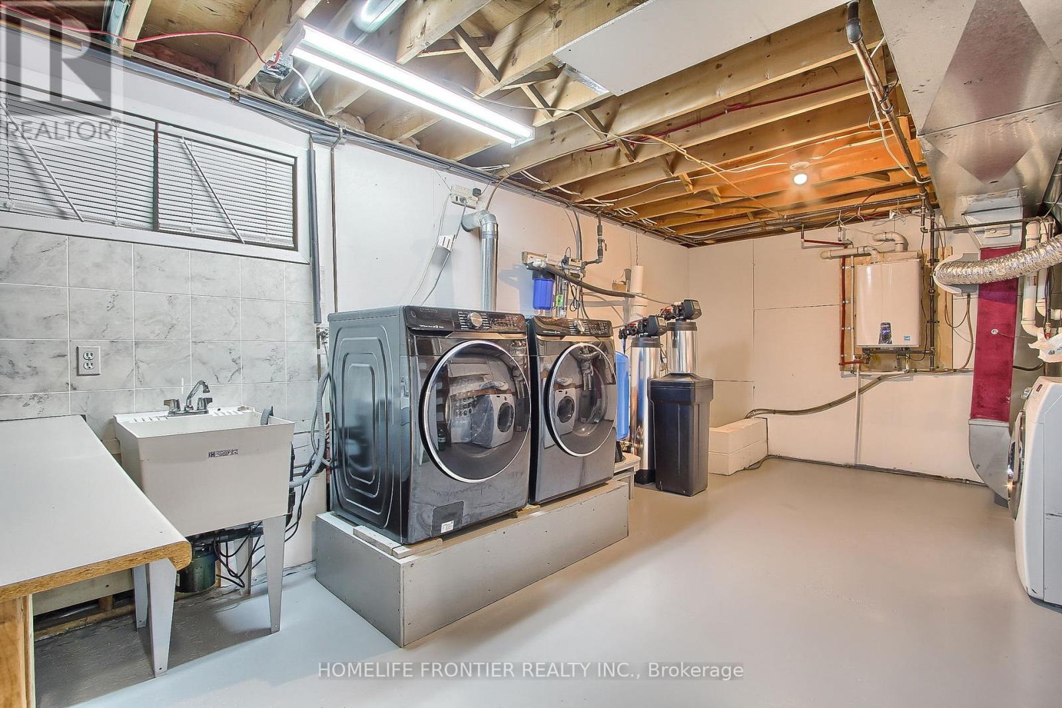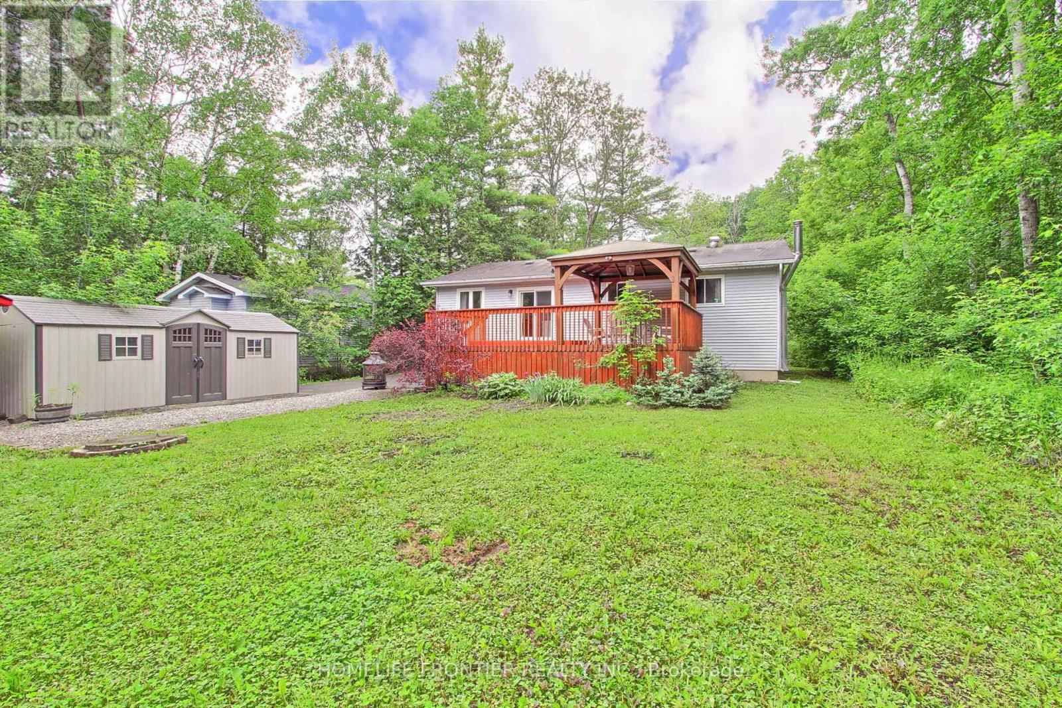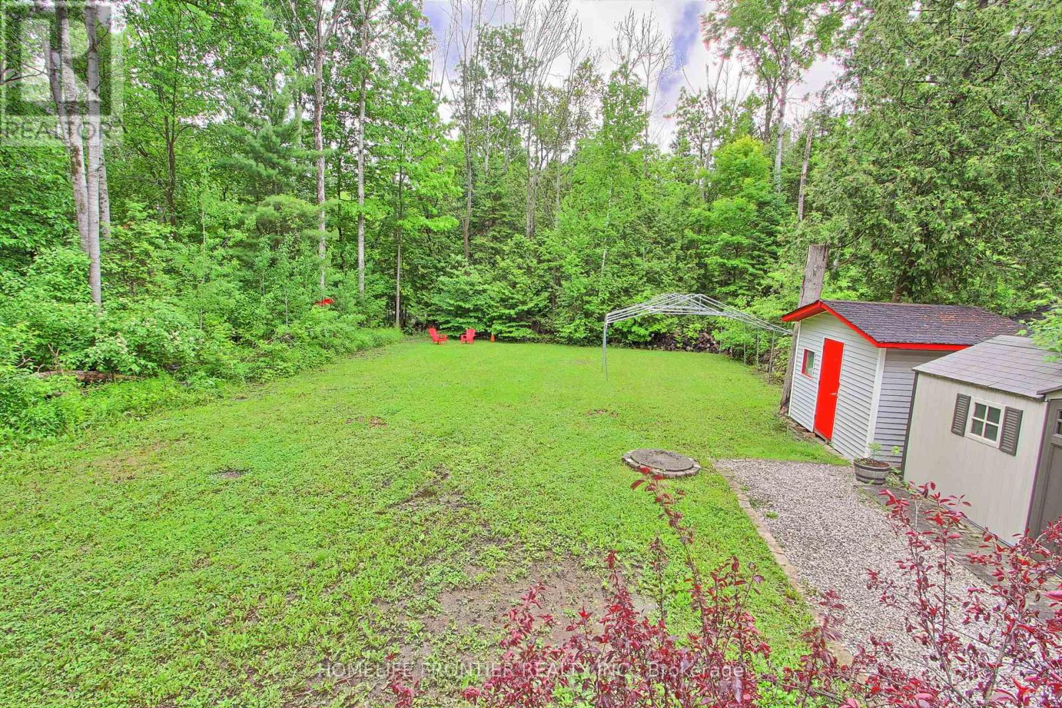3219 Cove Avenue Innisfil, Ontario L9S 2K7
$879,900
Absolutely Beautiful Freshly Renovated Raised Bungalow on a Very Private, Mature-Treed Lot! Extra-Deep Lot With Huge Front and BackYard! Gated Entrance For Extra Privacy! Just a Short Walk to the Amazing Beach! Beautiful Open-Concept Layout! Lots of Sunlight & Peaceful Greenery Views from All Windows! Spacious Bright Kitchen with S/S Appliances, Granite Countertops, Backsplash & Pot-Lights! Engineered Wood Floors! Spacious Finished Basement With Fireplace, 4th Bedroom & Den! Enjoy The peacefulness of your Own Backyard Oasis on a Large Freshly Painted Deck with a Gazebo. 5 Minutes Drive to Friday Harbour Resort, Restaurants & Shops! 10 Minutes Drive to Hwy 400, Barrie South Go Station, Costco, Shopping, etc. **** EXTRAS **** S/S Appliances: Double Door Fridge, Stove, B/I Dishwasher, B/I Microwave. Front Load Washer & Dryer. All Existing Light Fixtures. Window Coverings. A/C. Gazebo. Garden Sheds. Water Filtration System.Humidifier.Owned Tankless Water Heater. (id:49269)
Open House
This property has open houses!
2:00 pm
Ends at:4:00 pm
2:00 pm
Ends at:4:00 pm
Property Details
| MLS® Number | N8384716 |
| Property Type | Single Family |
| Community Name | Rural Innisfil |
| Features | Carpet Free |
| Parking Space Total | 6 |
Building
| Bathroom Total | 2 |
| Bedrooms Above Ground | 3 |
| Bedrooms Below Ground | 1 |
| Bedrooms Total | 4 |
| Architectural Style | Raised Bungalow |
| Basement Development | Finished |
| Basement Type | N/a (finished) |
| Construction Style Attachment | Detached |
| Cooling Type | Central Air Conditioning |
| Exterior Finish | Brick, Vinyl Siding |
| Fireplace Present | Yes |
| Foundation Type | Block |
| Heating Fuel | Natural Gas |
| Heating Type | Forced Air |
| Stories Total | 1 |
| Type | House |
Land
| Acreage | No |
| Sewer | Septic System |
| Size Irregular | 60 X 225.77 Ft |
| Size Total Text | 60 X 225.77 Ft |
Rooms
| Level | Type | Length | Width | Dimensions |
|---|---|---|---|---|
| Lower Level | Recreational, Games Room | 5.75 m | 3.75 m | 5.75 m x 3.75 m |
| Lower Level | Bedroom 4 | 3.6 m | 2.52 m | 3.6 m x 2.52 m |
| Lower Level | Den | 3.55 m | 2.96 m | 3.55 m x 2.96 m |
| Lower Level | Utility Room | 3.6 m | 2.52 m | 3.6 m x 2.52 m |
| Main Level | Living Room | 4.04 m | 3.65 m | 4.04 m x 3.65 m |
| Main Level | Dining Room | 3.95 m | 3.36 m | 3.95 m x 3.36 m |
| Main Level | Kitchen | 3.95 m | 2.23 m | 3.95 m x 2.23 m |
| Main Level | Primary Bedroom | 3.92 m | 3.18 m | 3.92 m x 3.18 m |
| Main Level | Bedroom 2 | 4.25 m | 2.72 m | 4.25 m x 2.72 m |
| Main Level | Bedroom 3 | 3.05 m | 2.57 m | 3.05 m x 2.57 m |
https://www.realtor.ca/real-estate/26960210/3219-cove-avenue-innisfil-rural-innisfil
Interested?
Contact us for more information

