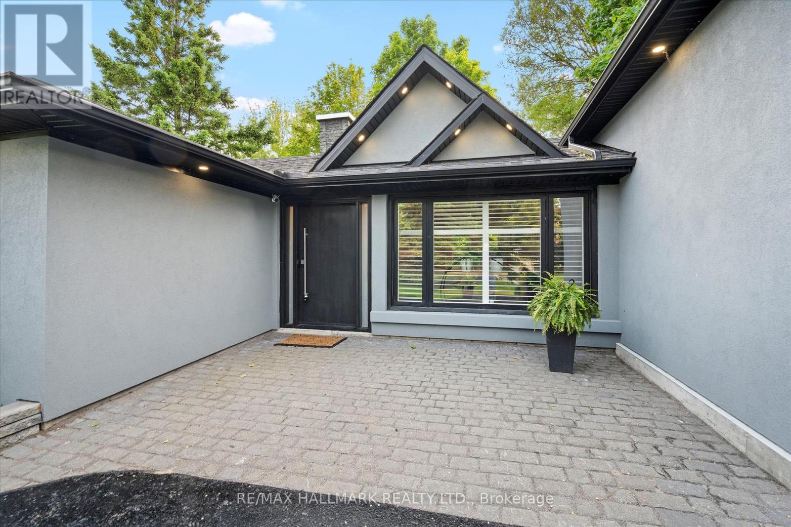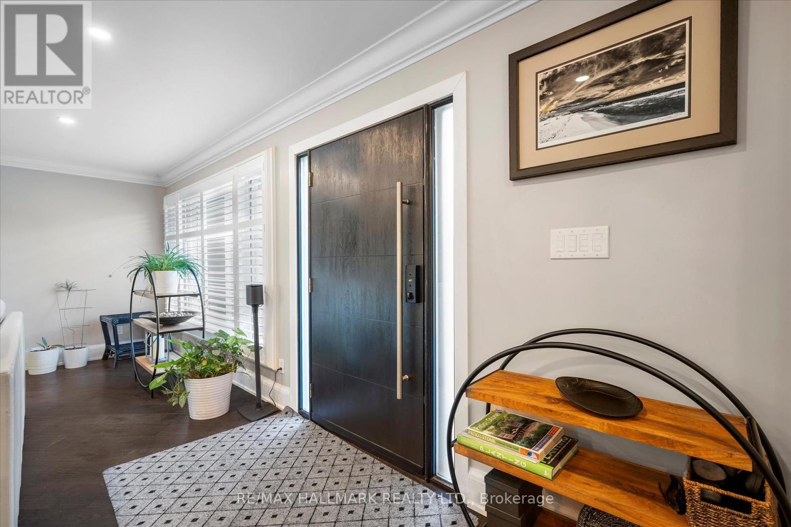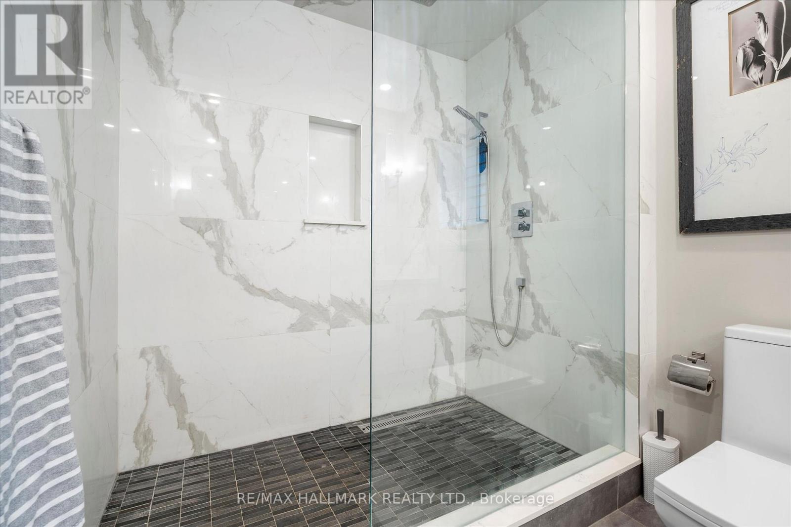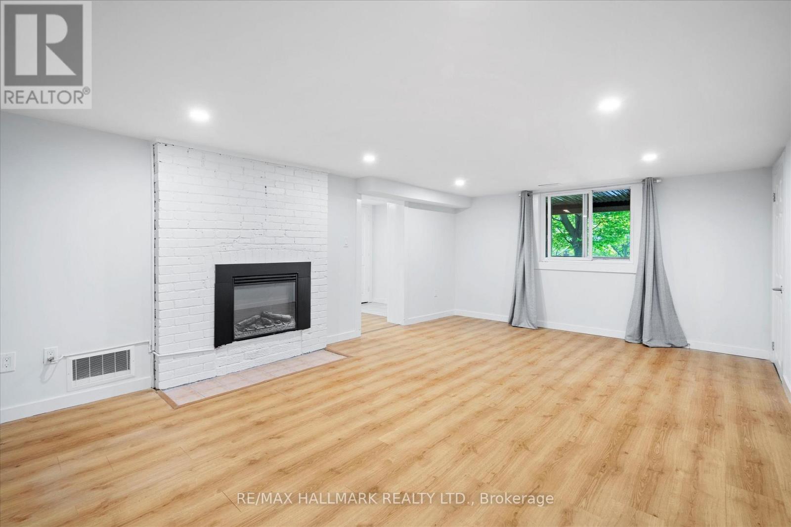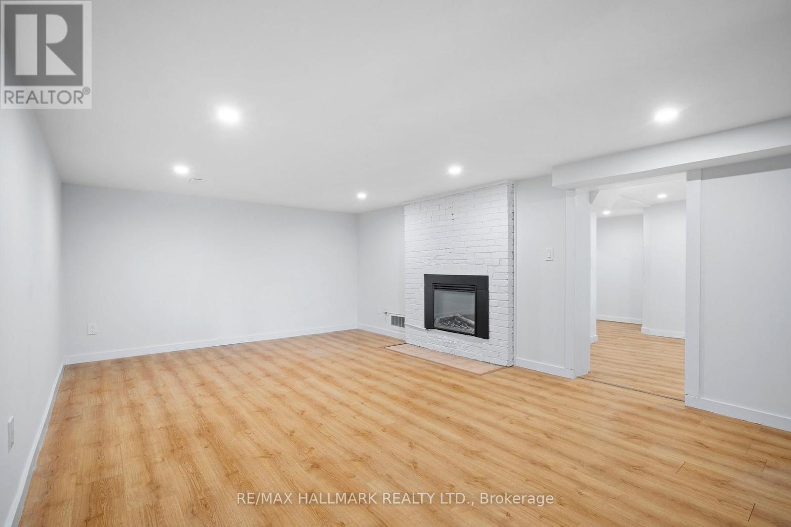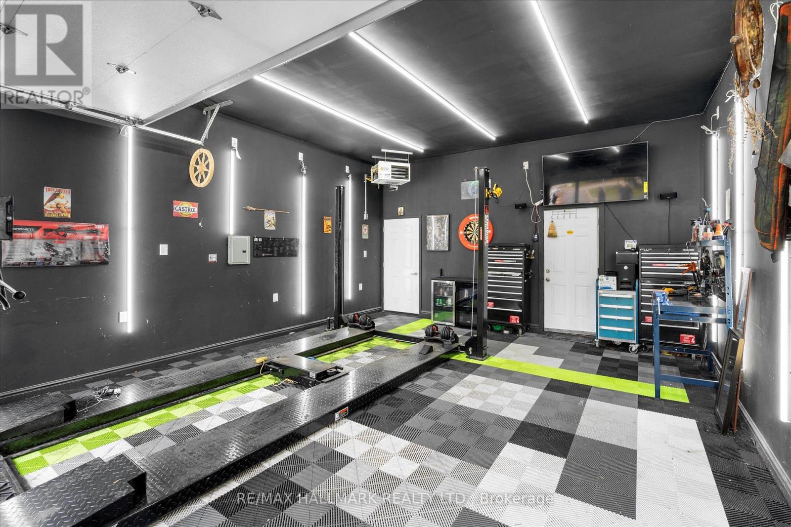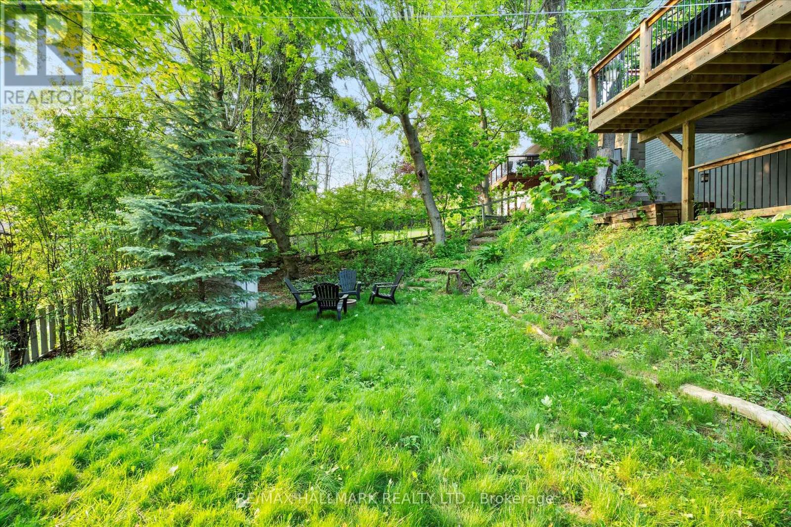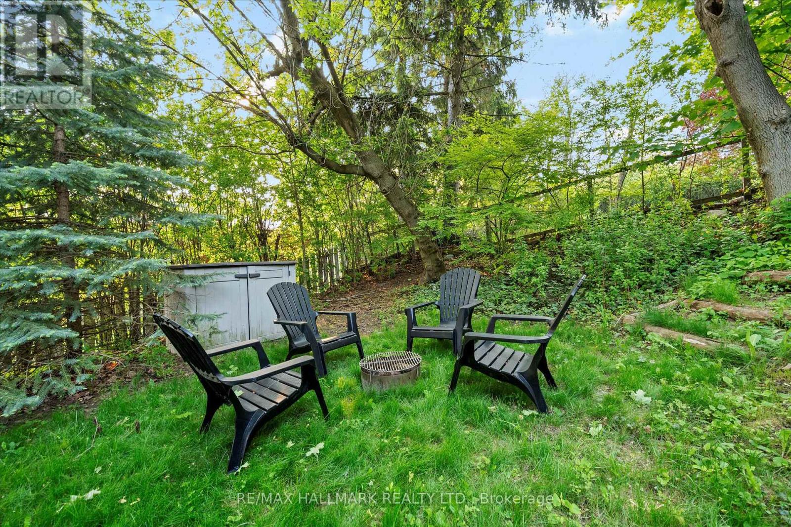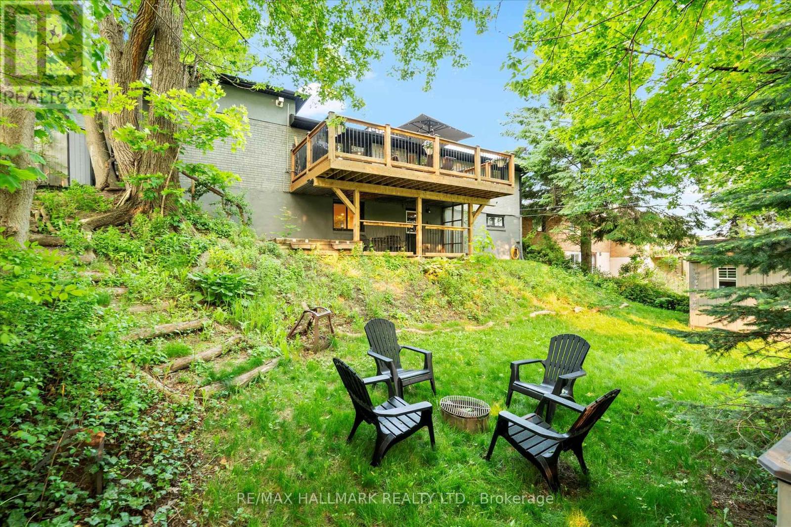4 Bedroom
2 Bathroom
1100 - 1500 sqft
Raised Bungalow
Fireplace
Central Air Conditioning
Forced Air
Waterfront
Landscaped
$1,099,000
This fully remodeled luxury 3+1 bedroom raised bungalow in Toronto's sought-after Rouge community has been blown out and completely rebuilt, offering modern style, generous open concept living space, and ultimate privacy. The home is set on 66ft of frontage and over$300,000 has been invested in high-end renovations, creating a truly exquisite turnkey home.The main floor features 3 bedrooms and a custom open-concept kitchen with KitchenAid Professional appliances, a solid quartz 8x4 island, and matching countertops and backsplash, perfect for entertaining. Enjoy engineered walnut 8 wide plank flooring, a spa-like bathroom with oversized rainfall shower and double sinks, and California shutters throughout. Walkout through french doors to your backyard oasis featuring a large deck with gas lines for BBQ and fire pit, plus a separate water line. On the lower level, the bright and spacious walk-out in-law suite offers a private 1-bedroom, 1-bath layout complete with a large recreation area featuring a cozy fireplace. It also includes a full-sized chefs kitchen with quartz countertops, stainless steel appliances, and a dedicated dining area, perfect for extended family or guests. The property also boasts a custom built-in heated 2-car garage, designed for both function and style, featuring an oversized 8-foot door, sleek LED lighting, SwissTrax flooring, and a dedicated 60-amp breaker panel. The home has also been upgraded to a 200-amp electrical service, providing enhanced power capacity for modern and multi-generational living.Prime location near the GO station, highway 401, schools, shopping, Rouge Park, trails, and the beach. Seize the opportunity to own this exceptional, fully rebuilt luxury gem, in one ofTorontos most coveted neighborhoods! (id:49269)
Property Details
|
MLS® Number
|
E12206273 |
|
Property Type
|
Single Family |
|
Community Name
|
Rouge E10 |
|
AmenitiesNearBy
|
Hospital, Place Of Worship, Public Transit, Schools |
|
Features
|
Wooded Area, Backs On Greenbelt, Lighting, Carpet Free, Guest Suite, In-law Suite |
|
ParkingSpaceTotal
|
5 |
|
Structure
|
Deck, Patio(s), Shed |
|
WaterFrontType
|
Waterfront |
Building
|
BathroomTotal
|
2 |
|
BedroomsAboveGround
|
3 |
|
BedroomsBelowGround
|
1 |
|
BedroomsTotal
|
4 |
|
Amenities
|
Fireplace(s) |
|
Appliances
|
Garage Door Opener Remote(s), Oven - Built-in, Garburator, Water Heater, Cooktop, Dishwasher, Dryer, Microwave, Oven, Hood Fan, Stove, Washer, Water Treatment, Window Coverings, Refrigerator |
|
ArchitecturalStyle
|
Raised Bungalow |
|
BasementDevelopment
|
Finished |
|
BasementFeatures
|
Walk Out |
|
BasementType
|
N/a (finished) |
|
ConstructionStatus
|
Insulation Upgraded |
|
ConstructionStyleAttachment
|
Detached |
|
CoolingType
|
Central Air Conditioning |
|
ExteriorFinish
|
Brick, Stucco |
|
FireProtection
|
Security System |
|
FireplacePresent
|
Yes |
|
FireplaceTotal
|
1 |
|
FoundationType
|
Block |
|
HeatingFuel
|
Electric |
|
HeatingType
|
Forced Air |
|
StoriesTotal
|
1 |
|
SizeInterior
|
1100 - 1500 Sqft |
|
Type
|
House |
|
UtilityWater
|
Municipal Water |
Parking
Land
|
Acreage
|
No |
|
LandAmenities
|
Hospital, Place Of Worship, Public Transit, Schools |
|
LandscapeFeatures
|
Landscaped |
|
Sewer
|
Sanitary Sewer |
|
SizeDepth
|
116 Ft |
|
SizeFrontage
|
66 Ft |
|
SizeIrregular
|
66 X 116 Ft |
|
SizeTotalText
|
66 X 116 Ft |
Rooms
| Level |
Type |
Length |
Width |
Dimensions |
|
Lower Level |
Great Room |
4.02 m |
6.23 m |
4.02 m x 6.23 m |
|
Lower Level |
Bedroom |
6.26 m |
3.81 m |
6.26 m x 3.81 m |
|
Lower Level |
Kitchen |
3.03 m |
3.66 m |
3.03 m x 3.66 m |
|
Main Level |
Living Room |
7.42 m |
6.23 m |
7.42 m x 6.23 m |
|
Main Level |
Kitchen |
3.95 m |
4.42 m |
3.95 m x 4.42 m |
|
Main Level |
Primary Bedroom |
3.32 m |
3.79 m |
3.32 m x 3.79 m |
|
Main Level |
Bedroom 2 |
2.89 m |
3.08 m |
2.89 m x 3.08 m |
|
Main Level |
Bedroom 3 |
3.27 m |
3.08 m |
3.27 m x 3.08 m |
https://www.realtor.ca/real-estate/28437568/322-east-avenue-toronto-rouge-rouge-e10




