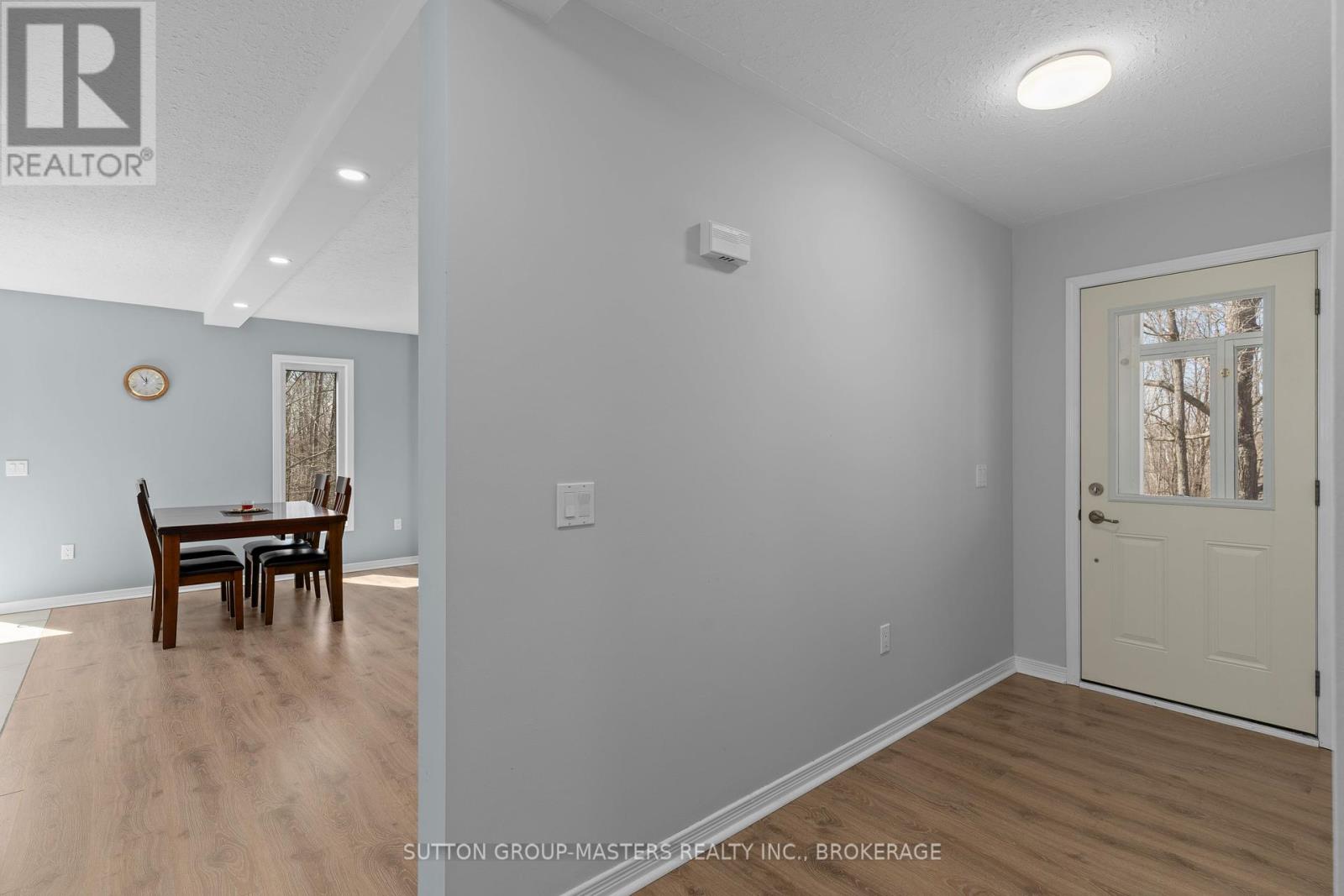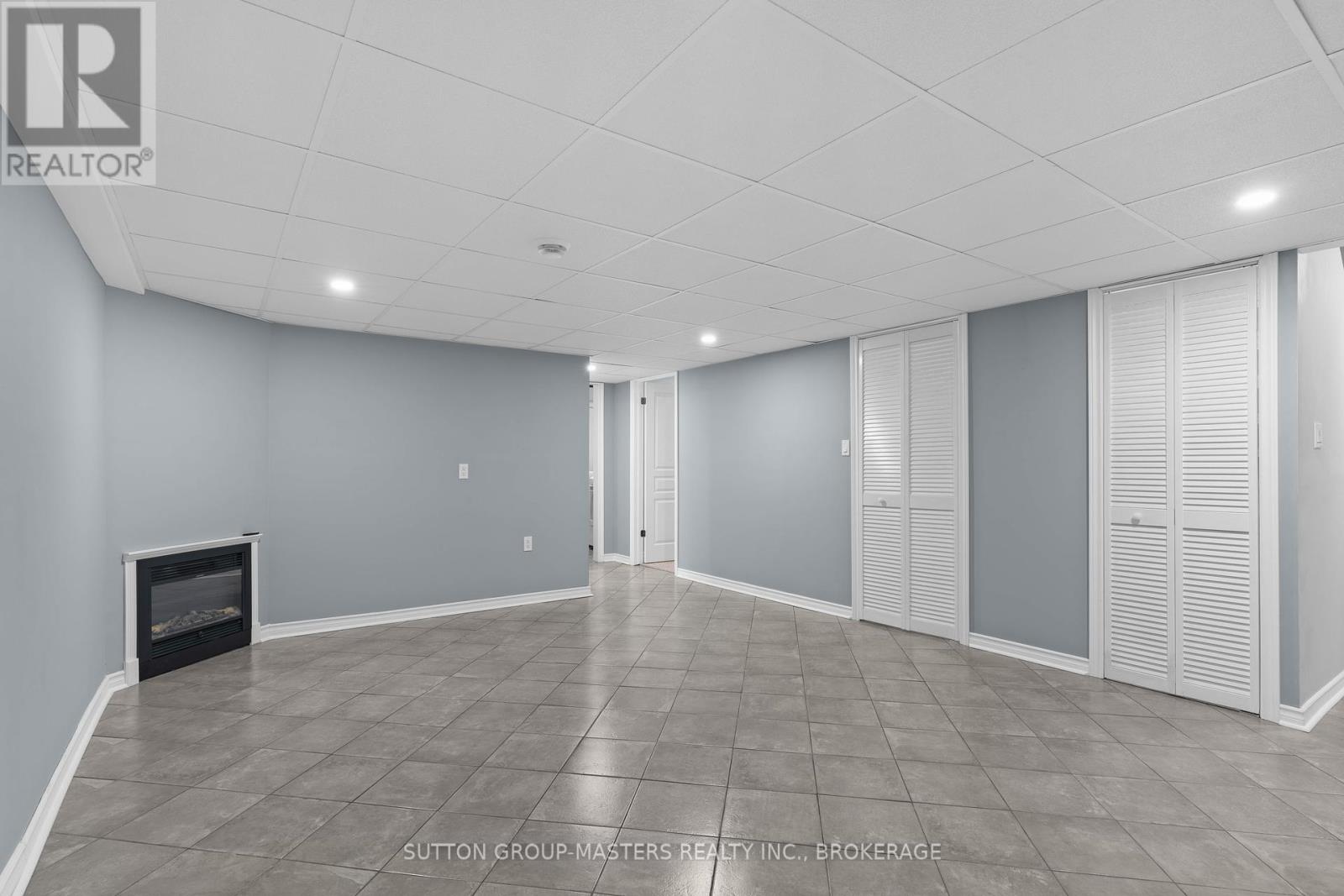4 Bedroom
4 Bathroom
1100 - 1500 sqft
Bungalow
Fireplace
Central Air Conditioning
Forced Air
Waterfront
Landscaped
$729,900
Welcome to 324 13 Island Lake Lane in Godfrey! Nestled well off the road in the heart of 18+/- acres sits this exceptional 18 yr old waterfront home, renovated over the course of the last 5 years to include 2+2 bedrooms, 3 1/2 bathrooms, including a stunning primary ensuite, 2 walk in closets, new tile in wet areas, renovated kitchen with granite counters and tiled backsplash, vinyl plank flooring throughout, 2 built in fireplaces, screened in sun-room, large open living room/kitchen with tons of natural light. The lower level is perfect for guests with a large rec-room, 2 bedrooms, full bathroom, laundry and a large workshop/utility room. The home has HRV, a poured concrete foundation and an excellent drilled well at 5.85 GPM with Well Record, Water Test and Septic Pumping/Inspection on file from April 2025. The exterior of this home is phenomenal with tons of deer and turkeys that like to call the old growth forest home, open field area perfect for outdoor activities, graveled trail system that leads you to the lake and your 640 +/- of waterfront. The waterfront is natural and offers good boating with an excellent dock setup and aluminum platform walkway. The exterior storage includes 2 large coveralls, and an excellent storage shed perfect for all the outdoor toys. The roof was replaced in 2020 as well as the Propane Furnace and Central Air in 2021. 13 Island lake offers great fishing for Pike, Bass and Walleye with excellent boating opportunities with the 13.29 miles of shoreline and an area of 488 Acres. Located 30 minutes from Kingston, 25 minutes to Westport or 8 minutes to Verona offering all the amenities you would expect to find in the country. Don't hesitate on viewing this exceptionally well maintained pet free/smoke free home! (id:49269)
Property Details
|
MLS® Number
|
X12107233 |
|
Property Type
|
Single Family |
|
Community Name
|
Frontenac Centre |
|
AmenitiesNearBy
|
Place Of Worship, Schools |
|
Easement
|
Unknown |
|
EquipmentType
|
Propane Tank |
|
Features
|
Wooded Area, Partially Cleared, Lighting |
|
ParkingSpaceTotal
|
15 |
|
RentalEquipmentType
|
Propane Tank |
|
Structure
|
Deck, Porch, Shed, Workshop, Dock |
|
ViewType
|
Lake View, Valley View, Direct Water View |
|
WaterFrontType
|
Waterfront |
Building
|
BathroomTotal
|
4 |
|
BedroomsAboveGround
|
2 |
|
BedroomsBelowGround
|
2 |
|
BedroomsTotal
|
4 |
|
Age
|
16 To 30 Years |
|
Amenities
|
Fireplace(s) |
|
Appliances
|
Water Heater, Blinds, Central Vacuum, Dishwasher, Stove, Refrigerator |
|
ArchitecturalStyle
|
Bungalow |
|
BasementDevelopment
|
Finished |
|
BasementType
|
Full (finished) |
|
ConstructionStyleAttachment
|
Detached |
|
CoolingType
|
Central Air Conditioning |
|
ExteriorFinish
|
Vinyl Siding |
|
FireplacePresent
|
Yes |
|
FireplaceTotal
|
2 |
|
FoundationType
|
Poured Concrete |
|
HalfBathTotal
|
1 |
|
HeatingFuel
|
Propane |
|
HeatingType
|
Forced Air |
|
StoriesTotal
|
1 |
|
SizeInterior
|
1100 - 1500 Sqft |
|
Type
|
House |
|
UtilityWater
|
Drilled Well |
Parking
Land
|
AccessType
|
Year-round Access, Private Docking |
|
Acreage
|
No |
|
LandAmenities
|
Place Of Worship, Schools |
|
LandscapeFeatures
|
Landscaped |
|
Sewer
|
Septic System |
|
SizeIrregular
|
534.4 X 1386.3 Acre |
|
SizeTotalText
|
534.4 X 1386.3 Acre |
|
SurfaceWater
|
Lake/pond |
|
ZoningDescription
|
Rural Residential And Waterfront Residential |
Rooms
| Level |
Type |
Length |
Width |
Dimensions |
|
Lower Level |
Bathroom |
3.24 m |
1 m |
3.24 m x 1 m |
|
Lower Level |
Bedroom |
2.89 m |
3.38 m |
2.89 m x 3.38 m |
|
Lower Level |
Bedroom |
4.42 m |
2.99 m |
4.42 m x 2.99 m |
|
Lower Level |
Laundry Room |
2.3 m |
1.96 m |
2.3 m x 1.96 m |
|
Lower Level |
Recreational, Games Room |
4.24 m |
4 m |
4.24 m x 4 m |
|
Lower Level |
Other |
2.86 m |
1.63 m |
2.86 m x 1.63 m |
|
Lower Level |
Utility Room |
7.23 m |
4.4 m |
7.23 m x 4.4 m |
|
Main Level |
Bathroom |
2.5 m |
1 m |
2.5 m x 1 m |
|
Main Level |
Bathroom |
1.53 m |
2.7 m |
1.53 m x 2.7 m |
|
Main Level |
Bathroom |
1.76 m |
2.68 m |
1.76 m x 2.68 m |
|
Main Level |
Bedroom |
2.95 m |
3.82 m |
2.95 m x 3.82 m |
|
Main Level |
Dining Room |
2.23 m |
2.67 m |
2.23 m x 2.67 m |
|
Main Level |
Foyer |
3.16 m |
1.44 m |
3.16 m x 1.44 m |
|
Main Level |
Kitchen |
3.49 m |
4.27 m |
3.49 m x 4.27 m |
|
Main Level |
Living Room |
5.65 m |
5.32 m |
5.65 m x 5.32 m |
|
Main Level |
Mud Room |
3.37 m |
1.73 m |
3.37 m x 1.73 m |
|
Main Level |
Primary Bedroom |
4.47 m |
3.98 m |
4.47 m x 3.98 m |
Utilities
|
Telephone
|
Nearby |
|
Electricity Connected
|
Connected |
|
Wireless
|
Available |
https://www.realtor.ca/real-estate/28222581/324-13-island-lake-lane-central-frontenac-frontenac-centre-frontenac-centre




















































