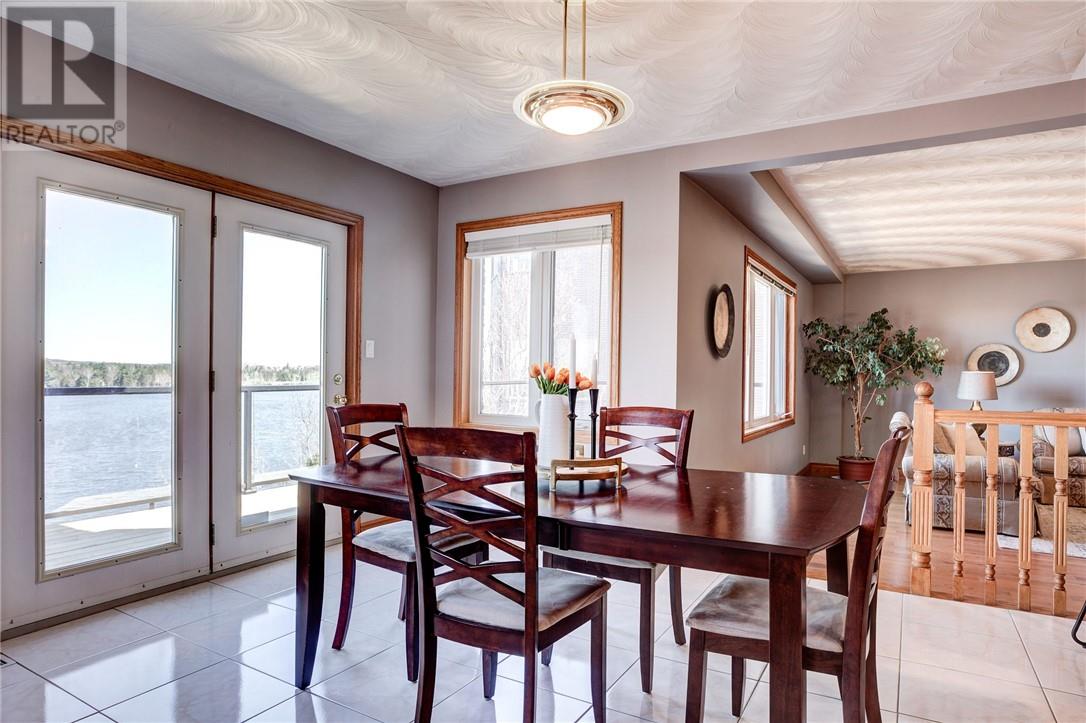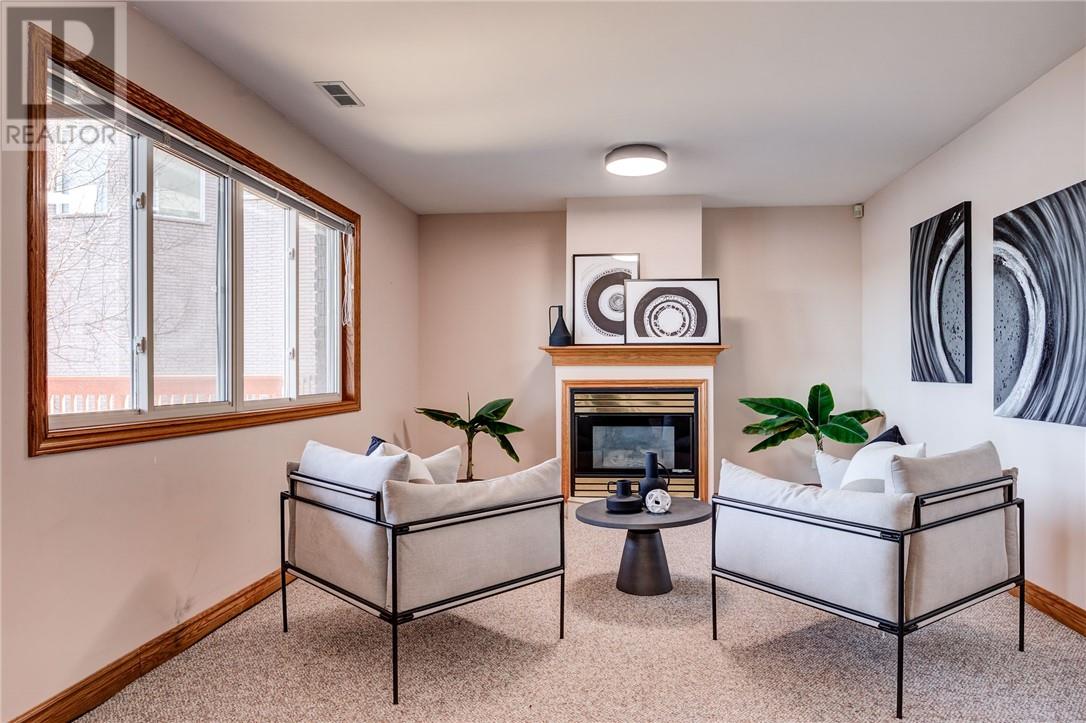5 Bedroom
4 Bathroom
Fireplace
Central Air Conditioning
Forced Air
Waterfront
$1,599,900
Step into a life of lakeside living. Here in one of the south end's highly-sought after family friendly neighbourhoods is your next chapter. This isn’t just a home, it is a front-row seat to the beauty of Lake Nepahwin, where morning coffees come with misty water views & evenings are spent watching the sunset dance across the waves. Close to the city's top-rated schools, Health Sciences North, locally owned shops & restaurants, pristine golf course, plus all amenities & minutes from the highway for quick escapes to the city or the cottage. From the moment you arrive, this architecturally designed home makes an impression. A double-wide interlocked driveway welcomes you, framed by manicured gardens that whisper “you’ve arrived.” Inside, the home unfolds into warm, inviting spaces built for both everyday moments & unforgettable memories. The upper floor holds 4 spacious bedrooms, including the primary suite with a large walk-in closet, ensuite & views of the water that just might make you a morning person. The main floor is made for connection with a traditional dining room overlooking the lake, 2 living rooms to catch up with family & friends, there’s a place for every occasion. The kitchen truly is the heart of the home. With granite countertops, timeless hardwood custom cabinetry, built-in appliances & views out to the water. Open the garden doors & step onto the upper tier of your deck, the perfect perch for summer BBQs, wine with friends, or solo sunset reflections. The lower level offers an sprawling family room with a 2nd gas fireplace & the sliding doors brings you to the lower deck & down to the water's edge. There’s also a workout room (or potentially an additional bedroom or home office), generous storage space & endless possibilities to make it your own. More than just a home, it’s your new lifestyle, defined by comfort, convenience & pure waterfront elegance. Schedule your private & confidential tour today. (id:49269)
Property Details
|
MLS® Number
|
2121925 |
|
Property Type
|
Single Family |
|
EquipmentType
|
Water Heater |
|
RentalEquipmentType
|
Water Heater |
|
WaterFrontType
|
Waterfront |
Building
|
BathroomTotal
|
4 |
|
BedroomsTotal
|
5 |
|
BasementType
|
Full |
|
CoolingType
|
Central Air Conditioning |
|
ExteriorFinish
|
Brick, Stone |
|
FireplaceFuel
|
Gas |
|
FireplacePresent
|
Yes |
|
FireplaceTotal
|
1 |
|
FireplaceType
|
Insert |
|
FoundationType
|
Poured Concrete |
|
HalfBathTotal
|
1 |
|
HeatingType
|
Forced Air |
|
RoofMaterial
|
Asphalt Shingle |
|
RoofStyle
|
Unknown |
|
Type
|
House |
|
UtilityWater
|
Municipal Water |
Parking
Land
|
Acreage
|
No |
|
Sewer
|
Municipal Sewage System |
|
SizeTotalText
|
Under 1/2 Acre |
|
ZoningDescription
|
R1-5 |
Rooms
| Level |
Type |
Length |
Width |
Dimensions |
|
Second Level |
Bedroom |
|
|
9'9"" x 8'8"" |
|
Second Level |
Bedroom |
|
|
22'10"" x 12'0"" |
|
Second Level |
Bedroom |
|
|
14'5"" x 12'2"" |
|
Second Level |
Bedroom |
|
|
16'8"" x 11'7"" |
|
Second Level |
Primary Bedroom |
|
|
22'8"" x 18'1"" |
|
Lower Level |
Other |
|
|
13'8"" x 9'7""(UTILITY) |
|
Lower Level |
Storage |
|
|
17'8"" x 9'2"" |
|
Lower Level |
Storage |
|
|
13'8"" x 9'0"" |
|
Lower Level |
Family Room |
|
|
41'1"" x 31'4"" |
|
Lower Level |
Other |
|
|
31'5"" x 11'5""(GYM) |
|
Main Level |
Den |
|
|
13'2"" x 9'10"" |
|
Main Level |
Family Room |
|
|
22'0"" x 18'5"" |
|
Main Level |
Living Room |
|
|
22'6"" x 12'2"" |
|
Main Level |
Dining Room |
|
|
19'9"" x 11'7"" |
|
Main Level |
Dining Nook |
|
|
13'4"" x 11'0"" |
|
Main Level |
Kitchen |
|
|
14'11"" x 11'0"" |
|
Main Level |
Foyer |
|
|
14'0"" x 10'7"" |
https://www.realtor.ca/real-estate/28302195/324-maki-avenue-sudbury









































