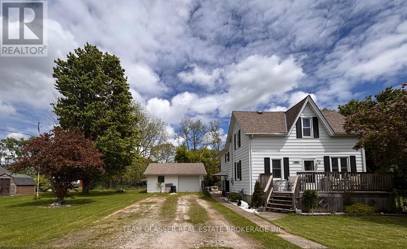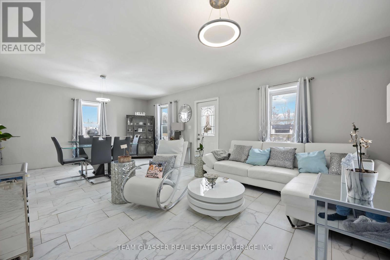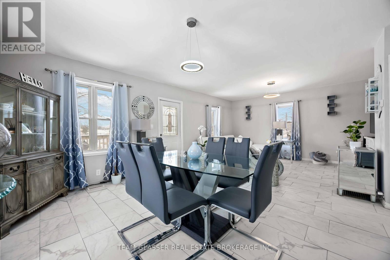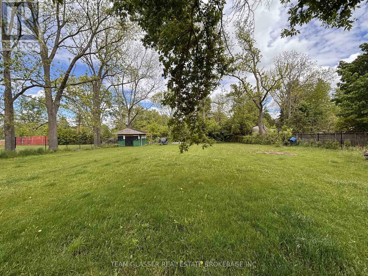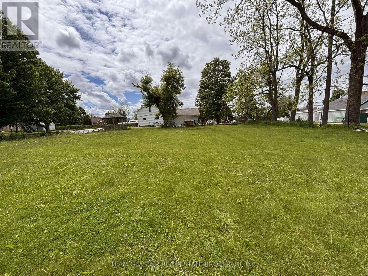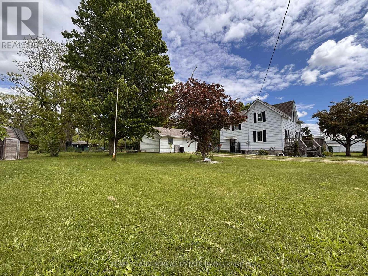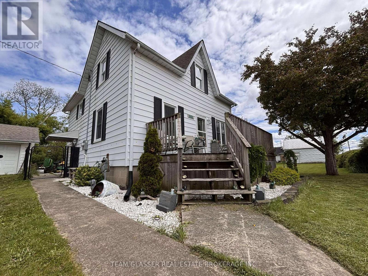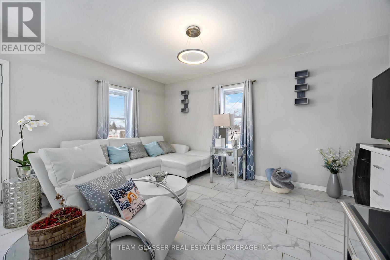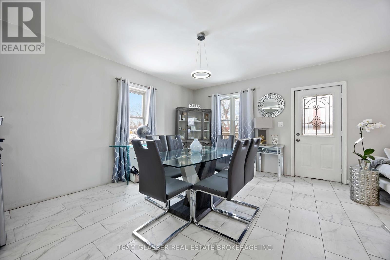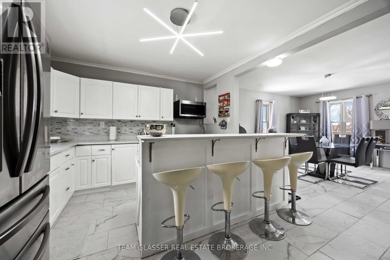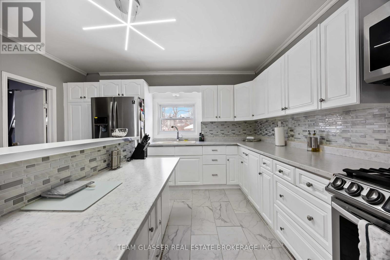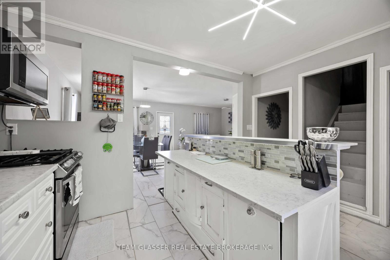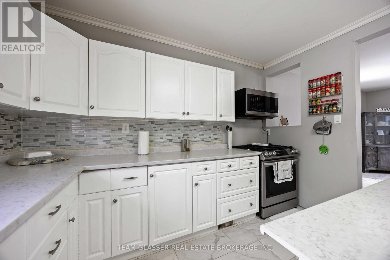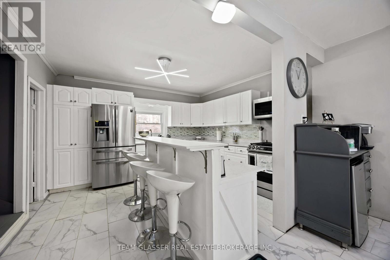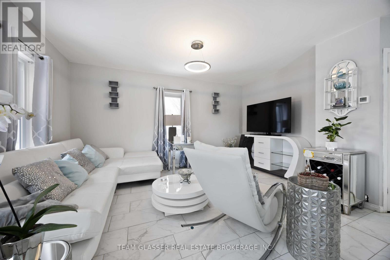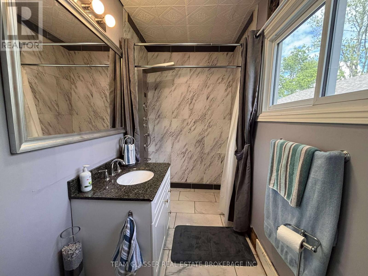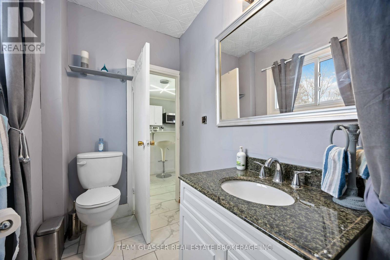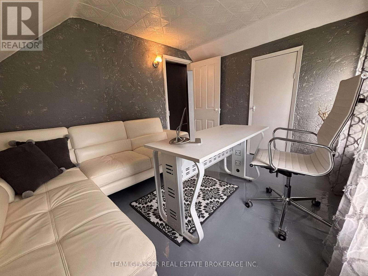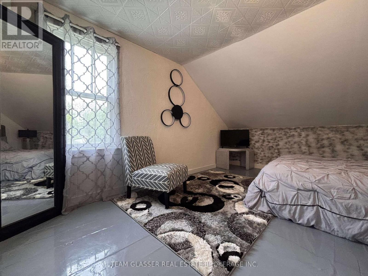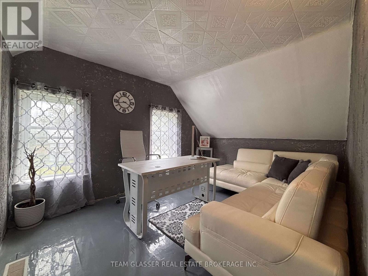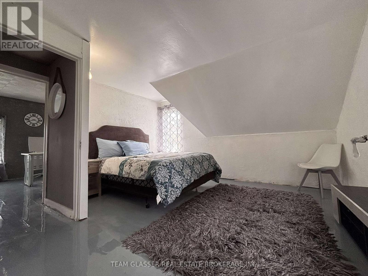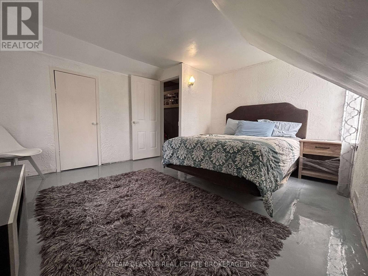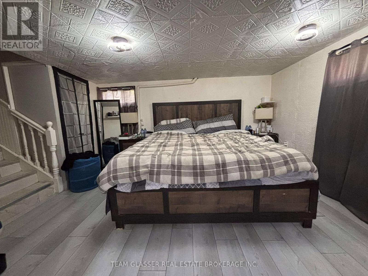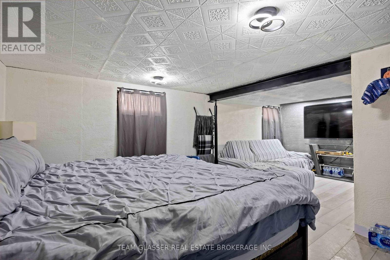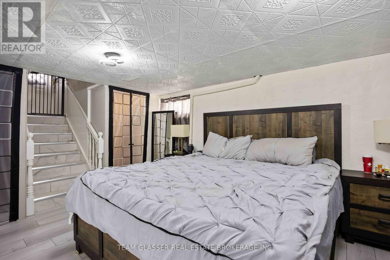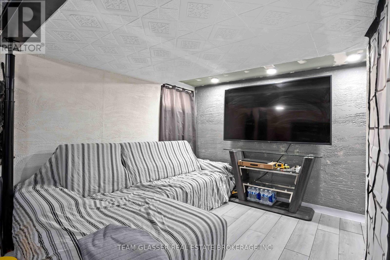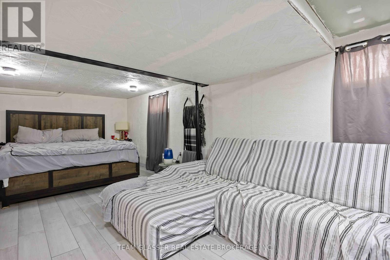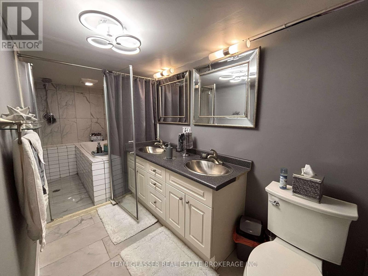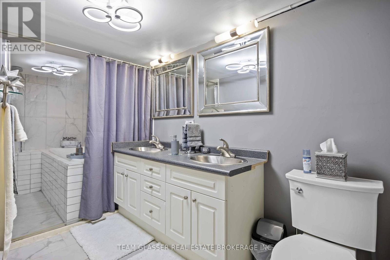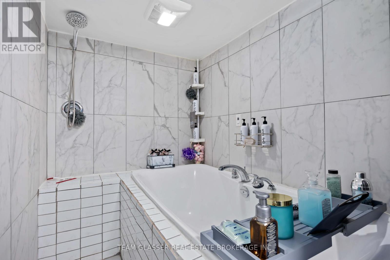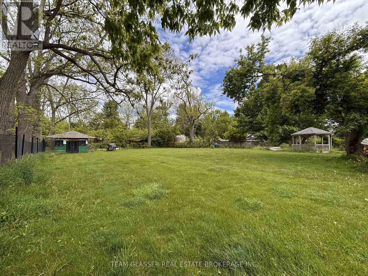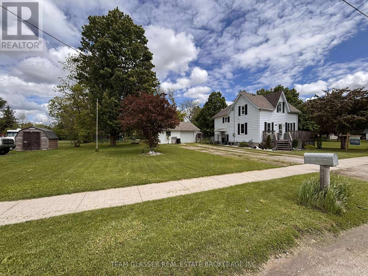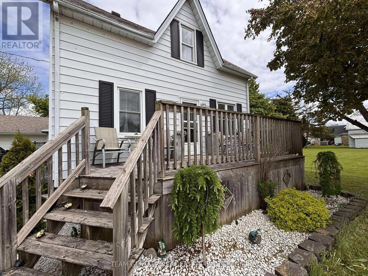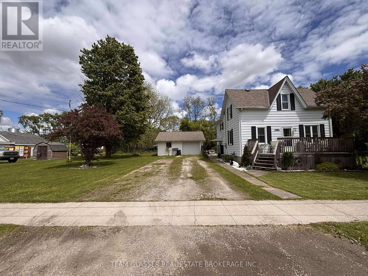3 Bedroom
2 Bathroom
700 - 1100 sqft
Fireplace
Central Air Conditioning
Forced Air
$429,000
Lovely inside out, turnkey and ready to call home. HEATED SHOP, sitting on HALF ACRE in the quiet town of Alvinston. 3 beds upstairs, full and finished basement, 2 full baths. The complete makeover and extensive list of upgrades include but not limited to: roof (2017), furnace (2021), AC (2022), full bathroom added in basement (2022). LED lighting (2025), 125-amp electrical upgrade (2023), new drywall and trims throughout (2025), main wood bulkhead in basement replaced with steel beam (2022), all carpets deleted, tiles on all of main floor and laminates in basement (2022), full kitchen renovation including window delete for more cabinetry (2022). New high-end appliances: fridge, gas range, large microwave, washer. gas dryer (2023). Additional 14x13 shed (2023), chain link fence and removal of a 110-ft maple due to close proximity to house. Great price and amazing value. (id:49269)
Property Details
|
MLS® Number
|
X12209671 |
|
Property Type
|
Single Family |
|
Community Name
|
Brooke Alvinston |
|
Features
|
Flat Site, Dry |
|
ParkingSpaceTotal
|
6 |
Building
|
BathroomTotal
|
2 |
|
BedroomsAboveGround
|
3 |
|
BedroomsTotal
|
3 |
|
Appliances
|
Dryer, Microwave, Range, Washer, Refrigerator |
|
BasementDevelopment
|
Finished |
|
BasementType
|
Full (finished) |
|
ConstructionStyleAttachment
|
Detached |
|
CoolingType
|
Central Air Conditioning |
|
ExteriorFinish
|
Concrete, Aluminum Siding |
|
FireplacePresent
|
Yes |
|
FoundationType
|
Block |
|
HeatingFuel
|
Natural Gas |
|
HeatingType
|
Forced Air |
|
StoriesTotal
|
2 |
|
SizeInterior
|
700 - 1100 Sqft |
|
Type
|
House |
|
UtilityWater
|
Municipal Water |
Parking
Land
|
Acreage
|
No |
|
Sewer
|
Sanitary Sewer |
|
SizeDepth
|
223 Ft |
|
SizeFrontage
|
103 Ft |
|
SizeIrregular
|
103 X 223 Ft |
|
SizeTotalText
|
103 X 223 Ft|1/2 - 1.99 Acres |
|
ZoningDescription
|
R1-1 |
Rooms
| Level |
Type |
Length |
Width |
Dimensions |
|
Second Level |
Primary Bedroom |
4.37 m |
3.43 m |
4.37 m x 3.43 m |
|
Second Level |
Bedroom |
4.04 m |
3.63 m |
4.04 m x 3.63 m |
|
Second Level |
Bedroom |
3.66 m |
2.87 m |
3.66 m x 2.87 m |
|
Lower Level |
Family Room |
4.78 m |
4.42 m |
4.78 m x 4.42 m |
|
Lower Level |
Recreational, Games Room |
4.52 m |
3.33 m |
4.52 m x 3.33 m |
|
Main Level |
Living Room |
4.7 m |
3.45 m |
4.7 m x 3.45 m |
|
Main Level |
Dining Room |
4.7 m |
3.53 m |
4.7 m x 3.53 m |
|
Main Level |
Kitchen |
3.84 m |
3.94 m |
3.84 m x 3.94 m |
|
Main Level |
Bathroom |
3.04 m |
1.49 m |
3.04 m x 1.49 m |
https://www.realtor.ca/real-estate/28444796/3240-nauvoo-road-brooke-alvinston-brooke-alvinston-brooke-alvinston

