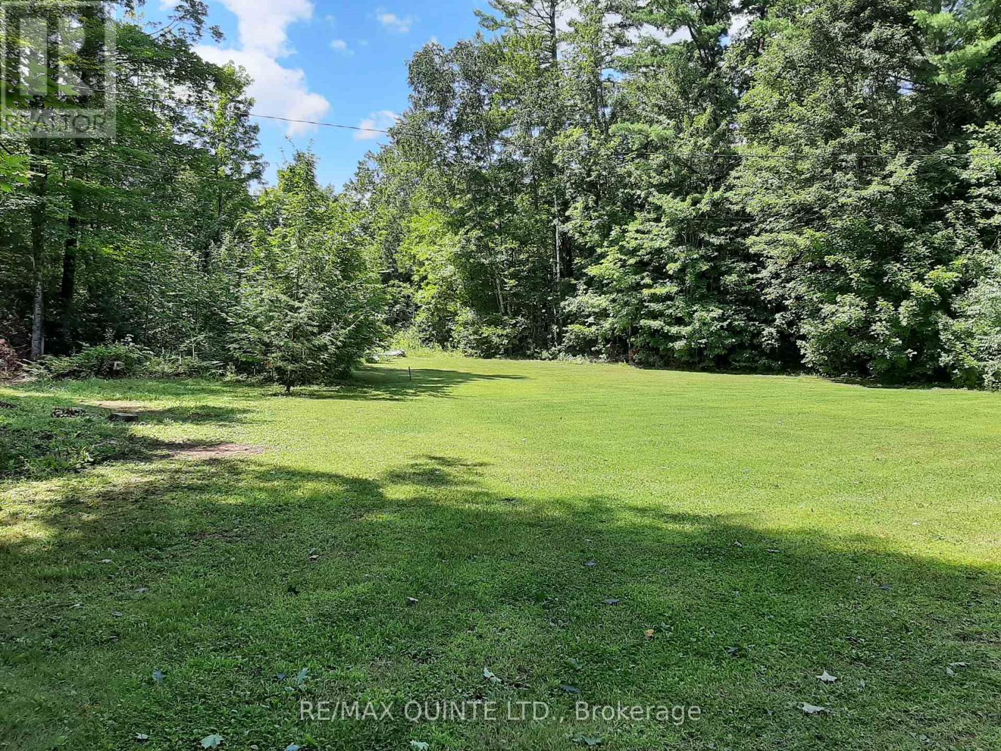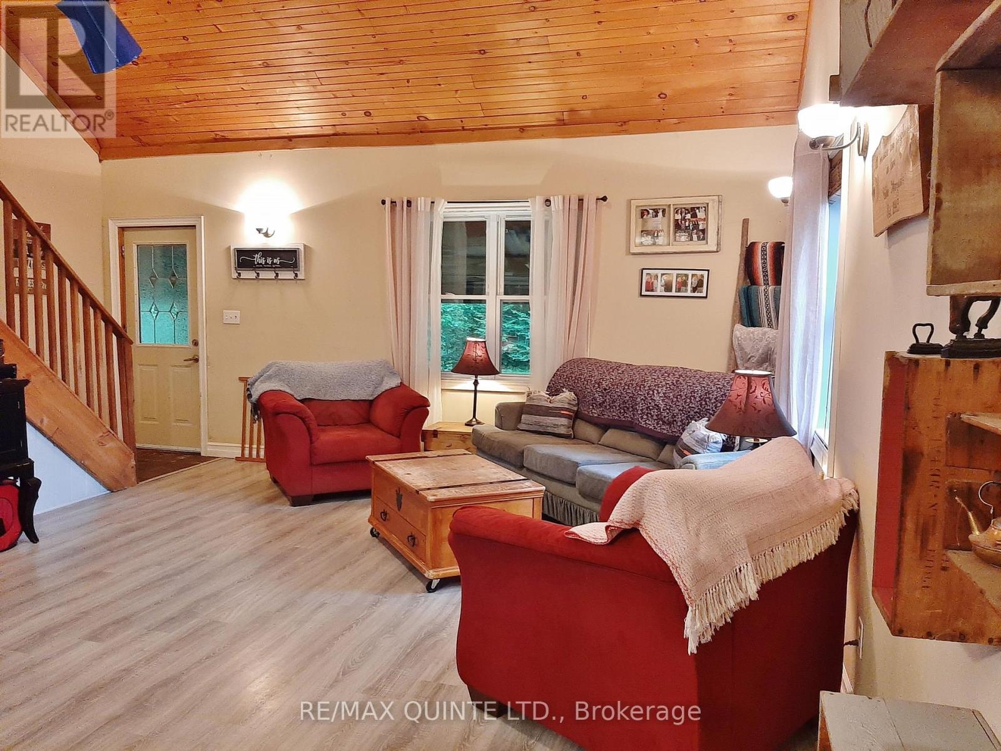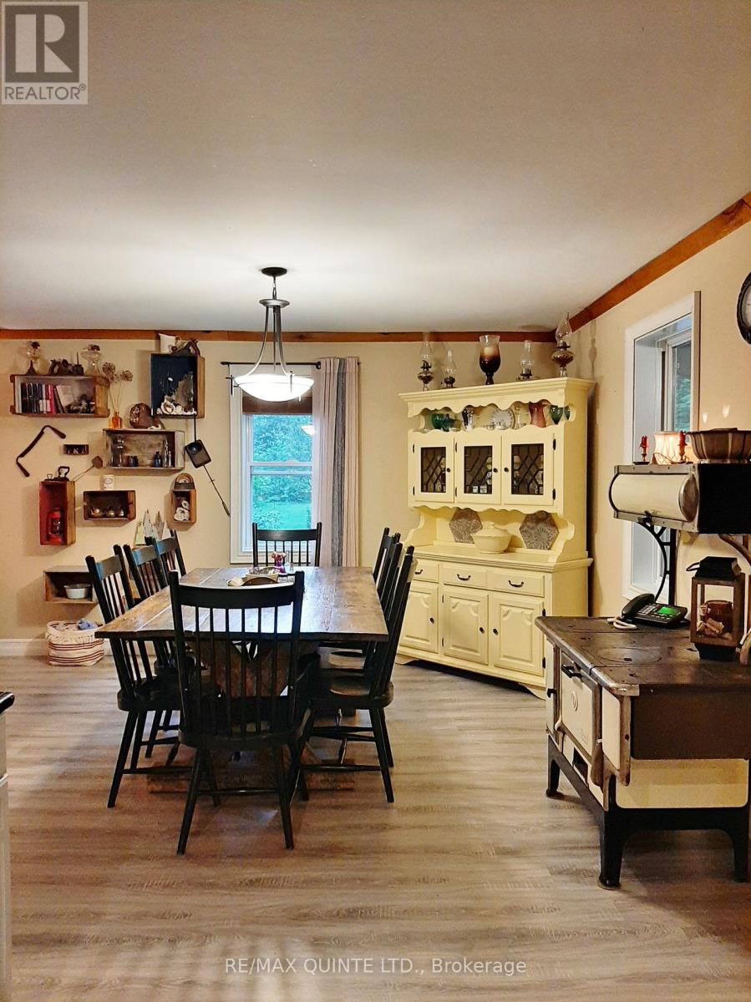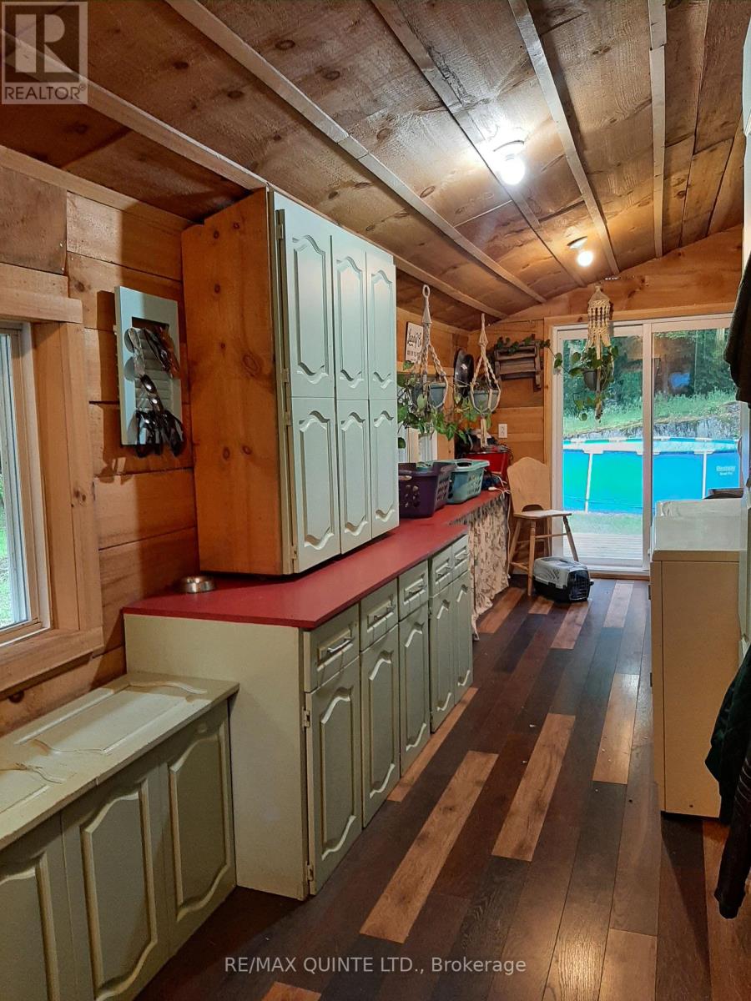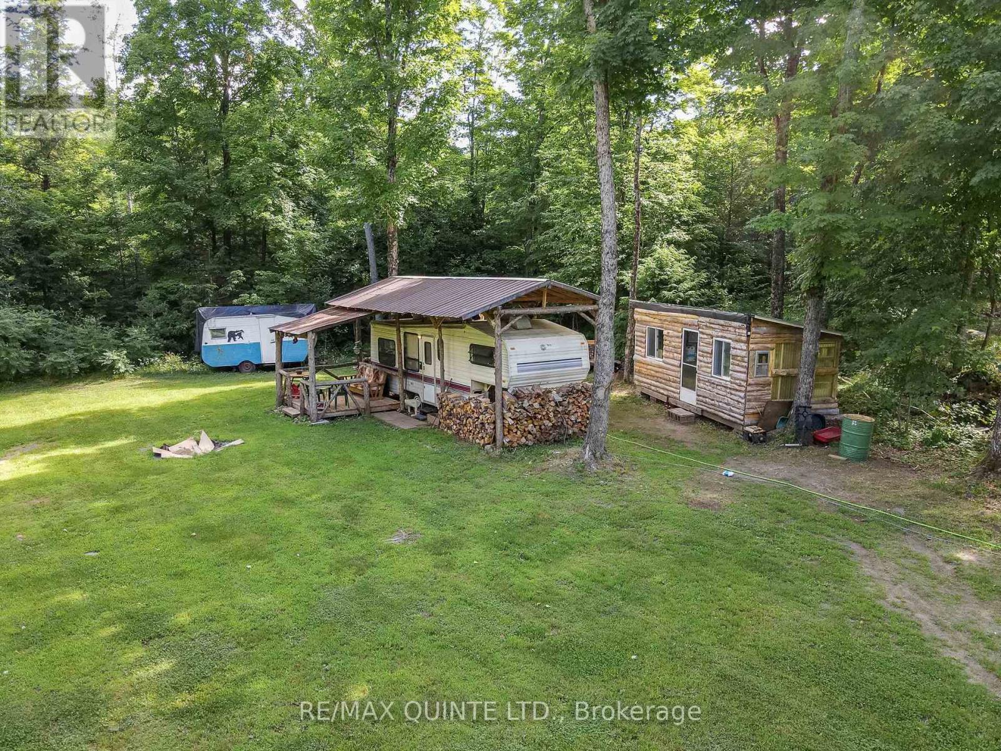3 Bedroom
1 Bathroom
1500 - 2000 sqft
Fireplace
Forced Air
Acreage
Landscaped
$485,000
Welcome home! This charming 3 bedroom board & batten home sits back away from the road on a 6+ acre private park like setting. Unique rustic design that boast an open concept kitchen/dining/living room with cathedral ceiling and walk out to veranda overlooking the manicured yard & gardens. Large 4pc bath & generous primary bedroom with double closet with built in cabinet. Upstairs features a lovely open loft area and 2 spacious bedrooms. Enclosed porch with laundry and plenty of storage. Full unfinished basement that does get water in it. Lot's of updates including new flooring on main level and loft, some new trim, painting, new eaves troughs and pump in well. Quaint Bunkie and a house trailer for all your guests. Enjoy being surrounded by nature as you sit on your veranda or walk the trails on this quiet and peaceful lot. Great location only minutes away from pristine lakes, miles of ATV trails & Bon Echo Park. Make this charming property your next home. (id:49269)
Property Details
|
MLS® Number
|
X11881009 |
|
Property Type
|
Single Family |
|
AmenitiesNearBy
|
Place Of Worship |
|
CommunityFeatures
|
School Bus, Community Centre |
|
Easement
|
Unknown |
|
Features
|
Partially Cleared, Open Space, Flat Site, Level, Sump Pump |
|
ParkingSpaceTotal
|
10 |
|
Structure
|
Porch, Workshop |
Building
|
BathroomTotal
|
1 |
|
BedroomsAboveGround
|
3 |
|
BedroomsTotal
|
3 |
|
Age
|
16 To 30 Years |
|
Appliances
|
Water Heater, Dryer, Microwave, Stove, Washer, Refrigerator |
|
BasementDevelopment
|
Unfinished |
|
BasementType
|
Full (unfinished) |
|
ConstructionStyleAttachment
|
Detached |
|
ExteriorFinish
|
Wood |
|
FireplacePresent
|
Yes |
|
FlooringType
|
Laminate, Wood |
|
FoundationType
|
Block |
|
HeatingFuel
|
Oil |
|
HeatingType
|
Forced Air |
|
StoriesTotal
|
2 |
|
SizeInterior
|
1500 - 2000 Sqft |
|
Type
|
House |
|
UtilityWater
|
Drilled Well |
Parking
Land
|
AccessType
|
Public Road, Year-round Access |
|
Acreage
|
Yes |
|
LandAmenities
|
Place Of Worship |
|
LandscapeFeatures
|
Landscaped |
|
Sewer
|
Septic System |
|
SizeDepth
|
1 Ft |
|
SizeFrontage
|
958 Ft |
|
SizeIrregular
|
958 X 1 Ft |
|
SizeTotalText
|
958 X 1 Ft|5 - 9.99 Acres |
|
ZoningDescription
|
Rr |
Rooms
| Level |
Type |
Length |
Width |
Dimensions |
|
Second Level |
Loft |
5.94 m |
3.07 m |
5.94 m x 3.07 m |
|
Second Level |
Bedroom |
3.99 m |
2.44 m |
3.99 m x 2.44 m |
|
Second Level |
Bedroom 2 |
3.99 m |
3 m |
3.99 m x 3 m |
|
Main Level |
Living Room |
4.78 m |
4.67 m |
4.78 m x 4.67 m |
|
Main Level |
Dining Room |
3.96 m |
3.96 m |
3.96 m x 3.96 m |
|
Main Level |
Kitchen |
4.19 m |
3.02 m |
4.19 m x 3.02 m |
|
Main Level |
Primary Bedroom |
4.01 m |
3.96 m |
4.01 m x 3.96 m |
|
Main Level |
Bathroom |
3.35 m |
2.44 m |
3.35 m x 2.44 m |
|
Main Level |
Laundry Room |
7.01 m |
2.44 m |
7.01 m x 2.44 m |
Utilities
|
Wireless
|
Available |
|
Sewer
|
Installed |
https://www.realtor.ca/real-estate/27708709/3247-flinton-road-addington-highlands







