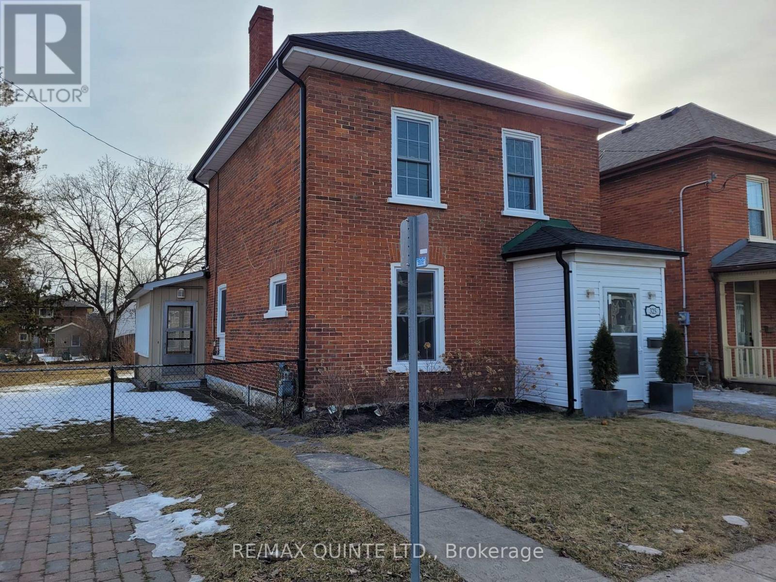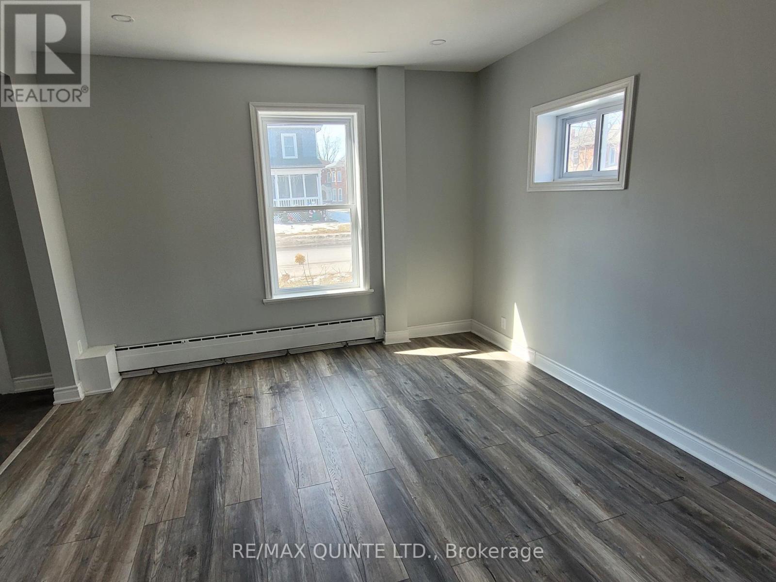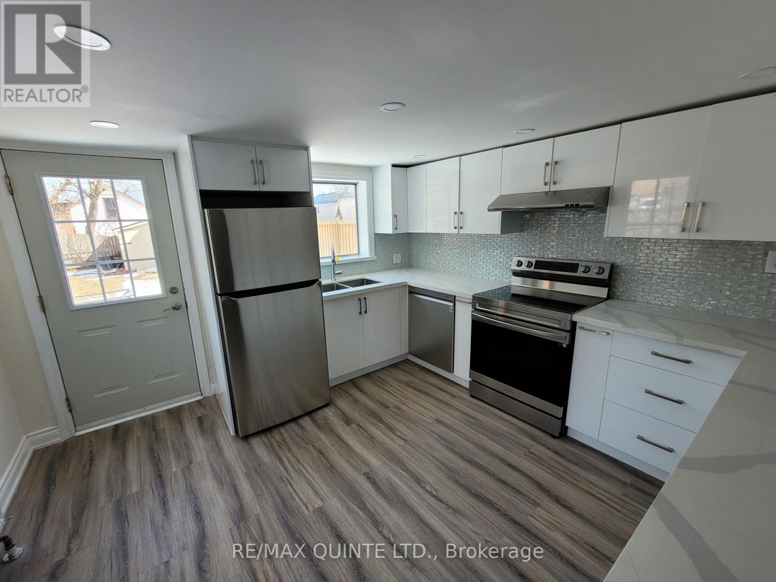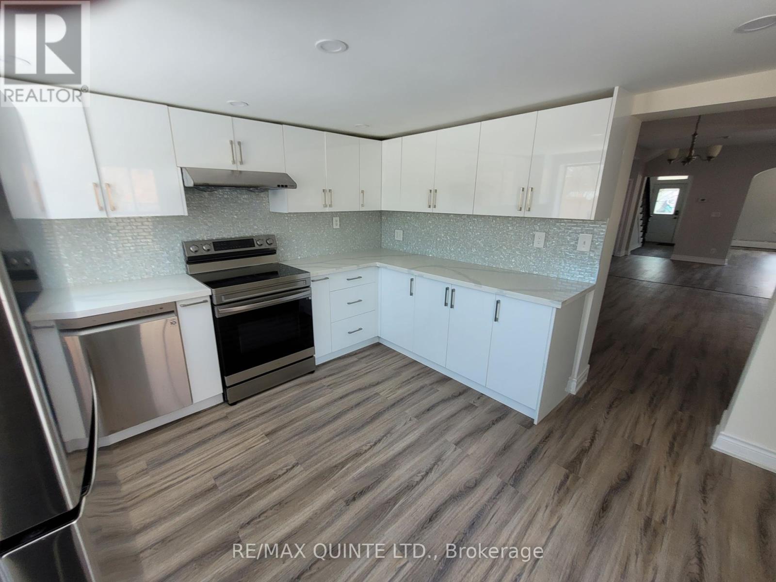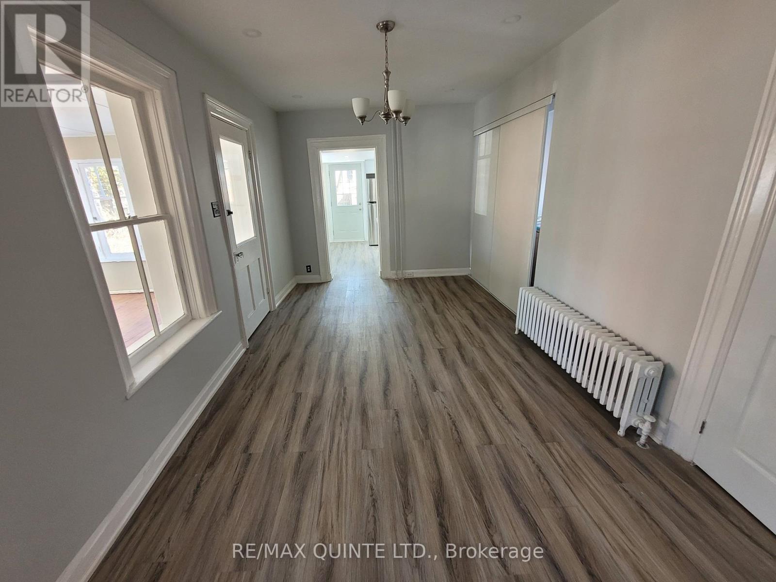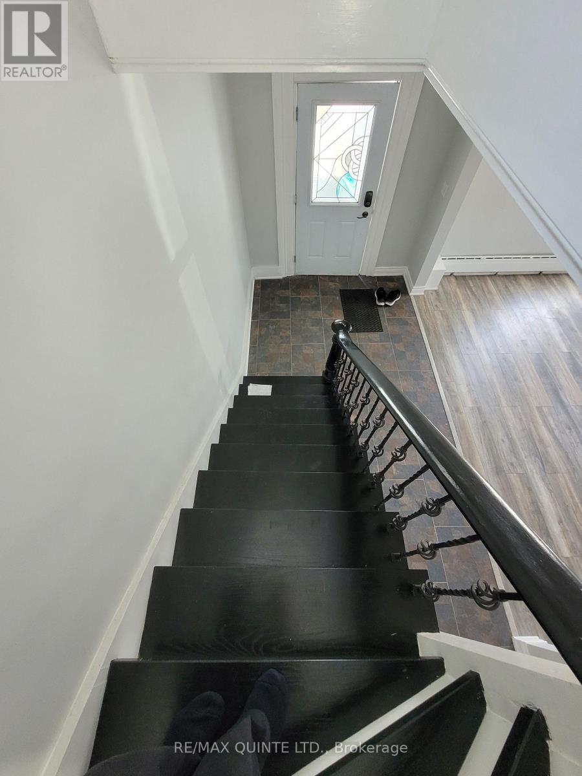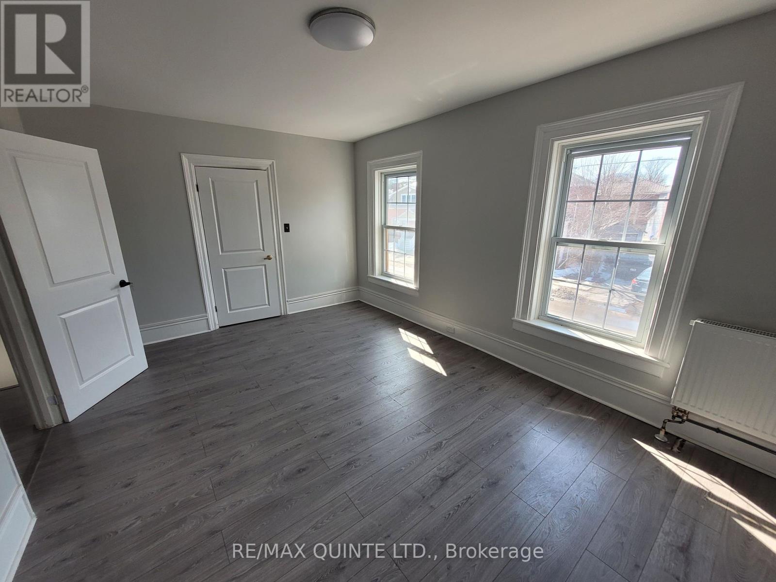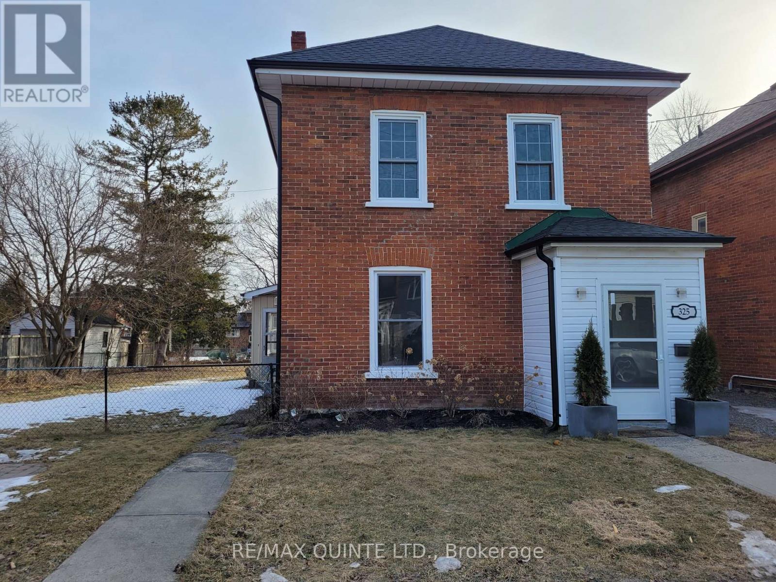416-218-8800
admin@hlfrontier.com
325 Charles Street Belleville (Belleville Ward), Ontario K8N 3M7
3 Bedroom
3 Bathroom
1500 - 2000 sqft
Hot Water Radiator Heat
$599,900
East Hill renovated two storey brick home. Three Bedrooms and 3 baths. Very open ground floor with LR, Family Rm & Kitchen great for entertaining. Kitchen comes with quartz countertop and appliances. 2 pc on the main. Large sun room adjacent to dining and kitchen. Upper level has 3 bedrooms and 2 baths all updated. Spacious yard has detached garage for storage. Newer heating system and asphalt shingles. Immediate possession possible. (id:49269)
Property Details
| MLS® Number | X12014905 |
| Property Type | Single Family |
| Community Name | Belleville Ward |
| AmenitiesNearBy | Schools |
| ParkingSpaceTotal | 3 |
| ViewType | City View |
Building
| BathroomTotal | 3 |
| BedroomsAboveGround | 3 |
| BedroomsTotal | 3 |
| Age | 100+ Years |
| Appliances | Water Heater, Dishwasher, Stove, Refrigerator |
| BasementType | Partial |
| ConstructionStyleAttachment | Detached |
| ExteriorFinish | Brick |
| FoundationType | Stone |
| HalfBathTotal | 1 |
| HeatingFuel | Natural Gas |
| HeatingType | Hot Water Radiator Heat |
| StoriesTotal | 2 |
| SizeInterior | 1500 - 2000 Sqft |
| Type | House |
| UtilityWater | Municipal Water |
Parking
| No Garage |
Land
| Acreage | No |
| LandAmenities | Schools |
| Sewer | Sanitary Sewer |
| SizeDepth | 134 Ft |
| SizeFrontage | 66 Ft |
| SizeIrregular | 66 X 134 Ft |
| SizeTotalText | 66 X 134 Ft|under 1/2 Acre |
Rooms
| Level | Type | Length | Width | Dimensions |
|---|---|---|---|---|
| Second Level | Bedroom | 3.93 m | 3.04 m | 3.93 m x 3.04 m |
| Second Level | Bedroom 2 | 3.35 m | 5.07 m | 3.35 m x 5.07 m |
| Second Level | Bedroom 3 | 2.68 m | 3.96 m | 2.68 m x 3.96 m |
| Main Level | Living Room | 3.87 m | 3.62 m | 3.87 m x 3.62 m |
| Main Level | Dining Room | 2.89 m | 4.87 m | 2.89 m x 4.87 m |
| Main Level | Family Room | 5.79 m | 3.65 m | 5.79 m x 3.65 m |
| Main Level | Kitchen | 3.59 m | 3.58 m | 3.59 m x 3.58 m |
| Main Level | Sunroom | 4.57 m | 3.65 m | 4.57 m x 3.65 m |
Interested?
Contact us for more information

