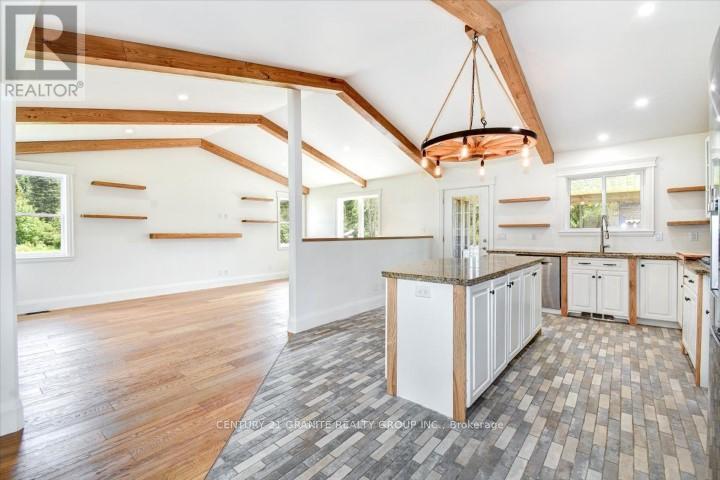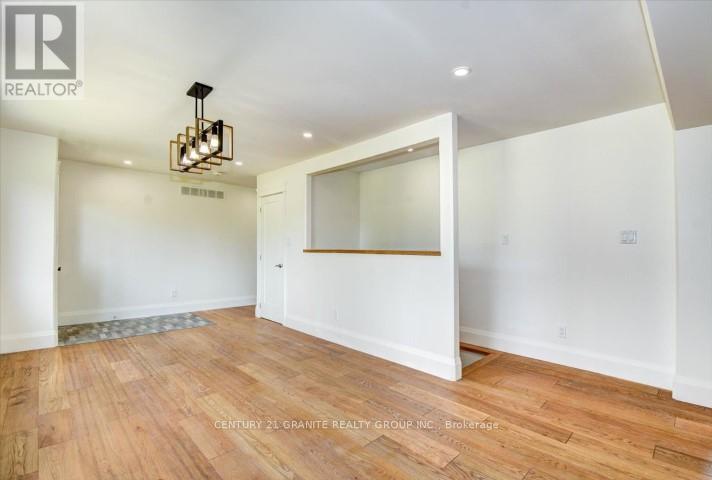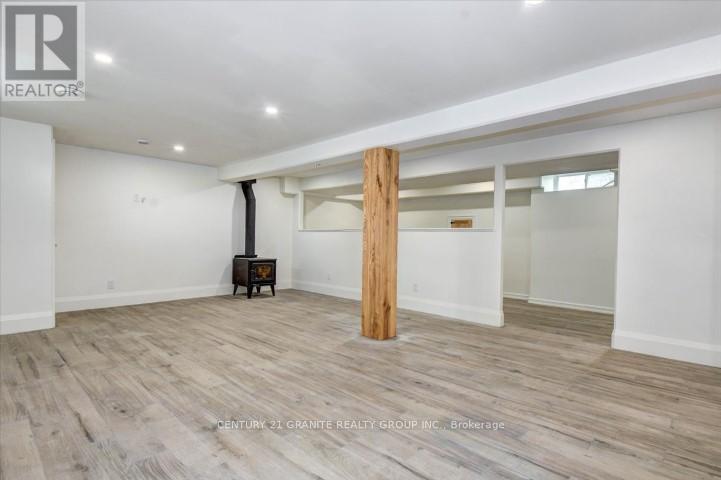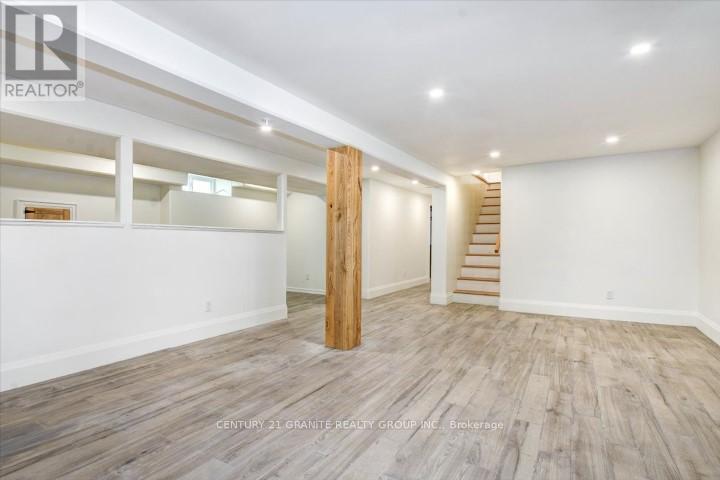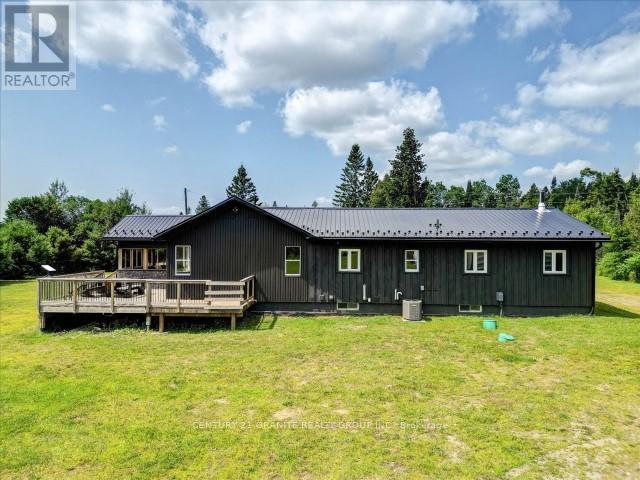5 Bedroom
3 Bathroom
Raised Bungalow
Fireplace
Central Air Conditioning
Forced Air
Acreage
$799,000
Fabulous country living awaits you in this 5 bed/3 bath newly and completely renovated bungalow with +3200 sq- ft of finished living space. Sitting on 2 level acres, the home boasts significant upgrades from the studs out. Gorgeous wide plank oak flooring, stainless steel appliances, large primary suite with walk through closet to primary bath with double vanity and massive tile walk in shower, fully finished basement. No detail has been left out, turn the key today, and start living the country life as it was meant to be enjoyed. Outdoors, the 38'x80 Quonset hut with engineered pad is powered insulated and heated and just waiting for your work or play toys. We invite you to come and visit us and discover all that living in Hastings Highlands has to offer. **** EXTRAS **** Propane Furnace 2020, HWT 2023, A/C 2021 Woodstove (house) 2018 (id:49269)
Property Details
|
MLS® Number
|
X9346397 |
|
Property Type
|
Single Family |
|
AmenitiesNearBy
|
Hospital, Place Of Worship, Schools |
|
CommunityFeatures
|
Community Centre, School Bus |
|
ParkingSpaceTotal
|
14 |
Building
|
BathroomTotal
|
3 |
|
BedroomsAboveGround
|
3 |
|
BedroomsBelowGround
|
2 |
|
BedroomsTotal
|
5 |
|
Appliances
|
Dishwasher, Dryer, Freezer, Oven, Range, Refrigerator, Stove, Water Treatment |
|
ArchitecturalStyle
|
Raised Bungalow |
|
BasementDevelopment
|
Finished |
|
BasementType
|
Full (finished) |
|
ConstructionStyleAttachment
|
Detached |
|
CoolingType
|
Central Air Conditioning |
|
ExteriorFinish
|
Vinyl Siding, Wood |
|
FireplacePresent
|
Yes |
|
FoundationType
|
Block |
|
HeatingFuel
|
Propane |
|
HeatingType
|
Forced Air |
|
StoriesTotal
|
1 |
|
Type
|
House |
Parking
Land
|
Acreage
|
Yes |
|
LandAmenities
|
Hospital, Place Of Worship, Schools |
|
Sewer
|
Septic System |
|
SizeDepth
|
420 Ft |
|
SizeFrontage
|
210 Ft |
|
SizeIrregular
|
210 X 420 Ft ; Lot Depth 370' On South Side |
|
SizeTotalText
|
210 X 420 Ft ; Lot Depth 370' On South Side|2 - 4.99 Acres |
|
ZoningDescription
|
Rr (rural Residential) |
Rooms
| Level |
Type |
Length |
Width |
Dimensions |
|
Basement |
Bathroom |
3.74 m |
2.83 m |
3.74 m x 2.83 m |
|
Basement |
Bedroom |
2.9 m |
5.12 m |
2.9 m x 5.12 m |
|
Basement |
Bedroom |
4.02 m |
2.83 m |
4.02 m x 2.83 m |
|
Basement |
Recreational, Games Room |
4.6 m |
7.1 m |
4.6 m x 7.1 m |
|
Main Level |
Bedroom |
3.02 m |
3.08 m |
3.02 m x 3.08 m |
|
Main Level |
Bathroom |
2.99 m |
2.38 m |
2.99 m x 2.38 m |
|
Main Level |
Bedroom |
3.69 m |
3.29 m |
3.69 m x 3.29 m |
|
Main Level |
Dining Room |
3.96 m |
5.97 m |
3.96 m x 5.97 m |
|
Main Level |
Kitchen |
4.42 m |
5.94 m |
4.42 m x 5.94 m |
|
Main Level |
Living Room |
4.26 m |
6.49 m |
4.26 m x 6.49 m |
|
Main Level |
Primary Bedroom |
3.69 m |
3.54 m |
3.69 m x 3.54 m |
|
Main Level |
Sunroom |
4.26 m |
4.17 m |
4.26 m x 4.17 m |
https://www.realtor.ca/real-estate/27406686/32534-highway-62-n-hastings-highlands








