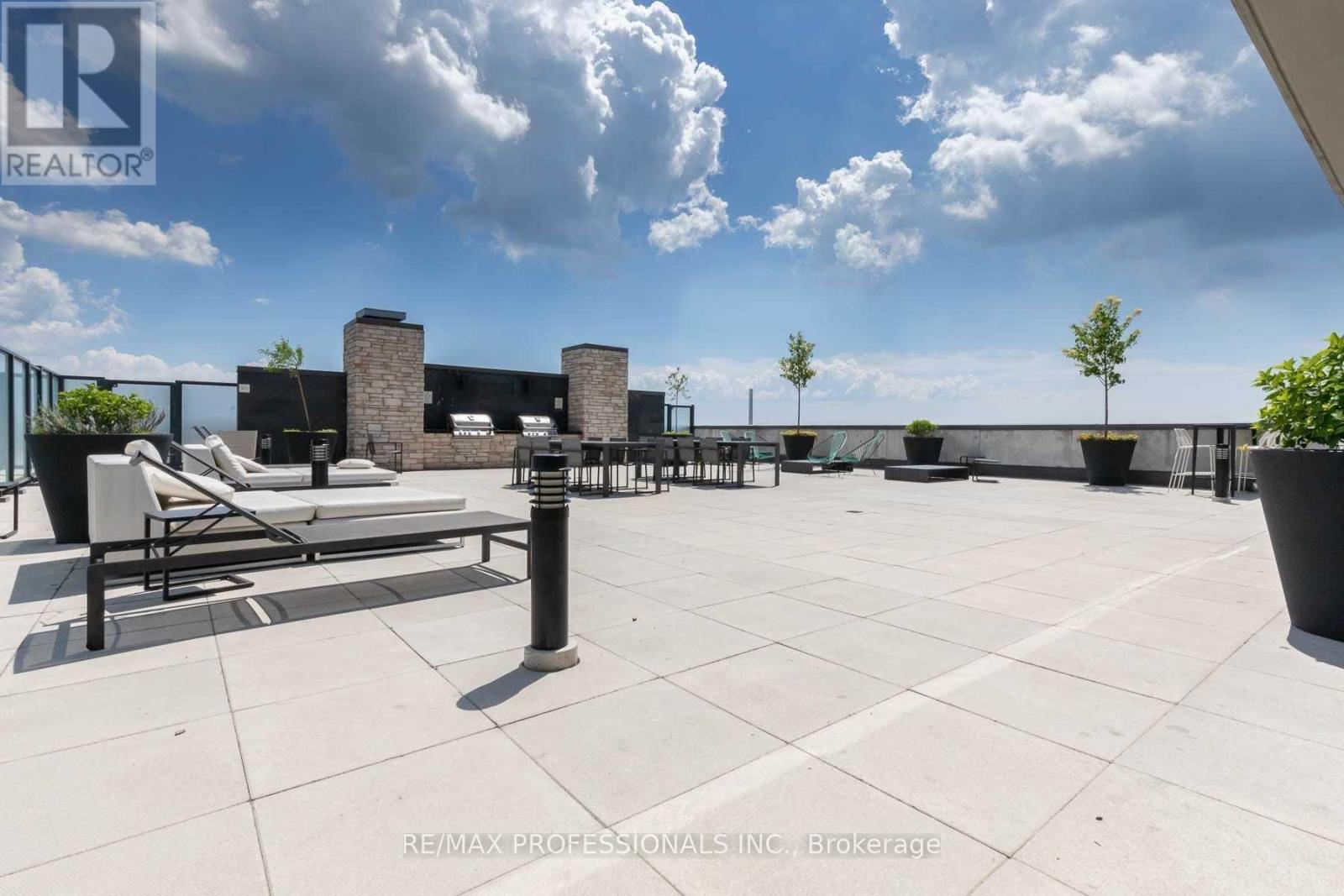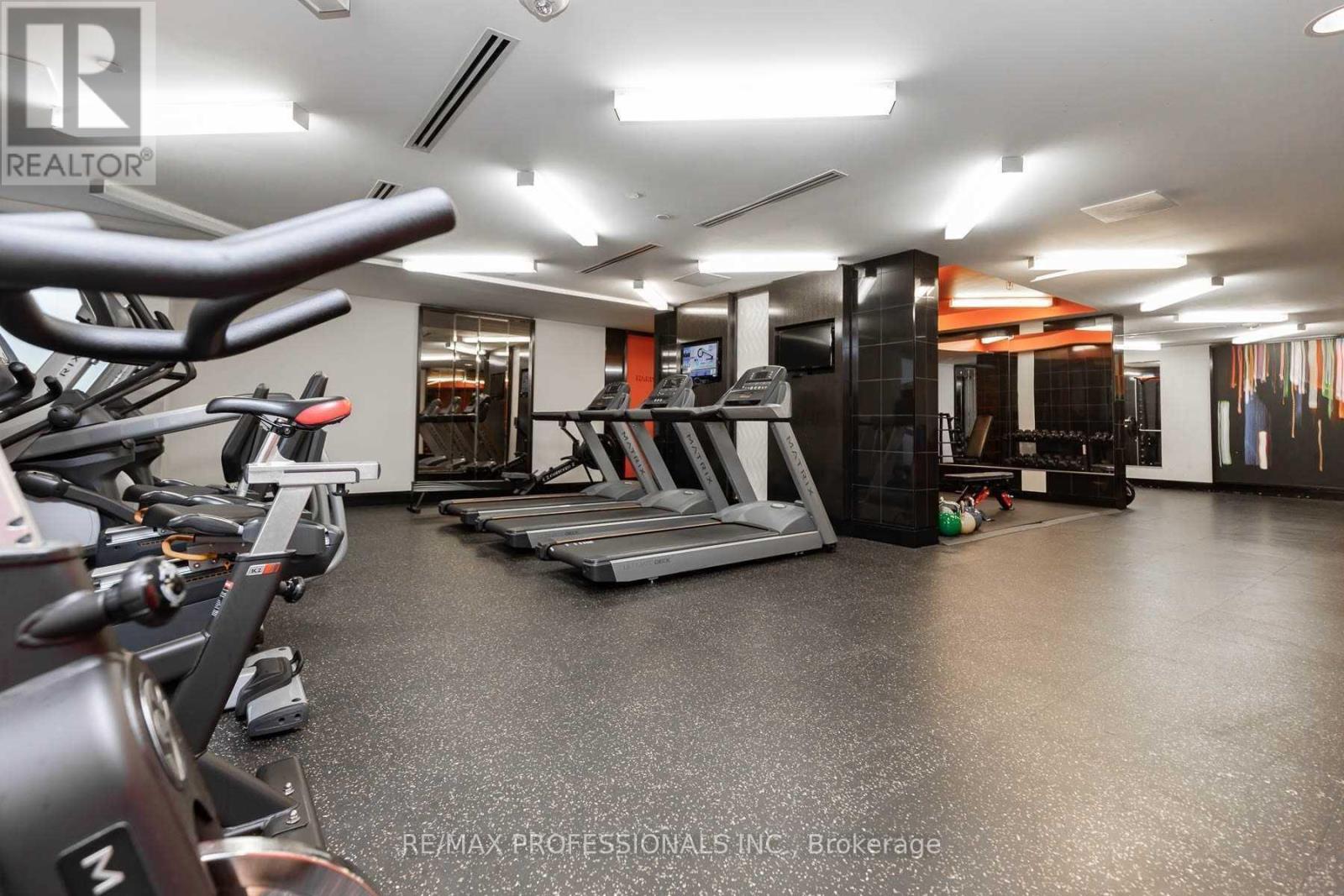1 Bedroom
1 Bathroom
Central Air Conditioning
Forced Air
$2,300 Monthly
Leslieville loft living! in this bright and modern 1-bedroom unit at ""The Carlaw."" With over 500SF, it features 9ft exposed concrete ceilings. floor-to-ceiling windows, and contemporary hardwood flooring. The kitchen boasts intergrated appliances & stone countertops, while the bathroom offers a deep soaker tub & rain shower. Enjoy a large south-facing balcony with gas BBQ hook-up. Amenities include 24-security, a full time concierge, a 15,000sf gym, party room, guest suites, and a rooftop patio with cabanas and skyline views. This boutique, rent -controlled building by Streetcar Developments ensures peace of mind. Located in the vibrant Leslieville neighbourhood, you'll be surrounded by tree-lined streets and charming historic homes, providing a warm & welcoming vibe. Don't miss this opportunity to live in one of the city's best hoods! **** EXTRAS **** Situated in the Heart of Leslieville with Easy Access to the DVP, Gardiner Expwy & 24-hour Queen Streetcar. Just Steps to Countless Restaurants, Cafes & Boutiques. The Perfect Blend of Lifestyle and Urban Living on the Carlow Strip! (id:49269)
Property Details
|
MLS® Number
|
E9308390 |
|
Property Type
|
Single Family |
|
Community Name
|
South Riverdale |
|
AmenitiesNearBy
|
Park, Public Transit, Schools |
|
CommunityFeatures
|
Pet Restrictions, Community Centre |
|
Features
|
Balcony |
Building
|
BathroomTotal
|
1 |
|
BedroomsAboveGround
|
1 |
|
BedroomsTotal
|
1 |
|
Amenities
|
Security/concierge, Exercise Centre, Party Room |
|
Appliances
|
Dishwasher, Dryer, Refrigerator, Stove, Washer |
|
CoolingType
|
Central Air Conditioning |
|
ExteriorFinish
|
Brick, Concrete |
|
FlooringType
|
Hardwood, Concrete |
|
HeatingFuel
|
Natural Gas |
|
HeatingType
|
Forced Air |
|
Type
|
Apartment |
Parking
Land
|
Acreage
|
No |
|
LandAmenities
|
Park, Public Transit, Schools |
Rooms
| Level |
Type |
Length |
Width |
Dimensions |
|
Main Level |
Foyer |
|
|
Measurements not available |
|
Main Level |
Living Room |
5.17 m |
6.69 m |
5.17 m x 6.69 m |
|
Main Level |
Dining Room |
5.17 m |
6.69 m |
5.17 m x 6.69 m |
|
Main Level |
Kitchen |
|
|
Measurements not available |
|
Main Level |
Bedroom |
3.95 m |
2.74 m |
3.95 m x 2.74 m |
|
Main Level |
Other |
|
|
Measurements not available |
https://www.realtor.ca/real-estate/27388004/326-1190-dundas-street-e-toronto-south-riverdale-south-riverdale






















