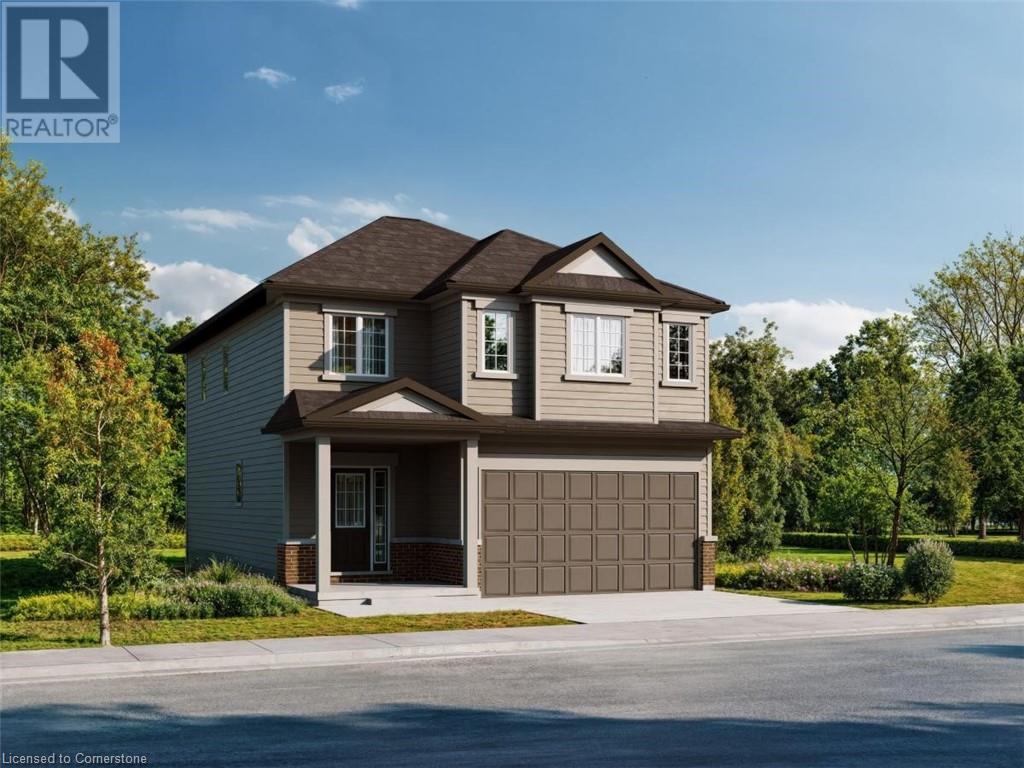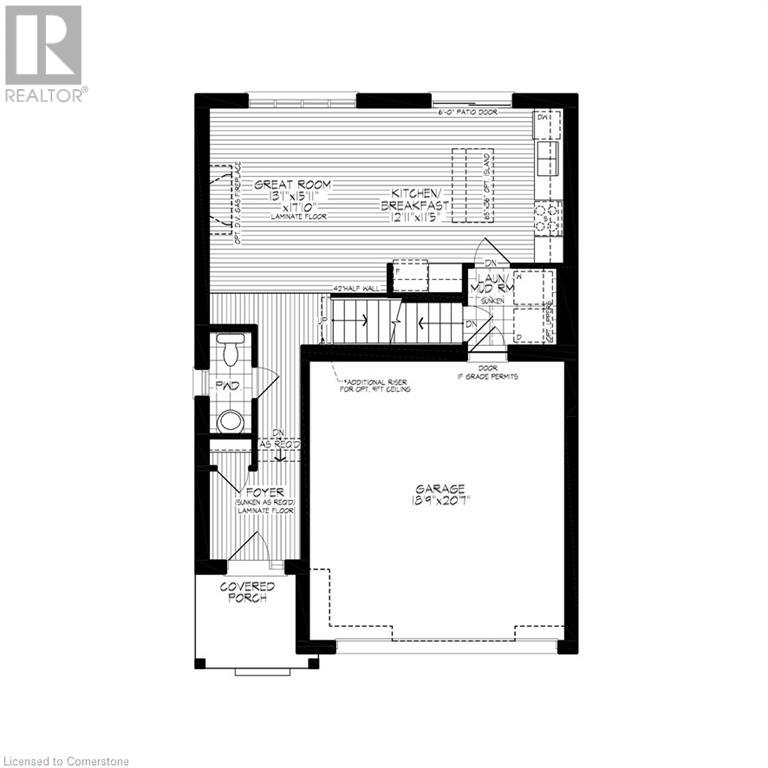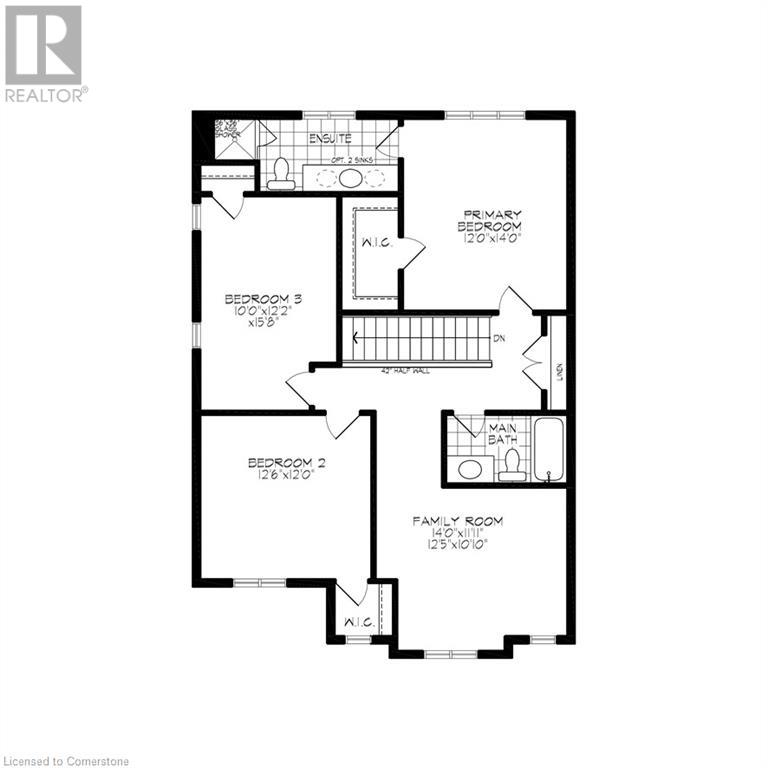416-218-8800
admin@hlfrontier.com
326 Canada Plum Street Waterloo, Ontario N2V 0H9
3 Bedroom
3 Bathroom
1744 sqft
2 Level
None
Forced Air
$971,899
Energy Star Series!!! The Juniper floor plan built by Activa. This home comes with a Double car garage and brick to the main floor, Open Concept kitchen/great room, 3 bedrooms, second floor family room and an option to finish the basement. Call the listing realtor for more information. Plus Get a limit time $20,000 price incentive!!! (id:49269)
Property Details
| MLS® Number | 40727022 |
| Property Type | Single Family |
| AmenitiesNearBy | Park, Schools |
| EquipmentType | Rental Water Softener |
| Features | Sump Pump |
| ParkingSpaceTotal | 4 |
| RentalEquipmentType | Rental Water Softener |
Building
| BathroomTotal | 3 |
| BedroomsAboveGround | 3 |
| BedroomsTotal | 3 |
| Appliances | Hood Fan |
| ArchitecturalStyle | 2 Level |
| BasementDevelopment | Unfinished |
| BasementType | Full (unfinished) |
| ConstructionStyleAttachment | Detached |
| CoolingType | None |
| ExteriorFinish | Brick, Vinyl Siding |
| FoundationType | Poured Concrete |
| HalfBathTotal | 1 |
| HeatingFuel | Natural Gas |
| HeatingType | Forced Air |
| StoriesTotal | 2 |
| SizeInterior | 1744 Sqft |
| Type | House |
| UtilityWater | Municipal Water |
Parking
| Attached Garage |
Land
| Acreage | No |
| LandAmenities | Park, Schools |
| Sewer | Municipal Sewage System |
| SizeDepth | 98 Ft |
| SizeFrontage | 36 Ft |
| SizeTotalText | Under 1/2 Acre |
| ZoningDescription | R6 |
Rooms
| Level | Type | Length | Width | Dimensions |
|---|---|---|---|---|
| Second Level | Family Room | 14'0'' x 11'11'' | ||
| Second Level | 4pc Bathroom | Measurements not available | ||
| Second Level | Bedroom | 10'0'' x 12'2'' | ||
| Second Level | Bedroom | 12'6'' x 12'0'' | ||
| Second Level | Full Bathroom | Measurements not available | ||
| Second Level | Primary Bedroom | 12'0'' x 14'0'' | ||
| Basement | Other | Measurements not available | ||
| Basement | Utility Room | Measurements not available | ||
| Main Level | Laundry Room | Measurements not available | ||
| Main Level | Kitchen | 12'11'' x 11'3'' | ||
| Main Level | Great Room | 13'1'' x 15'11'' | ||
| Main Level | 2pc Bathroom | Measurements not available | ||
| Main Level | Foyer | Measurements not available |
https://www.realtor.ca/real-estate/28290244/326-canada-plum-street-waterloo
Interested?
Contact us for more information






