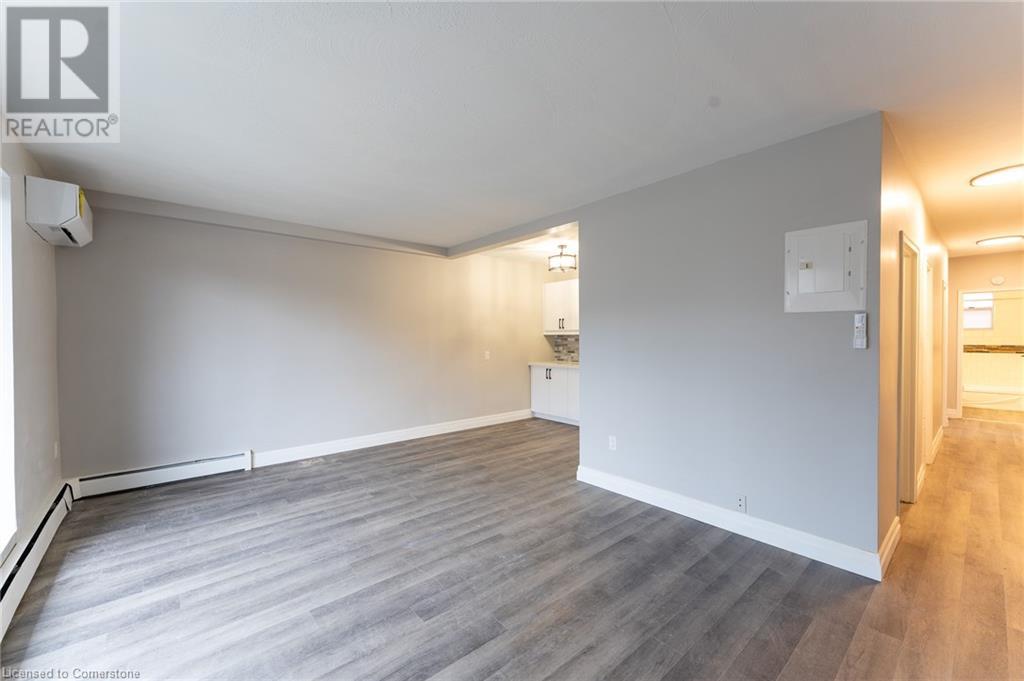2 Bedroom
1 Bathroom
692 sqft
Central Air Conditioning, Wall Unit
Baseboard Heaters
$2,100 MonthlyInsurance, Heat, Water, Exterior Maintenance
Beautifully renovated two bedroom apartment in Hamilton's Stinson Neighborhood! Welcome to 326 Hunter Street East. Enjoy a fully updated apartment in a prime location! The kitchen features stylish new light fixtures, quartz countertops, immaculate white cabinetry, and stainless steel appliances including a dishwasher. Both of the bedrooms and the living room feature newly installed air conditioning units, providing a cool environment during the warm summer months. The large living room combined with the private balcony make this unit perfect for both unwinding and entertaining! Hamilton's major hospitals, downtown core, and highway/mountain access is just minutes from the building. Tenant to pay hydro. One assigned parking spot available for $50.00 per month. One storage locker is included. (id:49269)
Property Details
|
MLS® Number
|
40712853 |
|
Property Type
|
Single Family |
|
AmenitiesNearBy
|
Hospital, Park, Playground, Public Transit, Schools, Shopping |
|
CommunityFeatures
|
Community Centre |
|
EquipmentType
|
None |
|
Features
|
Southern Exposure, Balcony, Paved Driveway, Shared Driveway, Laundry- Coin Operated |
|
ParkingSpaceTotal
|
1 |
|
RentalEquipmentType
|
None |
|
StorageType
|
Locker |
Building
|
BathroomTotal
|
1 |
|
BedroomsAboveGround
|
2 |
|
BedroomsTotal
|
2 |
|
Appliances
|
Dishwasher, Microwave, Refrigerator, Stove |
|
BasementType
|
None |
|
ConstructionStyleAttachment
|
Attached |
|
CoolingType
|
Central Air Conditioning, Wall Unit |
|
ExteriorFinish
|
Brick |
|
FoundationType
|
Unknown |
|
HeatingFuel
|
Electric |
|
HeatingType
|
Baseboard Heaters |
|
StoriesTotal
|
1 |
|
SizeInterior
|
692 Sqft |
|
Type
|
Apartment |
|
UtilityWater
|
Municipal Water |
Land
|
Acreage
|
No |
|
LandAmenities
|
Hospital, Park, Playground, Public Transit, Schools, Shopping |
|
Sewer
|
Municipal Sewage System |
|
SizeDepth
|
75 Ft |
|
SizeFrontage
|
122 Ft |
|
SizeIrregular
|
0.211 |
|
SizeTotal
|
0.211 Ac|under 1/2 Acre |
|
SizeTotalText
|
0.211 Ac|under 1/2 Acre |
|
ZoningDescription
|
E |
Rooms
| Level |
Type |
Length |
Width |
Dimensions |
|
Main Level |
4pc Bathroom |
|
|
8'8'' x 4'11'' |
|
Main Level |
Foyer |
|
|
3'0'' x 2'10'' |
|
Main Level |
Bedroom |
|
|
11'10'' x 10'4'' |
|
Main Level |
Bedroom |
|
|
12'5'' x 10'9'' |
|
Main Level |
Living Room |
|
|
17'11'' x 11'9'' |
|
Main Level |
Kitchen |
|
|
14'6'' x 7'1'' |
https://www.realtor.ca/real-estate/28108749/326-hunter-street-e-unit-201-hamilton

















