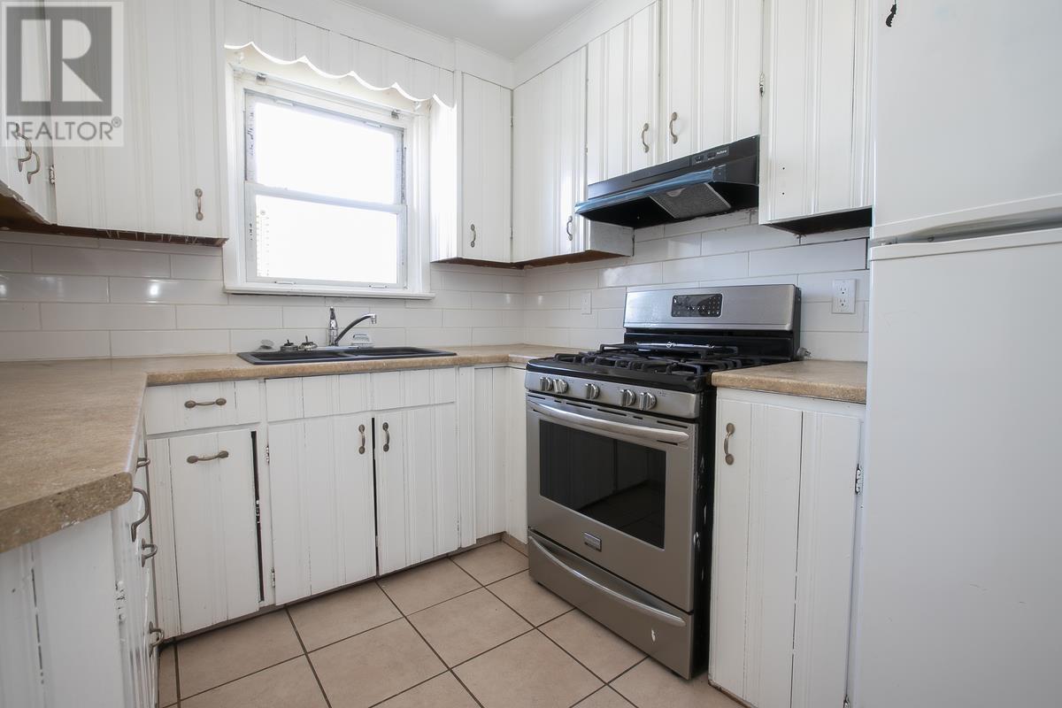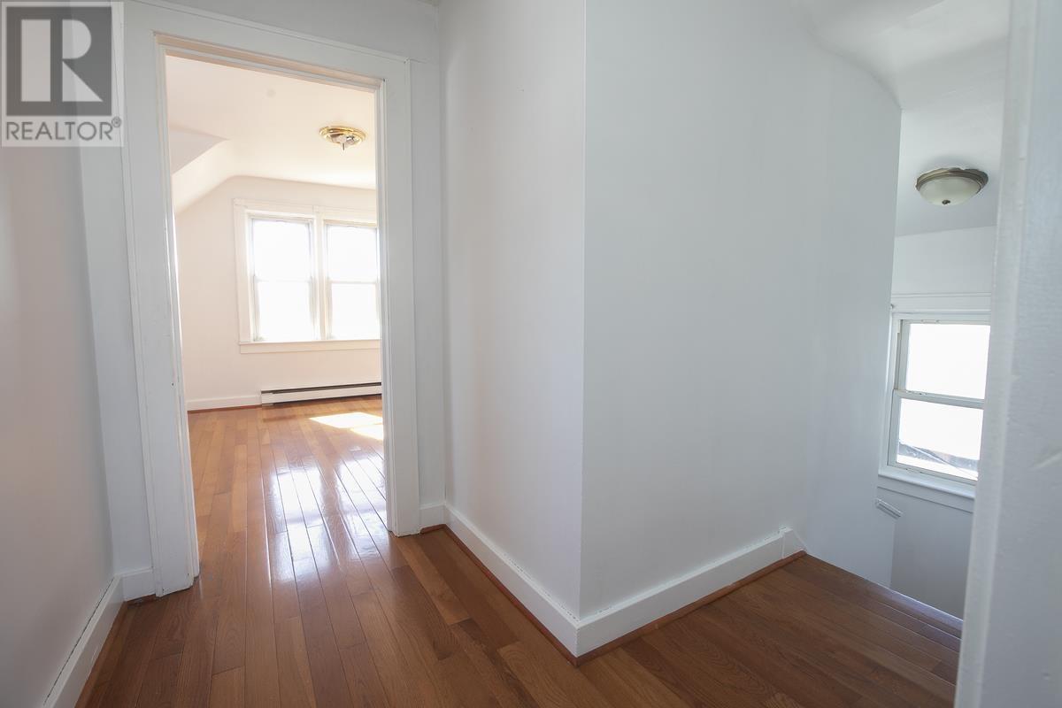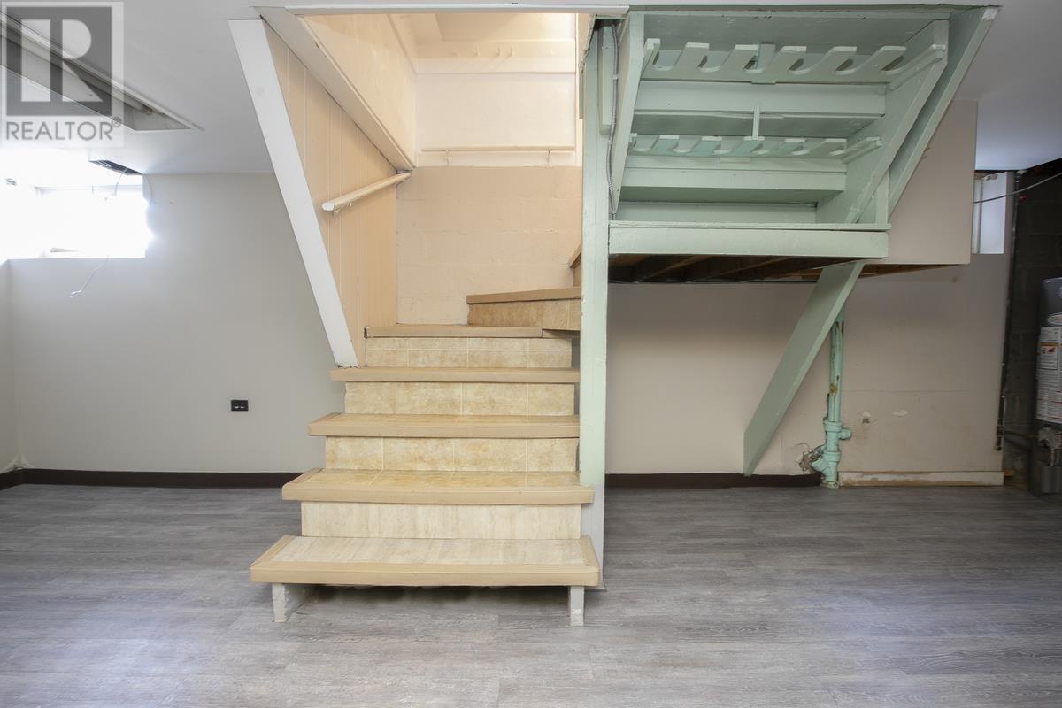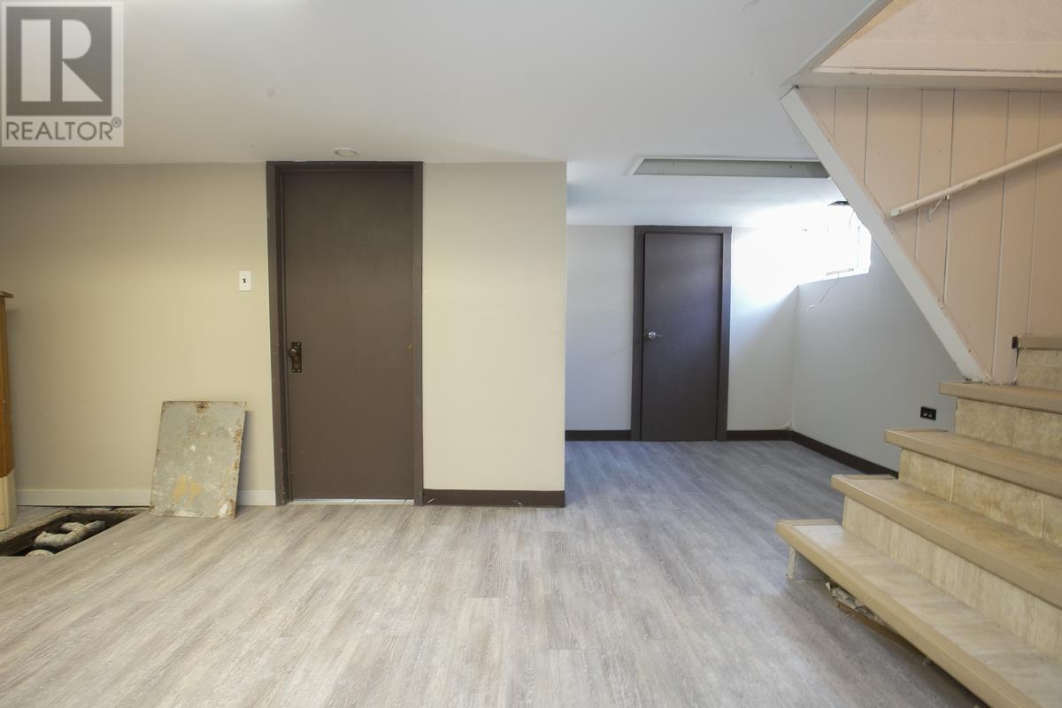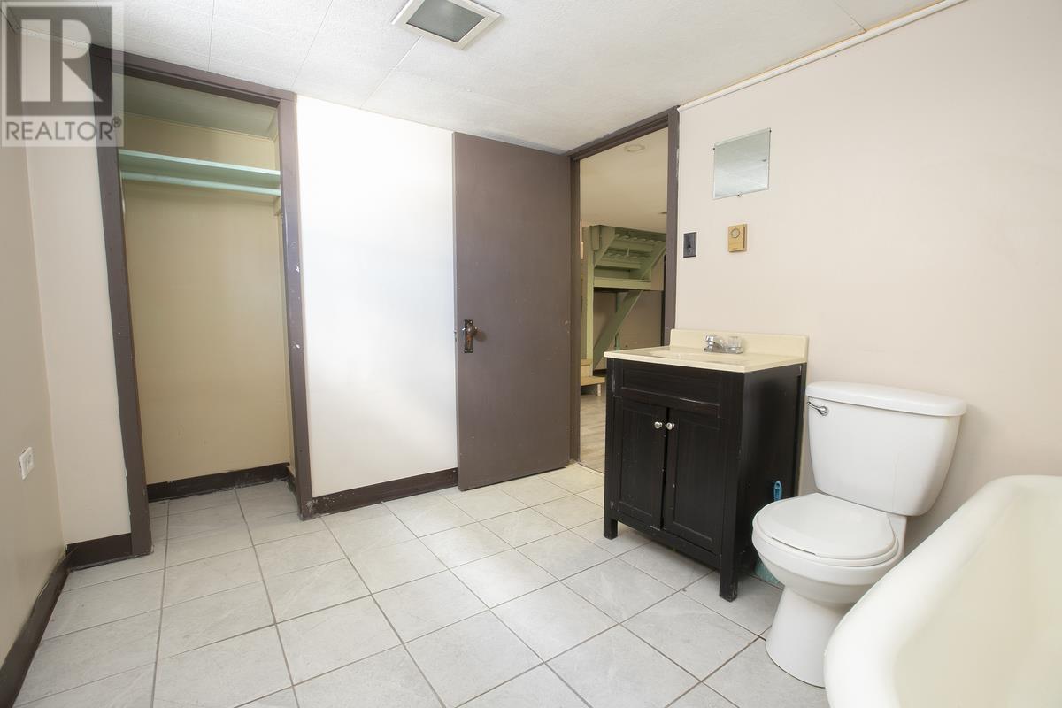3 Bedroom
2 Bathroom
1078 sqft
Fireplace
Baseboard Heaters
$265,000
Located in a desirable west end neighbourhood, this well kept home offers comfort and functionality. Featuring a metal roof, a convenient main floor bedroom, and a spacious layout with a kitchen that opens to the dining area. The large living room is bright and inviting, upstairs you’ll find two additional bedrooms and a bathroom, with beautiful hardwood floors throughout much of the home. Outside, enjoy a nice-sized lot with a large driveway in front of the double detached garage—which is nicely finished, and offers plenty of space for parking or storage. There’s even more space behind the garage for added versatility. Well maintained over the years, this is a great opportunity in a fantastic location. Don't miss out—call today to book your viewing! (id:49269)
Property Details
|
MLS® Number
|
SM250984 |
|
Property Type
|
Single Family |
|
Community Name
|
Sault Ste. Marie |
|
CommunicationType
|
High Speed Internet |
|
CommunityFeatures
|
Bus Route |
|
Features
|
Paved Driveway |
|
StorageType
|
Storage Shed |
|
Structure
|
Patio(s), Shed |
Building
|
BathroomTotal
|
2 |
|
BedroomsAboveGround
|
3 |
|
BedroomsTotal
|
3 |
|
Appliances
|
Stove, Dryer, Refrigerator, Washer |
|
BasementDevelopment
|
Partially Finished |
|
BasementType
|
Full (partially Finished) |
|
ConstructedDate
|
1948 |
|
ConstructionStyleAttachment
|
Detached |
|
ExteriorFinish
|
Brick, Siding |
|
FireplacePresent
|
Yes |
|
FireplaceTotal
|
1 |
|
FlooringType
|
Hardwood |
|
HeatingFuel
|
Electric, Natural Gas |
|
HeatingType
|
Baseboard Heaters |
|
StoriesTotal
|
2 |
|
SizeInterior
|
1078 Sqft |
|
UtilityWater
|
Municipal Water |
Parking
|
Garage
|
|
|
Detached Garage
|
|
|
Concrete
|
|
Land
|
AccessType
|
Road Access |
|
Acreage
|
No |
|
FenceType
|
Fenced Yard |
|
Sewer
|
Sanitary Sewer |
|
SizeDepth
|
126 Ft |
|
SizeFrontage
|
40.0000 |
|
SizeIrregular
|
40 X 126 |
|
SizeTotalText
|
40 X 126|under 1/2 Acre |
Rooms
| Level |
Type |
Length |
Width |
Dimensions |
|
Second Level |
Bedroom |
|
|
12.6 x 10.4 |
|
Second Level |
Bedroom |
|
|
12 x 15 |
|
Second Level |
Bathroom |
|
|
5.5 X 7.5 |
|
Basement |
Bathroom |
|
|
8.3 x 9.6 |
|
Basement |
Recreation Room |
|
|
17.9 x 19.6 |
|
Main Level |
Kitchen |
|
|
9.7 x 8 |
|
Main Level |
Dining Room |
|
|
11.7 x 9.4 |
|
Main Level |
Living Room |
|
|
17.2 x 10.6 |
|
Main Level |
Bedroom |
|
|
11.1 x 9.2 |
Utilities
|
Cable
|
Available |
|
Electricity
|
Available |
|
Natural Gas
|
Available |
|
Telephone
|
Available |
https://www.realtor.ca/real-estate/28265755/327-franklin-st-sault-ste-marie-sault-ste-marie















