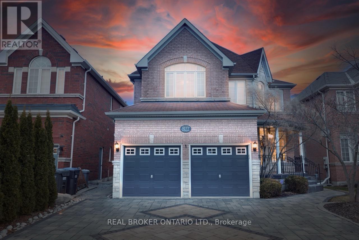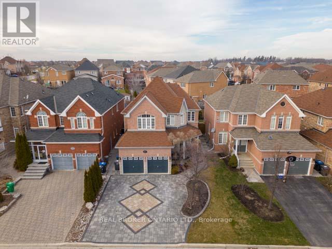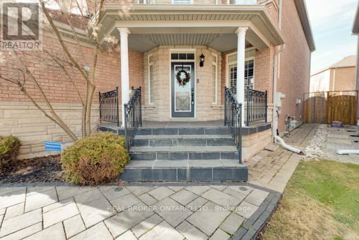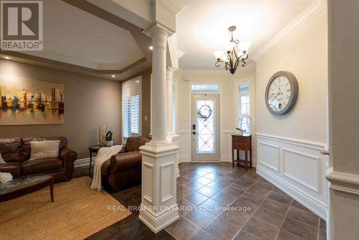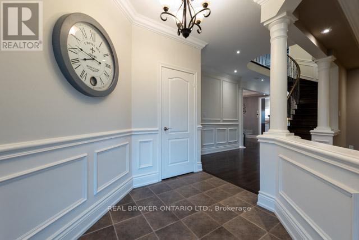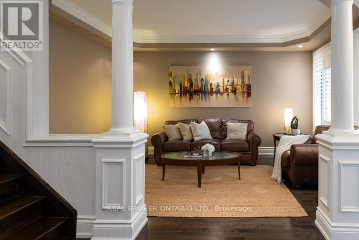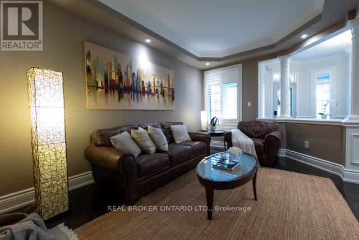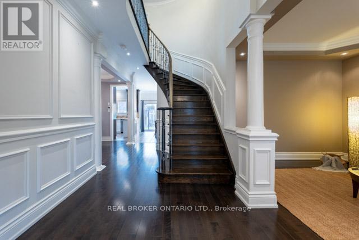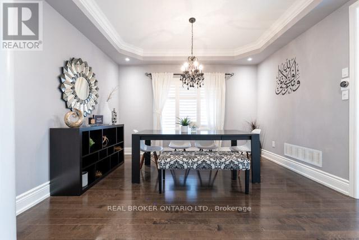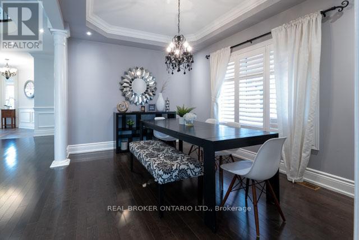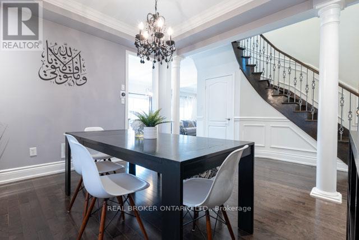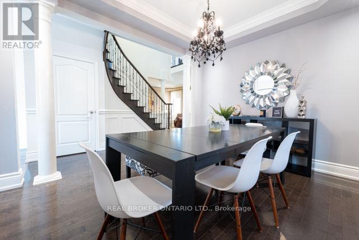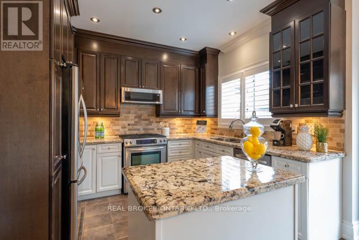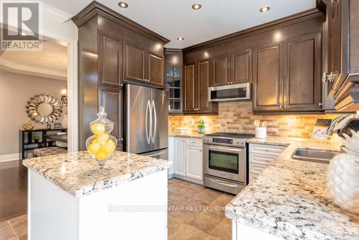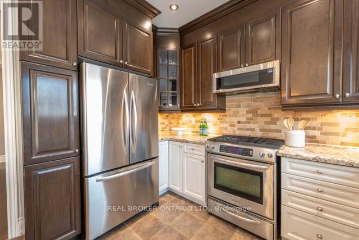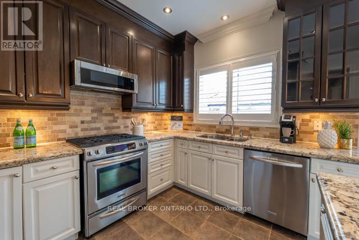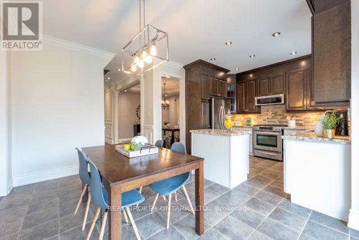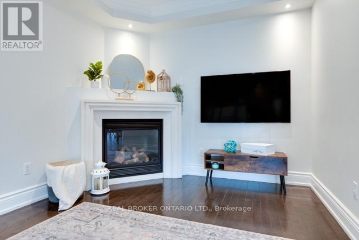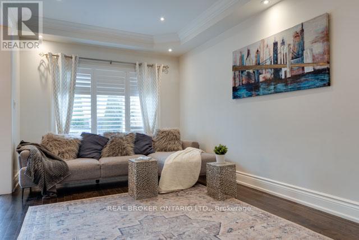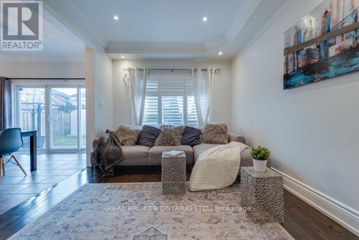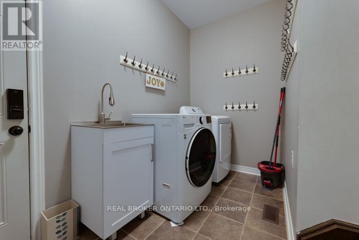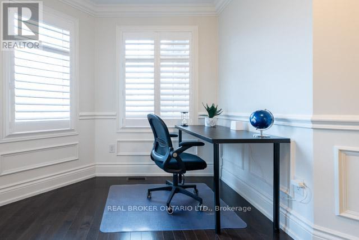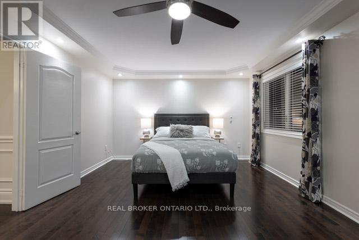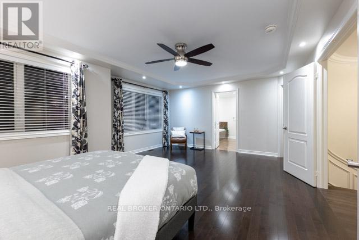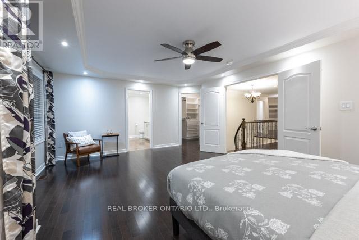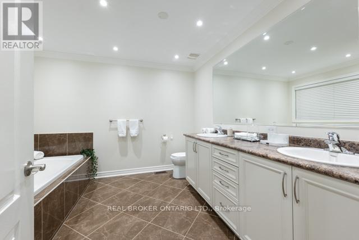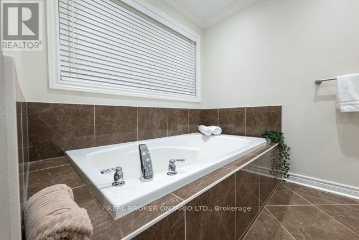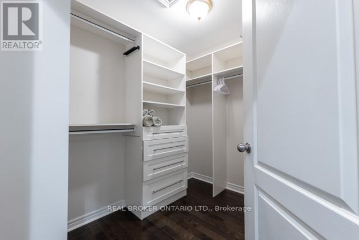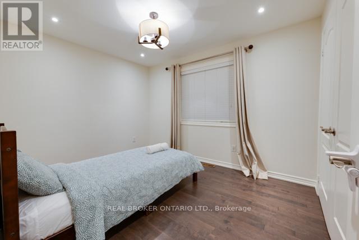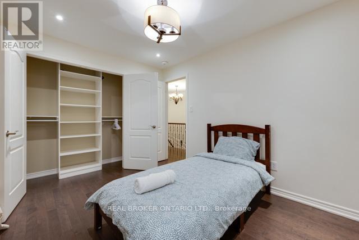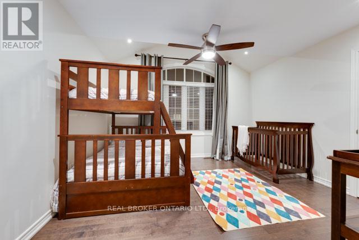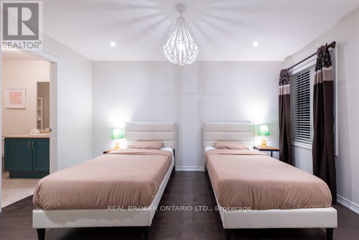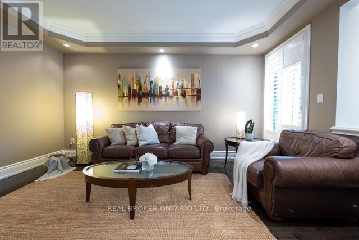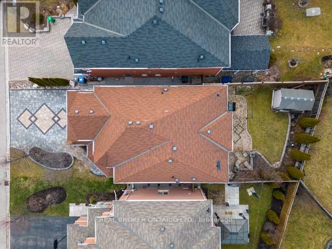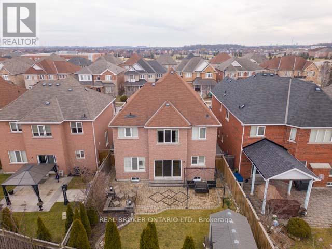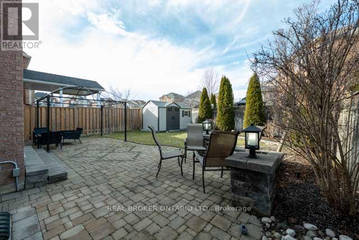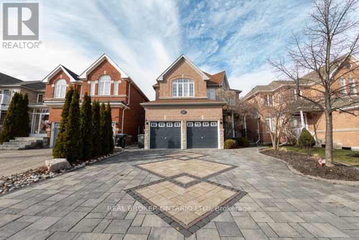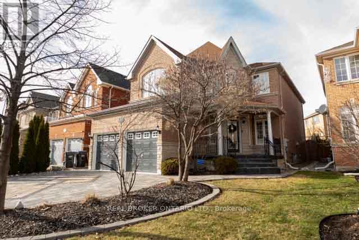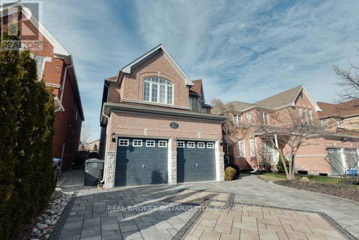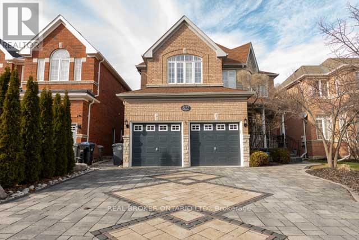4 Bedroom
4 Bathroom
Fireplace
Central Air Conditioning
Forced Air
$5,000 Monthly
Welcome To 3277 Paul Henderson Drive, An Exquisite Executive Home In The Highly Sought-After Churchill Meadows Neighbourhood! Well Maintained, Clean and Fully Furnished Home Ideal for Busy Professionals and Corporate Relocations. Designed Tastefully with Warmth and Functionality In Mind. You'll Be Welcomed By Interlocking Stone Driveway, Gorgeous Hardwood Flooring, Cozy Gas Fireplace, Wall Paneling And 9Ft Ceilings On The Main Floor. The Gourmet Kitchen With Stainless Steel Appliances, Granite CounterTops And A Large Breakfast Area Is Perfect For Hosting And Entertaining. Upstairs Features 4 Spacious Beds, 3 Full Baths and a Loft, Perfect For a Home Office. Large Primary Bedroom With Spacious Ensuite, And A Large Walk In Closet with Built-Ins! Step Outside A Beautifully Private Large Landscaped Yard That Will be Professionally Maintained For You! Close To Restaurants, Shops, Parks, Grocery, Community Centre, Highways And Erin Mills Town Centre. **** EXTRAS **** This Home Has All The Bells and Whistles Ranging From Pot Lights, Crown Moulding, California Shutters to Even Closet Organizers in All Closets. (id:49269)
Property Details
|
MLS® Number
|
W8191682 |
|
Property Type
|
Single Family |
|
Community Name
|
Churchill Meadows |
|
Amenities Near By
|
Hospital, Park, Public Transit, Schools |
|
Parking Space Total
|
7 |
Building
|
Bathroom Total
|
4 |
|
Bedrooms Above Ground
|
4 |
|
Bedrooms Total
|
4 |
|
Construction Style Attachment
|
Detached |
|
Cooling Type
|
Central Air Conditioning |
|
Exterior Finish
|
Brick |
|
Fireplace Present
|
Yes |
|
Heating Fuel
|
Natural Gas |
|
Heating Type
|
Forced Air |
|
Stories Total
|
2 |
|
Type
|
House |
Parking
Land
|
Acreage
|
No |
|
Land Amenities
|
Hospital, Park, Public Transit, Schools |
|
Size Irregular
|
41.73 X 121.57 Ft |
|
Size Total Text
|
41.73 X 121.57 Ft |
Rooms
| Level |
Type |
Length |
Width |
Dimensions |
|
Second Level |
Primary Bedroom |
5.84 m |
4.06 m |
5.84 m x 4.06 m |
|
Second Level |
Bedroom 2 |
4.34 m |
3.12 m |
4.34 m x 3.12 m |
|
Second Level |
Bedroom 3 |
3.91 m |
3.84 m |
3.91 m x 3.84 m |
|
Second Level |
Bedroom 4 |
3.58 m |
2.92 m |
3.58 m x 2.92 m |
|
Main Level |
Living Room |
4.8 m |
3.18 m |
4.8 m x 3.18 m |
|
Main Level |
Dining Room |
3.99 m |
3.35 m |
3.99 m x 3.35 m |
|
Main Level |
Kitchen |
5.87 m |
4.39 m |
5.87 m x 4.39 m |
|
Main Level |
Family Room |
6.25 m |
3.12 m |
6.25 m x 3.12 m |
https://www.realtor.ca/real-estate/26694281/3277-paul-henderson-dr-mississauga-churchill-meadows

