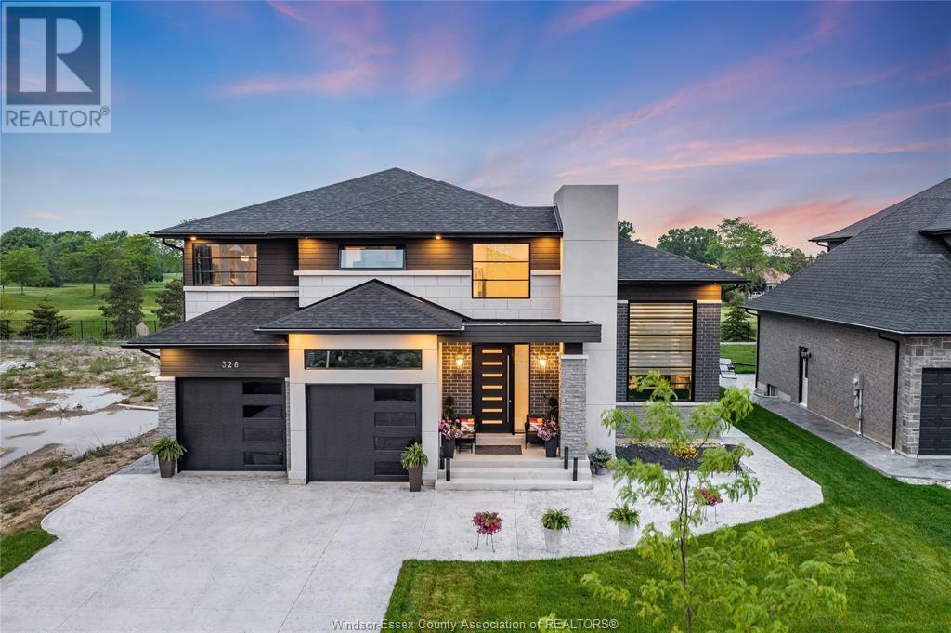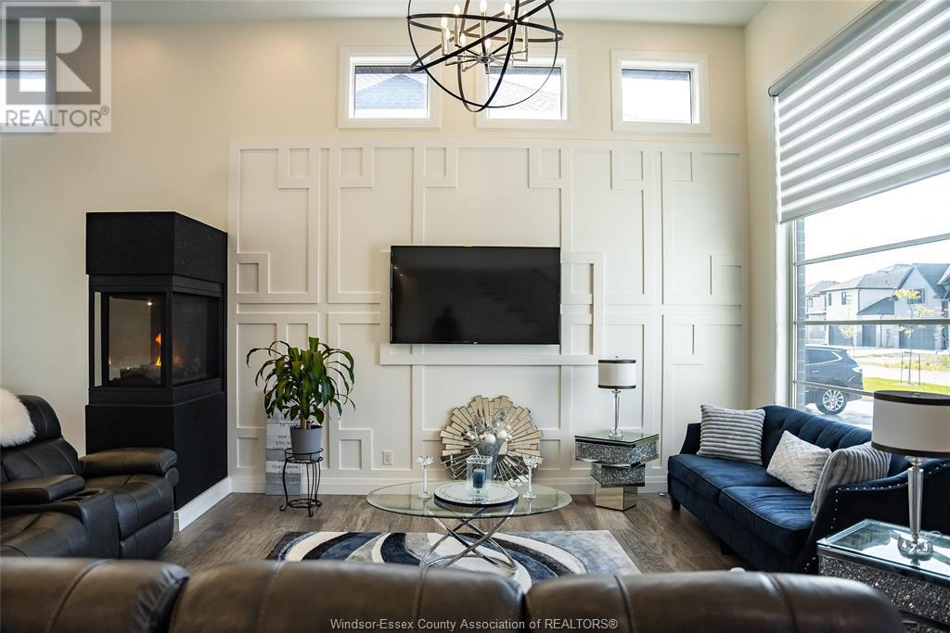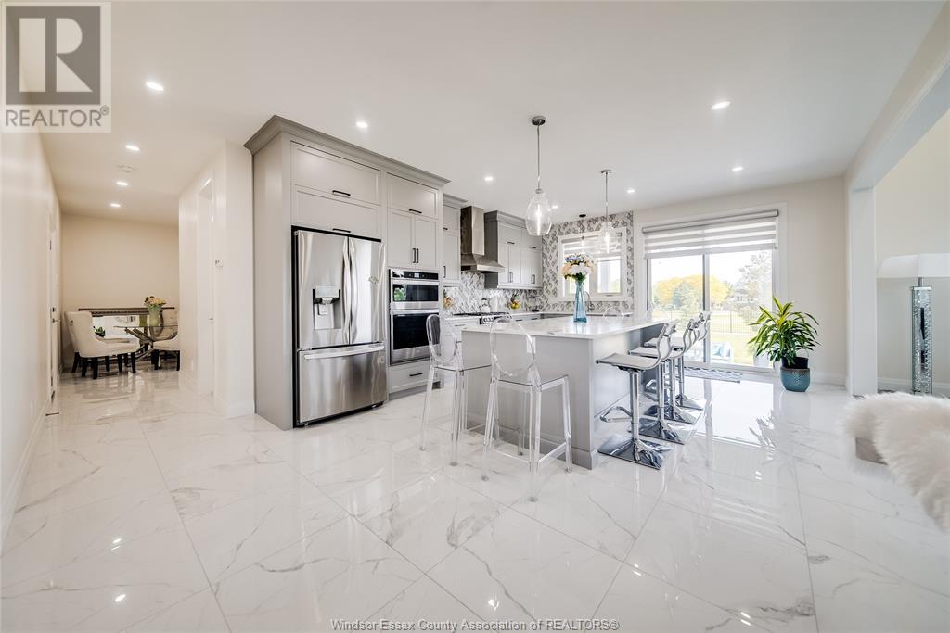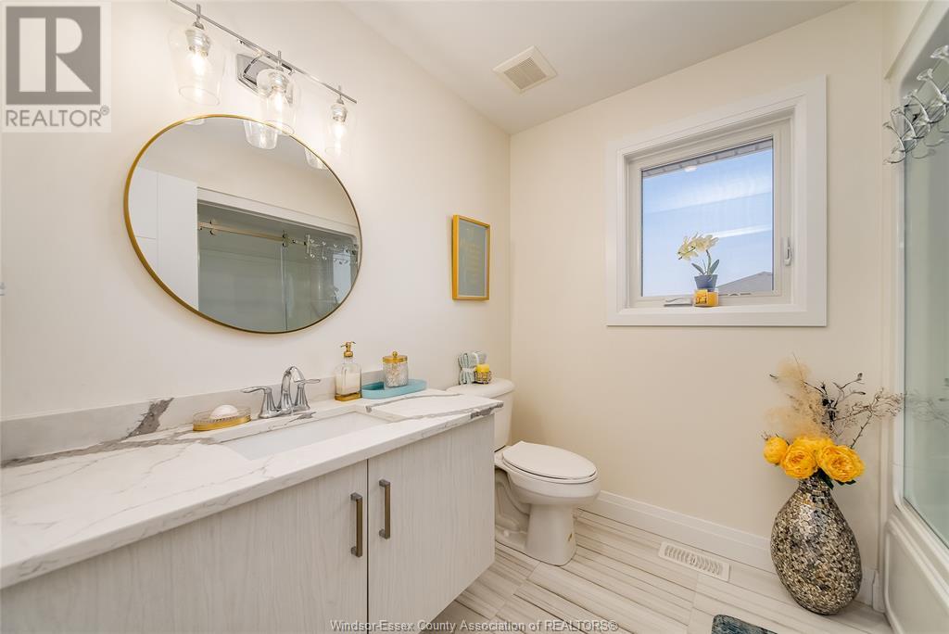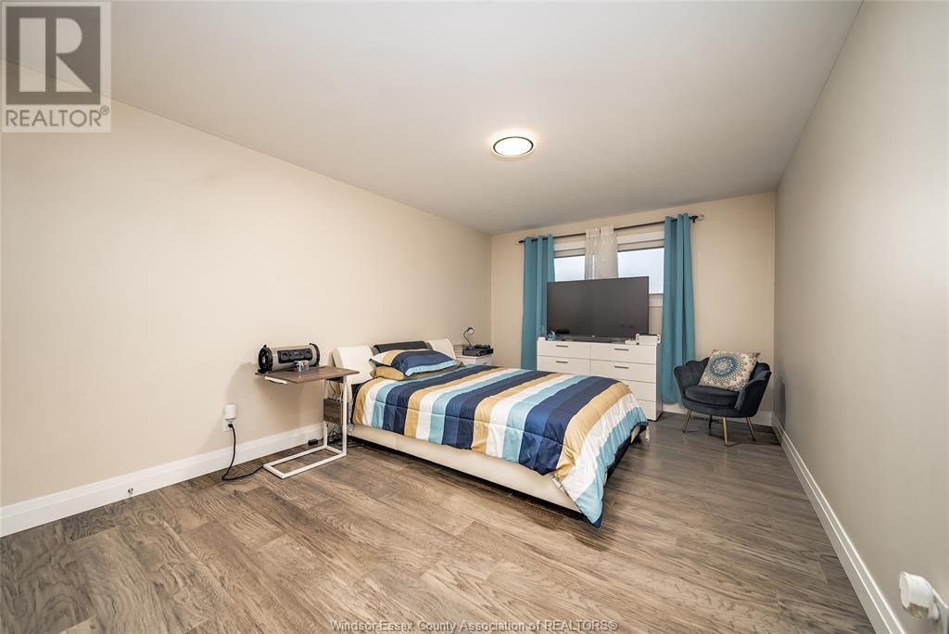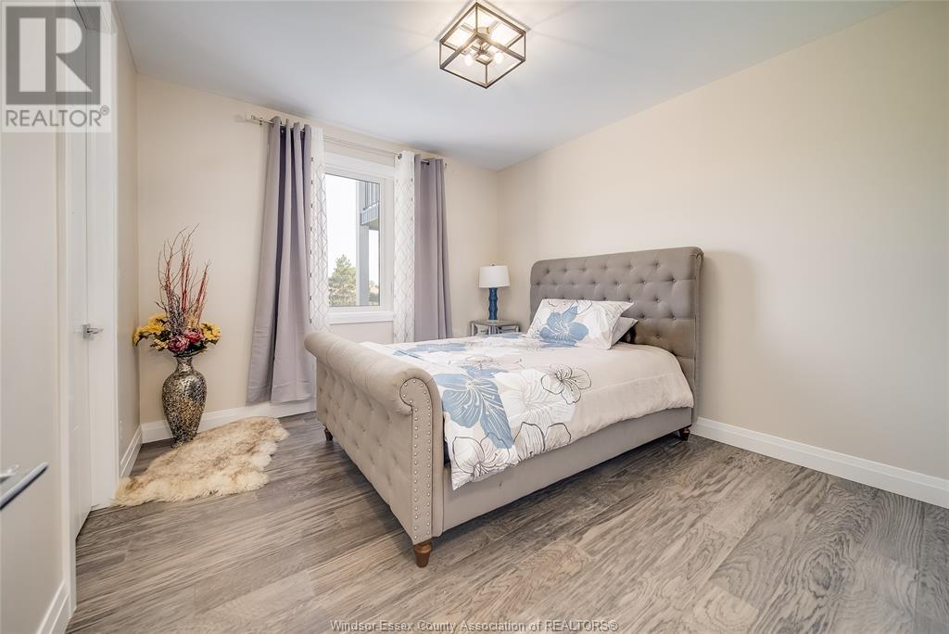4 Bedroom
3 Bathroom
Fireplace
Central Air Conditioning
Forced Air, Furnace, Gravity Heat System, Heat Recovery Ventilation (Hrv)
Landscaped
$1,099,900
Welcome to this stunning new build (constructed in 2022) nestled against the picturesque backdrop of Point West golf course. This luxurious 4-bedroom, 3-bathroom home offers a perfect blend of modern design and elegant features. Including a large custom kitchen, wainscoting accent walls throughout, tray ceiling detail with inset LED lighting, impressive primary suite featuring a private balcony, offering a tranquil retreat where you can unwind and enjoy the serene views of the surrounding greenery. Full basement ready for drywall, including 2 additional bedrooms and a bathroom. Step outside to the expansive covered porch, where you can relax and entertain while taking in the breathtaking views of the golf course. Don't miss the opportunity to make this exceptional property your new home. (id:49269)
Property Details
|
MLS® Number
|
25002412 |
|
Property Type
|
Single Family |
|
Features
|
Golf Course/parkland, Double Width Or More Driveway, Concrete Driveway |
Building
|
BathroomTotal
|
3 |
|
BedroomsAboveGround
|
4 |
|
BedroomsTotal
|
4 |
|
Appliances
|
Dishwasher, Dryer, Microwave, Refrigerator, Stove, Washer, Oven |
|
ConstructedDate
|
2022 |
|
ConstructionStyleAttachment
|
Detached |
|
CoolingType
|
Central Air Conditioning |
|
ExteriorFinish
|
Brick, Stone, Concrete/stucco |
|
FireplaceFuel
|
Gas |
|
FireplacePresent
|
Yes |
|
FireplaceType
|
Direct Vent |
|
FlooringType
|
Ceramic/porcelain, Hardwood |
|
FoundationType
|
Concrete |
|
HeatingFuel
|
Natural Gas |
|
HeatingType
|
Forced Air, Furnace, Gravity Heat System, Heat Recovery Ventilation (hrv) |
|
StoriesTotal
|
2 |
|
Type
|
House |
Parking
Land
|
Acreage
|
No |
|
LandscapeFeatures
|
Landscaped |
|
SizeIrregular
|
70.24x150.76 |
|
SizeTotalText
|
70.24x150.76 |
|
ZoningDescription
|
Res |
Rooms
| Level |
Type |
Length |
Width |
Dimensions |
|
Second Level |
Bedroom |
|
|
Measurements not available |
|
Second Level |
Bedroom |
|
|
Measurements not available |
|
Second Level |
Bedroom |
|
|
Measurements not available |
|
Second Level |
Primary Bedroom |
|
|
Measurements not available |
|
Lower Level |
Utility Room |
|
|
Measurements not available |
|
Lower Level |
Storage |
|
|
Measurements not available |
|
Main Level |
3pc Bathroom |
|
|
Measurements not available |
|
Main Level |
Laundry Room |
|
|
Measurements not available |
|
Main Level |
Bedroom |
|
|
Measurements not available |
|
Main Level |
Kitchen |
|
|
Measurements not available |
|
Main Level |
Dining Room |
|
|
Measurements not available |
|
Main Level |
Mud Room |
|
|
Measurements not available |
|
Main Level |
Living Room |
|
|
Measurements not available |
https://www.realtor.ca/real-estate/27885696/328-benson-court-amherstburg

