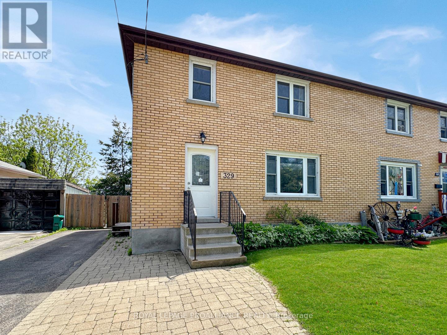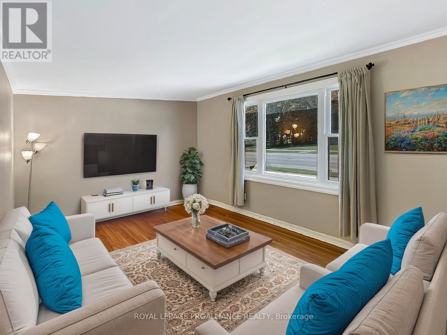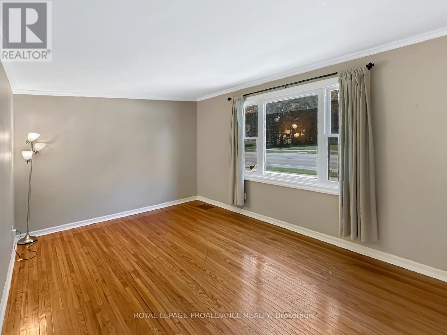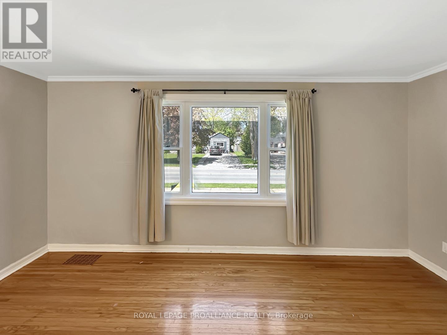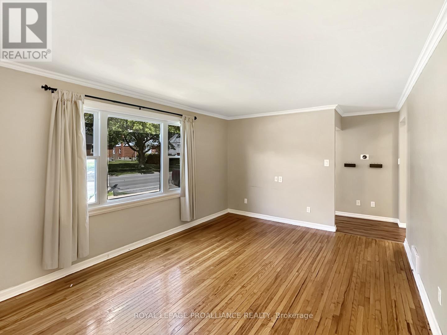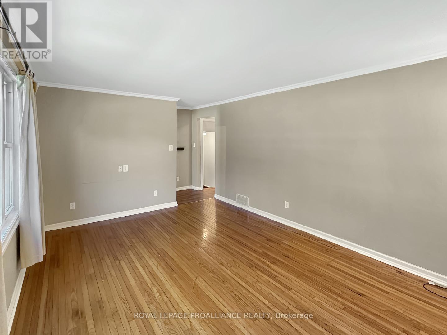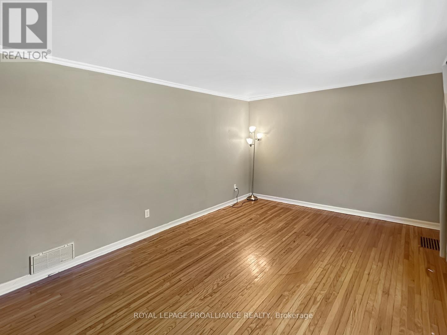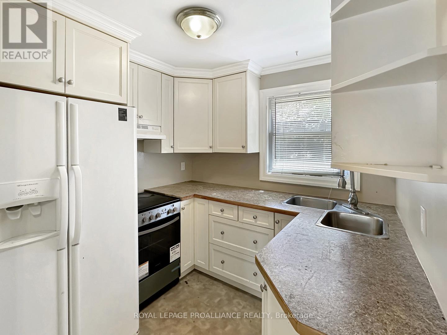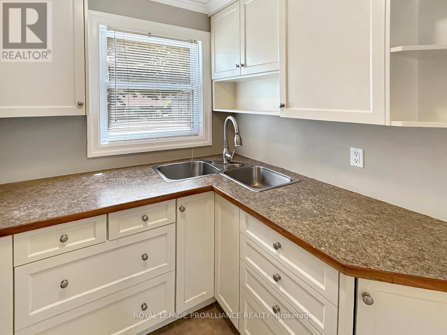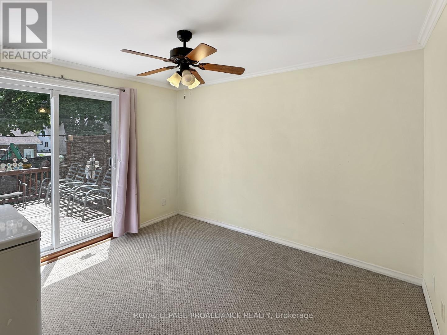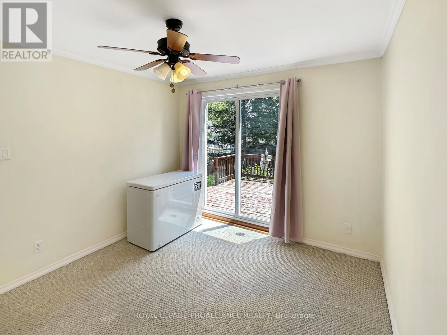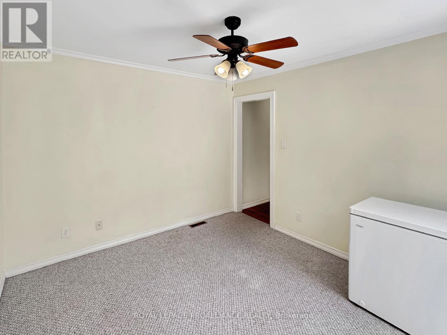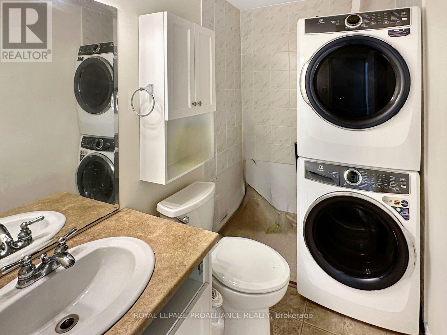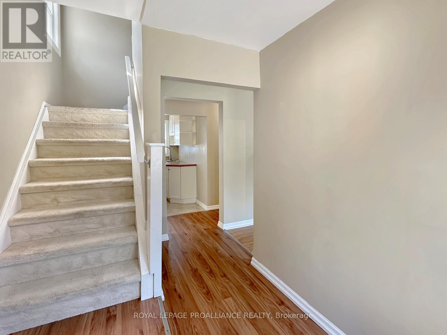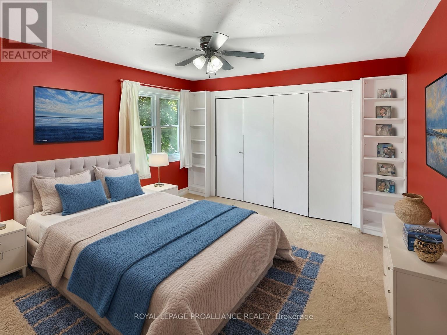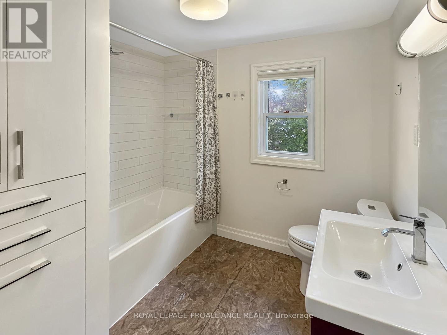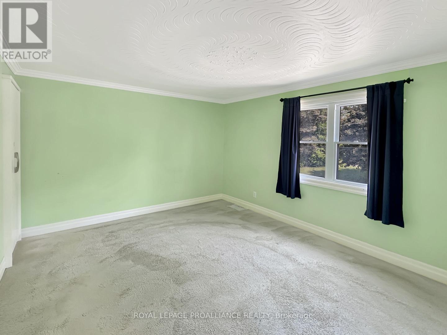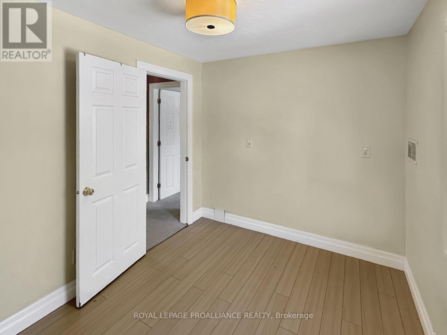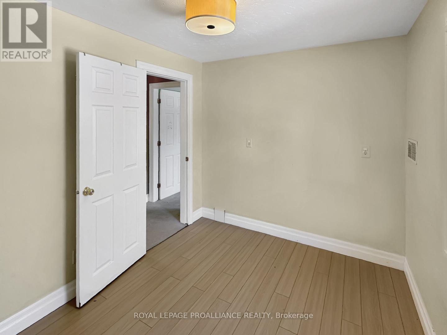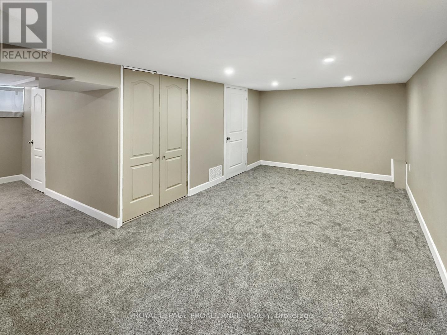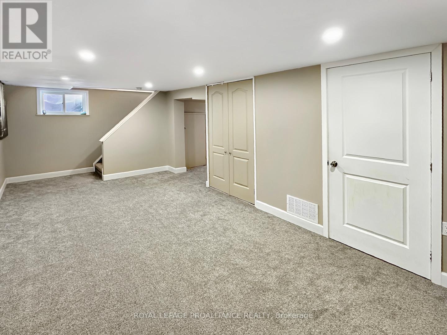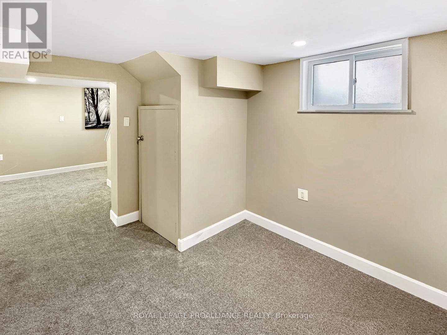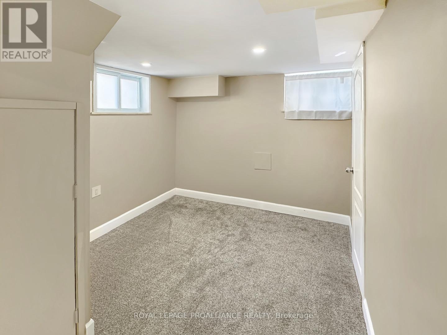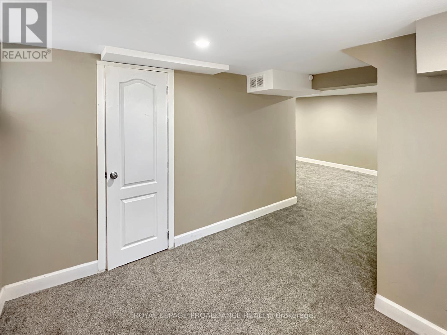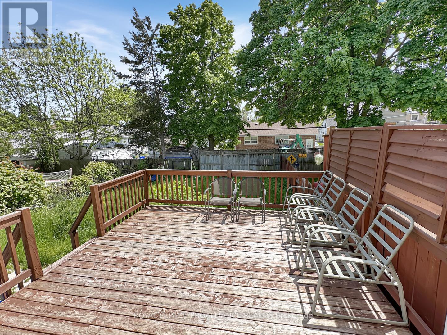3 Bedroom
3 Bathroom
1100 - 1500 sqft
Central Air Conditioning
Forced Air
$450,000
This 2-storey brick semi-detached home offers a functional layout and plenty of space for comfortable living. With 3 generously sized bedrooms and 3 bathrooms, its an ideal fit for families or anyone needing extra room. The main floor features a large, bright living room, a separate dining area with walk-out access to the rear deck-great for entertaining-and a practical kitchen. A convenient 2-piece bathroom combined with laundry completes this level. Upstairs, you'll find three bedrooms and a full 4-piece bathroom. The finished basement add seven more living space with a spacious recreation room, an additional 3-piece bathroom, and ample storage. (id:49269)
Property Details
|
MLS® Number
|
X12207790 |
|
Property Type
|
Single Family |
|
Community Name
|
Belleville Ward |
|
EquipmentType
|
Water Heater |
|
ParkingSpaceTotal
|
2 |
|
RentalEquipmentType
|
Water Heater |
|
Structure
|
Deck |
Building
|
BathroomTotal
|
3 |
|
BedroomsAboveGround
|
3 |
|
BedroomsTotal
|
3 |
|
Age
|
51 To 99 Years |
|
Appliances
|
Dryer, Hood Fan, Stove, Washer, Window Coverings, Refrigerator |
|
BasementDevelopment
|
Finished |
|
BasementType
|
Full (finished) |
|
ConstructionStyleAttachment
|
Semi-detached |
|
CoolingType
|
Central Air Conditioning |
|
ExteriorFinish
|
Brick |
|
FoundationType
|
Poured Concrete |
|
HalfBathTotal
|
1 |
|
HeatingFuel
|
Natural Gas |
|
HeatingType
|
Forced Air |
|
StoriesTotal
|
2 |
|
SizeInterior
|
1100 - 1500 Sqft |
|
Type
|
House |
|
UtilityWater
|
Municipal Water |
Parking
Land
|
Acreage
|
No |
|
Sewer
|
Sanitary Sewer |
|
SizeDepth
|
95 Ft ,9 In |
|
SizeFrontage
|
36 Ft ,4 In |
|
SizeIrregular
|
36.4 X 95.8 Ft |
|
SizeTotalText
|
36.4 X 95.8 Ft|under 1/2 Acre |
|
ZoningDescription
|
R2 |
Rooms
| Level |
Type |
Length |
Width |
Dimensions |
|
Second Level |
Primary Bedroom |
3.63 m |
3.55 m |
3.63 m x 3.55 m |
|
Second Level |
Bedroom 2 |
4 m |
3.65 m |
4 m x 3.65 m |
|
Second Level |
Bedroom 3 |
3.27 m |
2.46 m |
3.27 m x 2.46 m |
|
Second Level |
Bathroom |
2.6 m |
2.42 m |
2.6 m x 2.42 m |
|
Basement |
Bathroom |
1.4 m |
2.51 m |
1.4 m x 2.51 m |
|
Basement |
Utility Room |
2.92 m |
3.71 m |
2.92 m x 3.71 m |
|
Basement |
Recreational, Games Room |
7.22 m |
3.29 m |
7.22 m x 3.29 m |
|
Basement |
Den |
2.77 m |
3.63 m |
2.77 m x 3.63 m |
|
Main Level |
Living Room |
5.01 m |
3.56 m |
5.01 m x 3.56 m |
|
Main Level |
Kitchen |
2.52 m |
2.45 m |
2.52 m x 2.45 m |
|
Main Level |
Dining Room |
3.05 m |
3.51 m |
3.05 m x 3.51 m |
|
Main Level |
Bathroom |
1.57 m |
2.45 m |
1.57 m x 2.45 m |
Utilities
|
Cable
|
Installed |
|
Electricity
|
Installed |
|
Sewer
|
Installed |
https://www.realtor.ca/real-estate/28440719/329-bridge-street-e-belleville-belleville-ward-belleville-ward

