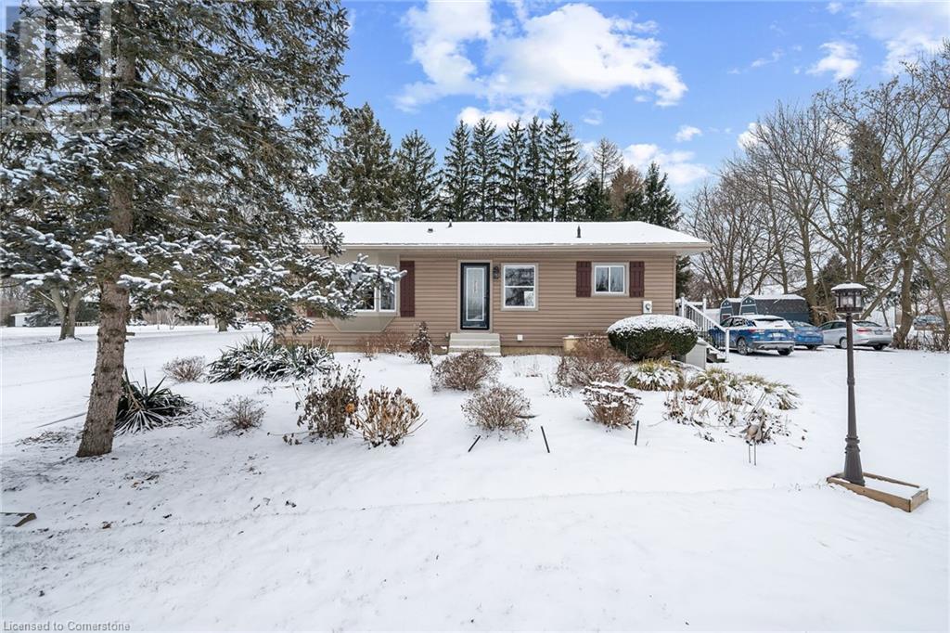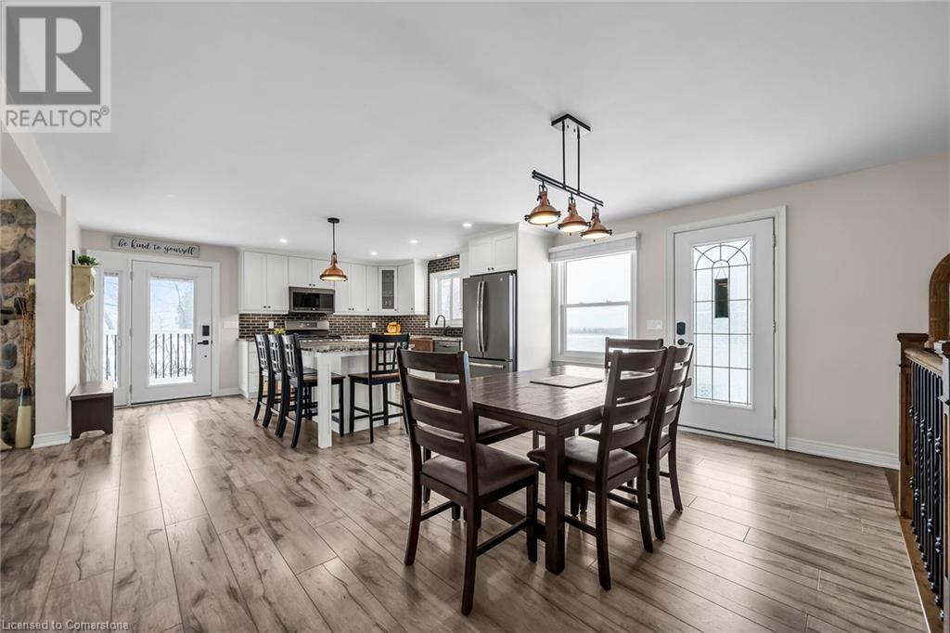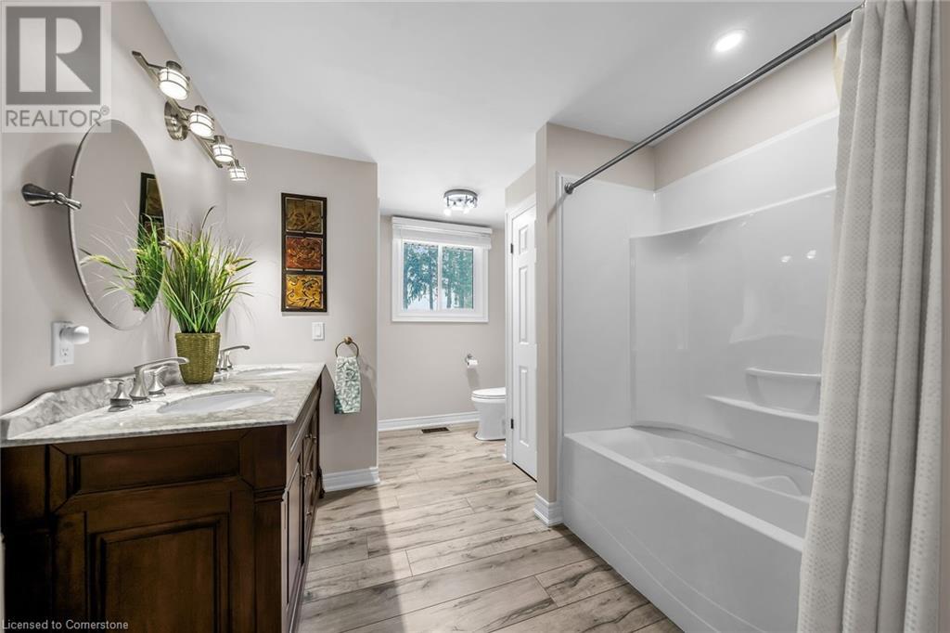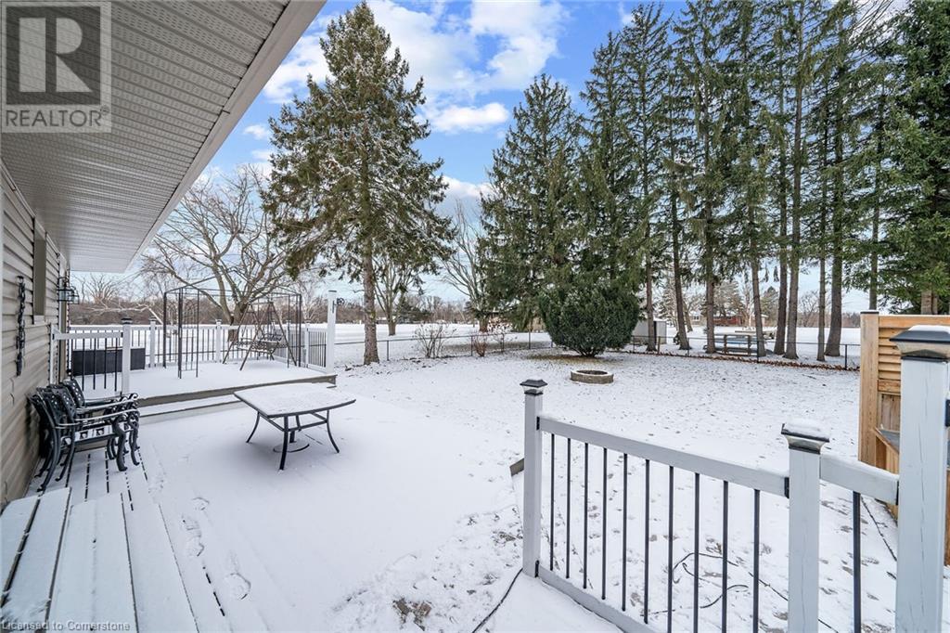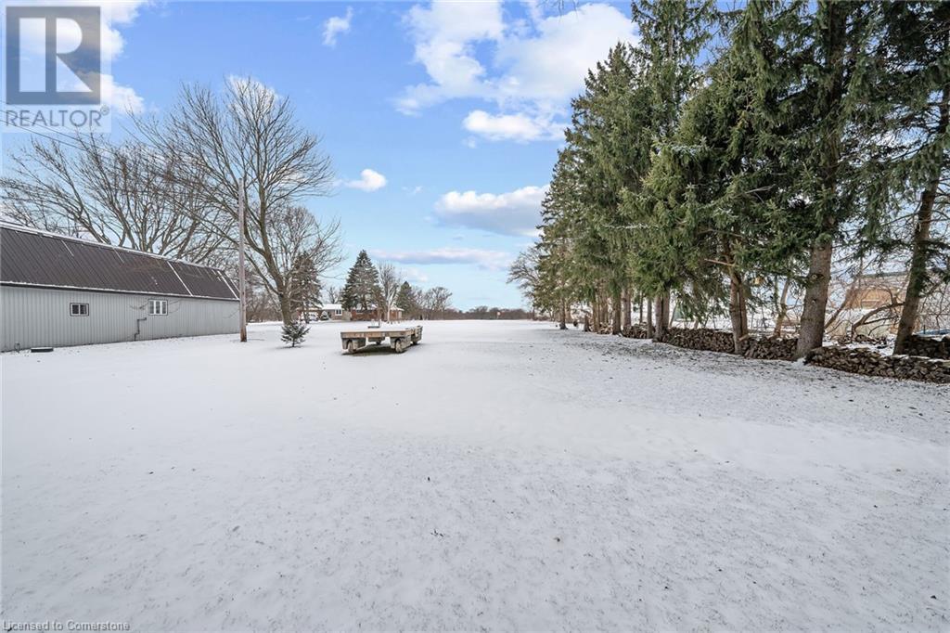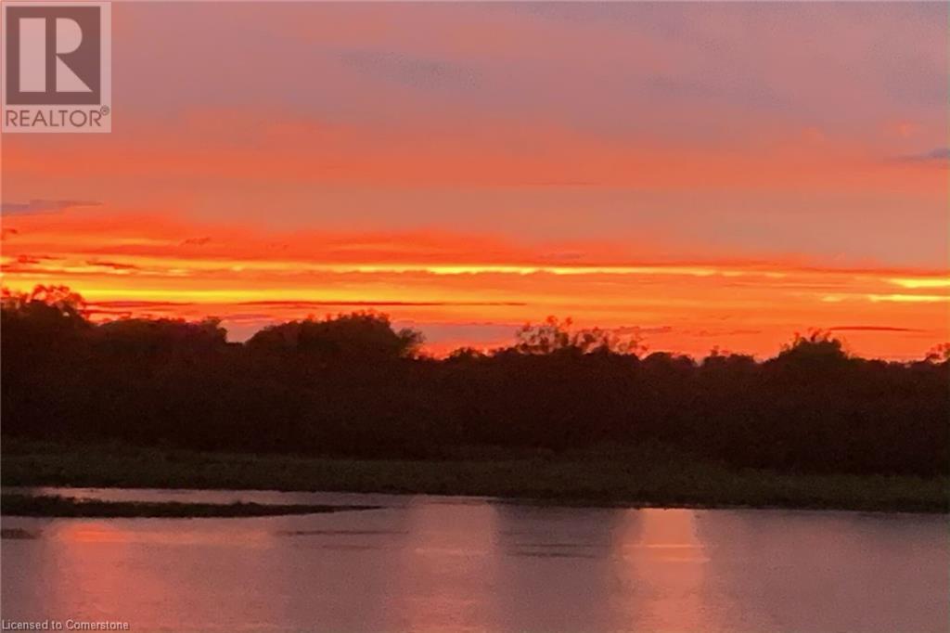3 Bedroom
2 Bathroom
2332 sqft
Bungalow
Fireplace
Central Air Conditioning
Forced Air
Waterfront On River
Acreage
$999,900
Embrace a “Grand” life-style here at 329 Haldimand Road 17 located between Cayuga & Dunnville offering 107ft of coveted Grand River frontage w/over 22 miles of calm, navigable waterway to savor & enjoy. Imagine boating, pontooning, kayaking, paddle boarding, water skiing & jet skiing from your own backyard plus “bonus” for passionate Anglers (although Seller doesn’t want everyone to know) - an incredible fishing hole directly off new floating dock-2022 w/hungry bass, walleye, northern pike (to name a few) waiting to be caught! Positioned well back from scenic secondary road is flawless bungalow surrounded by 1.90 acres of manicured grounds extending to a waterfront oasis boasting 220sf patio stone entertainment area-2019, 144sf waterfront observation deck w/pergola-2017 & 66sf deck/dock attachment. After a day of aquatic adventures - it’s time to retreat indoors & relish the comfortable confines of beautifully renovated bungalow (both levels in 2017) introducing 1296sf of chic, neutral décor ftrs open concept custom kitchen-2017 sporting stylish white cabinetry, granite counters, tile backsplash, designer breakfast island, SS appliances segues to bright dining area incs front door entry - continues to comfortable living room showcasing gas fireplace set in stone hearth & sliding door WO to 808sf wrap-around deck & fenced rear yard. Completed w/stylish 5 pc bath incorporates laundry station, guest bedroom & sizeable primary bedroom ftrs 2nd patio door deck walk-out. Sparkling new 3pc bath-2021 highlights spacious 1296 lower level incs 500sf family/rec room offering warm ambience of 2nd gas fireplace, 3rd bedroom & utility/laundry/storage room. Extras - hi-end MF laminate & luxury vinyl lower level flooring-2017, 7KW gas generator, n/g furnace/AC-2017, 4000g cistern, UV/purification-2021, septic tank/tile field-2017, R-80 attic insulation-2021, roof-2015, MF windows/patio door-2022, 3 sheds & more! Experience NEXT LEVEL Riverfront Living - at it's absolute FINEST! (id:49269)
Property Details
|
MLS® Number
|
40692489 |
|
Property Type
|
Single Family |
|
AmenitiesNearBy
|
Golf Nearby, Hospital, Schools |
|
CommunicationType
|
Fiber |
|
CommunityFeatures
|
Quiet Area |
|
EquipmentType
|
Water Heater |
|
Features
|
Visual Exposure, Crushed Stone Driveway, Country Residential |
|
ParkingSpaceTotal
|
8 |
|
RentalEquipmentType
|
Water Heater |
|
Structure
|
Shed |
|
ViewType
|
River View |
|
WaterFrontType
|
Waterfront On River |
Building
|
BathroomTotal
|
2 |
|
BedroomsAboveGround
|
2 |
|
BedroomsBelowGround
|
1 |
|
BedroomsTotal
|
3 |
|
Appliances
|
Dishwasher, Dryer, Freezer, Refrigerator, Water Purifier, Washer, Microwave Built-in, Gas Stove(s), Window Coverings |
|
ArchitecturalStyle
|
Bungalow |
|
BasementDevelopment
|
Finished |
|
BasementType
|
Full (finished) |
|
ConstructedDate
|
1968 |
|
ConstructionStyleAttachment
|
Detached |
|
CoolingType
|
Central Air Conditioning |
|
ExteriorFinish
|
Vinyl Siding |
|
FireProtection
|
Smoke Detectors |
|
FireplacePresent
|
Yes |
|
FireplaceTotal
|
2 |
|
FoundationType
|
Poured Concrete |
|
HeatingFuel
|
Natural Gas |
|
HeatingType
|
Forced Air |
|
StoriesTotal
|
1 |
|
SizeInterior
|
2332 Sqft |
|
Type
|
House |
|
UtilityWater
|
Cistern |
Land
|
AccessType
|
Road Access, Highway Access |
|
Acreage
|
Yes |
|
LandAmenities
|
Golf Nearby, Hospital, Schools |
|
Sewer
|
Septic System |
|
SizeFrontage
|
107 Ft |
|
SizeIrregular
|
1.9 |
|
SizeTotal
|
1.9 Ac|1/2 - 1.99 Acres |
|
SizeTotalText
|
1.9 Ac|1/2 - 1.99 Acres |
|
SurfaceWater
|
River/stream |
|
ZoningDescription
|
A |
Rooms
| Level |
Type |
Length |
Width |
Dimensions |
|
Basement |
Other |
|
|
14'2'' x 5'8'' |
|
Basement |
Laundry Room |
|
|
14'11'' x 5'8'' |
|
Basement |
Other |
|
|
9'11'' x 7'4'' |
|
Basement |
Family Room |
|
|
18'1'' x 26'8'' |
|
Basement |
Utility Room |
|
|
24'6'' x 6'2'' |
|
Basement |
3pc Bathroom |
|
|
7'9'' x 7'2'' |
|
Basement |
Bedroom |
|
|
11'2'' x 10'11'' |
|
Main Level |
5pc Bathroom |
|
|
15'2'' x 8'6'' |
|
Main Level |
Primary Bedroom |
|
|
15'4'' x 11'8'' |
|
Main Level |
Bedroom |
|
|
12'3'' x 11'8'' |
|
Main Level |
Living Room |
|
|
15'3'' x 17'11'' |
|
Main Level |
Dining Room |
|
|
10'4'' x 15'7'' |
|
Main Level |
Foyer |
|
|
5'9'' x 5'8'' |
|
Main Level |
Kitchen |
|
|
15'4'' x 13'2'' |
Utilities
|
Electricity
|
Available |
|
Natural Gas
|
Available |
|
Telephone
|
Available |
https://www.realtor.ca/real-estate/27840363/329-haldimand-17-road-dunnville

