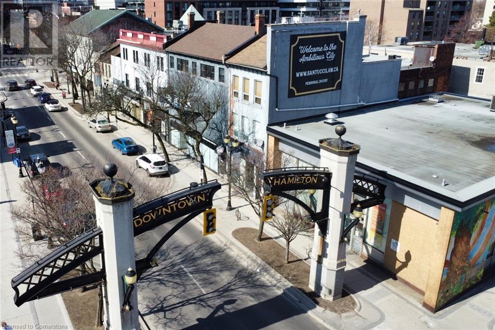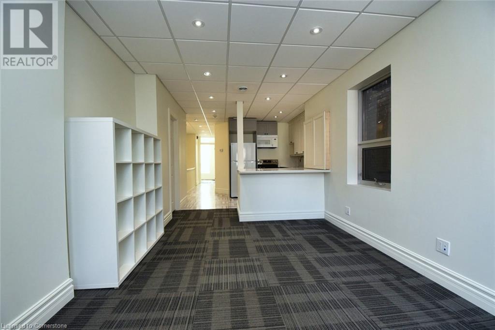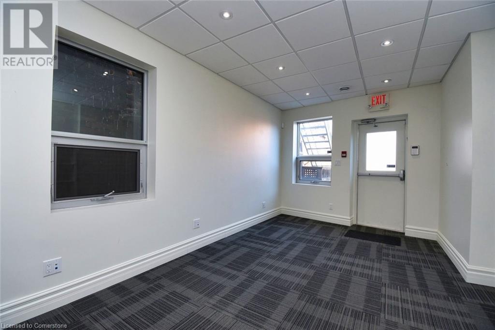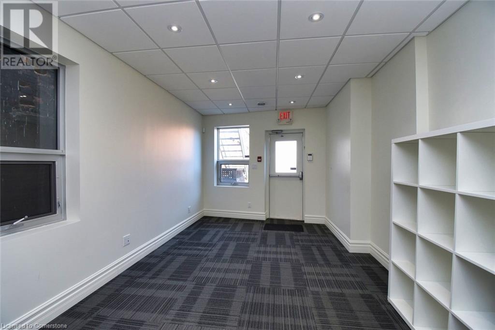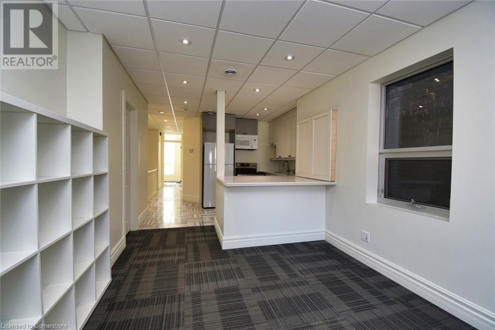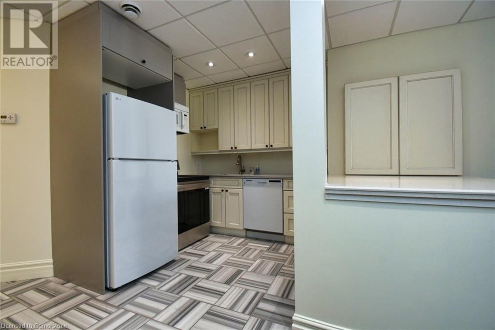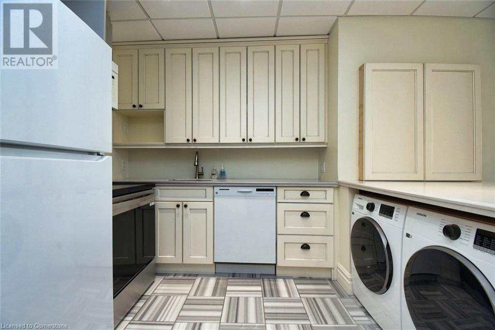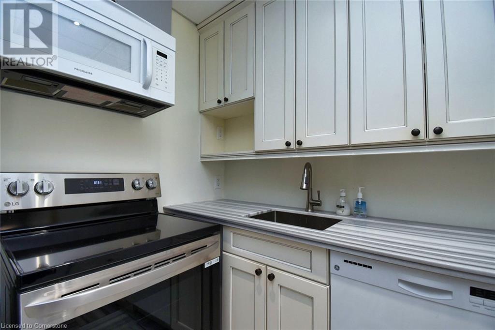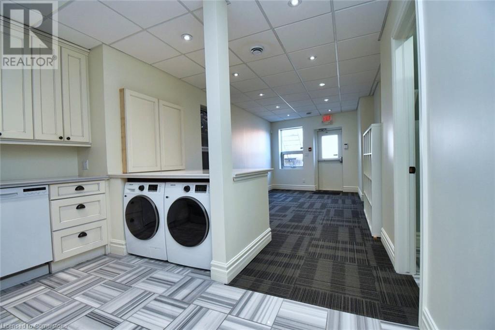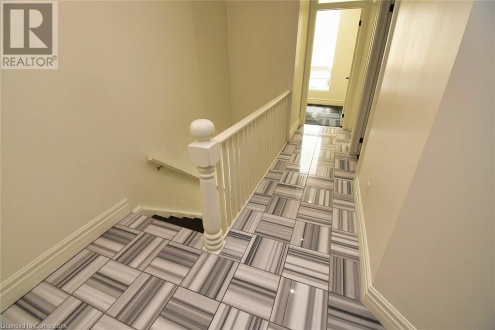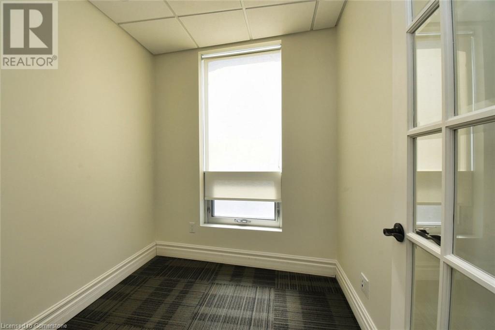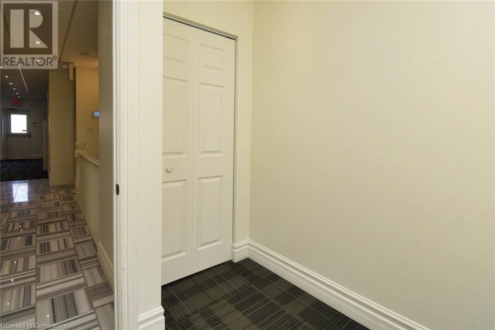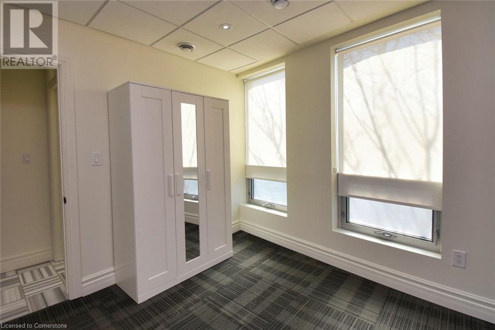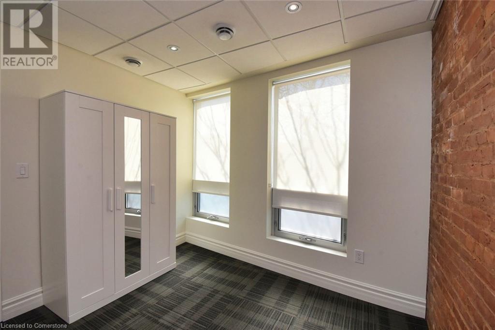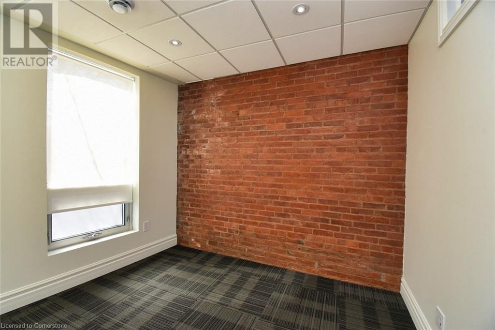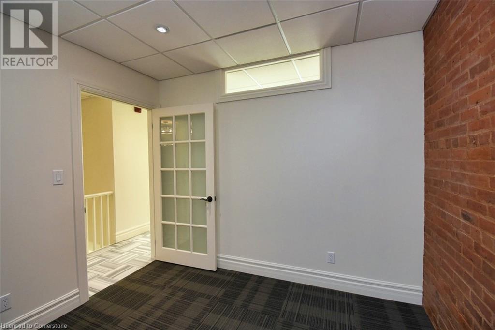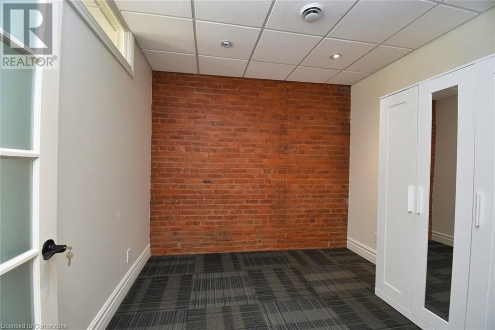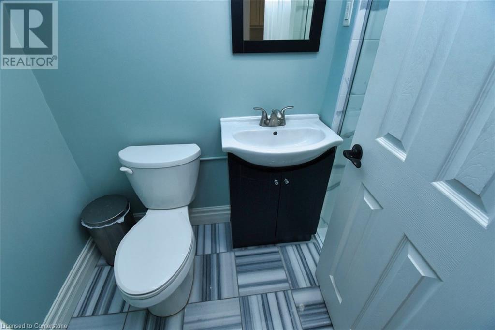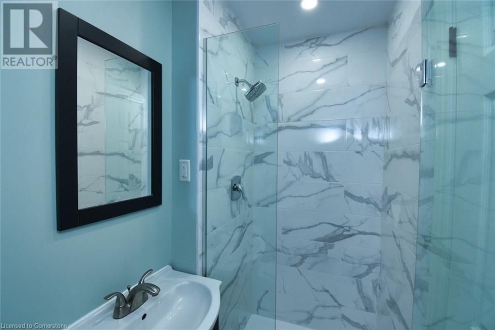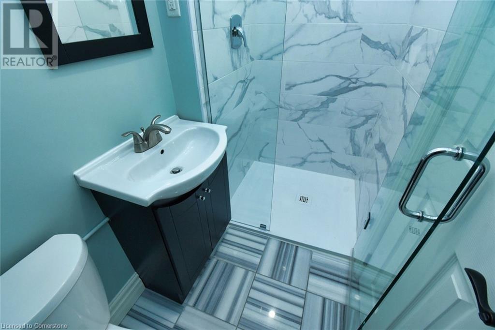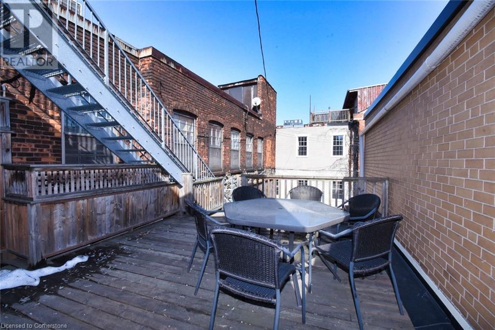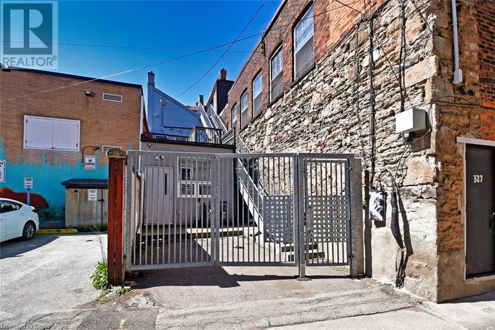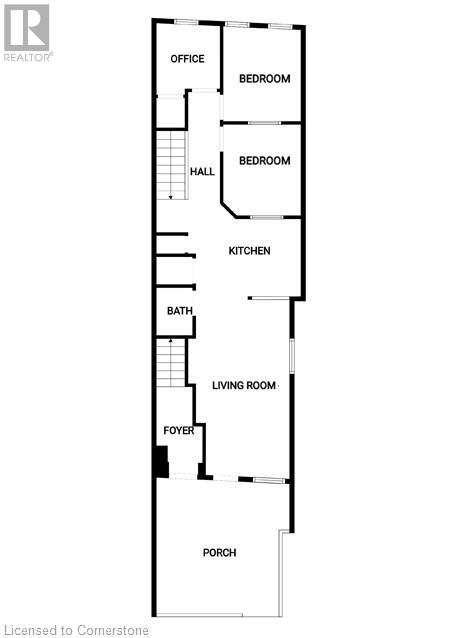2 Bedroom
1 Bathroom
800 sqft
3 Level
Central Air Conditioning
Forced Air
$1,995 MonthlyOther, See Remarks, Water
Enjoy fine urban living in the International Village of Downtown Hamilton. This clean, comfortable and nicely finished two bedroom, one den, one bath unit offers a spacious living area connected to a private deck with patio furniture included. Also, you have an in-suite laundry and modern appliances. Unbeatable walkability to every possible amenity. Steps away from restaurants, shopping malls, parks, theatres and the entertainment districts of King William St., Hess Village and Augusta St. Located on a transit route allowing you a quick link to McMaster University and Mohawk College. A short walk to St. Joseph Hospital, the GO Station and quick highway access. Parking available nearby in Municipal lots for a monthly fee. Tenant pays liability insurance, heat and hydro. No smoking. You'll love your new home! (id:49269)
Property Details
|
MLS® Number
|
40706844 |
|
Property Type
|
Single Family |
|
AmenitiesNearBy
|
Hospital, Park, Public Transit |
|
CommunityFeatures
|
Community Centre |
Building
|
BathroomTotal
|
1 |
|
BedroomsAboveGround
|
2 |
|
BedroomsTotal
|
2 |
|
Appliances
|
Dishwasher, Dryer, Microwave, Refrigerator, Stove, Washer, Microwave Built-in, Hood Fan, Window Coverings |
|
ArchitecturalStyle
|
3 Level |
|
BasementType
|
None |
|
ConstructionStyleAttachment
|
Attached |
|
CoolingType
|
Central Air Conditioning |
|
ExteriorFinish
|
Brick |
|
FireProtection
|
Smoke Detectors, Alarm System, Security System |
|
HeatingType
|
Forced Air |
|
StoriesTotal
|
3 |
|
SizeInterior
|
800 Sqft |
|
Type
|
Apartment |
|
UtilityWater
|
Municipal Water |
Parking
Land
|
Acreage
|
No |
|
LandAmenities
|
Hospital, Park, Public Transit |
|
Sewer
|
Municipal Sewage System |
|
SizeDepth
|
104 Ft |
|
SizeFrontage
|
18 Ft |
|
SizeIrregular
|
0.04 |
|
SizeTotal
|
0.04 Ac|under 1/2 Acre |
|
SizeTotalText
|
0.04 Ac|under 1/2 Acre |
|
ZoningDescription
|
D2 |
Rooms
| Level |
Type |
Length |
Width |
Dimensions |
|
Second Level |
Porch |
|
|
14'2'' x 14'5'' |
|
Second Level |
3pc Bathroom |
|
|
8'10'' x 5'1'' |
|
Second Level |
Den |
|
|
6'9'' x 7'7'' |
|
Second Level |
Bedroom |
|
|
8'3'' x 9'9'' |
|
Second Level |
Bedroom |
|
|
8'3'' x 9'11'' |
|
Second Level |
Living Room |
|
|
10'9'' x 19'5'' |
|
Second Level |
Kitchen |
|
|
12'0'' x 8'3'' |
https://www.realtor.ca/real-estate/28028965/329-king-street-e-unit-2-hamilton

