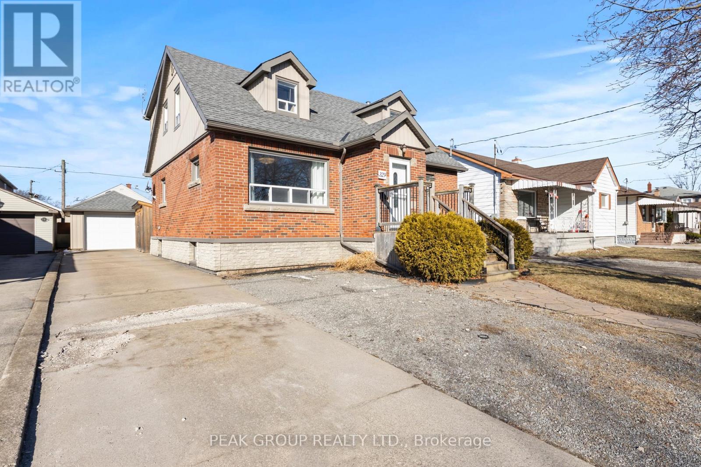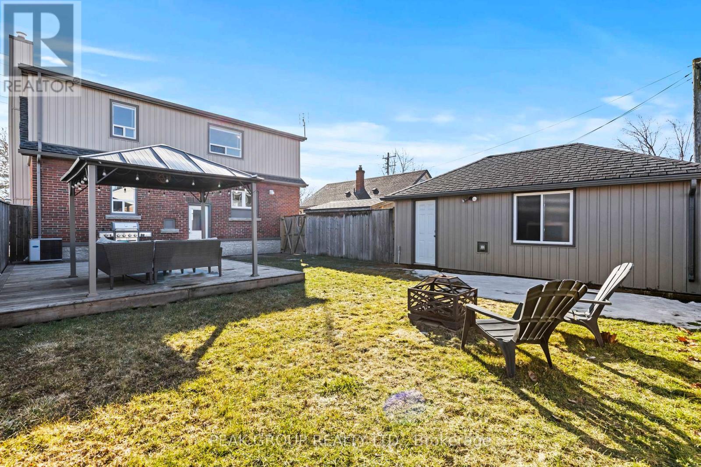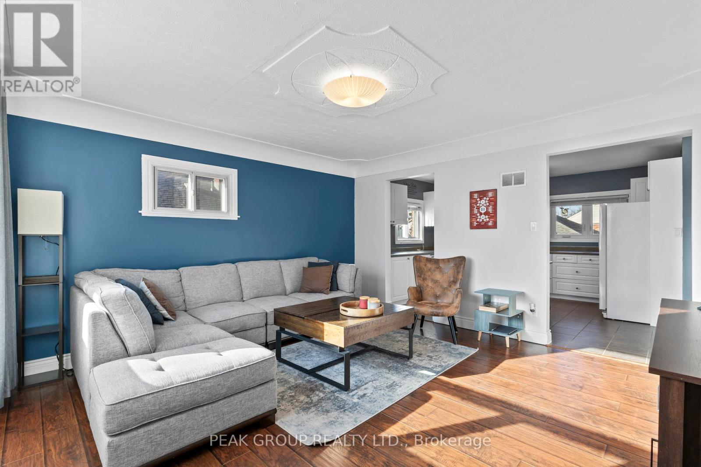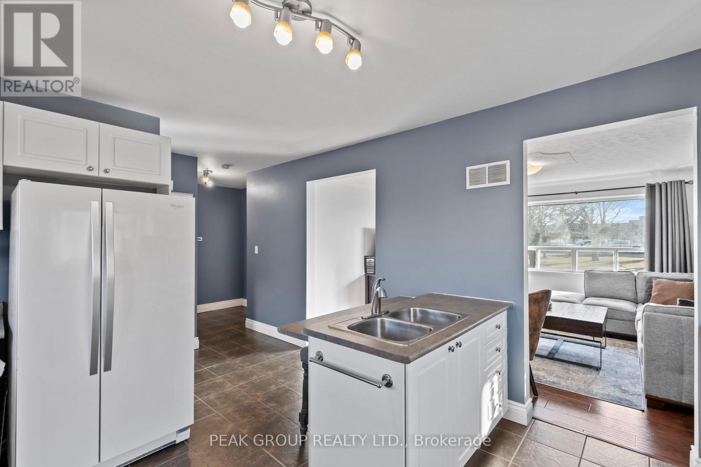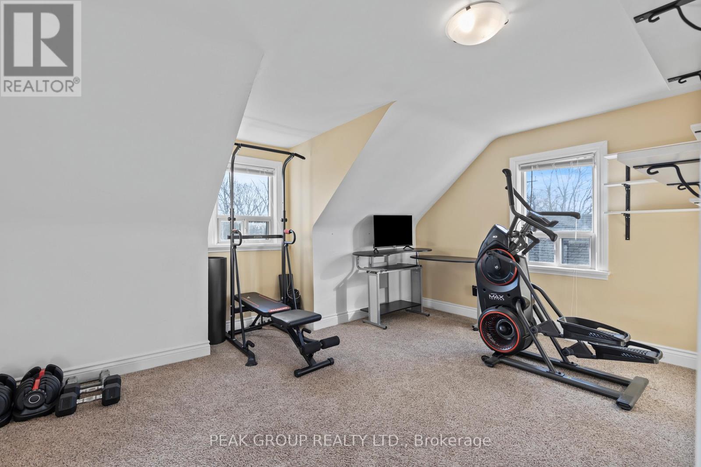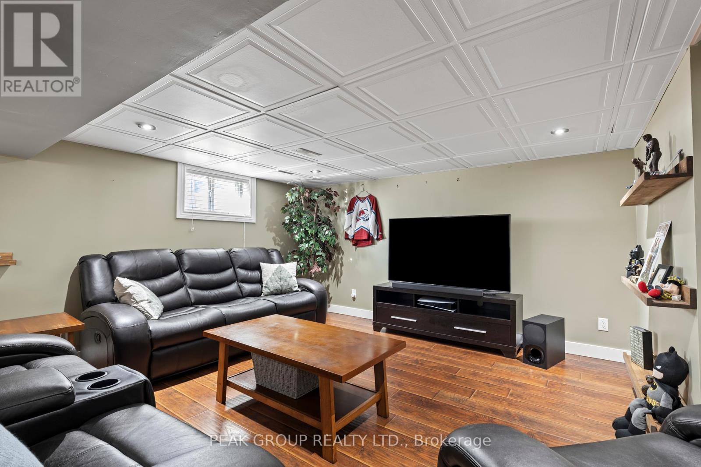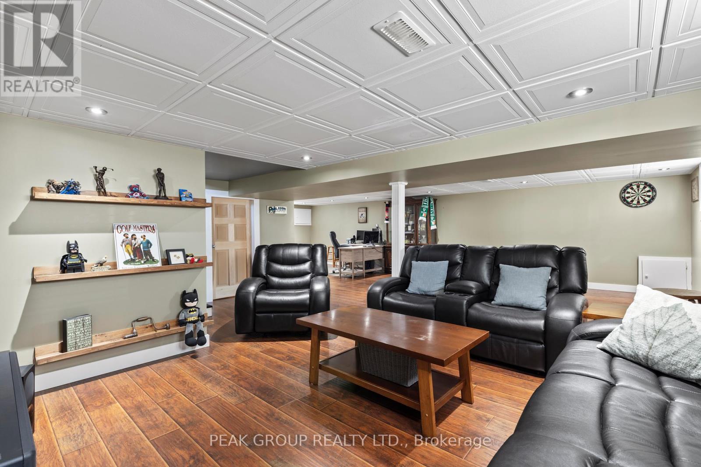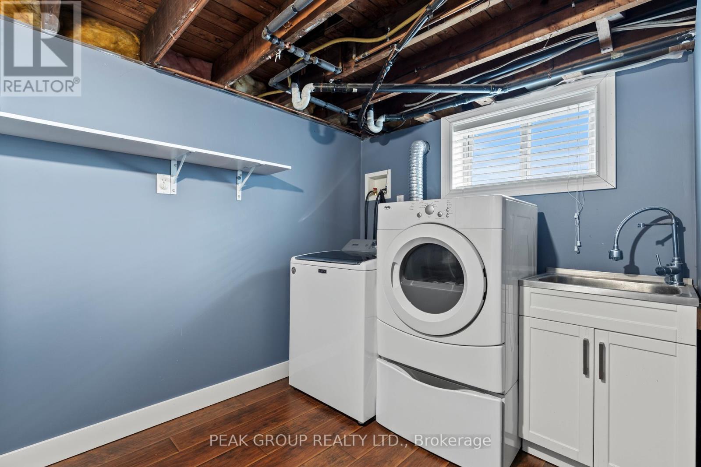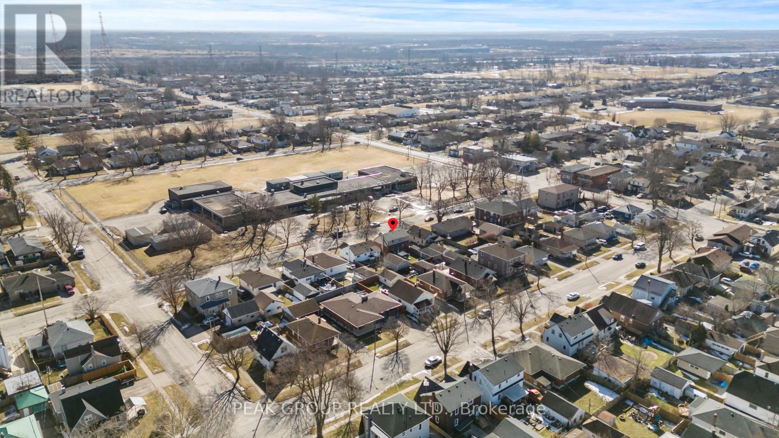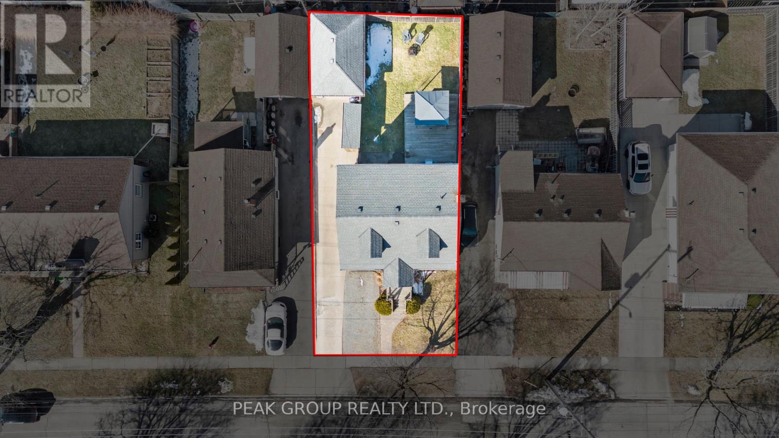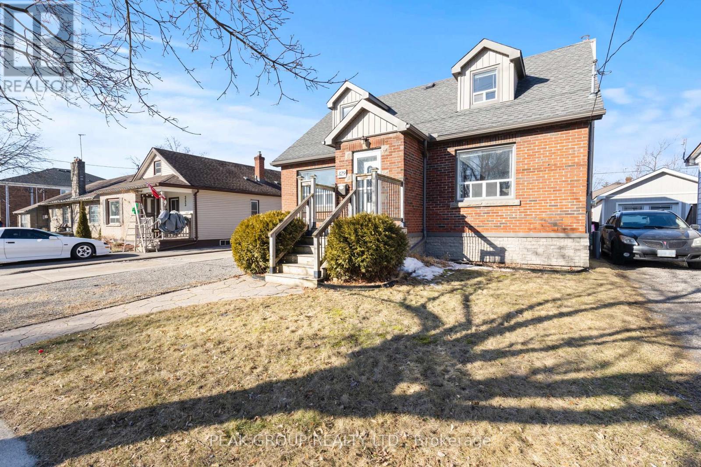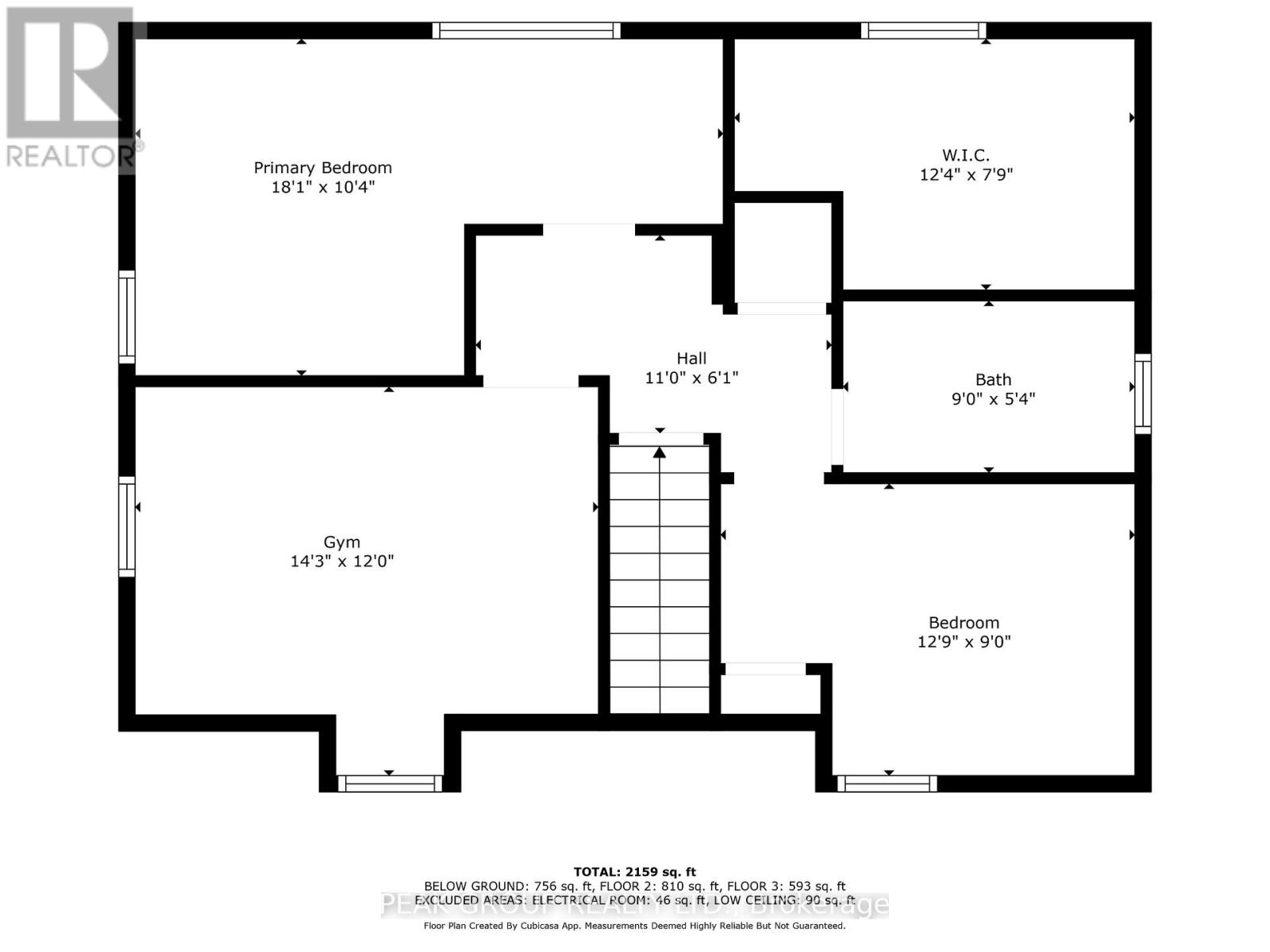3 Bedroom
2 Bathroom
1500 - 2000 sqft
Central Air Conditioning
Forced Air
$599,900
Welcome to 329 Scholfield Ave S, a charming 1.5-story home with detached garage in a prime Welland location, right across from an elementary school. This beautifully updated home features a pristine brick and vinyl exterior, three bedrooms, and two full bathrooms. As you enter the home you're greeted with a spacious living room bright white kitchen with an island and barstool seating,, a formal dining room, and a spacious 4-piece bathroom with soaker tub and shower. Upstairs, you will find three well-sized bedrooms and another 4-piece bath. The spacious primary bedroom has a massive walk-in closet that was previously a 4th bedroom but if desired, could easily be converted back. The finished basement offers the perfect hangout spot for watching sports or movies. There is ample storage throughout the house. The fully fenced backyard provides great outdoor space, complete with a spacious deck and gazebo. The detached garage, offers loads of storage or workshop/mancave potential. This property is conveniently located close to shopping, dining, and just minutes from the 406, this home is amazing value and a must-see! (id:49269)
Property Details
|
MLS® Number
|
X12014059 |
|
Property Type
|
Single Family |
|
Community Name
|
773 - Lincoln/Crowland |
|
EquipmentType
|
Water Heater |
|
ParkingSpaceTotal
|
3 |
|
RentalEquipmentType
|
Water Heater |
Building
|
BathroomTotal
|
2 |
|
BedroomsAboveGround
|
3 |
|
BedroomsTotal
|
3 |
|
Age
|
51 To 99 Years |
|
Appliances
|
Water Heater, Water Meter, Dishwasher, Dryer, Microwave, Range, Stove, Washer, Refrigerator |
|
BasementDevelopment
|
Finished |
|
BasementType
|
Full (finished) |
|
ConstructionStyleAttachment
|
Detached |
|
CoolingType
|
Central Air Conditioning |
|
ExteriorFinish
|
Brick, Vinyl Siding |
|
FoundationType
|
Block |
|
HeatingFuel
|
Natural Gas |
|
HeatingType
|
Forced Air |
|
StoriesTotal
|
2 |
|
SizeInterior
|
1500 - 2000 Sqft |
|
Type
|
House |
|
UtilityWater
|
Municipal Water |
Parking
Land
|
Acreage
|
No |
|
Sewer
|
Sanitary Sewer |
|
SizeDepth
|
100 Ft |
|
SizeFrontage
|
45 Ft |
|
SizeIrregular
|
45 X 100 Ft |
|
SizeTotalText
|
45 X 100 Ft|under 1/2 Acre |
|
ZoningDescription
|
Rl1 |
Rooms
| Level |
Type |
Length |
Width |
Dimensions |
|
Second Level |
Primary Bedroom |
3.22 m |
3.22 m |
3.22 m x 3.22 m |
|
Second Level |
Bedroom 2 |
3.88 m |
2.31 m |
3.88 m x 2.31 m |
|
Second Level |
Bedroom 3 |
3.81 m |
2.41 m |
3.81 m x 2.41 m |
|
Second Level |
Bathroom |
2.74 m |
1.63 m |
2.74 m x 1.63 m |
|
Basement |
Recreational, Games Room |
9.04 m |
3.2 m |
9.04 m x 3.2 m |
|
Basement |
Utility Room |
5.08 m |
4.47 m |
5.08 m x 4.47 m |
|
Main Level |
Kitchen |
3.55 m |
4.14 m |
3.55 m x 4.14 m |
|
Main Level |
Dining Room |
4.54 m |
4.54 m |
4.54 m x 4.54 m |
|
Main Level |
Living Room |
3.42 m |
3.98 m |
3.42 m x 3.98 m |
|
Main Level |
Bathroom |
3.18 m |
2.64 m |
3.18 m x 2.64 m |
https://www.realtor.ca/real-estate/28012258/329-scholfield-avenue-s-welland-lincolncrowland-773-lincolncrowland

