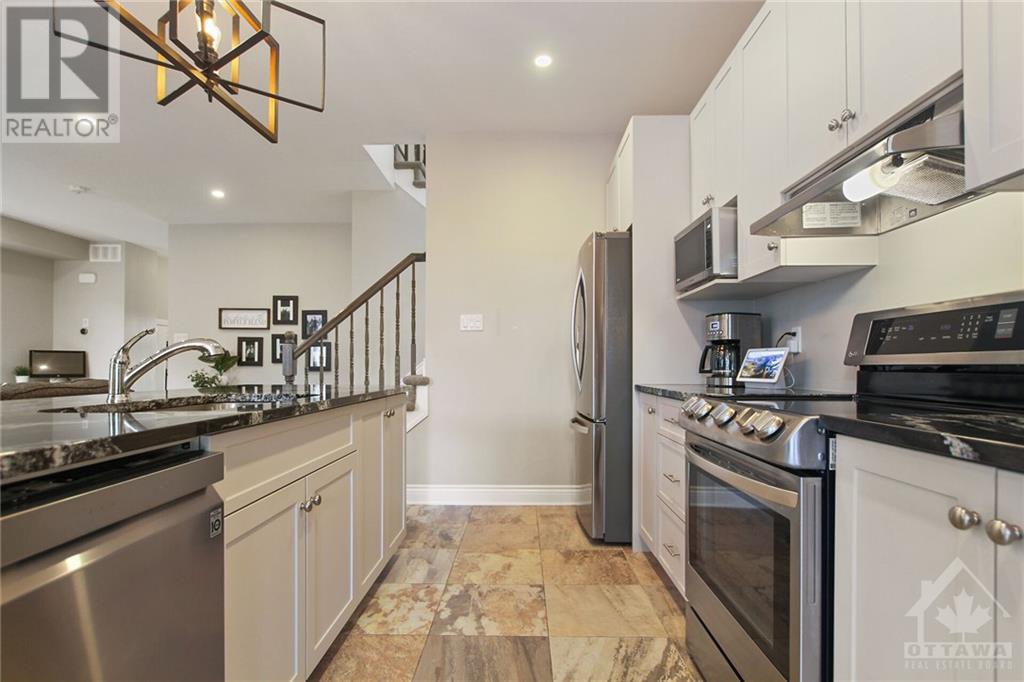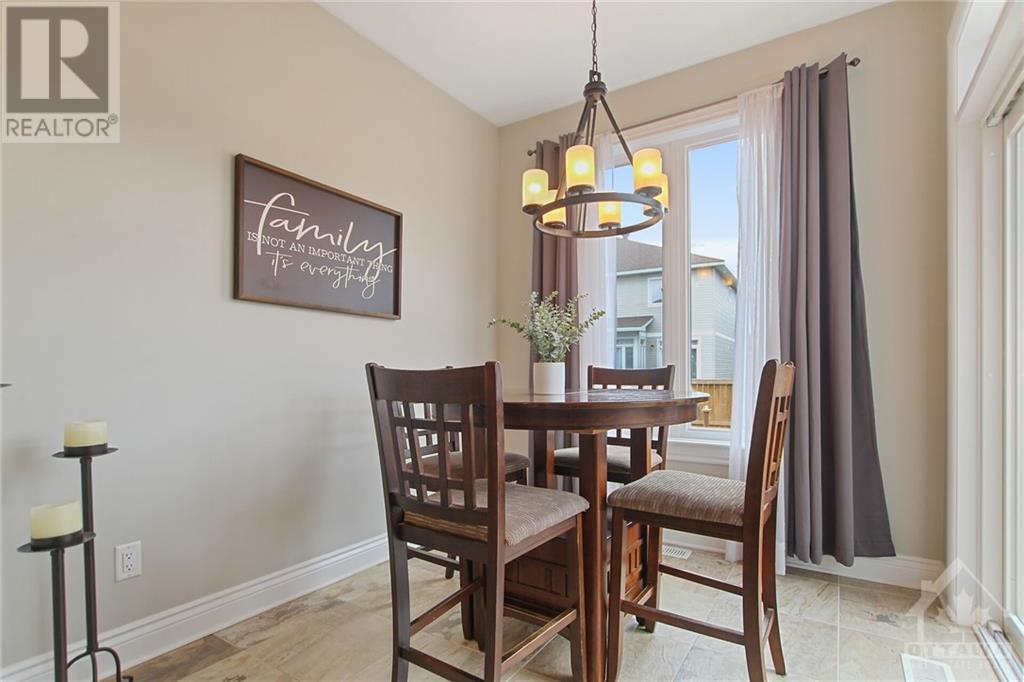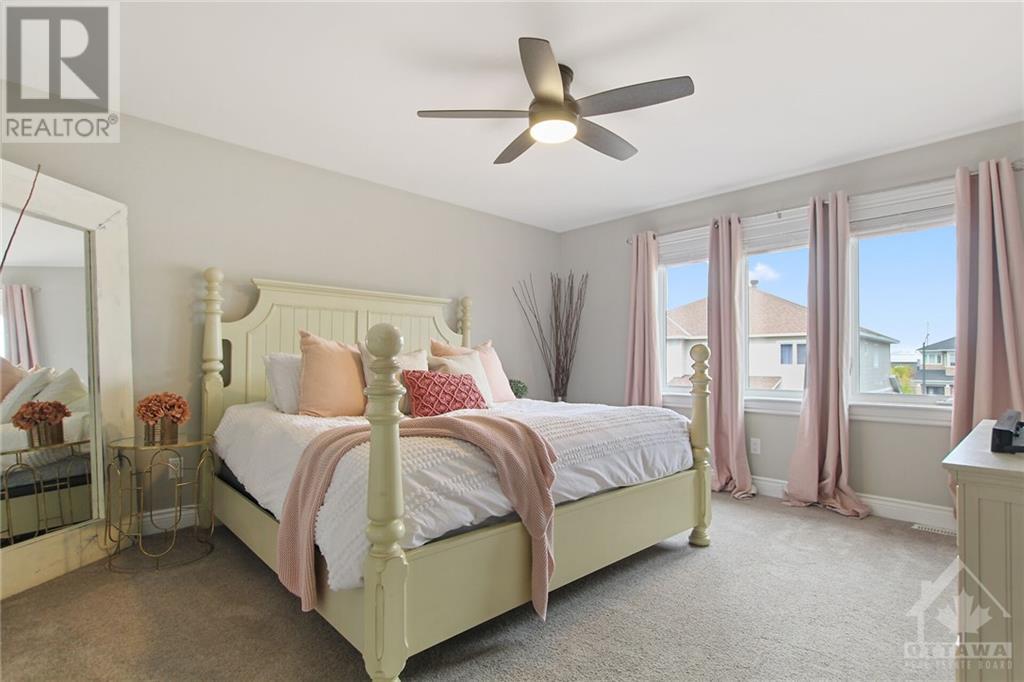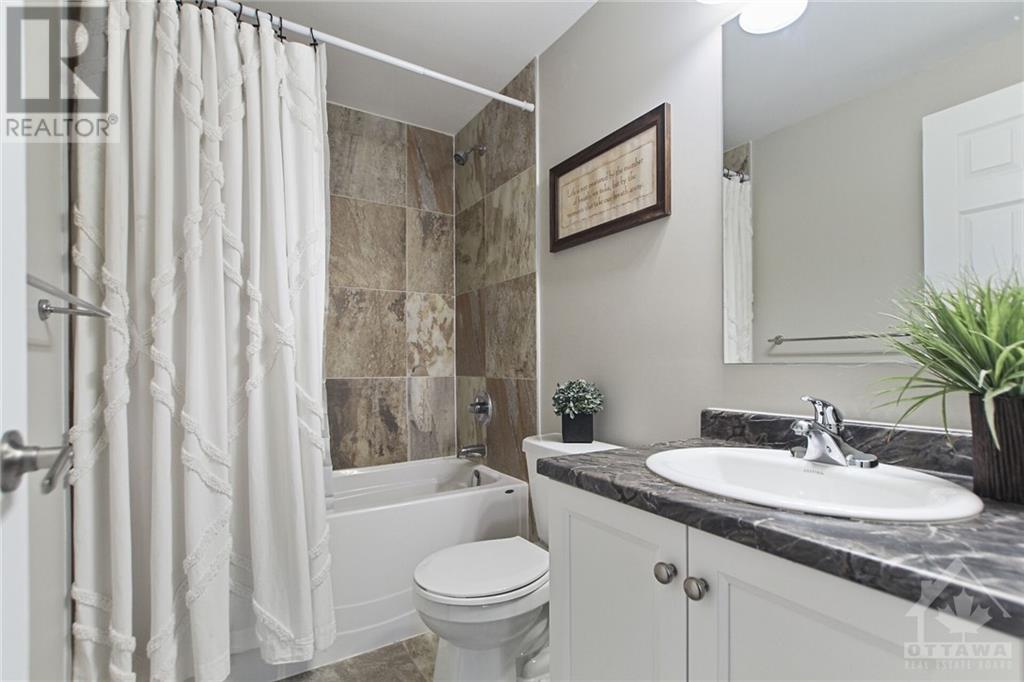4 Bedroom
4 Bathroom
Fireplace
Above Ground Pool
Central Air Conditioning, Air Exchanger
Forced Air
Landscaped
$749,900
Absolutely Stunning Property! Be amazed by this modern and elegant 4 bed/ 4 bath home that is meticulously maintained and upgraded. Large and bright foyer entrance leading to an open concept floor plan featuring hardwood floors, open staircase to 2nd lvl, huge living room with gas fireplace, dining room and kitchen. Tons of natural light and large windows from which you can enjoy the views of your pool and backyard oasis! Cooking is an absolute delight in this Chef’s kitchen with granite counter tops, top of the line appliances and plenty of cupboard/counter space. Great layout on the second floor with primary suite, 2 generous secondary bedrooms, laundry rm and 4 pc bath. The impressive primary suite features a large ensuite with soaker tub/glassed in shower and w/i closet. Fully finished bsmt with a 4th bed, full bath, rec room and lots of storage. Awesome family friendly neighborhood, walking distance to Shopping/Grocery/Restaurants/Parks. This home is always spotless! (id:49269)
Property Details
|
MLS® Number
|
1415956 |
|
Property Type
|
Single Family |
|
Neigbourhood
|
Carleton Landing |
|
AmenitiesNearBy
|
Recreation Nearby, Shopping, Water Nearby |
|
CommunityFeatures
|
Family Oriented, School Bus |
|
Features
|
Automatic Garage Door Opener |
|
ParkingSpaceTotal
|
4 |
|
PoolType
|
Above Ground Pool |
|
Structure
|
Deck |
Building
|
BathroomTotal
|
4 |
|
BedroomsAboveGround
|
3 |
|
BedroomsBelowGround
|
1 |
|
BedroomsTotal
|
4 |
|
Appliances
|
Refrigerator, Dishwasher, Dryer, Stove, Washer, Blinds |
|
BasementDevelopment
|
Finished |
|
BasementType
|
Full (finished) |
|
ConstructedDate
|
2020 |
|
ConstructionMaterial
|
Wood Frame |
|
ConstructionStyleAttachment
|
Detached |
|
CoolingType
|
Central Air Conditioning, Air Exchanger |
|
ExteriorFinish
|
Brick, Siding |
|
FireplacePresent
|
Yes |
|
FireplaceTotal
|
1 |
|
Fixture
|
Drapes/window Coverings, Ceiling Fans |
|
FlooringType
|
Wall-to-wall Carpet, Mixed Flooring, Hardwood, Tile |
|
FoundationType
|
Poured Concrete |
|
HalfBathTotal
|
1 |
|
HeatingFuel
|
Natural Gas |
|
HeatingType
|
Forced Air |
|
StoriesTotal
|
2 |
|
Type
|
House |
|
UtilityWater
|
Municipal Water |
Parking
|
Attached Garage
|
|
|
Inside Entry
|
|
|
Surfaced
|
|
Land
|
Acreage
|
No |
|
FenceType
|
Fenced Yard |
|
LandAmenities
|
Recreation Nearby, Shopping, Water Nearby |
|
LandscapeFeatures
|
Landscaped |
|
Sewer
|
Municipal Sewage System |
|
SizeDepth
|
105 Ft |
|
SizeFrontage
|
35 Ft |
|
SizeIrregular
|
35.01 Ft X 105 Ft (irregular Lot) |
|
SizeTotalText
|
35.01 Ft X 105 Ft (irregular Lot) |
|
ZoningDescription
|
Residential |
Rooms
| Level |
Type |
Length |
Width |
Dimensions |
|
Second Level |
Primary Bedroom |
|
|
15'0" x 14'0" |
|
Second Level |
5pc Ensuite Bath |
|
|
12'4" x 10'9" |
|
Second Level |
Other |
|
|
8'2" x 6'3" |
|
Second Level |
Bedroom |
|
|
15'8" x 14'3" |
|
Second Level |
Bedroom |
|
|
13'1" x 11'0" |
|
Second Level |
4pc Bathroom |
|
|
7'9" x 7'6" |
|
Lower Level |
Bedroom |
|
|
14'5" x 11'3" |
|
Lower Level |
Family Room |
|
|
12'9" x 12'7" |
|
Lower Level |
4pc Bathroom |
|
|
8'0" x 5'0" |
|
Lower Level |
Storage |
|
|
24'0" x 7'1" |
|
Lower Level |
Utility Room |
|
|
Measurements not available |
|
Main Level |
Foyer |
|
|
11'0" x 4'6" |
|
Main Level |
2pc Bathroom |
|
|
7'3" x 3'0" |
|
Main Level |
Office |
|
|
10'5" x 9'0" |
|
Main Level |
Living Room/fireplace |
|
|
15'8" x 15'0" |
|
Main Level |
Kitchen |
|
|
14'0" x 10'0" |
|
Main Level |
Dining Room |
|
|
9'0" x 8'0" |
https://www.realtor.ca/real-estate/27531608/33-borland-drive-carleton-place-carleton-landing
































