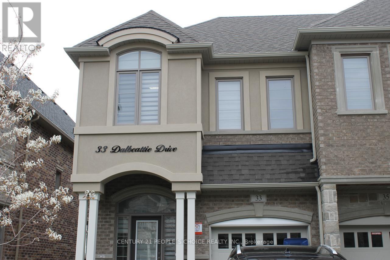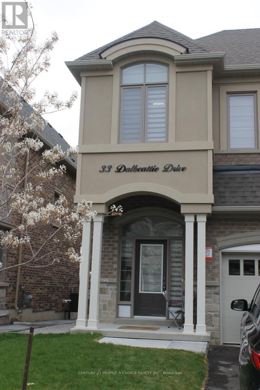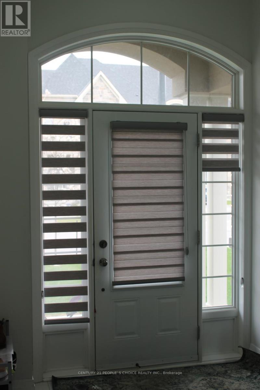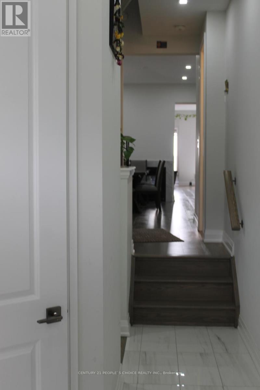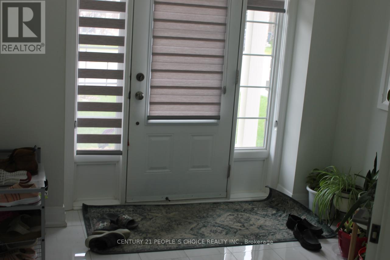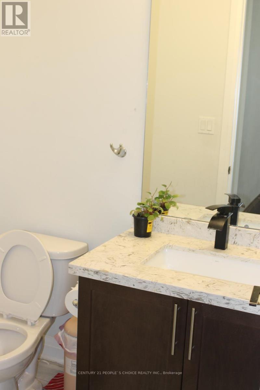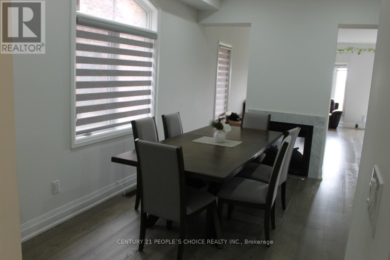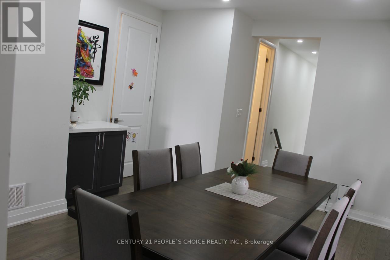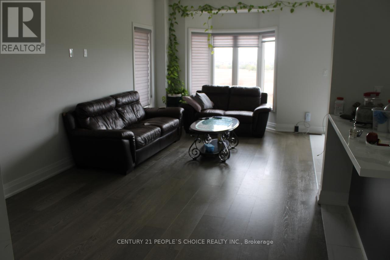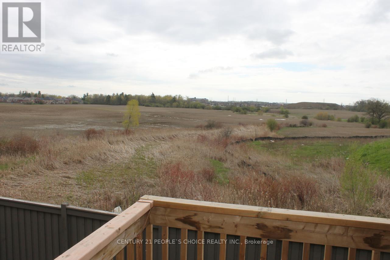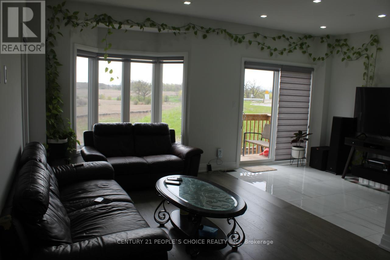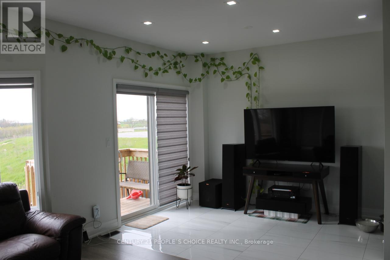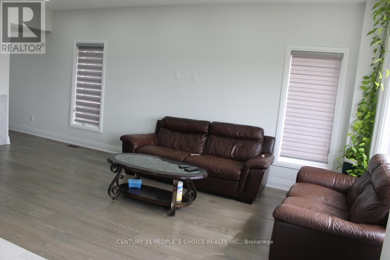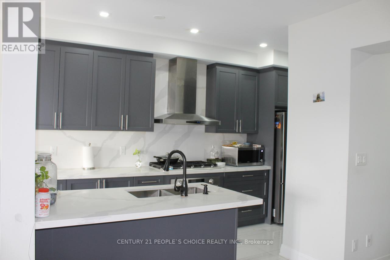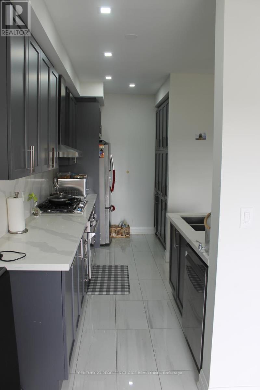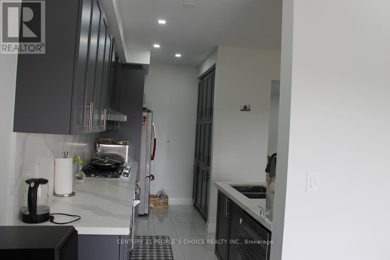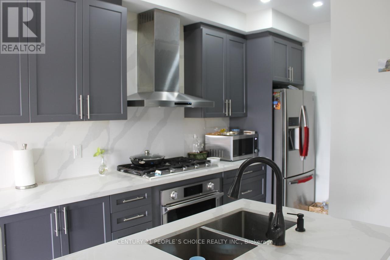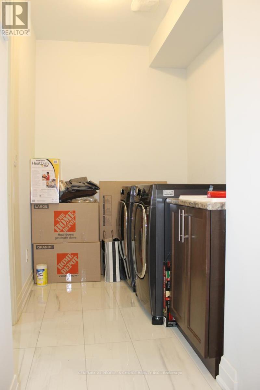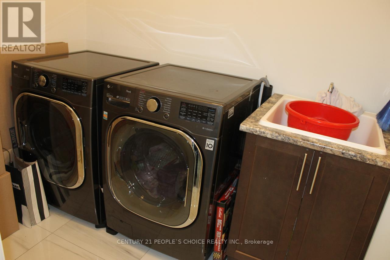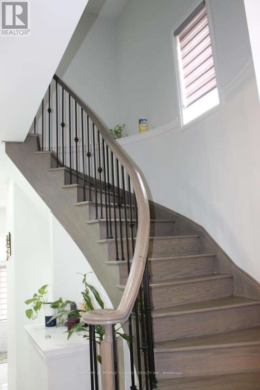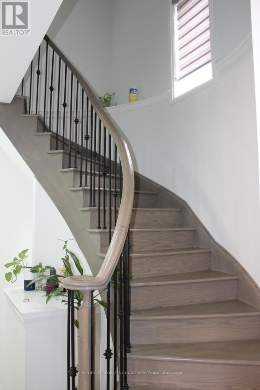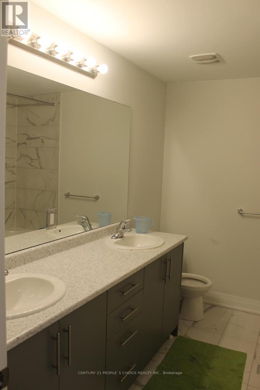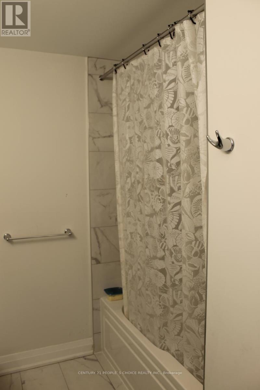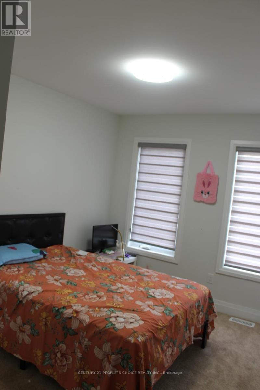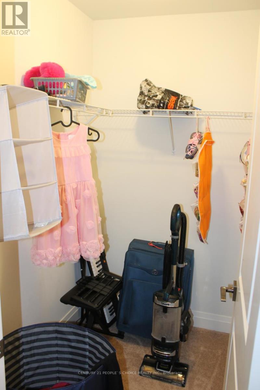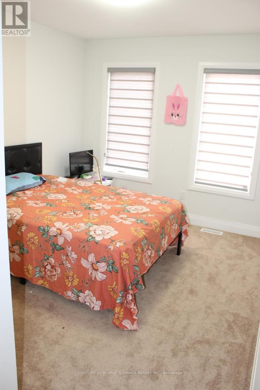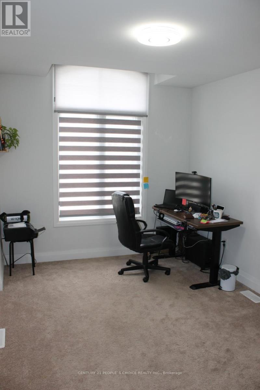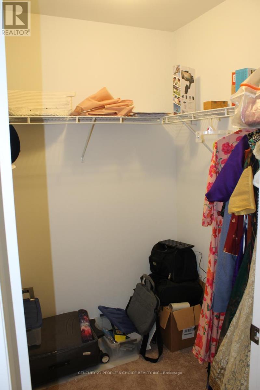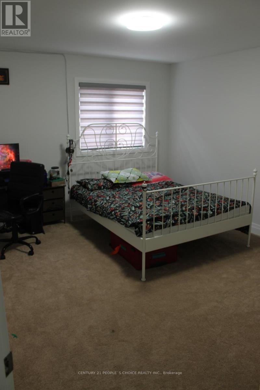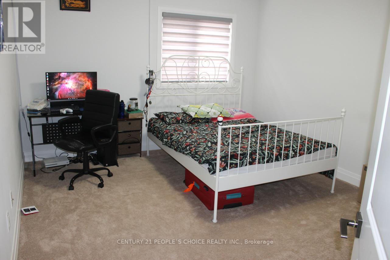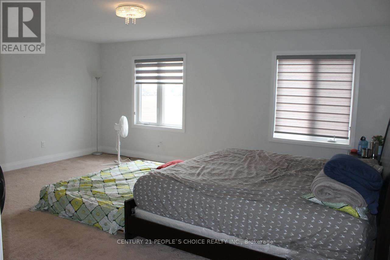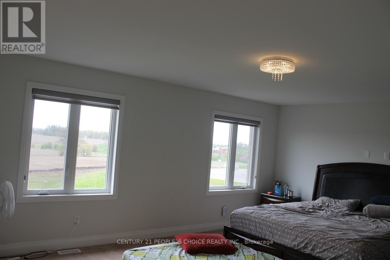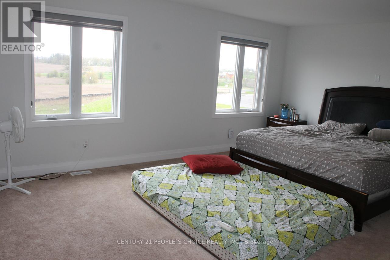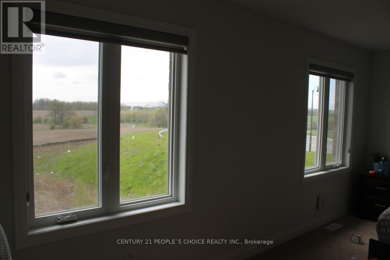416-218-8800
admin@hlfrontier.com
33 Dalbeattie Dr Brampton, Ontario L6Y 6H7
4 Bedroom
3 Bathroom
Fireplace
Central Air Conditioning
Forced Air
$3,499 Monthly
Amazing Upper Portion Layout All Brick 4 Bedroom End Unit Townhouse In Highly Desirable Area. Main Floor Offers Combined Living/Dining Room, Family Room, Kitchen With Spacious Breakfast Area Walk Out To Backyard. Master Bedroom With En-Suite And Walk In Closet, And Other 3 Good Size Bright Bedrooms With Closets. Storage room in basement. **** EXTRAS **** S/S Stove. Fridge, Built In Dishwasher, Separate Laundry, All Existing Window Coverings And Electrical Light Fixtures. Minutes To 407/410/401, Walk To Schools, Parks, Shopping And Transportation. (id:49269)
Property Details
| MLS® Number | W8276162 |
| Property Type | Single Family |
| Community Name | Bram West |
| Parking Space Total | 2 |
Building
| Bathroom Total | 3 |
| Bedrooms Above Ground | 4 |
| Bedrooms Total | 4 |
| Construction Style Attachment | Attached |
| Cooling Type | Central Air Conditioning |
| Exterior Finish | Brick, Stone |
| Fireplace Present | Yes |
| Heating Fuel | Natural Gas |
| Heating Type | Forced Air |
| Stories Total | 2 |
| Type | Row / Townhouse |
Parking
| Attached Garage |
Land
| Acreage | No |
| Size Irregular | 25.26 X 109.91 Ft |
| Size Total Text | 25.26 X 109.91 Ft |
Rooms
| Level | Type | Length | Width | Dimensions |
|---|---|---|---|---|
| Second Level | Bedroom | 5.79 m | 4.69 m | 5.79 m x 4.69 m |
| Second Level | Bedroom 2 | 3.96 m | 3.6 m | 3.96 m x 3.6 m |
| Second Level | Bedroom 3 | 2.87 m | 3.9 m | 2.87 m x 3.9 m |
| Second Level | Bedroom 4 | 2.93 m | 3.35 m | 2.93 m x 3.35 m |
| Main Level | Great Room | Measurements not available | ||
| Main Level | Dining Room | Measurements not available | ||
| Main Level | Kitchen | Measurements not available |
Utilities
| Electricity | Available |
https://www.realtor.ca/real-estate/26809602/33-dalbeattie-dr-brampton-bram-west
Interested?
Contact us for more information

