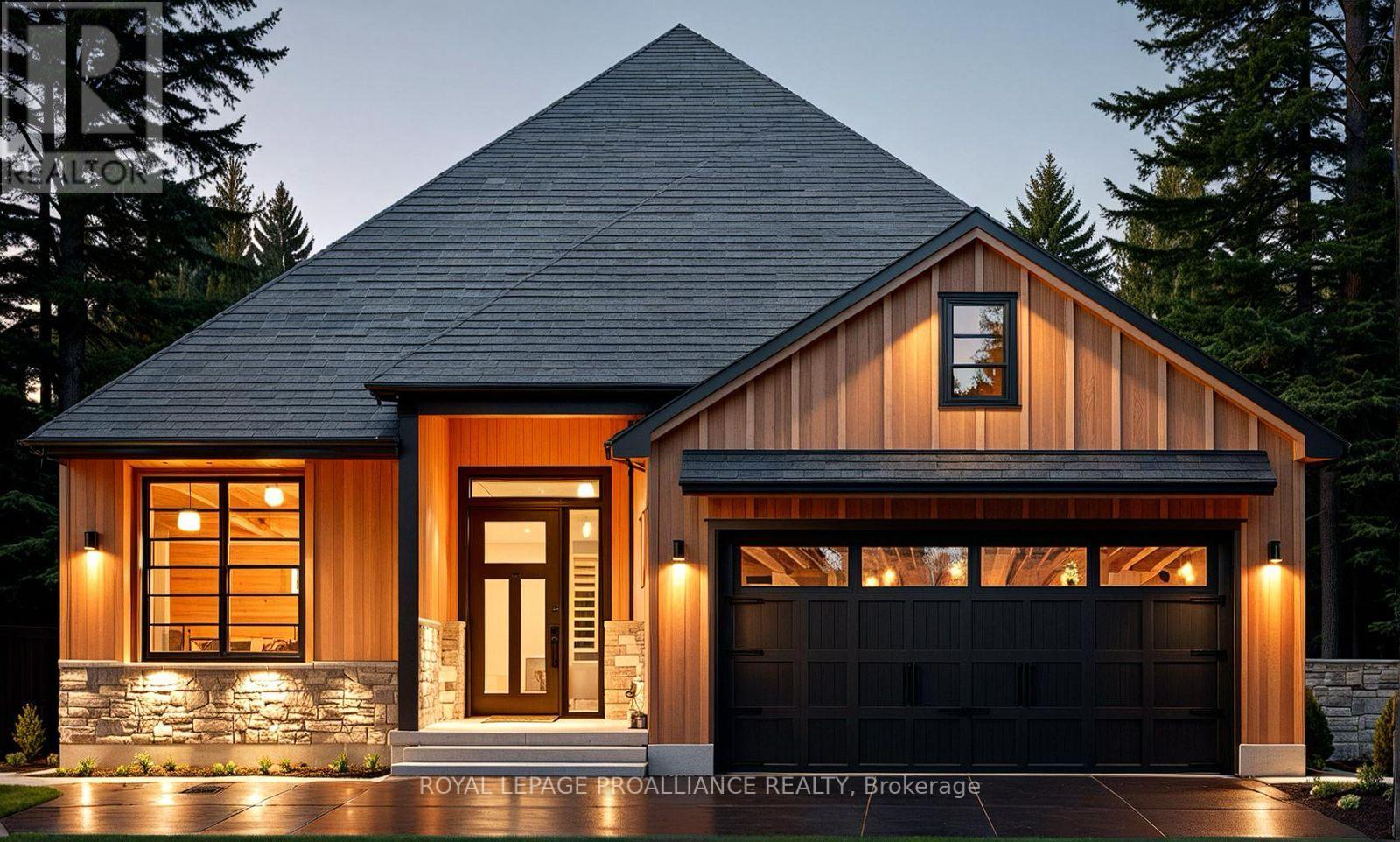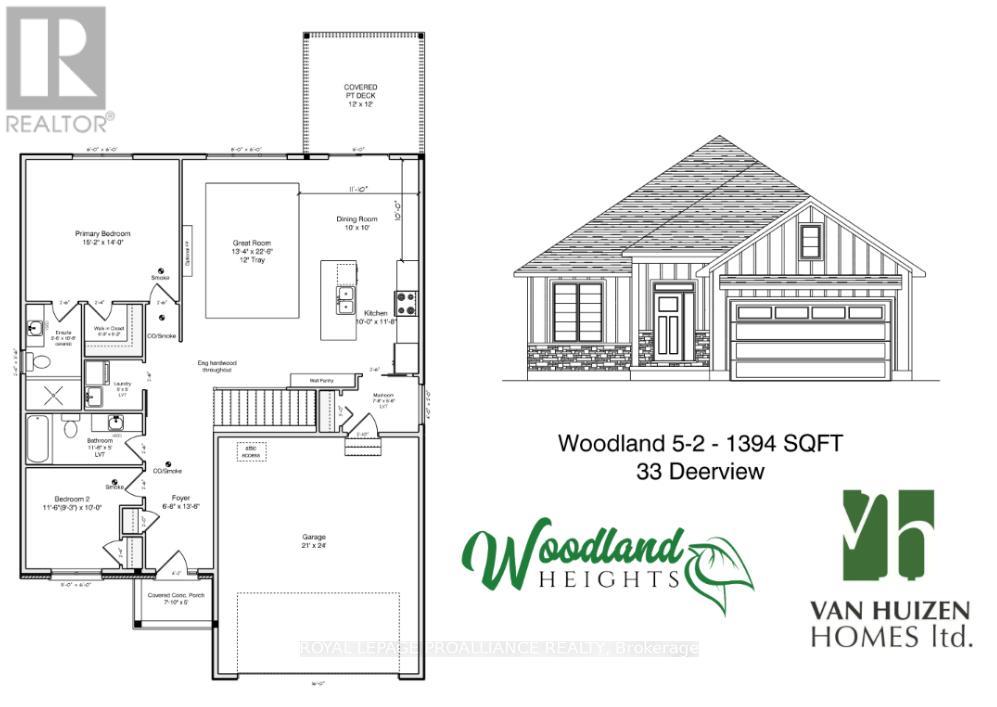2 Bedroom
2 Bathroom
1100 - 1500 sqft
Bungalow
Fireplace
Central Air Conditioning
Forced Air
$899,900
This custom home by Van Huizen Homes, located in the desirable community of Woodland Heights, blends modern design with exceptional functionality. The home features 2 spacious bedrooms on the main level, including a luxurious primary bedroom with an ensuite and a walk-in closet for added convenience. The open-concept living area boasts a stunning living room with a tray ceiling, enhancing the overall spacious feel. The kitchen includes custom cabinetry, quartz countertops, and a large wall pantry, providing ample storage and prep space. A second bathroom on the main level adds extra convenience for guests for family. You'll also find laundry conveniently located on the main level, and an attached two-car garage with a mudroom are leading into the home for easy access. Step outside to the 12'x12' covered rear deck, offering the perfect space for relaxing outdoors, rain or shine. For those looking for even more living space, the basement can be finished at an additional cost, adding two bedrooms, a third bathroom, and a recreation room - perfect for entertaining or extra family space. Visit the model home at 37 Deerview Drive and explore the potential of customizing your dream home with Van Huizen Homes today! (id:49269)
Property Details
|
MLS® Number
|
X12031103 |
|
Property Type
|
Single Family |
|
Community Name
|
Murray Ward |
|
AmenitiesNearBy
|
Beach, Hospital, Marina, Schools, Ski Area |
|
Features
|
Flat Site |
|
ParkingSpaceTotal
|
6 |
|
Structure
|
Deck, Porch |
Building
|
BathroomTotal
|
2 |
|
BedroomsAboveGround
|
2 |
|
BedroomsTotal
|
2 |
|
Age
|
New Building |
|
Appliances
|
Water Heater |
|
ArchitecturalStyle
|
Bungalow |
|
BasementDevelopment
|
Unfinished |
|
BasementType
|
N/a (unfinished) |
|
ConstructionStyleAttachment
|
Detached |
|
CoolingType
|
Central Air Conditioning |
|
ExteriorFinish
|
Stone |
|
FireProtection
|
Smoke Detectors |
|
FireplacePresent
|
Yes |
|
FoundationType
|
Poured Concrete |
|
HeatingFuel
|
Natural Gas |
|
HeatingType
|
Forced Air |
|
StoriesTotal
|
1 |
|
SizeInterior
|
1100 - 1500 Sqft |
|
Type
|
House |
|
UtilityWater
|
Municipal Water |
Parking
Land
|
Acreage
|
No |
|
LandAmenities
|
Beach, Hospital, Marina, Schools, Ski Area |
|
Sewer
|
Sanitary Sewer |
|
SizeDepth
|
133 Ft ,2 In |
|
SizeFrontage
|
50 Ft |
|
SizeIrregular
|
50 X 133.2 Ft |
|
SizeTotalText
|
50 X 133.2 Ft|under 1/2 Acre |
|
ZoningDescription
|
R2 |
Rooms
| Level |
Type |
Length |
Width |
Dimensions |
|
Main Level |
Foyer |
2.07 m |
4.15 m |
2.07 m x 4.15 m |
|
Main Level |
Bedroom 2 |
2.83 m |
3.05 m |
2.83 m x 3.05 m |
|
Main Level |
Laundry Room |
1.52 m |
1.52 m |
1.52 m x 1.52 m |
|
Main Level |
Primary Bedroom |
4.63 m |
4.23 m |
4.63 m x 4.23 m |
|
Main Level |
Bathroom |
1.68 m |
3.23 m |
1.68 m x 3.23 m |
|
Main Level |
Living Room |
4.08 m |
6.89 m |
4.08 m x 6.89 m |
|
Main Level |
Dining Room |
3.05 m |
3.05 m |
3.05 m x 3.05 m |
|
Main Level |
Kitchen |
3.05 m |
3.6 m |
3.05 m x 3.6 m |
|
Main Level |
Mud Room |
2.32 m |
1.71 m |
2.32 m x 1.71 m |
Utilities
|
Cable
|
Installed |
|
Sewer
|
Installed |
https://www.realtor.ca/real-estate/28050516/33-deerview-drive-quinte-west-murray-ward-murray-ward





