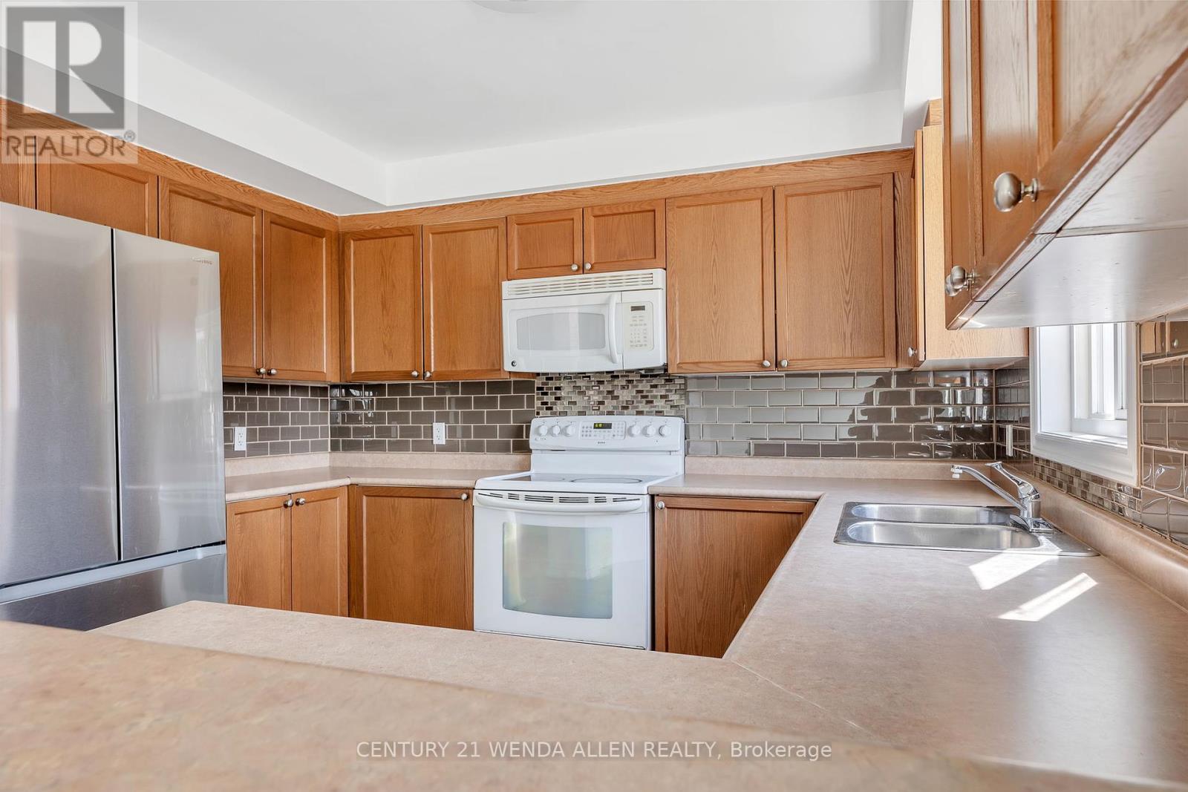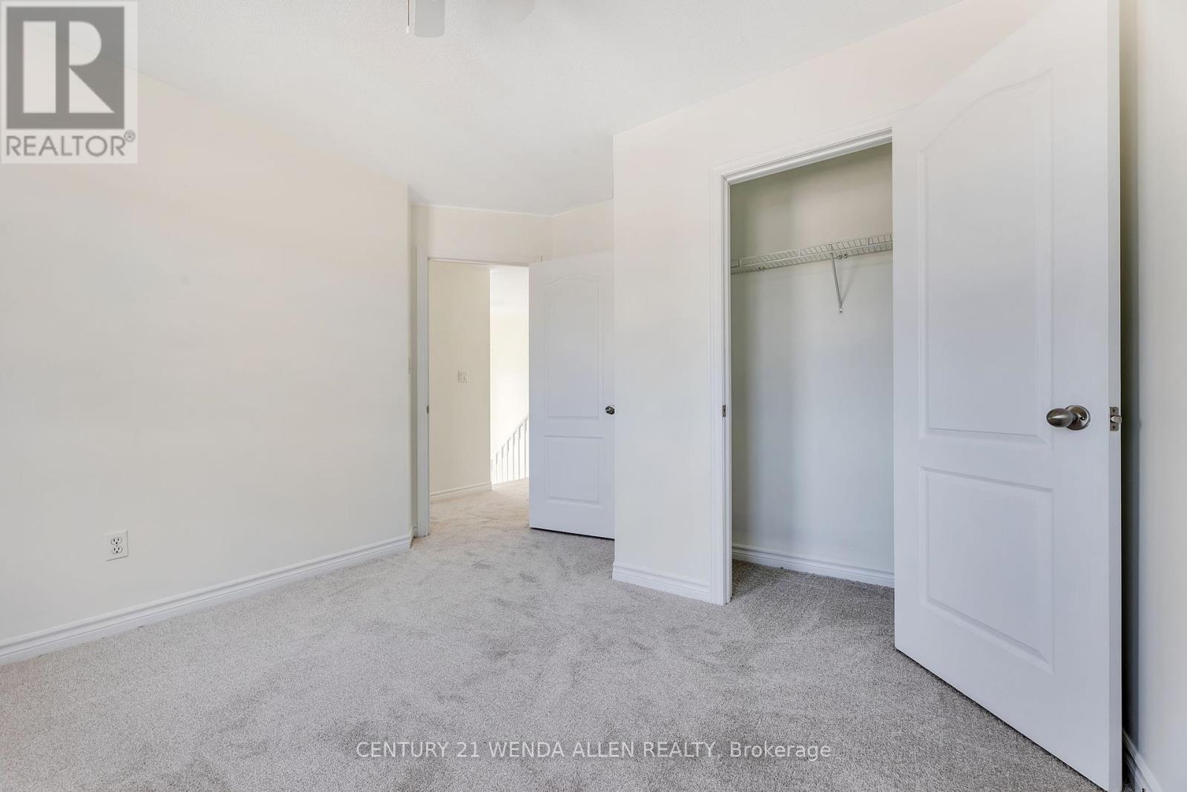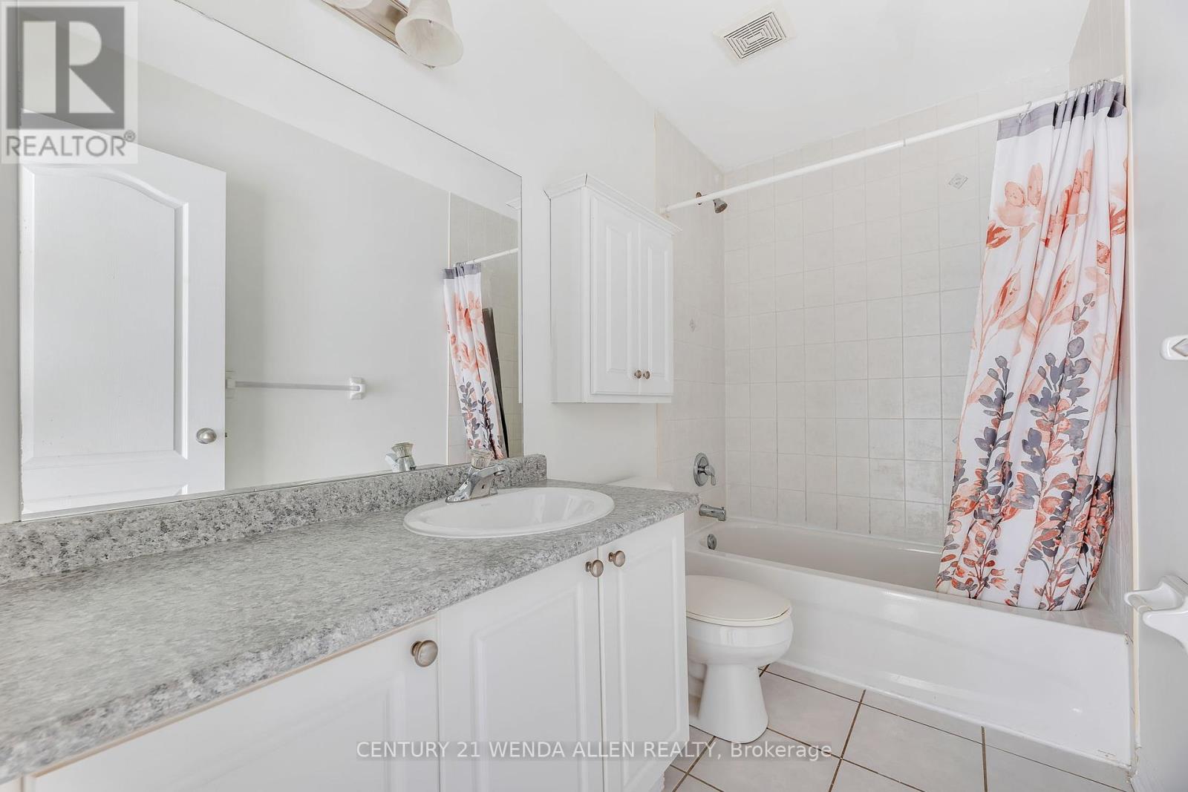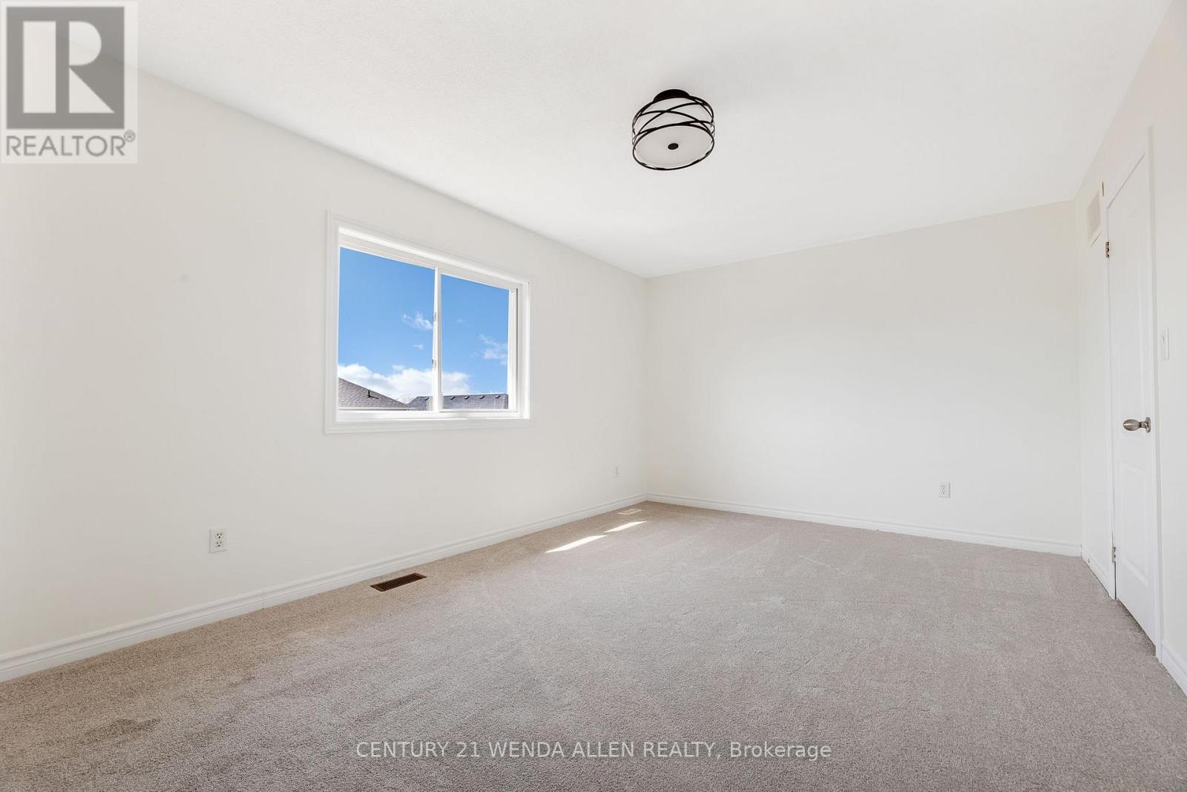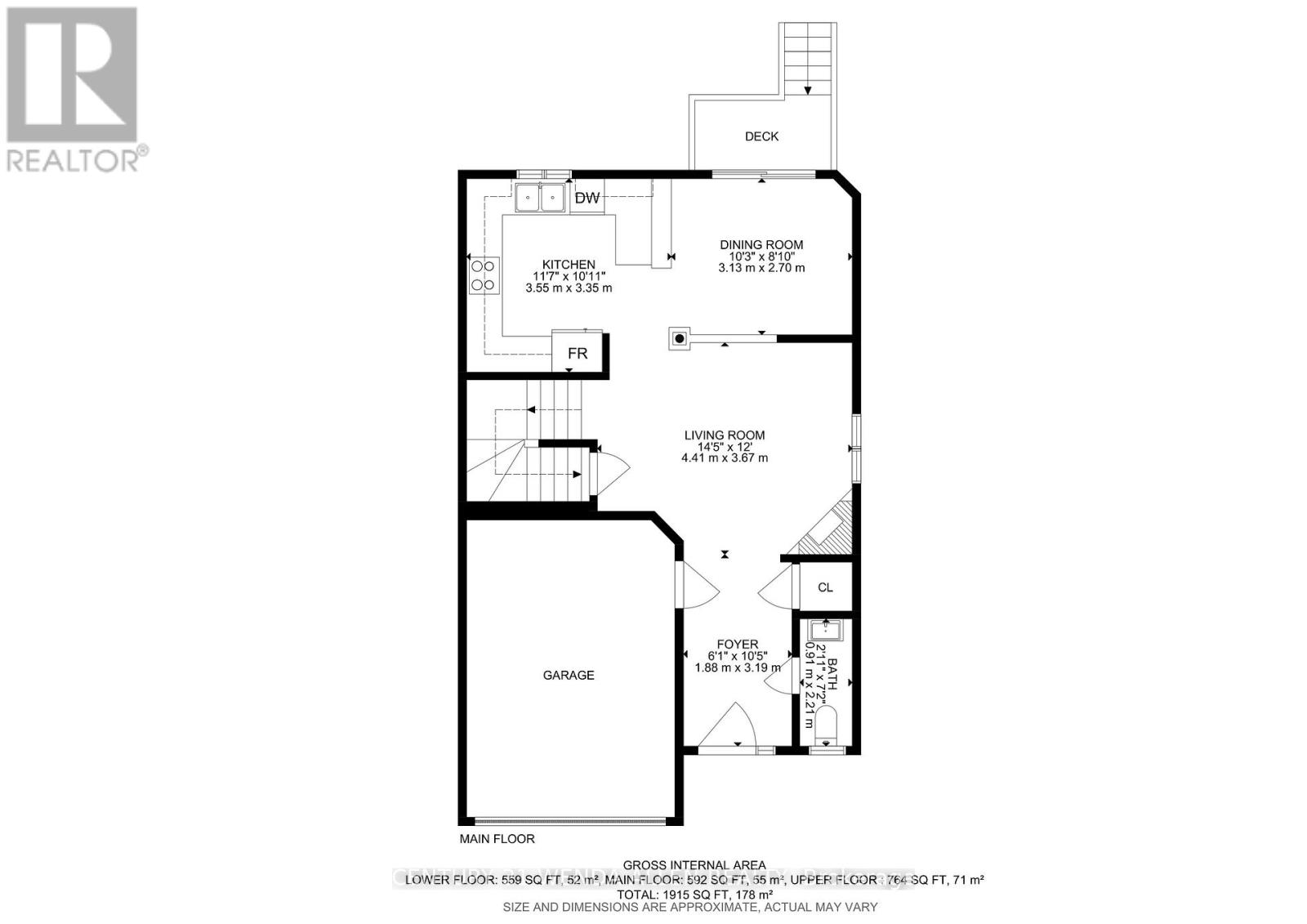416-218-8800
admin@hlfrontier.com
33 Gunsolus Road Kawartha Lakes (Ops), Ontario K9V 0E4
3 Bedroom
3 Bathroom
1100 - 1500 sqft
Fireplace
Central Air Conditioning
Forced Air
$673,900
Welcome to 33 Gunsolus rd! This home is located in a quiet neighbourhood. Featuring many updates such as new shingles '25, carpet, paint, furnace and a/c '24, fridge '24. A new dishwasher is being installed. Dining room with Walk out to deck and backyard. Prime bedroom with 4pc ensuite and walk in closet. Close to shopping and schools. Move in ready and a quick closing is available! (id:49269)
Property Details
| MLS® Number | X12028524 |
| Property Type | Single Family |
| Community Name | Ops |
| Features | Sump Pump |
| ParkingSpaceTotal | 4 |
Building
| BathroomTotal | 3 |
| BedroomsAboveGround | 3 |
| BedroomsTotal | 3 |
| Amenities | Fireplace(s) |
| BasementDevelopment | Unfinished |
| BasementType | Full (unfinished) |
| ConstructionStyleAttachment | Detached |
| CoolingType | Central Air Conditioning |
| ExteriorFinish | Vinyl Siding |
| FireplacePresent | Yes |
| FireplaceTotal | 1 |
| FoundationType | Poured Concrete |
| HalfBathTotal | 1 |
| HeatingFuel | Natural Gas |
| HeatingType | Forced Air |
| StoriesTotal | 2 |
| SizeInterior | 1100 - 1500 Sqft |
| Type | House |
| UtilityWater | Municipal Water |
Parking
| Attached Garage | |
| Garage |
Land
| Acreage | No |
| Sewer | Sanitary Sewer |
| SizeDepth | 102 Ft ,4 In |
| SizeFrontage | 39 Ft ,4 In |
| SizeIrregular | 39.4 X 102.4 Ft |
| SizeTotalText | 39.4 X 102.4 Ft |
| ZoningDescription | A |
Rooms
| Level | Type | Length | Width | Dimensions |
|---|---|---|---|---|
| Second Level | Primary Bedroom | 5.11 m | 3.37 m | 5.11 m x 3.37 m |
| Second Level | Bedroom 2 | 3.31 m | 2.28 m | 3.31 m x 2.28 m |
| Second Level | Bedroom 3 | 3.27 m | 3.47 m | 3.27 m x 3.47 m |
| Main Level | Living Room | 4.41 m | 3.67 m | 4.41 m x 3.67 m |
| Main Level | Kitchen | 3.55 m | 3.35 m | 3.55 m x 3.35 m |
| Main Level | Dining Room | 3.13 m | 2.7 m | 3.13 m x 2.7 m |
https://www.realtor.ca/real-estate/28044929/33-gunsolus-road-kawartha-lakes-ops-ops
Interested?
Contact us for more information













