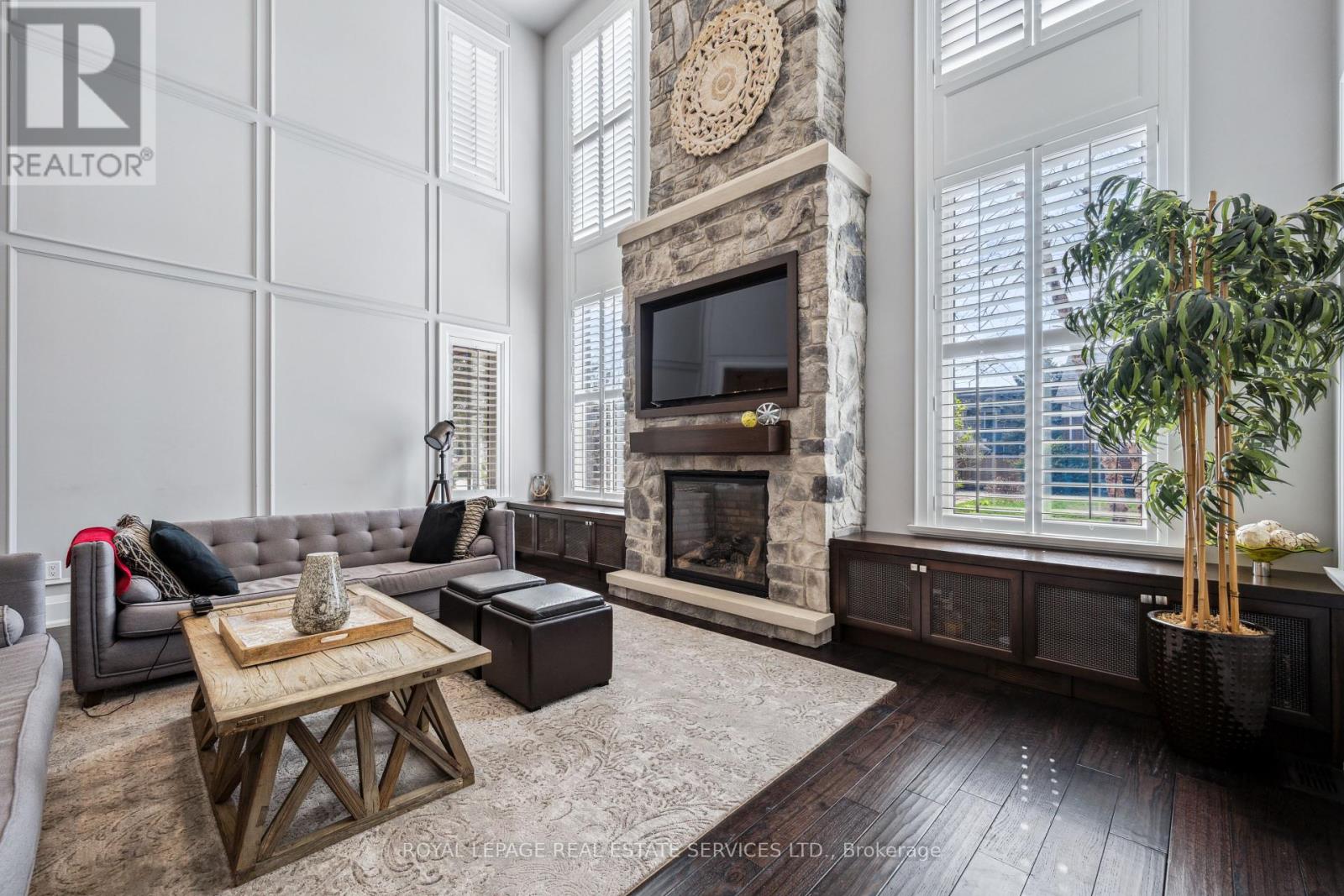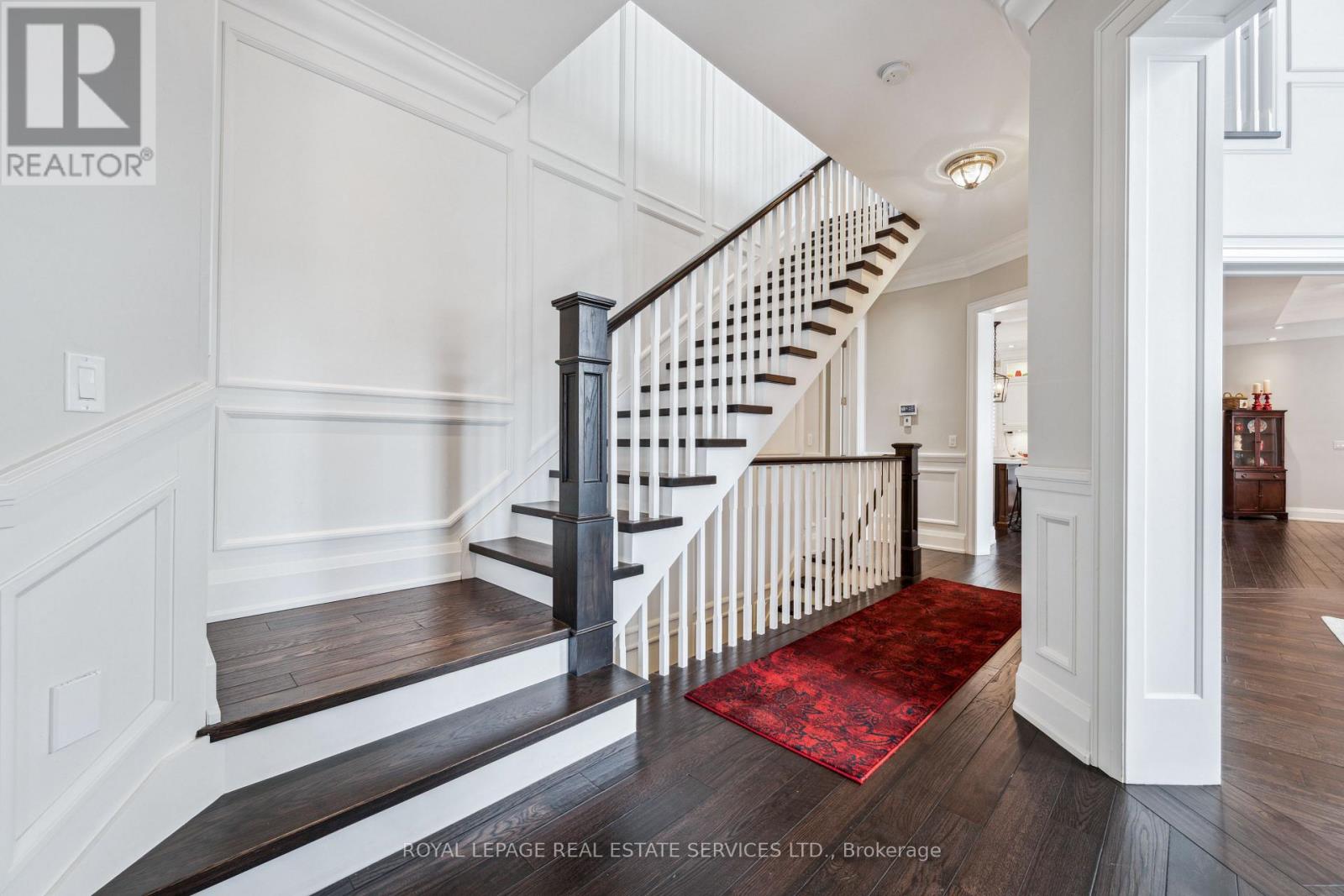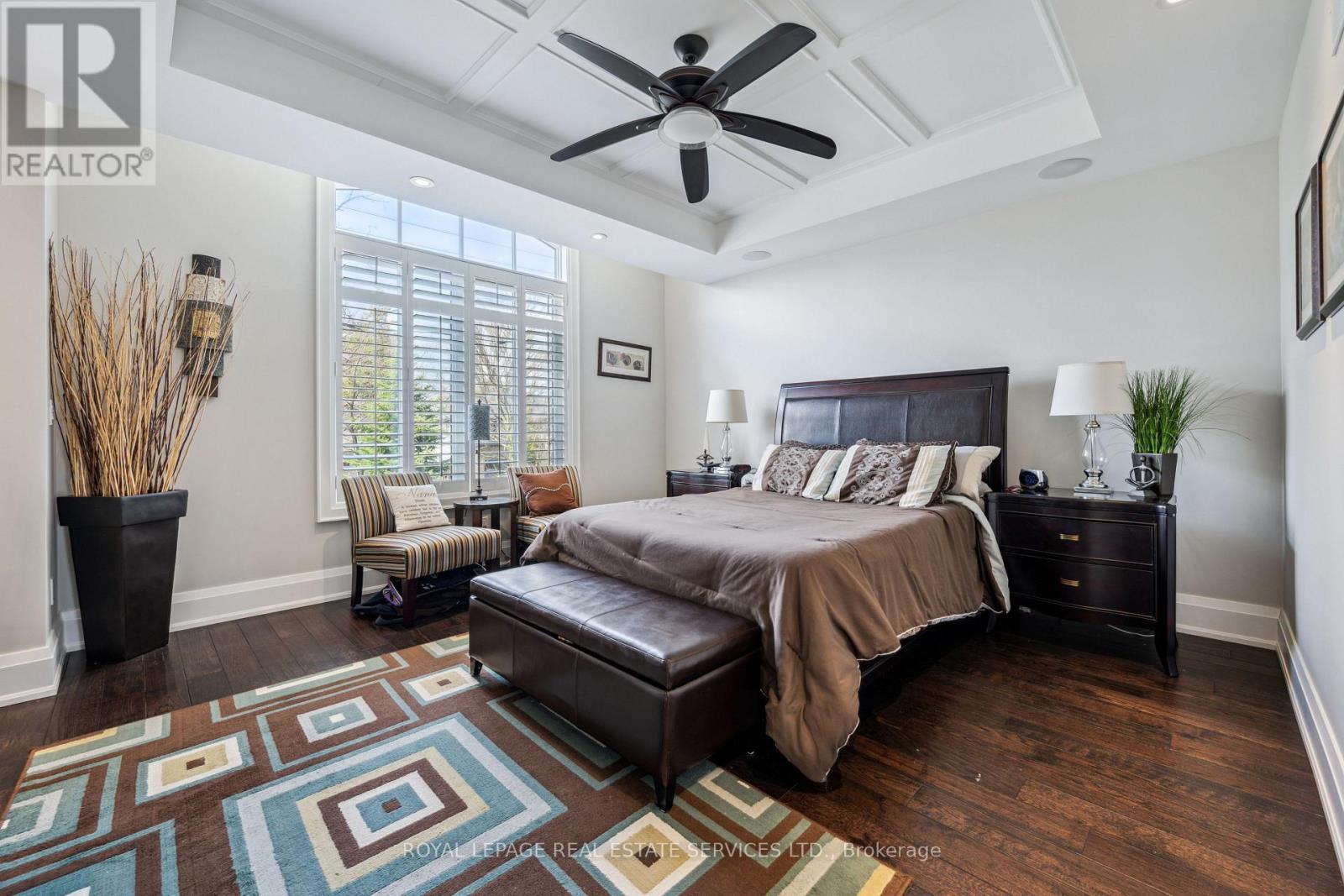5 Bedroom
5 Bathroom
3500 - 5000 sqft
Fireplace
Central Air Conditioning
Forced Air
$8,500 Monthly
Luxury Living awaits in this custom built home in the heart of Port Credit. Over 5,000 square ft finished luxury living space with incredible attention to detail. 10' ceilings on the main floor, 9' ceilings on the upper and basement level and all carpet free. Main floor bedroom with its own private ensuite, and double closet. Sun filled Family room is open to above with soaring ceilings, a floor to ceiling fireplace and double height windows. Stunning chef inspired kitchen with top of the line appliances, a large quartz-top centre island overlooking the dining area with a built in China cabinet & servery, convenient side entrance to the side of the house and to the private courtyard. Just off the kitchen is a convenient pantry/office and laundry/mud room. Upper level boasts 3 more generously sized bedrooms. Primary bedroom with a lavish ensuite and walk in closet w/skylight. Lower level has its own private entrance, a third fireplace, a 5th bedroom with a 3pce semi ensuite and a full sized kitchen complete with appliances and breakfast bar - great for entertaining. Executive home ideal for the discerning professional looking for a turnkey home with all the finer finishes and in one of the best neighbourhoods in the city and steps to Lake Ontario! This home is a rare offering! *** Bonus Extras ** furniture included (see sch A) plus twice per month cleaning service & lawn maintenance included in the lease*** (id:49269)
Property Details
|
MLS® Number
|
W12176972 |
|
Property Type
|
Single Family |
|
Community Name
|
Port Credit |
|
Features
|
Carpet Free |
|
ParkingSpaceTotal
|
4 |
Building
|
BathroomTotal
|
5 |
|
BedroomsAboveGround
|
4 |
|
BedroomsBelowGround
|
1 |
|
BedroomsTotal
|
5 |
|
Appliances
|
Oven - Built-in, Central Vacuum, Furniture, Wall Mounted Tv, Window Coverings, Refrigerator |
|
BasementDevelopment
|
Finished |
|
BasementFeatures
|
Separate Entrance, Walk Out |
|
BasementType
|
N/a (finished) |
|
ConstructionStyleAttachment
|
Detached |
|
CoolingType
|
Central Air Conditioning |
|
ExteriorFinish
|
Brick |
|
FireplacePresent
|
Yes |
|
FlooringType
|
Hardwood, Porcelain Tile, Concrete |
|
FoundationType
|
Unknown |
|
HalfBathTotal
|
1 |
|
HeatingFuel
|
Natural Gas |
|
HeatingType
|
Forced Air |
|
StoriesTotal
|
2 |
|
SizeInterior
|
3500 - 5000 Sqft |
|
Type
|
House |
|
UtilityWater
|
Municipal Water |
Parking
|
Detached Garage
|
|
|
No Garage
|
|
Land
|
Acreage
|
No |
|
Sewer
|
Sanitary Sewer |
Rooms
| Level |
Type |
Length |
Width |
Dimensions |
|
Lower Level |
Great Room |
6.96 m |
13.45 m |
6.96 m x 13.45 m |
|
Lower Level |
Cold Room |
6.4 m |
6.42 m |
6.4 m x 6.42 m |
|
Lower Level |
Utility Room |
2.24 m |
6.39 m |
2.24 m x 6.39 m |
|
Lower Level |
Other |
3.84 m |
3.71 m |
3.84 m x 3.71 m |
|
Lower Level |
Bedroom 5 |
5.02 m |
4.3 m |
5.02 m x 4.3 m |
|
Lower Level |
Kitchen |
3.53 m |
5.08 m |
3.53 m x 5.08 m |
|
Main Level |
Living Room |
5.61 m |
5.81 m |
5.61 m x 5.81 m |
|
Main Level |
Laundry Room |
2.32 m |
2.92 m |
2.32 m x 2.92 m |
|
Main Level |
Kitchen |
6.62 m |
5.6 m |
6.62 m x 5.6 m |
|
Main Level |
Dining Room |
3.45 m |
5.45 m |
3.45 m x 5.45 m |
|
Main Level |
Bedroom 4 |
4.94 m |
5.22 m |
4.94 m x 5.22 m |
|
Main Level |
Office |
2.43 m |
3.08 m |
2.43 m x 3.08 m |
|
Upper Level |
Primary Bedroom |
4.88 m |
4.31 m |
4.88 m x 4.31 m |
|
Upper Level |
Bedroom 2 |
3.96 m |
4.03 m |
3.96 m x 4.03 m |
|
Upper Level |
Bedroom 3 |
4.01 m |
4.84 m |
4.01 m x 4.84 m |
Utilities
|
Cable
|
Available |
|
Sewer
|
Installed |
https://www.realtor.ca/real-estate/28374709/33-hiawatha-parkway-mississauga-port-credit-port-credit







































