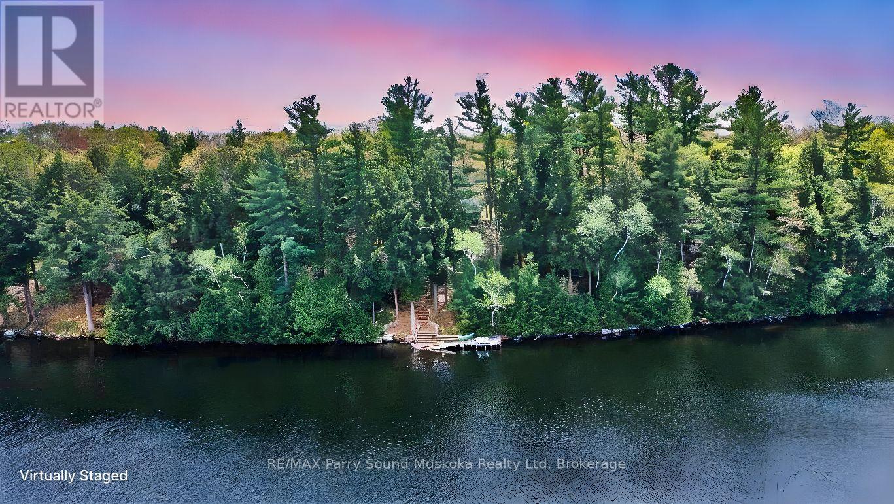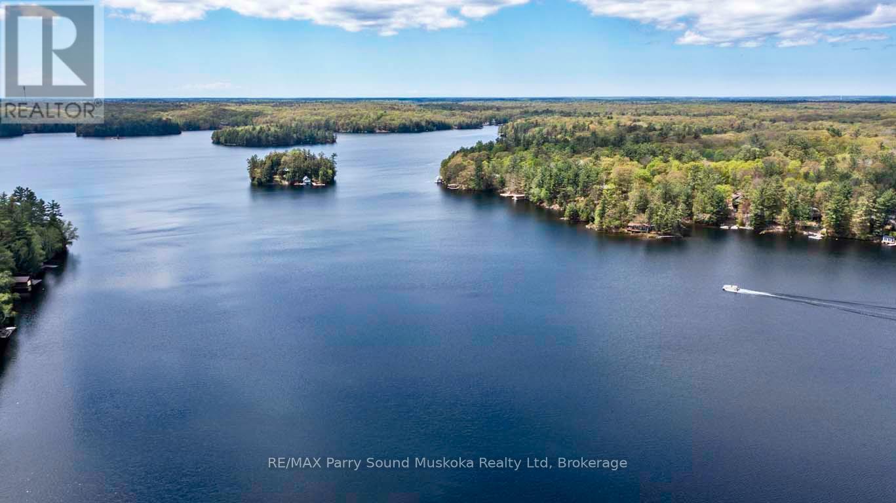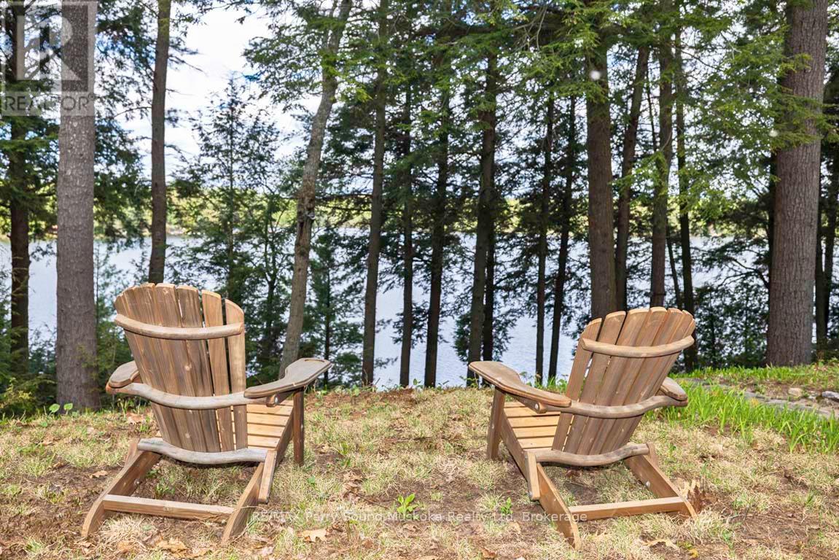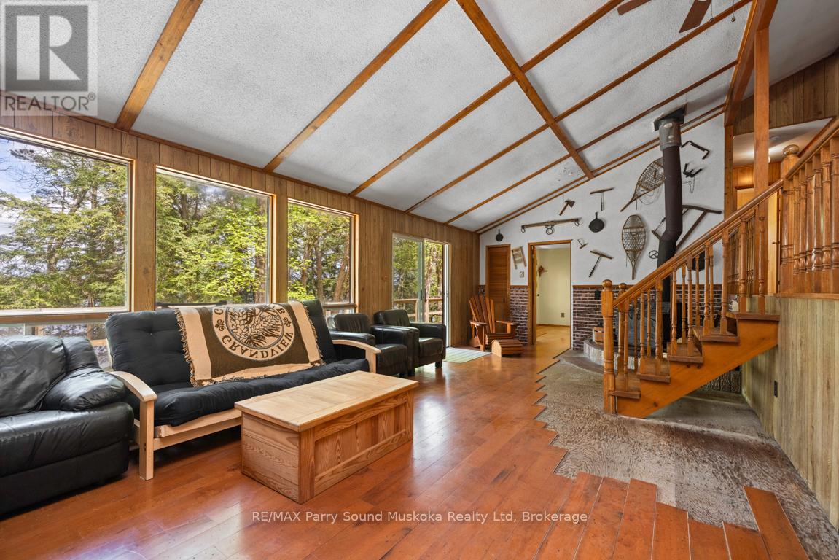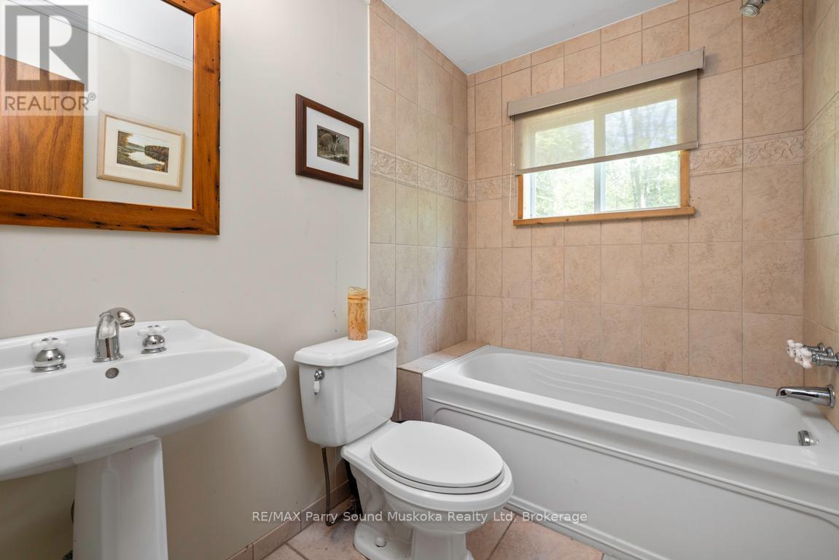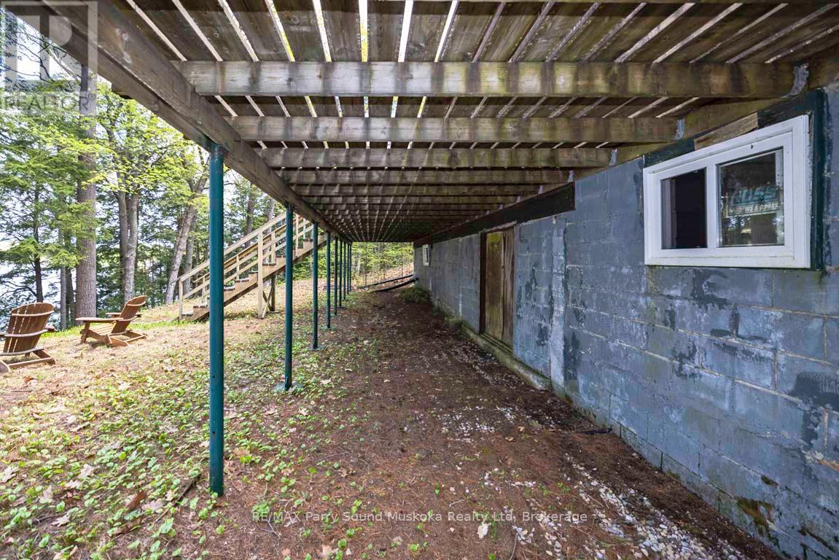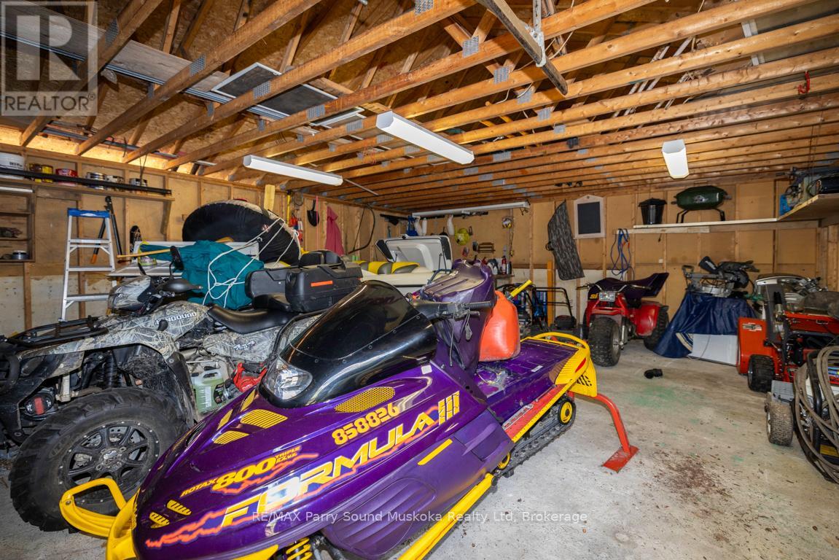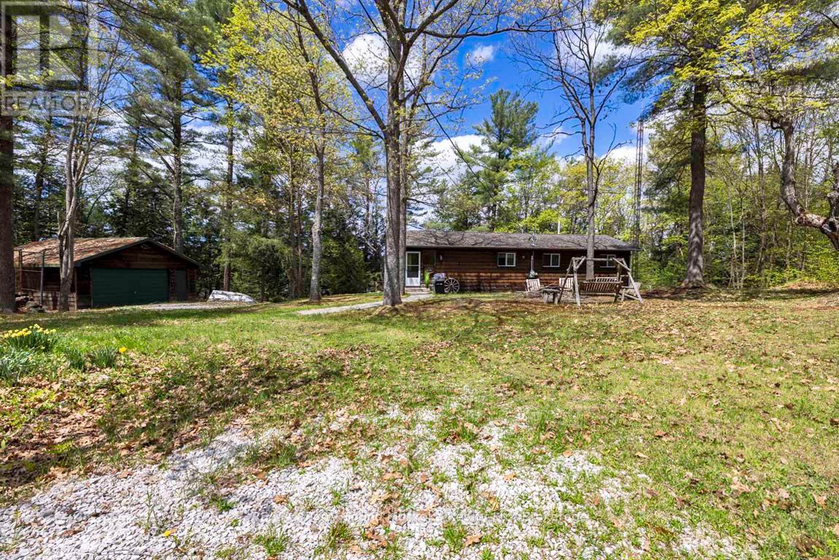3 Bedroom
1 Bathroom
1100 - 1500 sqft
Bungalow
Fireplace
Baseboard Heaters
Waterfront
Acreage
$949,000
249' WATERFRONT on SPRING FED OTTER LAKE! 2.25 ACRES of PRIVACY! This is the Cottage Getaway you've been waiting for, Preferred Sunny West Exposure, Panoramic open lake views, 1472 sq ft Cottage, 3 bedrooms, 1 bath, Open concept plan, Detached garage for the toys, Year round road access, Ideal location to enjoy for now, Renovate or Build in the future, OTTER LAKE is a preferred waterway south of Parry Sound, Fantastic for Great Swimming, Boating (enjoy all watersports), Fishing, Full service 'Otter Lake Marina', go by boat or car to 'Resort Tappattoo', Just 10 mins to Parry Sound & mins to Hwy 400 for easy access to the GTA! WATERFRONT DREAMS ARE MADE HERE! (id:49269)
Property Details
|
MLS® Number
|
X12154694 |
|
Property Type
|
Single Family |
|
Community Name
|
Seguin |
|
AmenitiesNearBy
|
Hospital, Marina, Park |
|
Easement
|
Unknown |
|
EquipmentType
|
None |
|
Features
|
Wooded Area, Irregular Lot Size, Sloping, Level |
|
ParkingSpaceTotal
|
12 |
|
RentalEquipmentType
|
None |
|
Structure
|
Deck |
|
ViewType
|
Lake View, Direct Water View |
|
WaterFrontType
|
Waterfront |
Building
|
BathroomTotal
|
1 |
|
BedroomsAboveGround
|
3 |
|
BedroomsTotal
|
3 |
|
Age
|
31 To 50 Years |
|
Appliances
|
Water Heater, Stove |
|
ArchitecturalStyle
|
Bungalow |
|
BasementType
|
Partial |
|
ConstructionStyleAttachment
|
Detached |
|
ExteriorFinish
|
Wood |
|
FireplacePresent
|
Yes |
|
FireplaceTotal
|
1 |
|
FireplaceType
|
Woodstove |
|
FoundationType
|
Block |
|
HeatingFuel
|
Electric |
|
HeatingType
|
Baseboard Heaters |
|
StoriesTotal
|
1 |
|
SizeInterior
|
1100 - 1500 Sqft |
|
Type
|
House |
|
UtilityWater
|
Lake/river Water Intake |
Parking
Land
|
AccessType
|
Year-round Access, Private Docking |
|
Acreage
|
Yes |
|
LandAmenities
|
Hospital, Marina, Park |
|
Sewer
|
Septic System |
|
SizeDepth
|
314 Ft ,6 In |
|
SizeFrontage
|
249 Ft |
|
SizeIrregular
|
249 X 314.5 Ft |
|
SizeTotalText
|
249 X 314.5 Ft|2 - 4.99 Acres |
|
ZoningDescription
|
Lsr (limited Service Residential) |
Rooms
| Level |
Type |
Length |
Width |
Dimensions |
|
Main Level |
Living Room |
7.87 m |
3.94 m |
7.87 m x 3.94 m |
|
Main Level |
Kitchen |
3.97 m |
2.11 m |
3.97 m x 2.11 m |
|
Main Level |
Dining Room |
3.97 m |
2.99 m |
3.97 m x 2.99 m |
|
Main Level |
Sunroom |
3.97 m |
2.17 m |
3.97 m x 2.17 m |
|
Main Level |
Primary Bedroom |
4.34 m |
3.26 m |
4.34 m x 3.26 m |
|
Main Level |
Bedroom 2 |
3.34 m |
2.81 m |
3.34 m x 2.81 m |
|
Main Level |
Bedroom 3 |
2.98 m |
2.81 m |
2.98 m x 2.81 m |
|
Main Level |
Bathroom |
2.44 m |
1.7 m |
2.44 m x 1.7 m |
|
Main Level |
Den |
3.02 m |
2.17 m |
3.02 m x 2.17 m |
https://www.realtor.ca/real-estate/28326207/33-houston-lane-seguin-seguin

