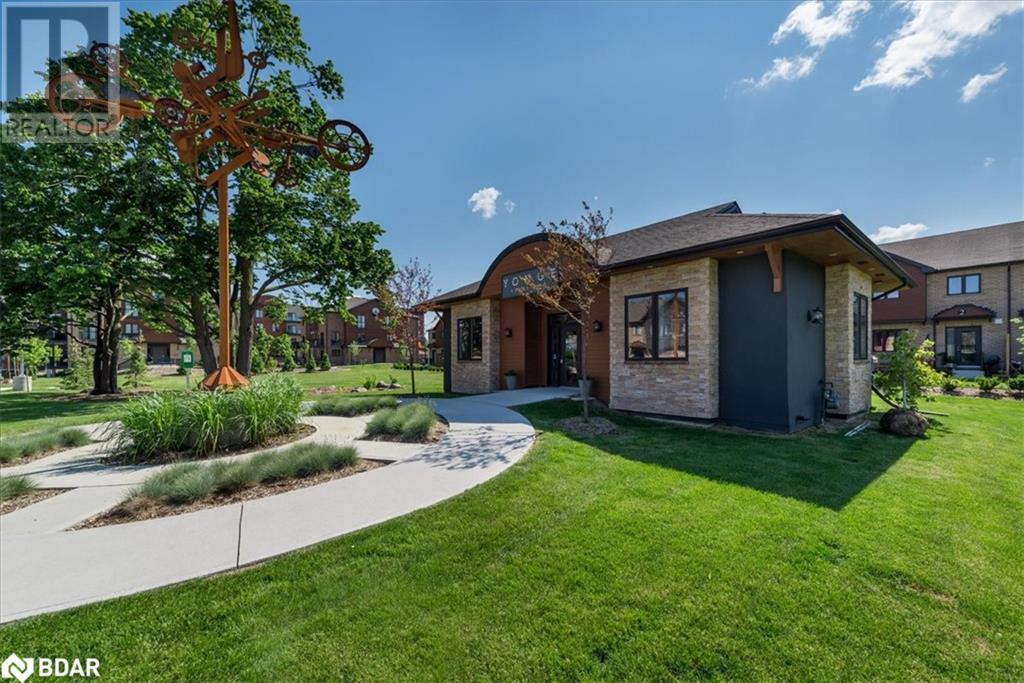3 Bedroom
2 Bathroom
1300 sqft
2 Level
Central Air Conditioning
Forced Air
Landscaped
$2,200 MonthlyInsurance, Property Management, Water
Popular and Prestigious Yonge Station Community. Lovely 2-Storey Condo offering maintenance free living in a functional layout. The main floor offers ample living space with well appointed kitchen, dining room/living room combo, a 4 piece bath and walkout to a private deck perfect for relaxing or enjoying your morning coffee. The lower level includes 2 bedrooms, the primary with a spacious walk-in closet, a storage room or den, laundry, a bonus sitting room and a second 4 piece bath. The windows on the lower level are large enough to allow for plenty of natural light, but with a more sound-proof atmosphere, conducive to a relaxing and restful sleep. The location, at Yonge Station offers the convenience of shopping, schools, parks and the Barrie South GO station, just steps away. Check it out!! (id:49269)
Property Details
|
MLS® Number
|
40698855 |
|
Property Type
|
Single Family |
|
AmenitiesNearBy
|
Park, Place Of Worship, Playground, Public Transit, Schools, Shopping |
|
Features
|
Balcony |
|
ParkingSpaceTotal
|
1 |
Building
|
BathroomTotal
|
2 |
|
BedroomsBelowGround
|
3 |
|
BedroomsTotal
|
3 |
|
Amenities
|
Exercise Centre |
|
Appliances
|
Dishwasher, Dryer, Refrigerator, Stove, Washer, Hood Fan |
|
ArchitecturalStyle
|
2 Level |
|
BasementType
|
None |
|
ConstructionStyleAttachment
|
Attached |
|
CoolingType
|
Central Air Conditioning |
|
ExteriorFinish
|
Brick, Concrete |
|
HeatingFuel
|
Natural Gas |
|
HeatingType
|
Forced Air |
|
StoriesTotal
|
2 |
|
SizeInterior
|
1300 Sqft |
|
Type
|
Apartment |
|
UtilityWater
|
Municipal Water |
Land
|
Acreage
|
No |
|
LandAmenities
|
Park, Place Of Worship, Playground, Public Transit, Schools, Shopping |
|
LandscapeFeatures
|
Landscaped |
|
Sewer
|
Municipal Sewage System |
|
SizeTotalText
|
Unknown |
|
ZoningDescription
|
Rm2 |
Rooms
| Level |
Type |
Length |
Width |
Dimensions |
|
Lower Level |
4pc Bathroom |
|
|
Measurements not available |
|
Lower Level |
Bedroom |
|
|
11'0'' x 9'4'' |
|
Lower Level |
Primary Bedroom |
|
|
13'10'' x 8'0'' |
|
Lower Level |
Laundry Room |
|
|
Measurements not available |
|
Lower Level |
Den |
|
|
11'0'' x 8'0'' |
|
Lower Level |
Storage |
|
|
6'11'' x 6'5'' |
|
Main Level |
Living Room/dining Room |
|
|
19'8'' x 14'3'' |
|
Main Level |
Kitchen |
|
|
11'0'' x 10'0'' |
|
Main Level |
4pc Bathroom |
|
|
Measurements not available |
|
Main Level |
Foyer |
|
|
16'3'' x 6'4'' |
https://www.realtor.ca/real-estate/27943751/33-madelaine-drive-unit-1-barrie



































