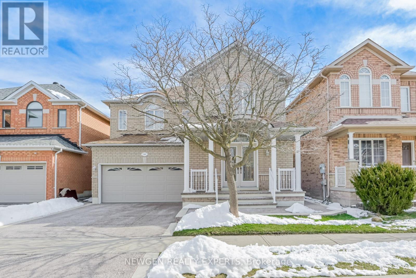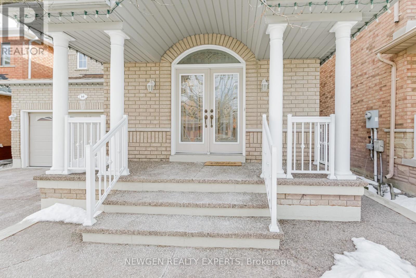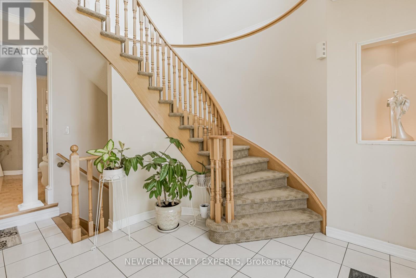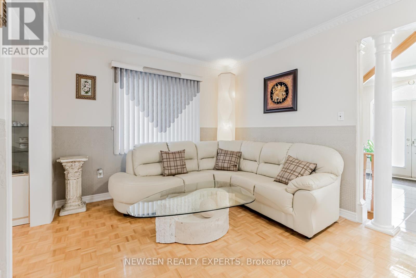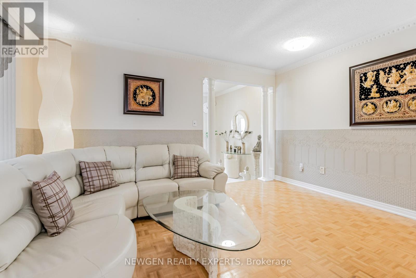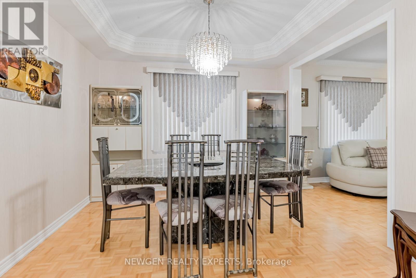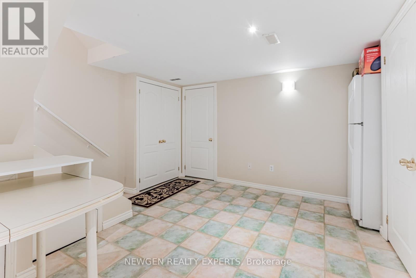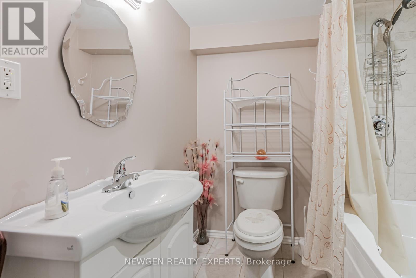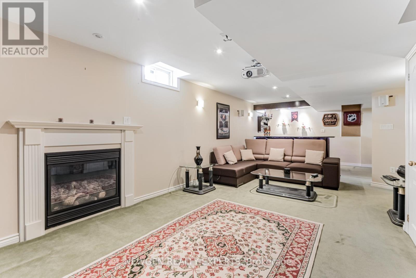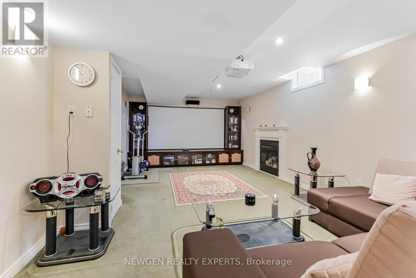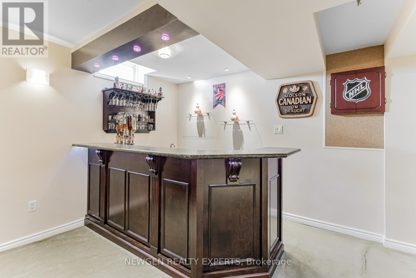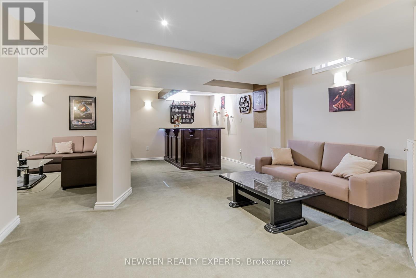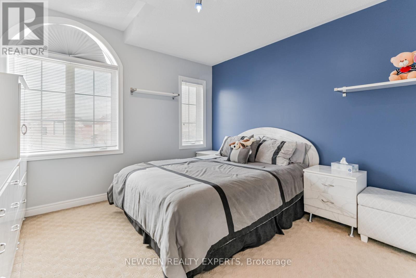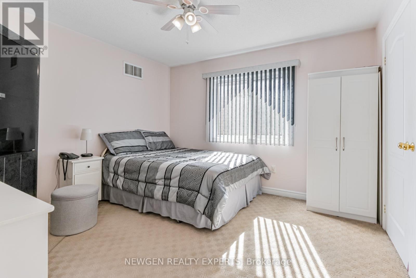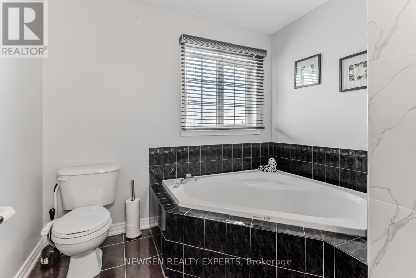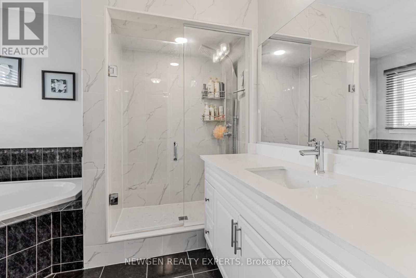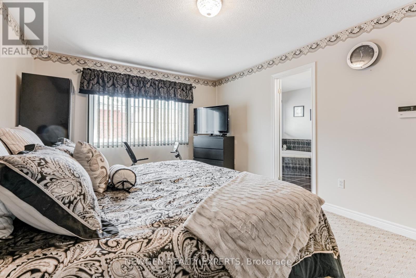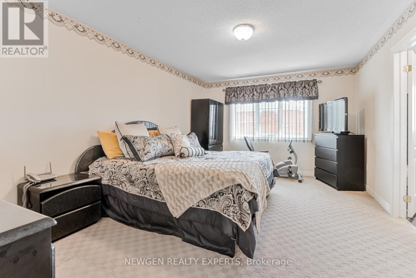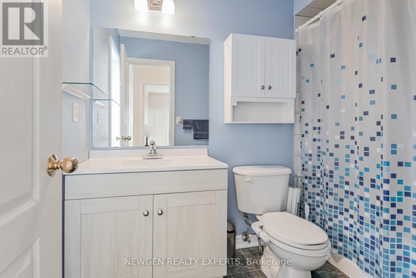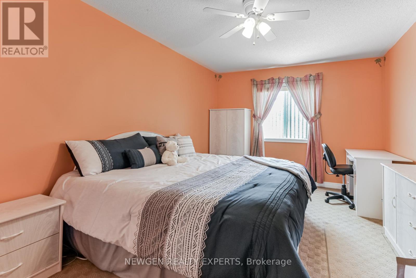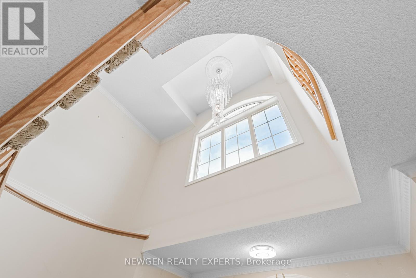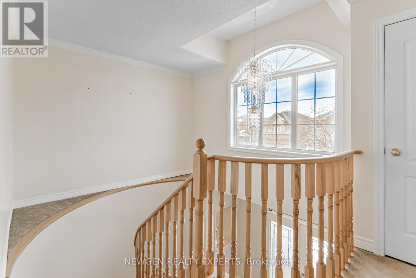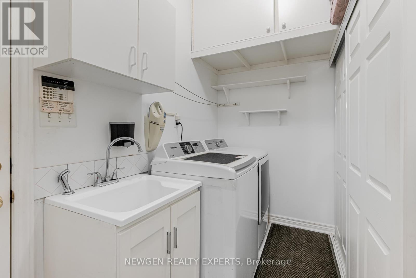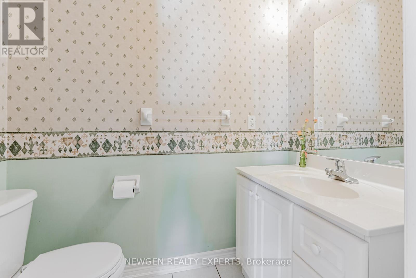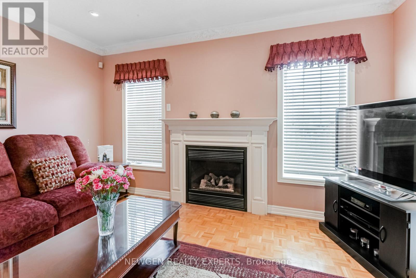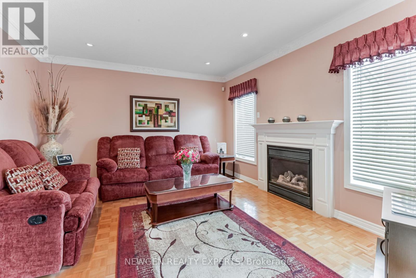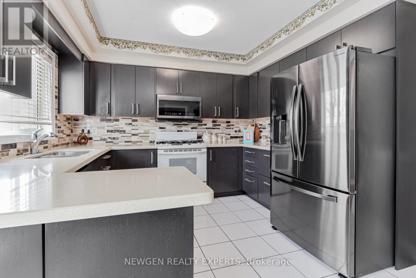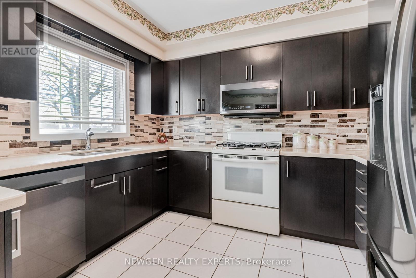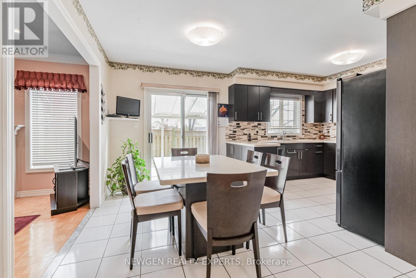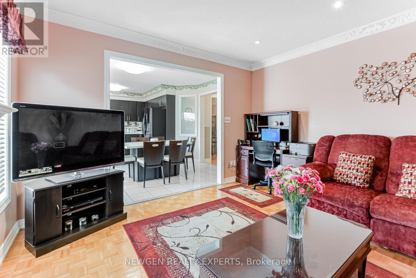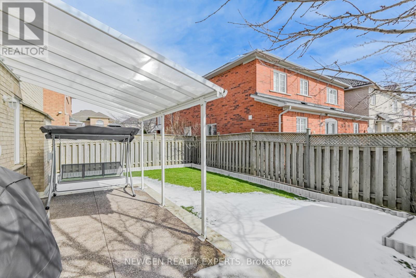4 Bedroom
4 Bathroom
Fireplace
Central Air Conditioning
Forced Air
$1,595,000
Step into this 4 bedroom detached home boasting 3200+ sq ft of living space. In a sought-after neighbourhood, the grand foyer welcomes you with 18ft ceilings & double entry doors. Enjoy the perfect layout featuring cozy family room with gas fireplace, designated living & dining areas &main floor laundry with garage access. Ascend the gracefully designed staircase to discover a spacious master bedroom with upgraded ensuite & 3 additional bedrooms, all offering ample space. The kitchen boasts quartz countertops & upgraded appliances. Other upgrades include vanity in the second bathroom and new furnace. Crown moulding on the ceiling. The basement is an entertainer's dream, equipped with home theatre, dartboard, wet bar & 3pc bathroom with jacuzzi bathtub. Ample storage space complete this picture-perfect home. Fully landscaped front & rear exteriors enhance the charm. This home has been meticulously maintained by its original owner. Moments away from Rutherford GO, parks, schools, shopping & highways. **** EXTRAS **** Upgrades - Kitchen Appliances(Fridge, Dishwasher, B/I Microwave)In 2023, Furnace(2023), Roof(2016), Upstairs Bathroom Vanity(2023), Master en-suite(2022), Front & Rear Landscaping (2022), A/CRegassed (2023) (id:49269)
Property Details
|
MLS® Number
|
N8294808 |
|
Property Type
|
Single Family |
|
Community Name
|
Concord |
|
Amenities Near By
|
Hospital, Park, Place Of Worship, Public Transit, Schools |
|
Parking Space Total
|
4 |
Building
|
Bathroom Total
|
4 |
|
Bedrooms Above Ground
|
4 |
|
Bedrooms Total
|
4 |
|
Appliances
|
Central Vacuum, Blinds, Dishwasher, Dryer, Garage Door Opener, Microwave, Refrigerator, Stove, Washer, Window Coverings |
|
Basement Development
|
Finished |
|
Basement Type
|
N/a (finished) |
|
Construction Style Attachment
|
Detached |
|
Cooling Type
|
Central Air Conditioning |
|
Exterior Finish
|
Brick |
|
Fireplace Present
|
Yes |
|
Foundation Type
|
Concrete |
|
Heating Fuel
|
Natural Gas |
|
Heating Type
|
Forced Air |
|
Stories Total
|
2 |
|
Type
|
House |
|
Utility Water
|
Municipal Water |
Parking
Land
|
Acreage
|
No |
|
Land Amenities
|
Hospital, Park, Place Of Worship, Public Transit, Schools |
|
Sewer
|
Sanitary Sewer |
|
Size Irregular
|
40.03 X 86.58 Ft |
|
Size Total Text
|
40.03 X 86.58 Ft |
Rooms
| Level |
Type |
Length |
Width |
Dimensions |
|
Second Level |
Primary Bedroom |
5.18 m |
3.6 m |
5.18 m x 3.6 m |
|
Second Level |
Bedroom 2 |
3.66 m |
3.35 m |
3.66 m x 3.35 m |
|
Second Level |
Bedroom 3 |
3.74 m |
3.35 m |
3.74 m x 3.35 m |
|
Second Level |
Bedroom 4 |
4.94 m |
3.35 m |
4.94 m x 3.35 m |
|
Basement |
Living Room |
6.4 m |
4.23 m |
6.4 m x 4.23 m |
|
Basement |
Bathroom |
|
|
Measurements not available |
|
Basement |
Recreational, Games Room |
9.63 m |
3.66 m |
9.63 m x 3.66 m |
|
Main Level |
Living Room |
4.39 m |
3.23 m |
4.39 m x 3.23 m |
|
Main Level |
Dining Room |
3.35 m |
3.23 m |
3.35 m x 3.23 m |
|
Main Level |
Family Room |
4.27 m |
3.96 m |
4.27 m x 3.96 m |
|
Main Level |
Eating Area |
3.96 m |
2.83 m |
3.96 m x 2.83 m |
|
Main Level |
Kitchen |
3.44 m |
2.62 m |
3.44 m x 2.62 m |
https://www.realtor.ca/real-estate/26831197/33-preston-hill-crescent-vaughan-concord

