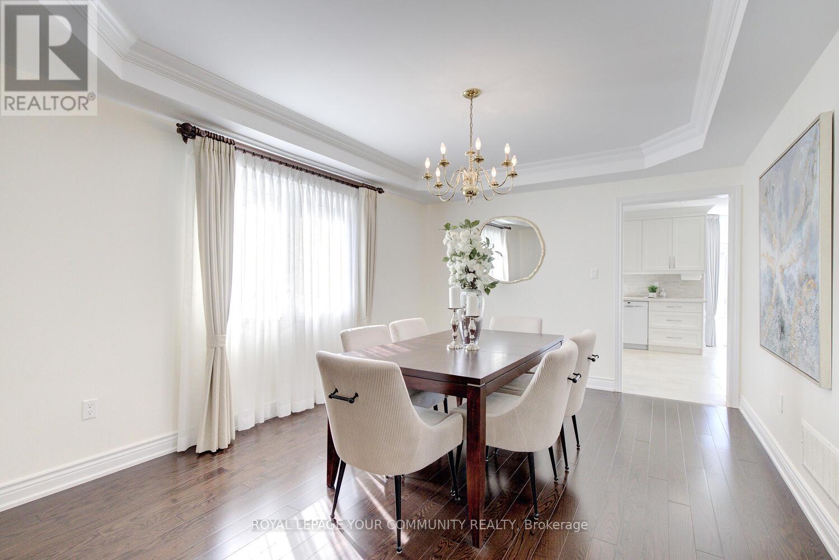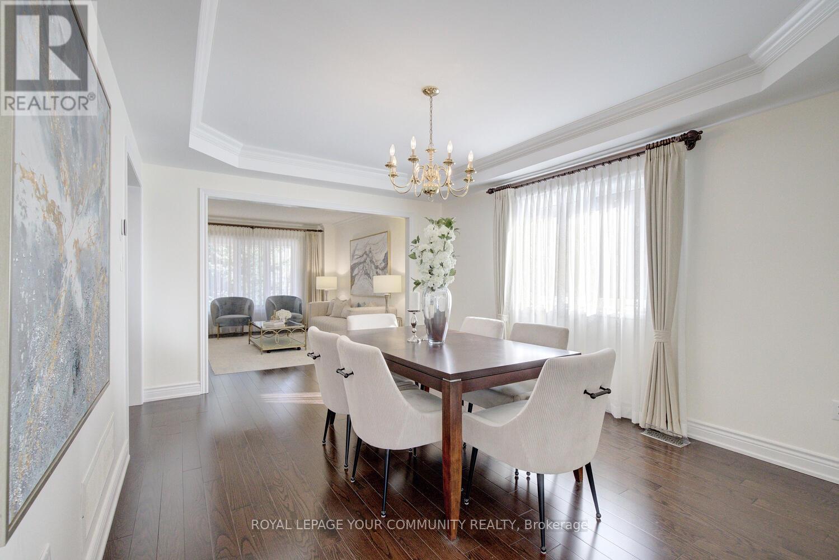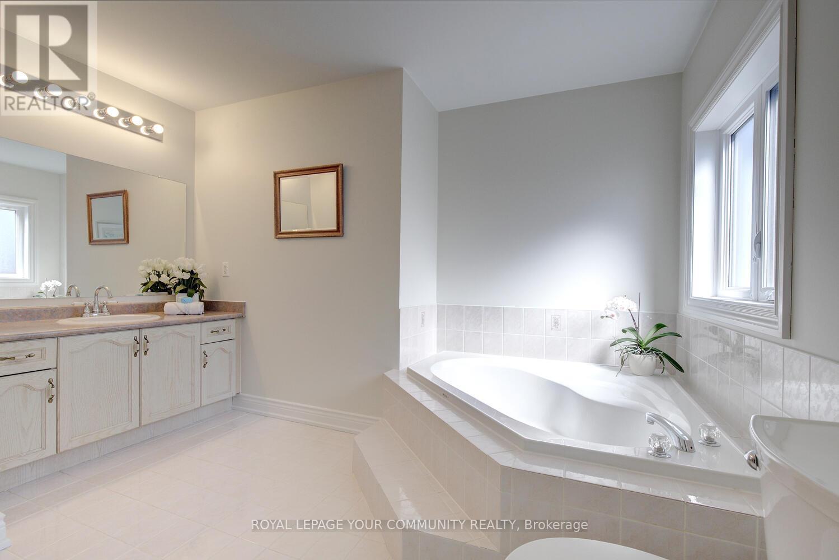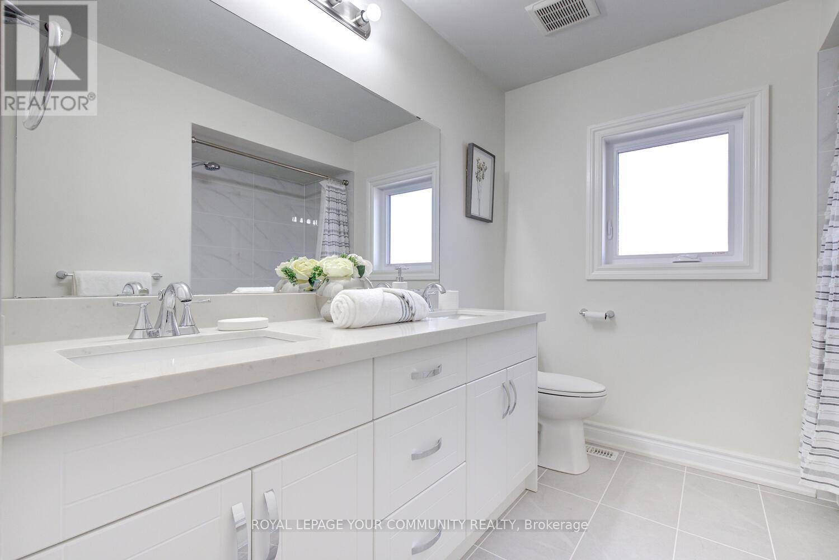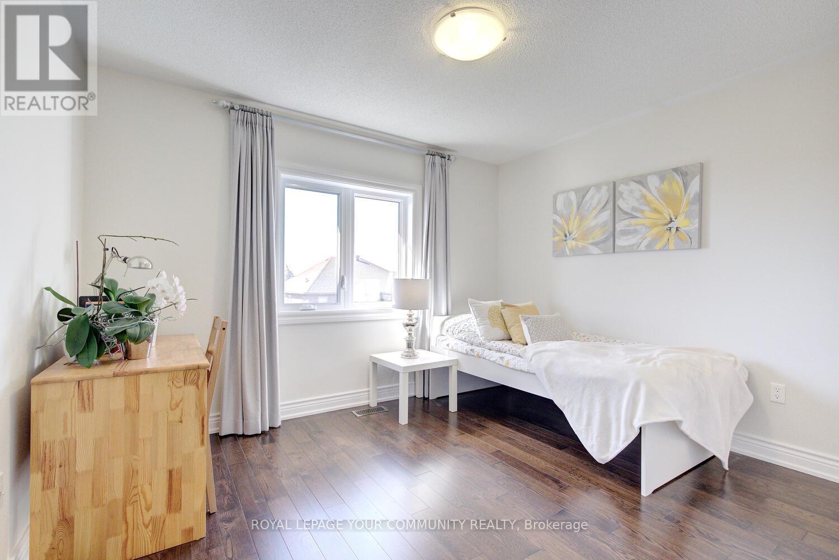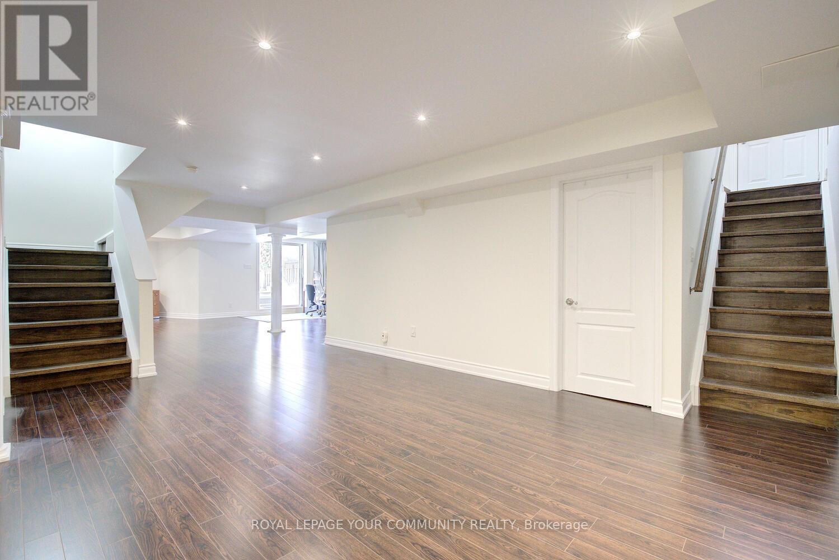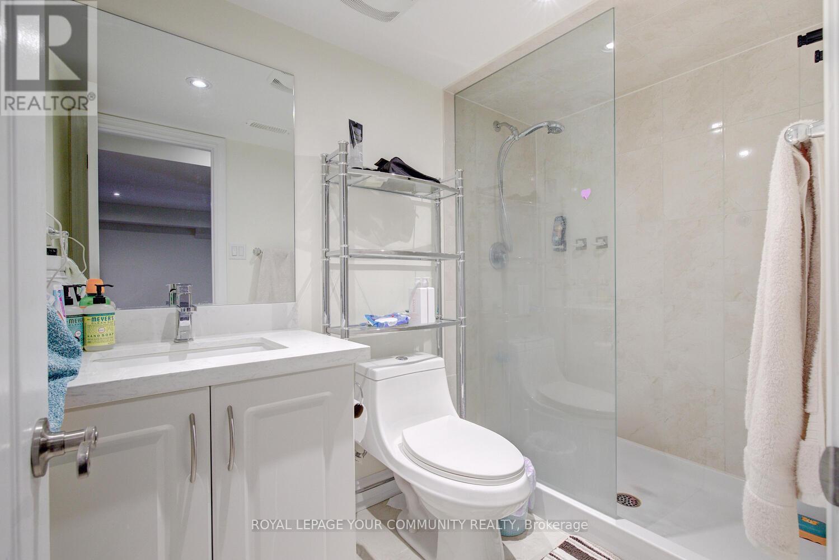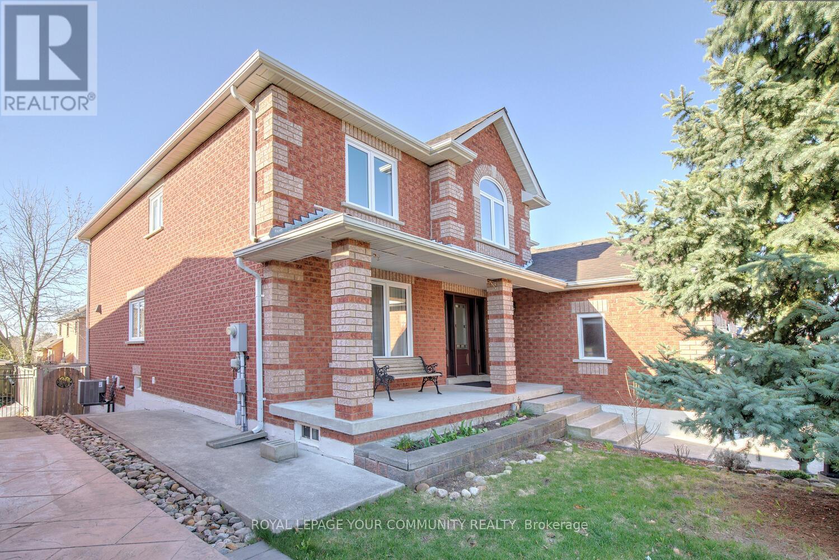6 Bedroom
5 Bathroom
2500 - 3000 sqft
Fireplace
Central Air Conditioning
Forced Air
$1,588,000
This Is It! Your Search Is Over! Look At This Tastefully Renovated 5+1 Bedroom And 5-Bathroom Home Nestled On A 50 Ft Lot On A Private Street In Desirable Maple Neighborhood! Offers Space And Comfort With All The Features For Modern Living! Features 5 Large Bedrooms & 3 Full Bathrooms On The Second Floor; Upgraded Windows And Doors [2016]; Gourmet Sleek Kitchen [2016] With Stone Countertops, Stainless Steel Appliances, Backsplash, Built-In Pantry, Large Eat-In Area With South Exposure & Overlooking Family Room; Hardwood Floors Throughout 1st & 2nd Floor; Oak Staircase; Main Floor Office; Large Living & Dining Room Set For Great Celebrations; Upgraded Main Floor Powder Room, 2nd Floor Bathroom & Laundry [2019]; Primary Retreat With Sitting Area, 4-Pc Ensuite, Walk-In Closet; Finished Walk-Out Basement [2017] With 2nd Kitchen, 1 Bedroom, 3-Pc Bathroom, Dining & Living Room Ideal As Nanny/In-Law Suite; Landscaped Grounds; Newer Washer & Dryer [2021]; Newer Basement Appliances [2022]; Custom Window Covers & Updated Lighting [2016]; Newer AC [2022]. Comes With Patterned Concrete Driveway, Covered Porch, Deck! Steps To Vaughans Hospital, Library, Community Centre, Shops, Highways & All Amenities! Spectacular Floor Plan To Entertain & Enjoy Life Comfortably! See 3-D! (id:49269)
Property Details
|
MLS® Number
|
N12107232 |
|
Property Type
|
Single Family |
|
Community Name
|
Maple |
|
AmenitiesNearBy
|
Schools, Hospital, Public Transit, Park |
|
CommunityFeatures
|
Community Centre |
|
Features
|
Carpet Free |
|
ParkingSpaceTotal
|
5 |
Building
|
BathroomTotal
|
5 |
|
BedroomsAboveGround
|
5 |
|
BedroomsBelowGround
|
1 |
|
BedroomsTotal
|
6 |
|
Amenities
|
Fireplace(s) |
|
Appliances
|
Water Heater |
|
BasementDevelopment
|
Finished |
|
BasementFeatures
|
Separate Entrance, Walk Out |
|
BasementType
|
N/a (finished) |
|
ConstructionStyleAttachment
|
Detached |
|
CoolingType
|
Central Air Conditioning |
|
ExteriorFinish
|
Brick |
|
FireplacePresent
|
Yes |
|
FlooringType
|
Hardwood, Laminate |
|
FoundationType
|
Unknown |
|
HalfBathTotal
|
1 |
|
HeatingFuel
|
Natural Gas |
|
HeatingType
|
Forced Air |
|
StoriesTotal
|
2 |
|
SizeInterior
|
2500 - 3000 Sqft |
|
Type
|
House |
|
UtilityWater
|
Municipal Water |
Parking
Land
|
Acreage
|
No |
|
LandAmenities
|
Schools, Hospital, Public Transit, Park |
|
Sewer
|
Sanitary Sewer |
|
SizeDepth
|
116 Ft ,6 In |
|
SizeFrontage
|
50 Ft |
|
SizeIrregular
|
50 X 116.5 Ft ; South Side Backyard! |
|
SizeTotalText
|
50 X 116.5 Ft ; South Side Backyard! |
|
ZoningDescription
|
Upgraded Home With Walk-out Basement! |
Rooms
| Level |
Type |
Length |
Width |
Dimensions |
|
Second Level |
Bedroom 5 |
3.08 m |
3 m |
3.08 m x 3 m |
|
Second Level |
Primary Bedroom |
5.27 m |
7.33 m |
5.27 m x 7.33 m |
|
Second Level |
Bedroom 2 |
3.11 m |
3.48 m |
3.11 m x 3.48 m |
|
Second Level |
Bedroom 3 |
4.3 m |
4.33 m |
4.3 m x 4.33 m |
|
Second Level |
Bedroom 4 |
4.09 m |
3.24 m |
4.09 m x 3.24 m |
|
Basement |
Bedroom |
|
|
Measurements not available |
|
Basement |
Kitchen |
|
|
Measurements not available |
|
Basement |
Living Room |
|
|
Measurements not available |
|
Basement |
Dining Room |
|
|
Measurements not available |
|
Main Level |
Kitchen |
3.68 m |
4 m |
3.68 m x 4 m |
|
Main Level |
Eating Area |
3.73 m |
5.3 m |
3.73 m x 5.3 m |
|
Main Level |
Family Room |
3.59 m |
5.36 m |
3.59 m x 5.36 m |
|
Main Level |
Living Room |
4.6 m |
3.67 m |
4.6 m x 3.67 m |
|
Main Level |
Dining Room |
4.54 m |
3.67 m |
4.54 m x 3.67 m |
|
Main Level |
Office |
2.78 m |
3.59 m |
2.78 m x 3.59 m |
https://www.realtor.ca/real-estate/28222648/33-robertson-close-vaughan-maple-maple













