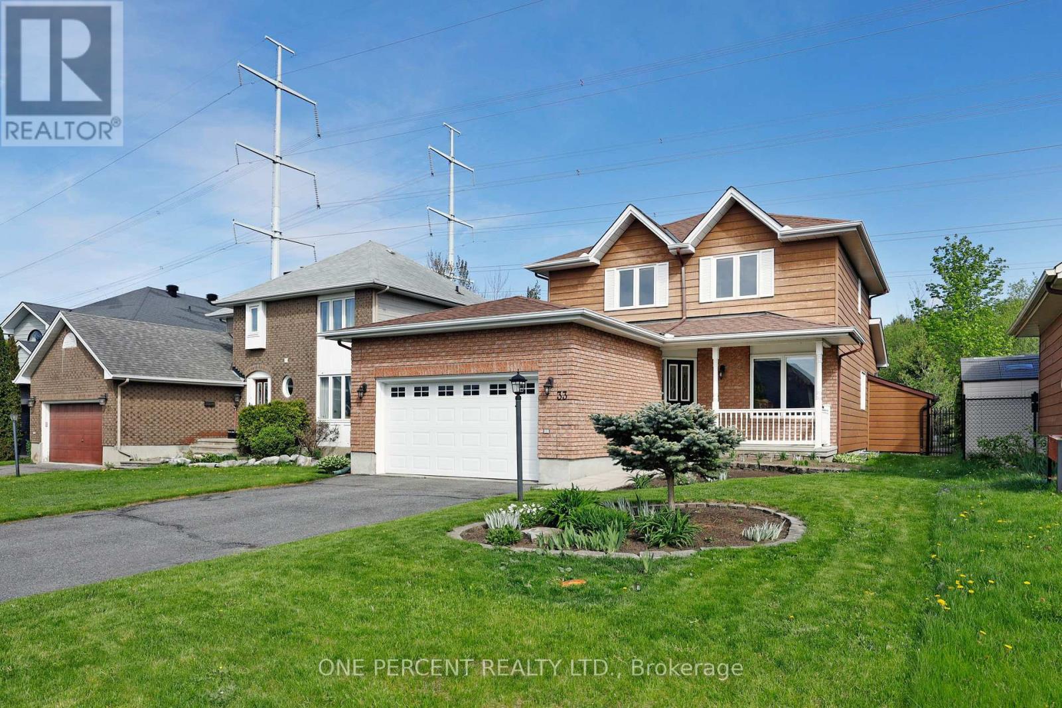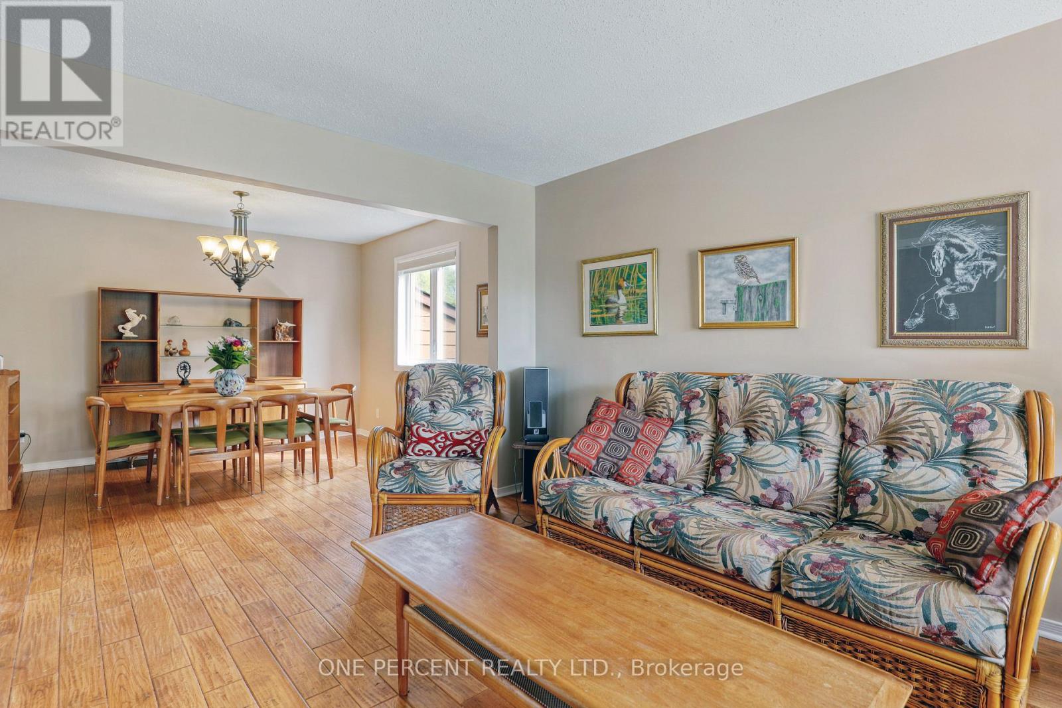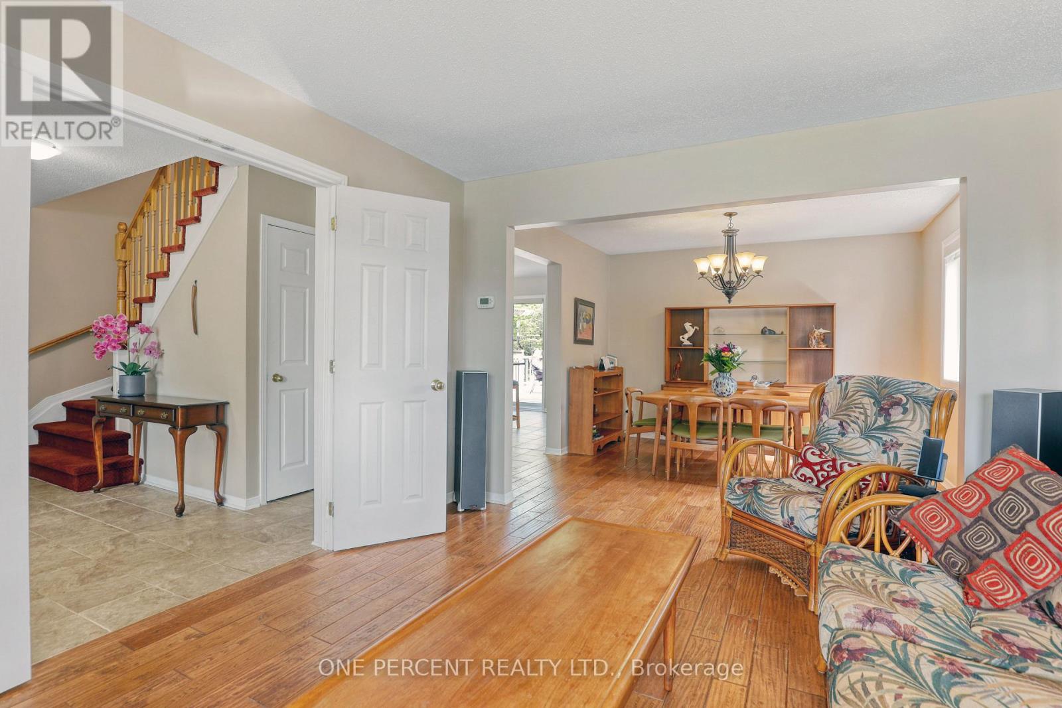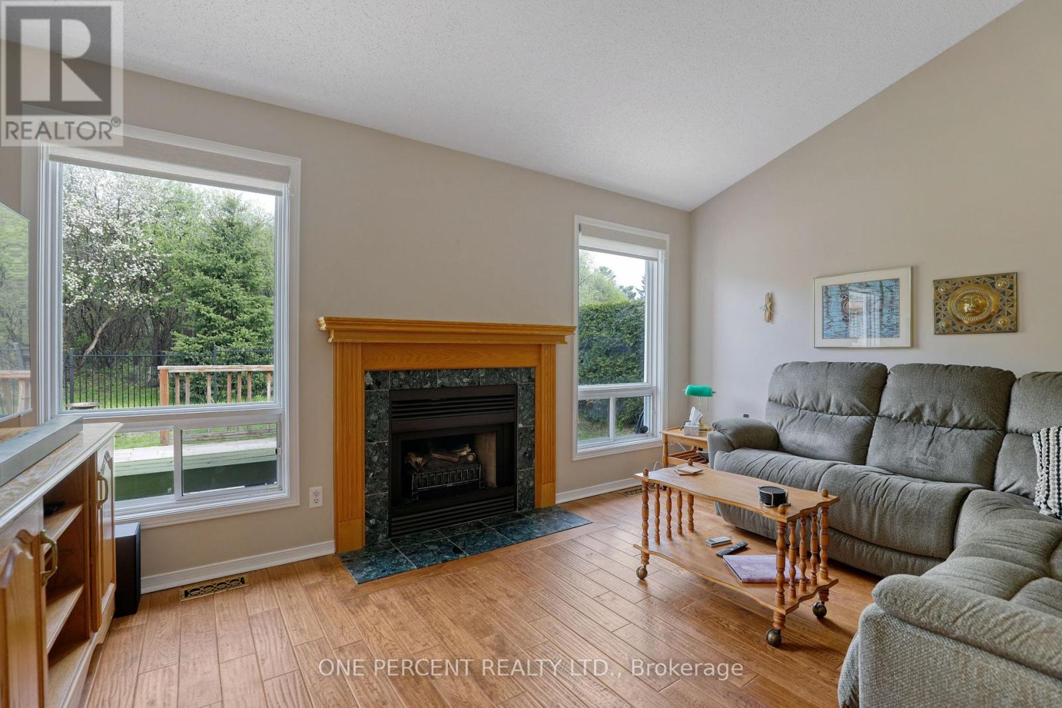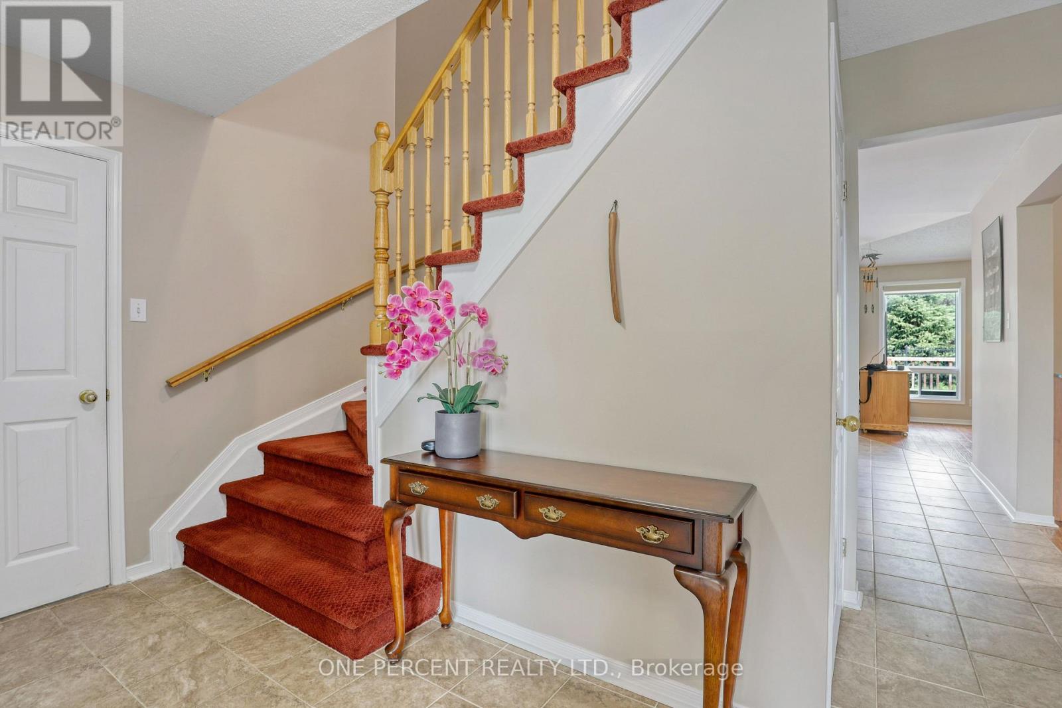4 Bedroom
3 Bathroom
1500 - 2000 sqft
Fireplace
Central Air Conditioning
Forced Air
$825,000
Welcome to this beautifully upgraded 3-bedroom, 2.5-bathroom detached home, perfectly situated on a quiet, family-friendly street in Kanata. Enjoy added privacy and year-round tranquility with no rear neighboursjust peaceful views of lush woods and mature trees. Professionally painted throughout in 2024, this home features warm oak plank flooring and a spacious, functional layout designed for comfortable family living. The main floor offers a bright family room and a separate living/dining area just off the kitchen perfect for both everyday life and entertaining. The upgraded kitchen is finished with stainless steel appliances, a kitchen island with luxurious Brazilian granite countertops and opens to the backyard through patio doors, offering seamless indoor-outdoor flow to a private, landscaped yard. Convenient main floor laundry facilities make daily chores a breeze. Upstairs, you'll find three generous bedrooms, including a large primary suite complete with walk-in closet and ensuite bathroom. Two additional bedrooms share a full bath. The finished basement (drywall ceiling not installed) adds incredible versatility, featuring a dedicated office or den ideal for remote work plus a separate storage room and open recreation space. Thoughtful upgrades include remote-controlled custom blinds (2024, approx. $5,000), new interior doors, roof (2009), windows (2016), furnace (2012), iron fencing with gates (2012 & 2024), and garden beds outlined with pavers (2020). A double garage provides ample parking and storage. Located close to parks, schools, transit, and amenities, this move-in ready home offers modern comfort, privacy, and timeless style a true gem in one of Kanata's most desirable neighbourhoods. Don't forget to checkout the FLOOR PLAN and 3D TOUR! Book a showing today, you won't be disappointed! (id:49269)
Property Details
|
MLS® Number
|
X12153021 |
|
Property Type
|
Single Family |
|
Community Name
|
9004 - Kanata - Bridlewood |
|
ParkingSpaceTotal
|
6 |
Building
|
BathroomTotal
|
3 |
|
BedroomsAboveGround
|
3 |
|
BedroomsBelowGround
|
1 |
|
BedroomsTotal
|
4 |
|
Age
|
31 To 50 Years |
|
Amenities
|
Fireplace(s) |
|
Appliances
|
Blinds, Dishwasher, Dryer, Hood Fan, Stove, Washer, Refrigerator |
|
BasementDevelopment
|
Partially Finished |
|
BasementType
|
Full (partially Finished) |
|
ConstructionStyleAttachment
|
Detached |
|
CoolingType
|
Central Air Conditioning |
|
ExteriorFinish
|
Brick |
|
FireProtection
|
Smoke Detectors |
|
FireplacePresent
|
Yes |
|
FireplaceTotal
|
1 |
|
FoundationType
|
Concrete |
|
HalfBathTotal
|
1 |
|
HeatingFuel
|
Natural Gas |
|
HeatingType
|
Forced Air |
|
StoriesTotal
|
2 |
|
SizeInterior
|
1500 - 2000 Sqft |
|
Type
|
House |
|
UtilityWater
|
Municipal Water |
Parking
Land
|
Acreage
|
No |
|
Sewer
|
Sanitary Sewer |
|
SizeDepth
|
111 Ft ,6 In |
|
SizeFrontage
|
50 Ft ,2 In |
|
SizeIrregular
|
50.2 X 111.5 Ft |
|
SizeTotalText
|
50.2 X 111.5 Ft |
https://www.realtor.ca/real-estate/28322814/33-shannondoe-crescent-ottawa-9004-kanata-bridlewood


