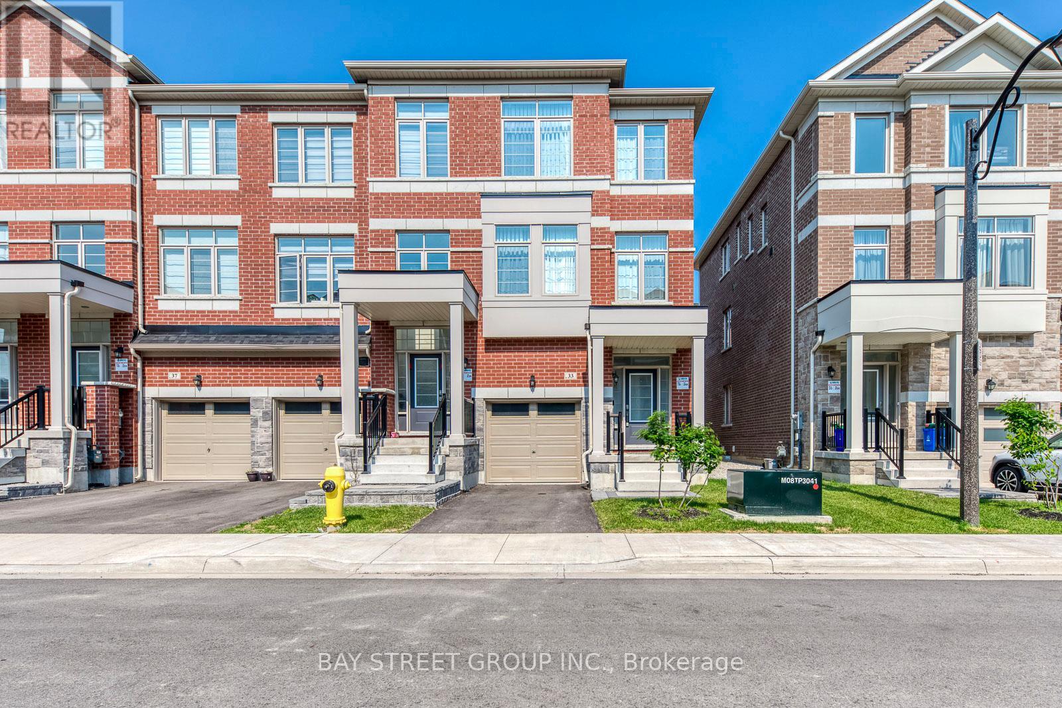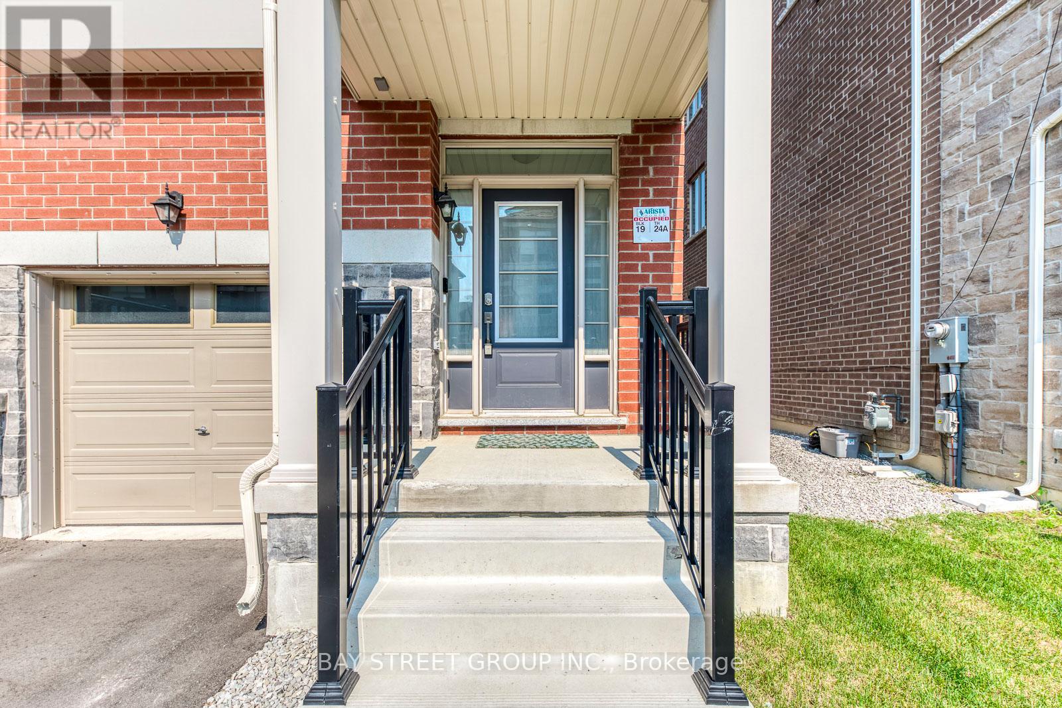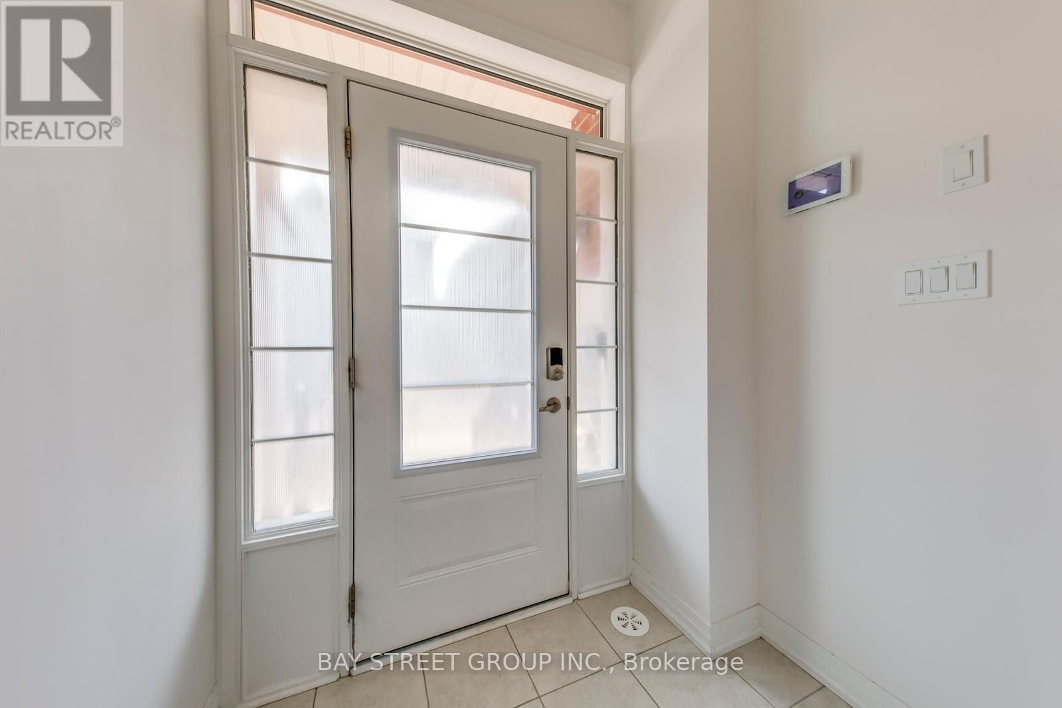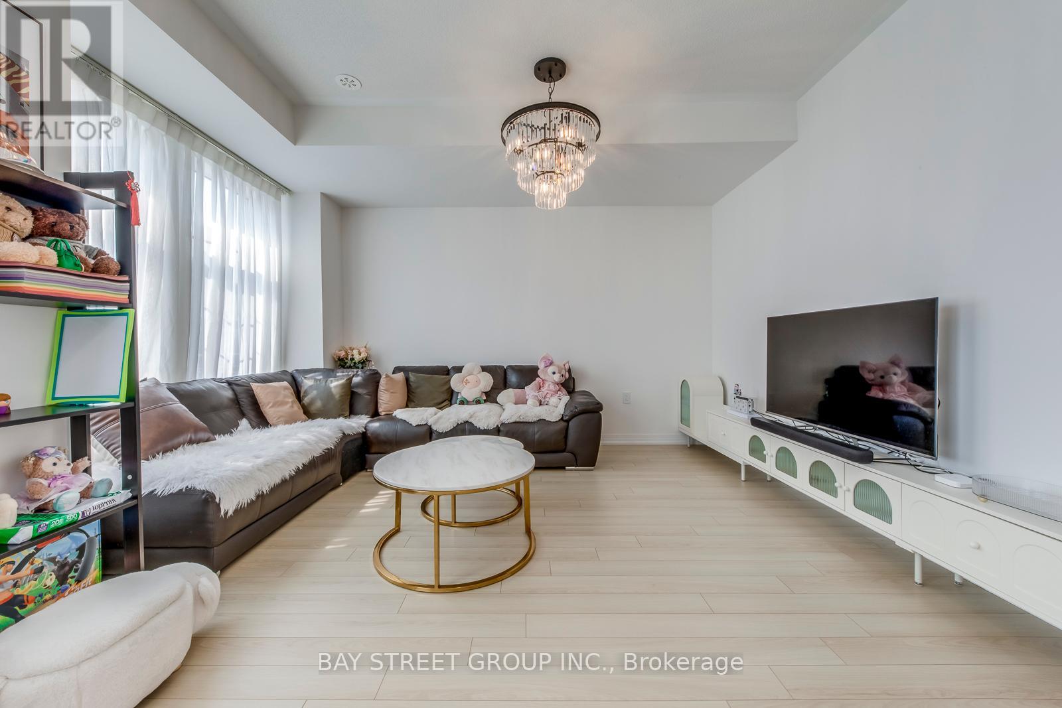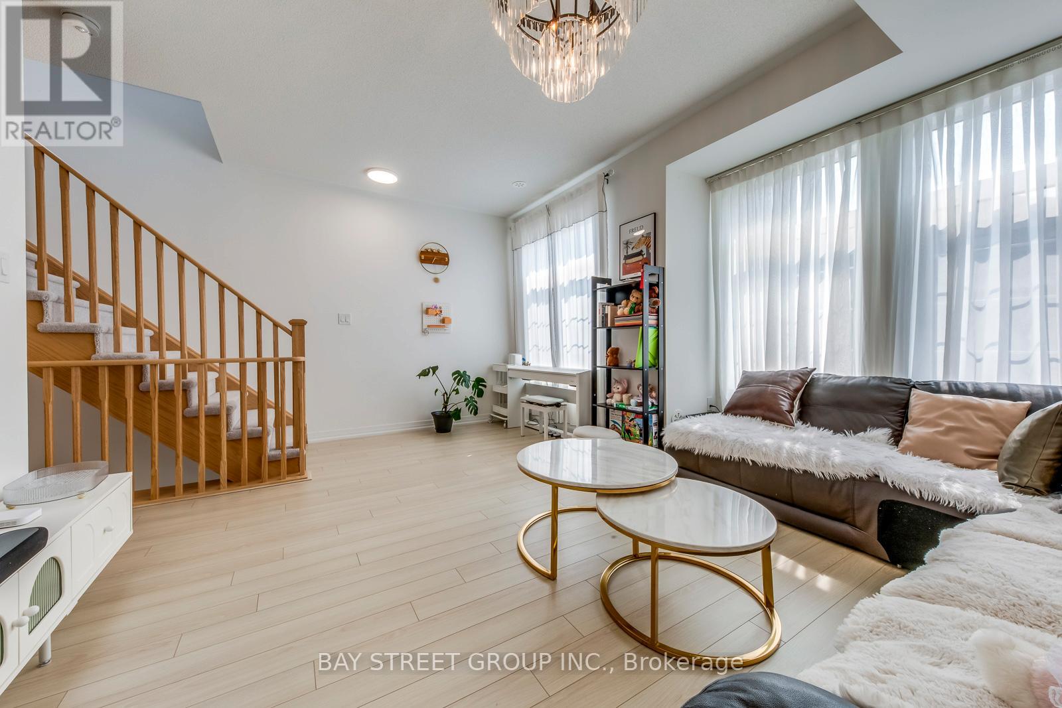33 Sissons Way Markham (Cedar Grove), Ontario L6B 1R2
$1,288,000Maintenance, Parcel of Tied Land
$145.98 Monthly
Maintenance, Parcel of Tied Land
$145.98 MonthlyFreehold End Unit Townhouse 2645 Sq. Ft. Of Living Space (Corner Unit). This Spacious And Upgraded End-Unit Townhouse Offers Ample Modern Living Space. The Large Family Room On The Main Level Can Easily Serve As A Guest Bedroom. Enjoy An Open-Concept Layout With A Stylish Kitchen And A Bright, Expansive Great Room. The Sun-Filled Primary Suite Features Soaring 9' Ceilings, While The Third Floor Hosts Four Cozy Bedrooms, Ideal For A Growing Family. This Home Has Two Legal Units (With Builder Permit), Two Kitchen, Ensuite, Offering Great Potential For Multi-Generational Living Or Rental Income. This Home Comes Loaded With Upgrades, Including A 200-Amp Electrical Panel. It Also Features Two Air Conditions. Additional Highlights Include Smart LED Pot Lights Throughout, A Full-Size Washer And Dryer Are Also Included. Located Just Minutes From Walmart, Major Banks, Box Grove Centre, Top-Rated Schools, Restaurants, And Highways 7 And 407 This Home Blends Comfort, Style, And Convenience In One Perfect Package. (id:49269)
Property Details
| MLS® Number | N12222309 |
| Property Type | Single Family |
| Community Name | Cedar Grove |
| AmenitiesNearBy | Park, Schools, Hospital, Place Of Worship |
| CommunityFeatures | School Bus |
| Features | Conservation/green Belt |
| ParkingSpaceTotal | 2 |
Building
| BathroomTotal | 4 |
| BedroomsAboveGround | 4 |
| BedroomsBelowGround | 1 |
| BedroomsTotal | 5 |
| Age | 0 To 5 Years |
| BasementDevelopment | Finished |
| BasementFeatures | Apartment In Basement |
| BasementType | N/a (finished) |
| ConstructionStyleAttachment | Attached |
| CoolingType | Central Air Conditioning |
| ExteriorFinish | Brick, Stone |
| FlooringType | Carpeted |
| FoundationType | Concrete |
| HalfBathTotal | 2 |
| HeatingFuel | Natural Gas |
| HeatingType | Forced Air |
| StoriesTotal | 3 |
| SizeInterior | 2500 - 3000 Sqft |
| Type | Row / Townhouse |
| UtilityWater | Municipal Water |
Parking
| Garage |
Land
| Acreage | No |
| LandAmenities | Park, Schools, Hospital, Place Of Worship |
| Sewer | Sanitary Sewer |
| SizeDepth | 88 Ft ,9 In |
| SizeFrontage | 27 Ft ,7 In |
| SizeIrregular | 27.6 X 88.8 Ft |
| SizeTotalText | 27.6 X 88.8 Ft |
Rooms
| Level | Type | Length | Width | Dimensions |
|---|---|---|---|---|
| Second Level | Bedroom 2 | 3.4 m | 2.6 m | 3.4 m x 2.6 m |
| Second Level | Bedroom 4 | 2.1 m | 2.6 m | 2.1 m x 2.6 m |
| Second Level | Bedroom 3 | 2.6 m | 3.1 m | 2.6 m x 3.1 m |
| Second Level | Primary Bedroom | 3.4 m | 3 m | 3.4 m x 3 m |
| Basement | Bedroom | 2.8 m | 2.8 m | 2.8 m x 2.8 m |
| Basement | Den | 2.8 m | 2.8 m | 2.8 m x 2.8 m |
| Main Level | Great Room | 5.18 m | 3.68 m | 5.18 m x 3.68 m |
| Main Level | Living Room | 4.41 m | 4.1 m | 4.41 m x 4.1 m |
| Main Level | Eating Area | 2.6 m | 3.3 m | 2.6 m x 3.3 m |
| Main Level | Kitchen | 2.7 m | 3.3 m | 2.7 m x 3.3 m |
| Ground Level | Eating Area | 2.7 m | 2.9 m | 2.7 m x 2.9 m |
| Ground Level | Kitchen | 3 m | 2.4 m | 3 m x 2.4 m |
| Ground Level | Great Room | 3.8 m | 3.1 m | 3.8 m x 3.1 m |
https://www.realtor.ca/real-estate/28472032/33-sissons-way-markham-cedar-grove-cedar-grove
Interested?
Contact us for more information

