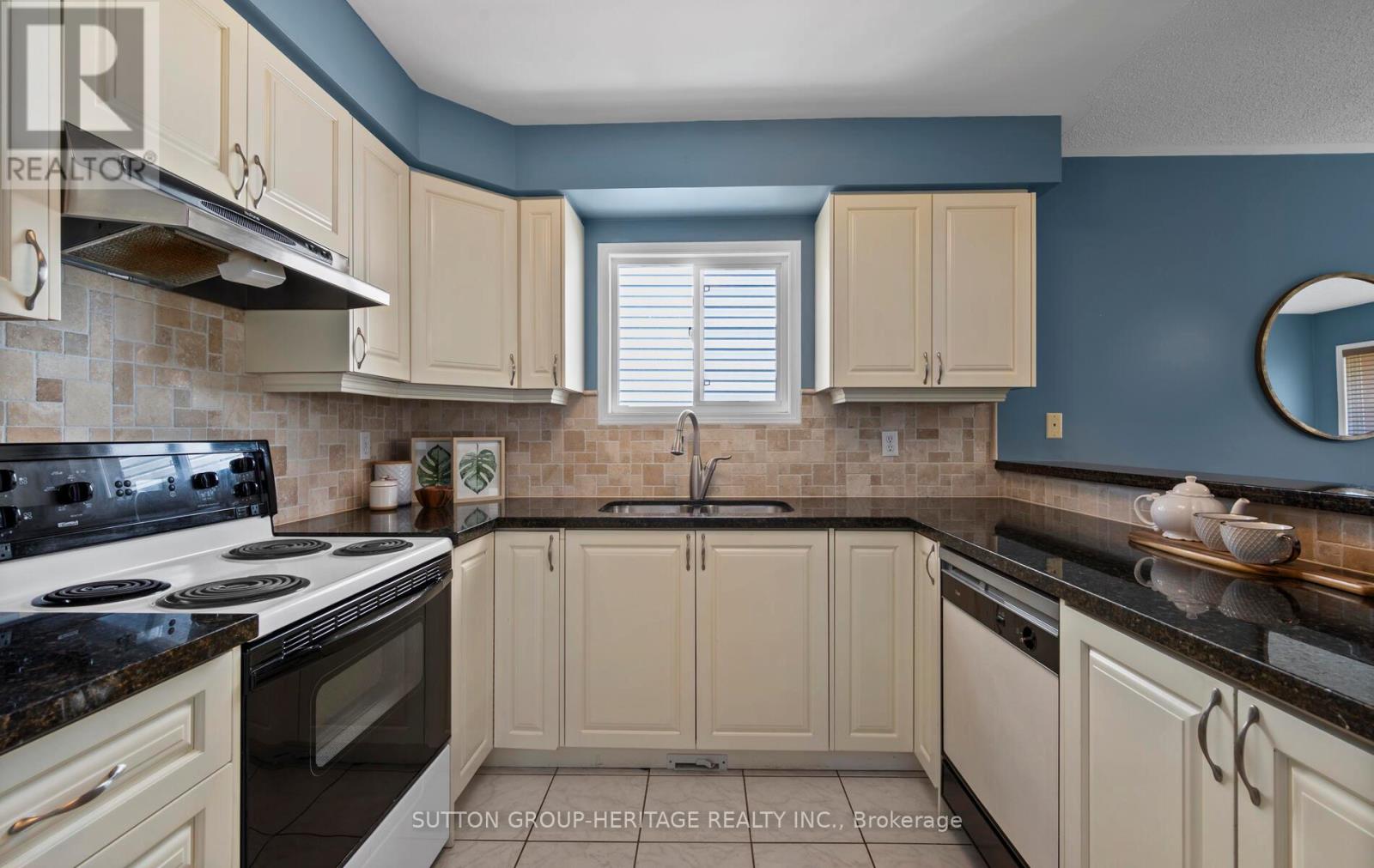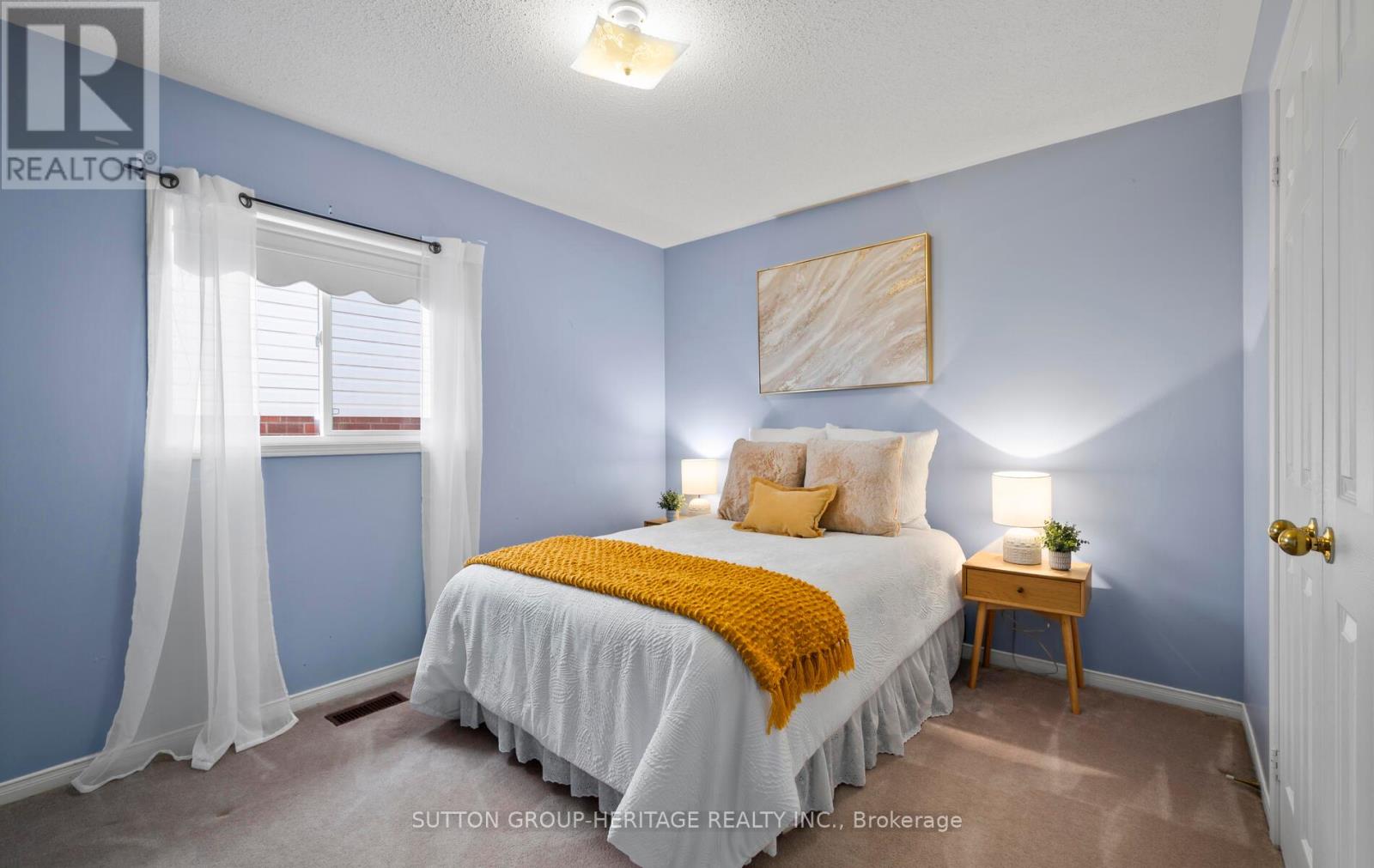2 Bedroom
3 Bathroom
1100 - 1500 sqft
Raised Bungalow
Fireplace
Central Air Conditioning
Forced Air
$1,075,000
Raised 2 bedroom bungalow on a quiet avenue in south Williamsburg! Original owner, shows with pride throughout. Foyer entry to 4 hardwood steps opens to the living/ dining combo with gleaming hardwood floors. Beyond is a spacious kitchen and eat in area and breakfast bar with granite counter tops. Large primary bedroom with newer ensuite in white marble & sep shower, walk in closet overlooking private backyard. Towards the front of the home is the large second bedroom with double closet and secondary full bathroom with secondary door for tub and toilet. A few steps down from the kitchen are large windows and sliding doors overlooking the backyard. Walkout to entertaining deck with natural gas bbq outlet. Continue downstairs to hallway with powder room, under stair storage closet and double doors to massive 9ft ceilings recreation room with gas fireplace for a great party room. Beyond is a huge unfinished basement with laundry area. The possibilities to this area could be stairs from the garage, 2 extra bedrooms with large side windows, office space or hobby room. The garage is also very high with the ability to add another level for storage. (id:49269)
Property Details
|
MLS® Number
|
E12137999 |
|
Property Type
|
Single Family |
|
Community Name
|
Williamsburg |
|
ParkingSpaceTotal
|
3 |
Building
|
BathroomTotal
|
3 |
|
BedroomsAboveGround
|
2 |
|
BedroomsTotal
|
2 |
|
Age
|
16 To 30 Years |
|
Amenities
|
Fireplace(s) |
|
Appliances
|
Water Heater, All, Dryer, Stove, Washer, Window Coverings, Refrigerator |
|
ArchitecturalStyle
|
Raised Bungalow |
|
BasementDevelopment
|
Partially Finished |
|
BasementType
|
N/a (partially Finished) |
|
ConstructionStyleAttachment
|
Detached |
|
CoolingType
|
Central Air Conditioning |
|
ExteriorFinish
|
Brick |
|
FireplacePresent
|
Yes |
|
FireplaceTotal
|
1 |
|
FlooringType
|
Hardwood, Ceramic, Carpeted |
|
FoundationType
|
Concrete |
|
HalfBathTotal
|
1 |
|
HeatingFuel
|
Natural Gas |
|
HeatingType
|
Forced Air |
|
StoriesTotal
|
1 |
|
SizeInterior
|
1100 - 1500 Sqft |
|
Type
|
House |
|
UtilityWater
|
Municipal Water |
Parking
Land
|
Acreage
|
No |
|
Sewer
|
Sanitary Sewer |
|
SizeDepth
|
114 Ft ,9 In |
|
SizeFrontage
|
36 Ft ,4 In |
|
SizeIrregular
|
36.4 X 114.8 Ft |
|
SizeTotalText
|
36.4 X 114.8 Ft |
Rooms
| Level |
Type |
Length |
Width |
Dimensions |
|
Lower Level |
Recreational, Games Room |
4.17 m |
7.82 m |
4.17 m x 7.82 m |
|
Lower Level |
Laundry Room |
|
|
Measurements not available |
|
Main Level |
Living Room |
4.11 m |
3.51 m |
4.11 m x 3.51 m |
|
Main Level |
Dining Room |
4.11 m |
2.74 m |
4.11 m x 2.74 m |
|
Main Level |
Kitchen |
3.35 m |
2.74 m |
3.35 m x 2.74 m |
|
Main Level |
Eating Area |
2.74 m |
3.2 m |
2.74 m x 3.2 m |
|
Main Level |
Bedroom 2 |
3 m |
3.66 m |
3 m x 3.66 m |
|
Main Level |
Primary Bedroom |
3.58 m |
4.57 m |
3.58 m x 4.57 m |
https://www.realtor.ca/real-estate/28290335/33-southwell-avenue-whitby-williamsburg-williamsburg

































