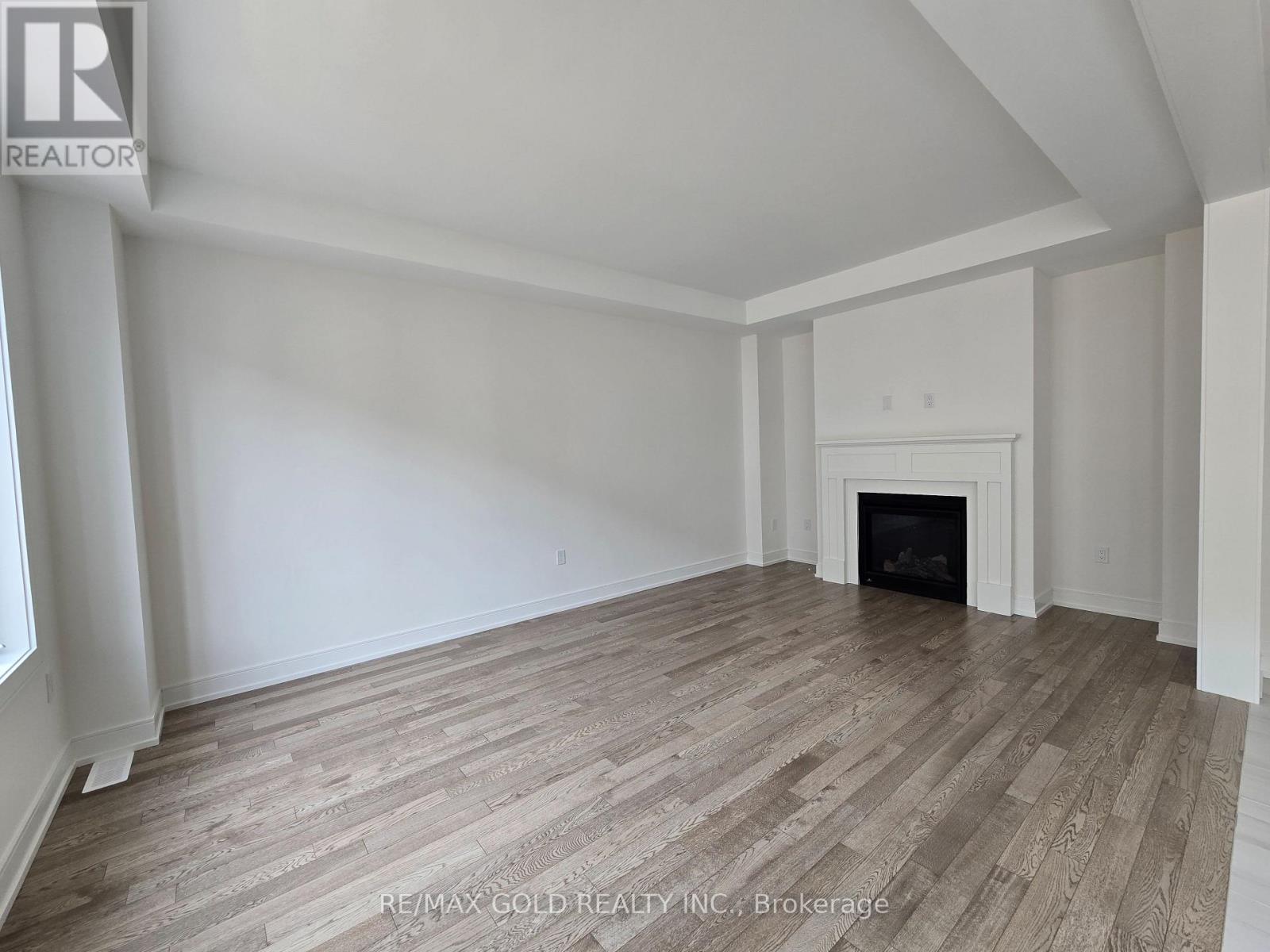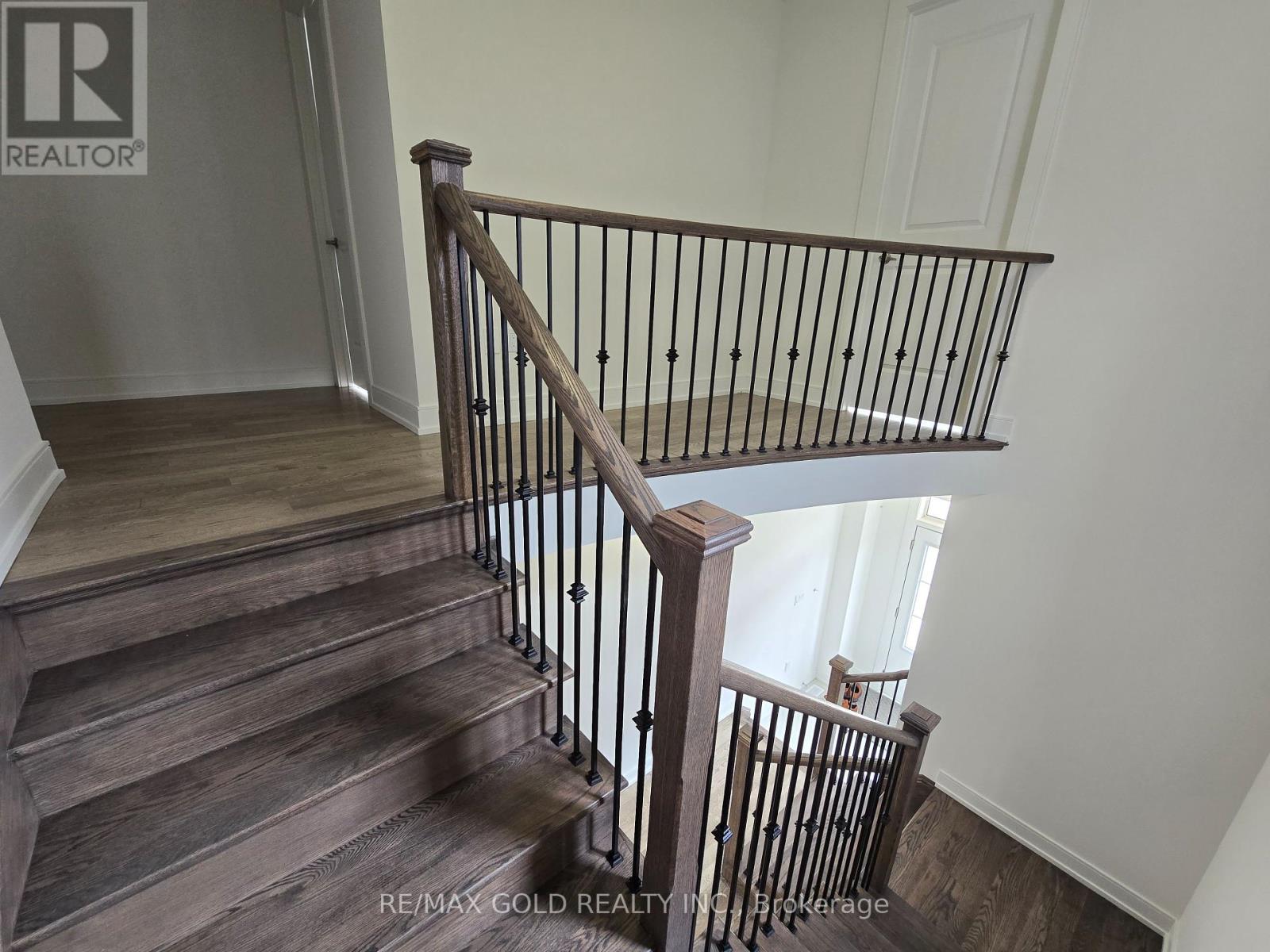416-218-8800
admin@hlfrontier.com
33 Stanley Leitch Drive Erin, Ontario N0B 1T0
4 Bedroom
4 Bathroom
2500 - 3000 sqft
Fireplace
Central Air Conditioning
Forced Air
$1,249,000
This stunning brand-new Never Lived In, detached house offers modern living with ample space and high-end finishes. Featuring 4 spacious bedrooms and 4 luxurious bathrooms, it's perfect for families or professionals seeking comfort and style, The open-plan design allows for seamless living, with a large, bright living room, a contemporary kitchen with top-of-the-line appliances, and a cozy breakfast area. Each bedroom is generously sized with plenty of closet space, and the bathrooms are designed for ultimate relaxation with modern fixtures and fittings (id:49269)
Property Details
| MLS® Number | X12082483 |
| Property Type | Single Family |
| Community Name | Erin |
| ParkingSpaceTotal | 4 |
Building
| BathroomTotal | 4 |
| BedroomsAboveGround | 4 |
| BedroomsTotal | 4 |
| Age | New Building |
| Appliances | Water Heater |
| BasementDevelopment | Unfinished |
| BasementType | N/a (unfinished) |
| ConstructionStyleAttachment | Detached |
| CoolingType | Central Air Conditioning |
| ExteriorFinish | Brick Facing |
| FireplacePresent | Yes |
| FireplaceTotal | 1 |
| FlooringType | Hardwood, Tile |
| FoundationType | Concrete |
| HalfBathTotal | 1 |
| HeatingFuel | Natural Gas |
| HeatingType | Forced Air |
| StoriesTotal | 2 |
| SizeInterior | 2500 - 3000 Sqft |
| Type | House |
| UtilityWater | Municipal Water |
Parking
| Garage |
Land
| Acreage | No |
| Sewer | Sanitary Sewer |
| SizeDepth | 91 Ft |
| SizeFrontage | 36 Ft |
| SizeIrregular | 36 X 91 Ft |
| SizeTotalText | 36 X 91 Ft |
| ZoningDescription | Residential |
Rooms
| Level | Type | Length | Width | Dimensions |
|---|---|---|---|---|
| Second Level | Primary Bedroom | 4.85 m | 5.15 m | 4.85 m x 5.15 m |
| Second Level | Bedroom 2 | 3.78 m | 3.32 m | 3.78 m x 3.32 m |
| Second Level | Bedroom 3 | 3.78 m | 3.01 m | 3.78 m x 3.01 m |
| Second Level | Bedroom 4 | 3.54 m | 3.23 m | 3.54 m x 3.23 m |
| Second Level | Laundry Room | Measurements not available | ||
| Ground Level | Living Room | 4.88 m | 3.4 m | 4.88 m x 3.4 m |
| Ground Level | Family Room | 5.22 m | 3.65 m | 5.22 m x 3.65 m |
| Ground Level | Eating Area | 5.02 m | 2.62 m | 5.02 m x 2.62 m |
| Ground Level | Kitchen | 5.02 m | 2.62 m | 5.02 m x 2.62 m |
Utilities
| Cable | Available |
| Sewer | Installed |
https://www.realtor.ca/real-estate/28167028/33-stanley-leitch-drive-erin-erin
Interested?
Contact us for more information



























