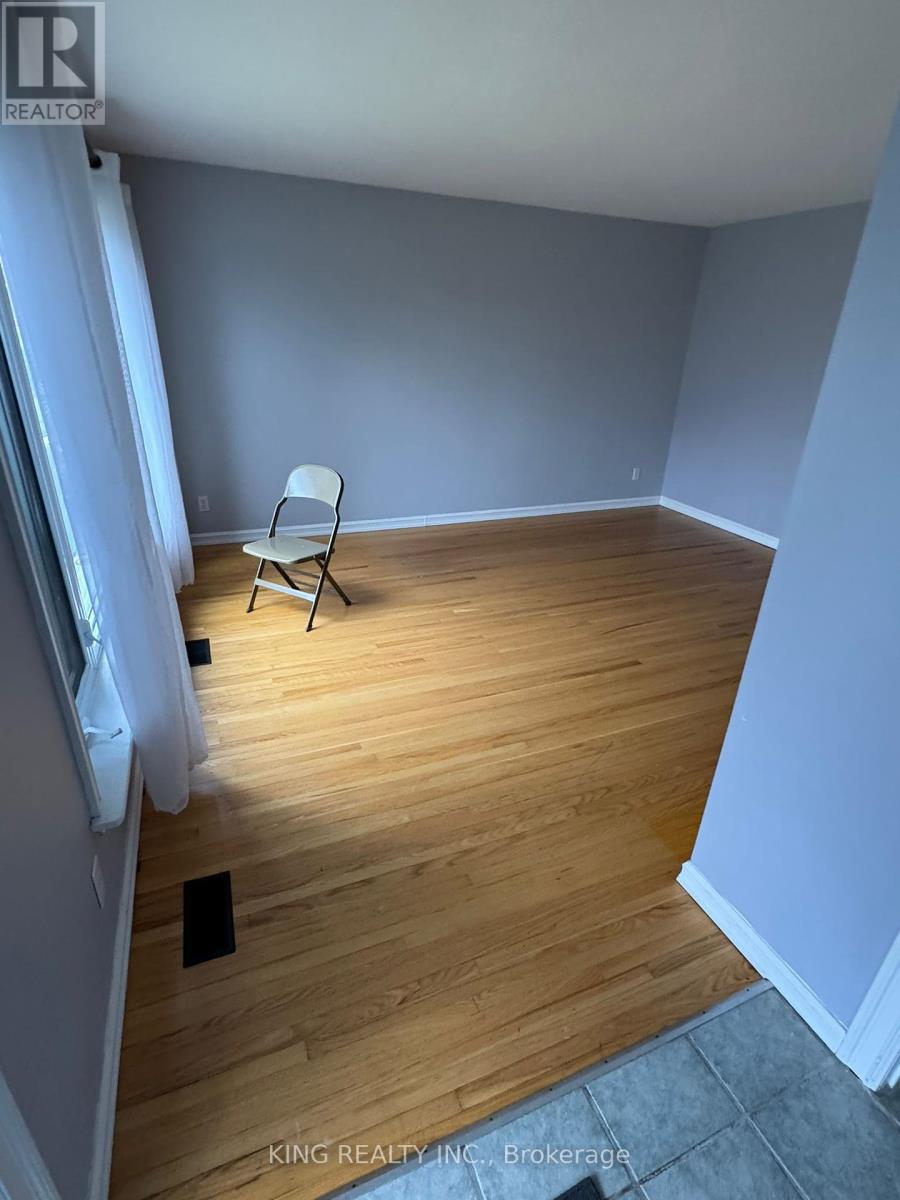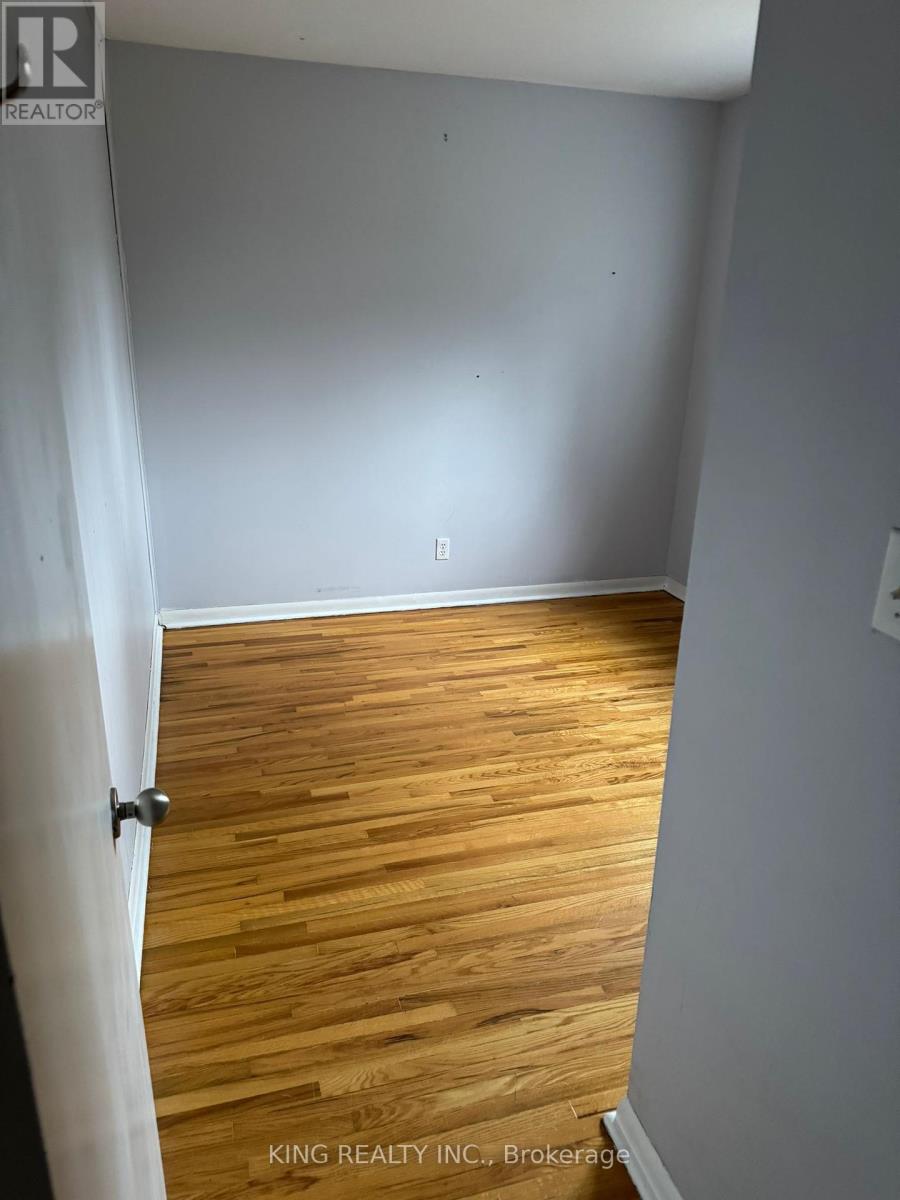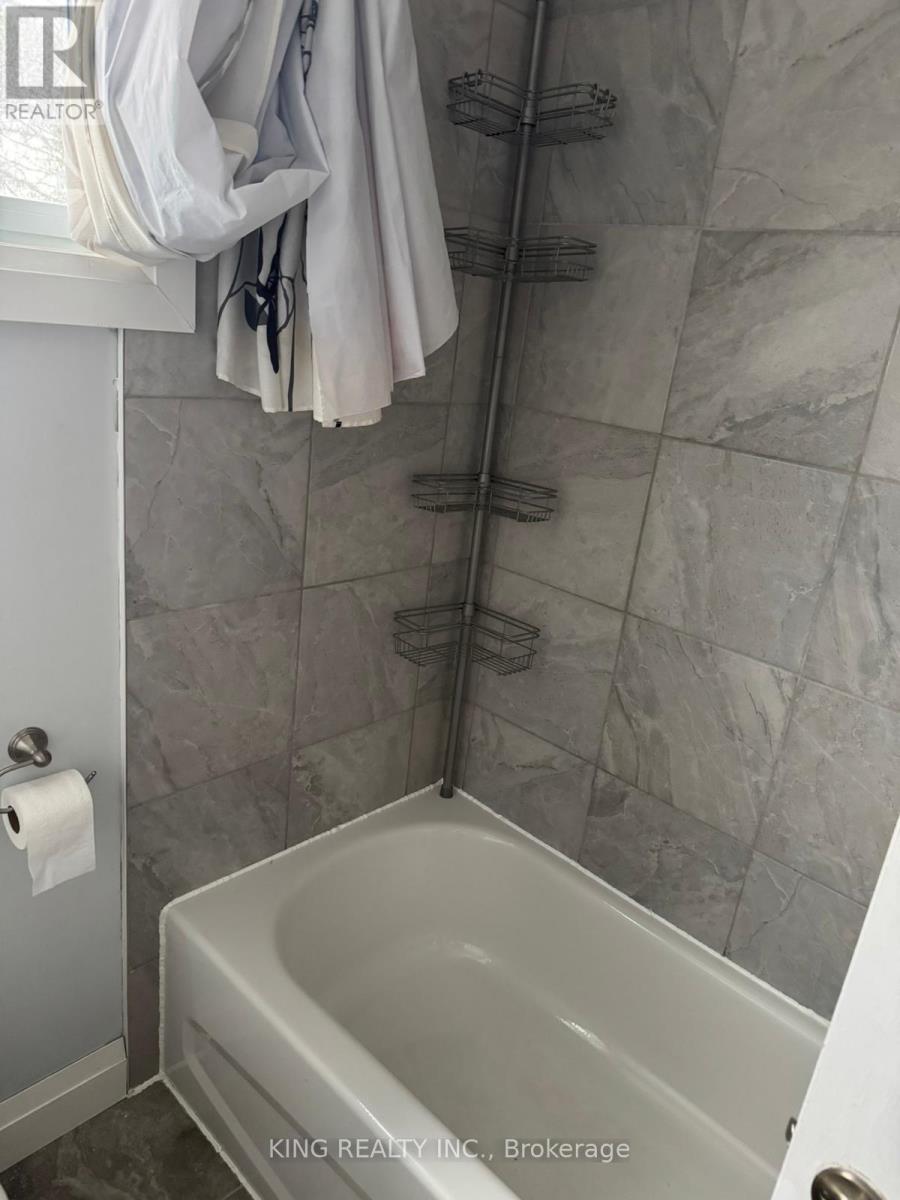416-218-8800
admin@hlfrontier.com
33 Village Drive Belleville (Belleville Ward), Ontario K8P 4K2
3 Bedroom
1 Bathroom
700 - 1100 sqft
Raised Bungalow
Central Air Conditioning
Forced Air
$2,600 Monthly
Welcome to 33 Village Dr. charming home in South after West Park Village . Available for rent upper level only . Basement is under construction will be rented out separately .This property features: spacious 3 bedrooms, 1 full bathroom with separate laundry. The tenant have to pay 70% of utilities . Located close to various amenities you will have everything you need within reach. Don't miss out on this perfect rental opportunity! (id:49269)
Property Details
| MLS® Number | X12104122 |
| Property Type | Single Family |
| Community Name | Belleville Ward |
| Features | Level, In Suite Laundry |
| ParkingSpaceTotal | 3 |
Building
| BathroomTotal | 1 |
| BedroomsAboveGround | 3 |
| BedroomsTotal | 3 |
| Appliances | Dryer, Stove, Washer, Refrigerator |
| ArchitecturalStyle | Raised Bungalow |
| BasementDevelopment | Partially Finished |
| BasementType | Full (partially Finished) |
| ConstructionStyleAttachment | Detached |
| CoolingType | Central Air Conditioning |
| ExteriorFinish | Brick, Vinyl Siding |
| FoundationType | Block |
| HeatingFuel | Natural Gas |
| HeatingType | Forced Air |
| StoriesTotal | 1 |
| SizeInterior | 700 - 1100 Sqft |
| Type | House |
| UtilityWater | Municipal Water |
Parking
| Carport | |
| Garage |
Land
| Acreage | No |
| Sewer | Sanitary Sewer |
| SizeDepth | 169 Ft |
| SizeFrontage | 60 Ft |
| SizeIrregular | 60 X 169 Ft |
| SizeTotalText | 60 X 169 Ft |
Rooms
| Level | Type | Length | Width | Dimensions |
|---|---|---|---|---|
| Basement | Recreational, Games Room | 4.46 m | 8.5 m | 4.46 m x 8.5 m |
| Basement | Utility Room | 4.09 m | 8.57 m | 4.09 m x 8.57 m |
| Main Level | Kitchen | 2.81 m | 3.91 m | 2.81 m x 3.91 m |
| Main Level | Dining Room | 3.59 m | 2.17 m | 3.59 m x 2.17 m |
| Main Level | Living Room | 3.94 m | 4.69 m | 3.94 m x 4.69 m |
| Main Level | Primary Bedroom | 3.57 m | 4.14 m | 3.57 m x 4.14 m |
| Main Level | Bedroom | 3.75 m | 2.8 m | 3.75 m x 2.8 m |
| Main Level | Bedroom | 3.75 m | 2.45 m | 3.75 m x 2.45 m |
| Main Level | Bathroom | 1.87 m | 1.72 m | 1.87 m x 1.72 m |
Interested?
Contact us for more information




















