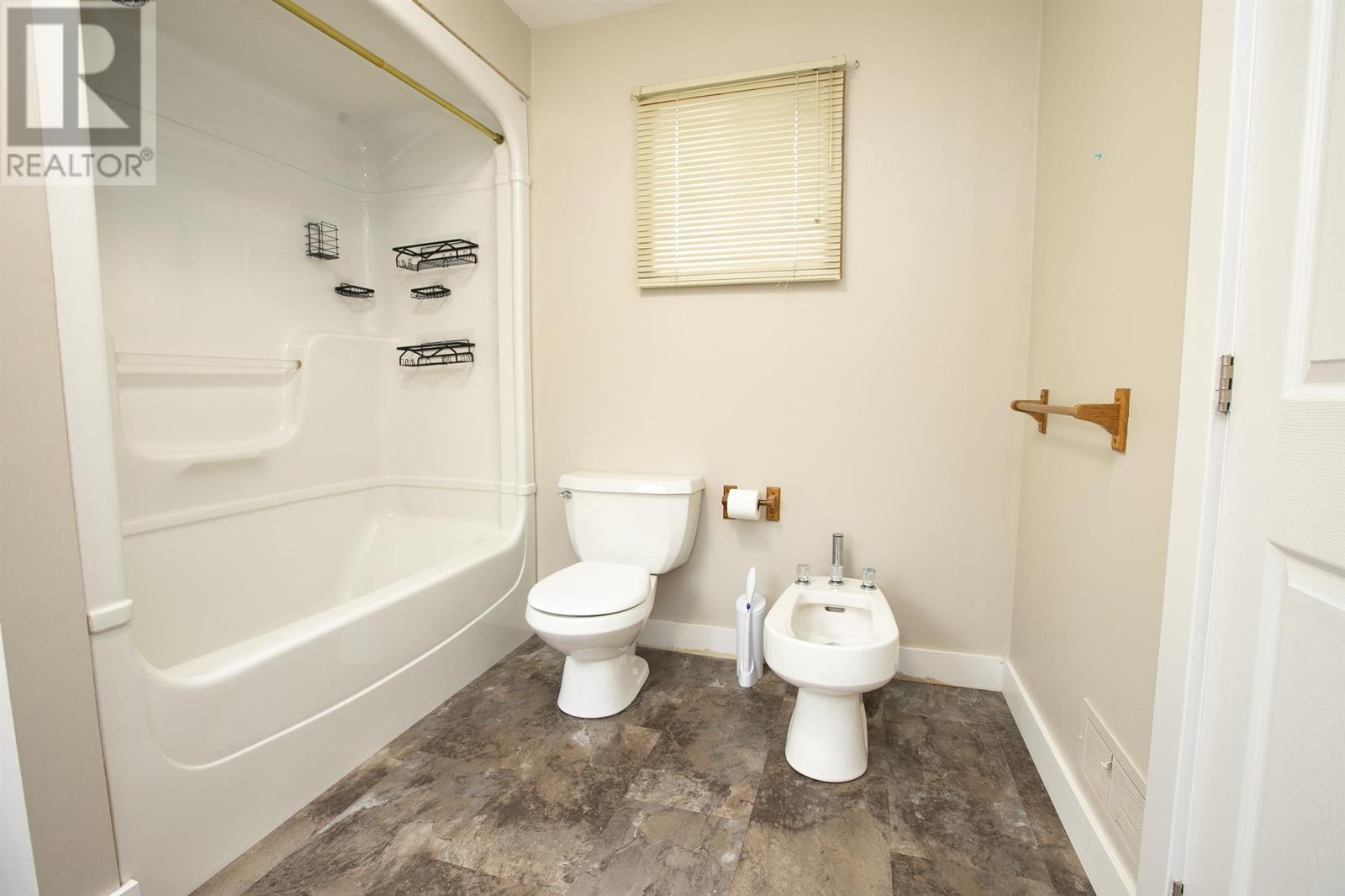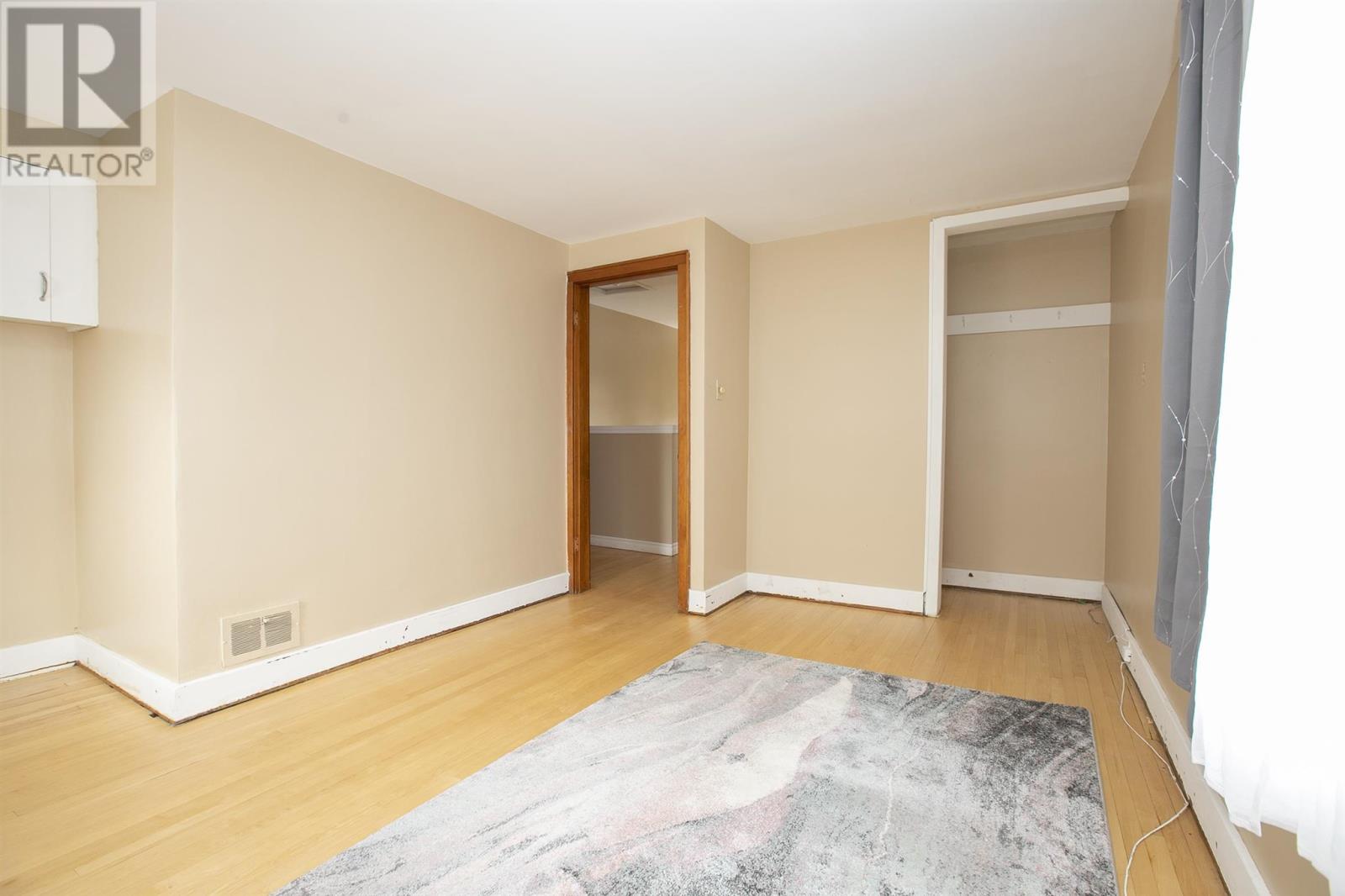4 Bedroom
3 Bathroom
1460 sqft
Central Air Conditioning
Forced Air
$269,900
This 1-3/4-storey brick home is located in a great west-end neighborhood and offers good value for the price. It is currently used as a single-family home but is zoned as a duplex, giving you options to convert it back. The main floor includes a large eat-in kitchen, two bedrooms,1- 4 piece bathroom and spacious living room. Upstairs, there are two more bedrooms, another full kitchen, and a 4-piece bathroom. The basement is partially finished with a summer kitchen, a rec room, and a laundry area with a toilet and shower. The home also has gas forced air heating, central air, a paved driveway, a detached garage, and a good-sized yard. Whether you keep it as a single-family home or turn it back into a duplex, this property has plenty of potential. Book your viewing today! (id:49269)
Property Details
|
MLS® Number
|
SM251004 |
|
Property Type
|
Single Family |
|
Community Name
|
Sault Ste. Marie |
|
CommunicationType
|
High Speed Internet |
|
CommunityFeatures
|
Bus Route |
|
Features
|
Paved Driveway |
Building
|
BathroomTotal
|
3 |
|
BedroomsAboveGround
|
4 |
|
BedroomsTotal
|
4 |
|
Appliances
|
Stove, Dryer, Freezer, Dishwasher, Refrigerator, Washer |
|
BasementDevelopment
|
Partially Finished |
|
BasementType
|
Full (partially Finished) |
|
ConstructedDate
|
1950 |
|
ConstructionStyleAttachment
|
Detached |
|
CoolingType
|
Central Air Conditioning |
|
ExteriorFinish
|
Brick, Siding |
|
FoundationType
|
Poured Concrete |
|
HalfBathTotal
|
1 |
|
HeatingFuel
|
Natural Gas |
|
HeatingType
|
Forced Air |
|
StoriesTotal
|
2 |
|
SizeInterior
|
1460 Sqft |
|
UtilityWater
|
Municipal Water |
Parking
Land
|
AccessType
|
Road Access |
|
Acreage
|
No |
|
Sewer
|
Sanitary Sewer |
|
SizeFrontage
|
39.9000 |
|
SizeIrregular
|
39.9x119.6 |
|
SizeTotalText
|
39.9x119.6|under 1/2 Acre |
Rooms
| Level |
Type |
Length |
Width |
Dimensions |
|
Second Level |
Kitchen |
|
|
9'8" X 16' |
|
Second Level |
Bedroom |
|
|
8X14 |
|
Second Level |
Bedroom |
|
|
8X11.8 |
|
Second Level |
Bathroom |
|
|
4PCE |
|
Basement |
Kitchen |
|
|
19X13 |
|
Basement |
Recreation Room |
|
|
12.8X17 |
|
Basement |
Laundry Room |
|
|
. |
|
Basement |
Storage |
|
|
12X10 |
|
Main Level |
Kitchen |
|
|
17'6" x 9' |
|
Main Level |
Living Room |
|
|
12'6" X15'8" |
|
Main Level |
Primary Bedroom |
|
|
12'6" X 12' |
|
Main Level |
Bedroom |
|
|
10' X 11' |
|
Main Level |
Bathroom |
|
|
4-piece |
Utilities
|
Cable
|
Available |
|
Electricity
|
Available |
|
Natural Gas
|
Available |
|
Telephone
|
Available |
https://www.realtor.ca/real-estate/28272034/33-wallace-ter-sault-ste-marie-sault-ste-marie














































