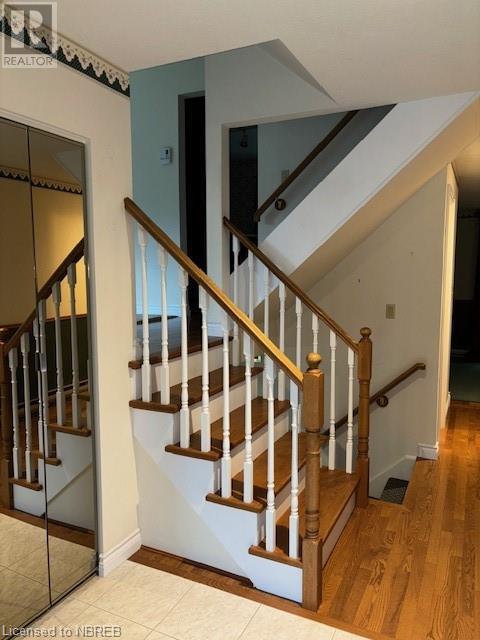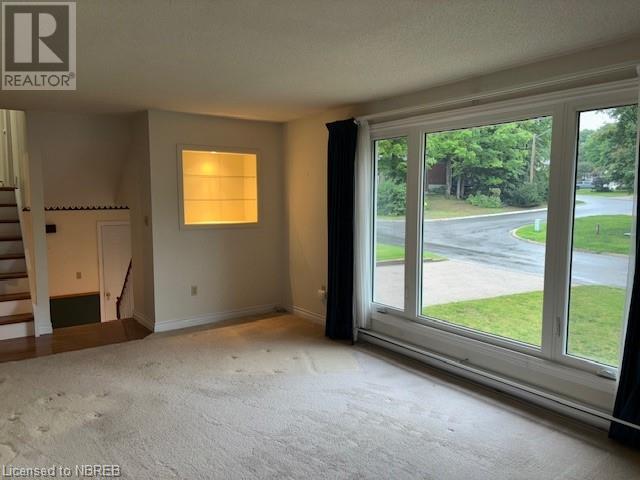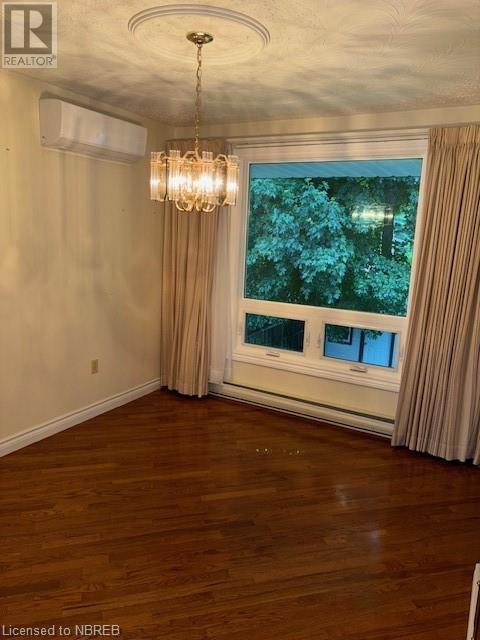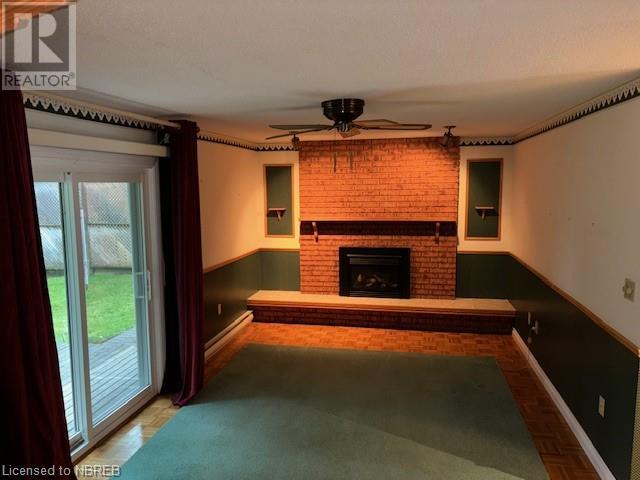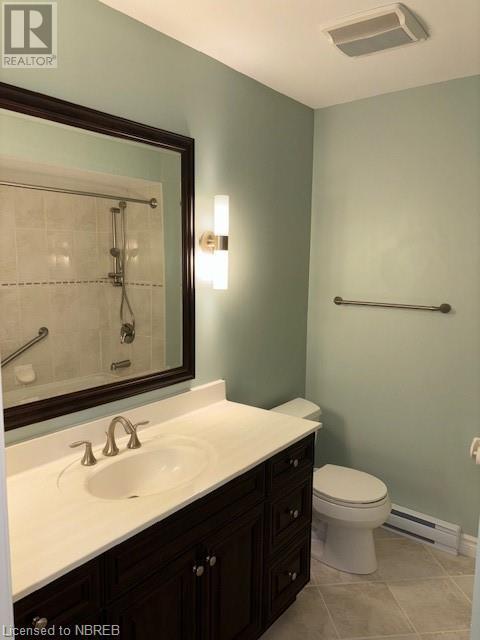416-218-8800
admin@hlfrontier.com
33 Whippletree Drive North Bay, Ontario P1C 1B6
4 Bedroom
3 Bathroom
2300 sqft
Fireplace
Ductless
Baseboard Heaters, Heat Pump
Lawn Sprinkler, Landscaped
$549,900
33 Whippletree Dr - Located on Airport Hill close to Vincent Massey School, Ski Hill & trails. 4 level side split, approx 1700 sq' plus lower level. 3+1 bedroom. 2.5 baths. Living room, dining room L shaped, kitchen overlooking deck from glass sliding doors. Appliances included. Main floor family room with gas fireplace and door to patio area. Rec room with wet bar and large laundry room. Single built in garage. Fenced rear yard and good size storage shed. 2 heat pumps. Interlock double driveway for 4 cars. Don't miss out. Listed at $549,900. (id:49269)
Property Details
| MLS® Number | 40614627 |
| Property Type | Single Family |
| Amenities Near By | Airport, Golf Nearby, Hospital, Playground, Schools, Ski Area |
| Equipment Type | Other, Water Heater |
| Features | Southern Exposure, Wet Bar, Automatic Garage Door Opener |
| Parking Space Total | 5 |
| Rental Equipment Type | Other, Water Heater |
| Structure | Shed |
Building
| Bathroom Total | 3 |
| Bedrooms Above Ground | 3 |
| Bedrooms Below Ground | 1 |
| Bedrooms Total | 4 |
| Appliances | Central Vacuum, Dryer, Freezer, Microwave, Oven - Built-in, Refrigerator, Stove, Wet Bar, Washer, Window Coverings, Garage Door Opener |
| Basement Development | Finished |
| Basement Type | Partial (finished) |
| Constructed Date | 1978 |
| Construction Style Attachment | Detached |
| Cooling Type | Ductless |
| Exterior Finish | Brick Veneer, Vinyl Siding |
| Fireplace Present | Yes |
| Fireplace Total | 1 |
| Fixture | Ceiling Fans |
| Foundation Type | Block |
| Half Bath Total | 1 |
| Heating Type | Baseboard Heaters, Heat Pump |
| Size Interior | 2300 Sqft |
| Type | House |
| Utility Water | Municipal Water |
Parking
| Attached Garage |
Land
| Access Type | Road Access |
| Acreage | No |
| Fence Type | Partially Fenced |
| Land Amenities | Airport, Golf Nearby, Hospital, Playground, Schools, Ski Area |
| Landscape Features | Lawn Sprinkler, Landscaped |
| Sewer | Sanitary Sewer |
| Size Depth | 99 Ft |
| Size Frontage | 60 Ft |
| Size Irregular | 0.14 |
| Size Total | 0.14 Ac|under 1/2 Acre |
| Size Total Text | 0.14 Ac|under 1/2 Acre |
| Zoning Description | R1 |
Rooms
| Level | Type | Length | Width | Dimensions |
|---|---|---|---|---|
| Second Level | Kitchen | 12'6'' x 12'0'' | ||
| Second Level | Dining Room | 11'0'' x 9'10'' | ||
| Second Level | Living Room | 19'0'' x 11'10'' | ||
| Third Level | 4pc Bathroom | Measurements not available | ||
| Third Level | Bedroom | 9'6'' x 9'5'' | ||
| Third Level | Bedroom | 12'10'' x 10'11'' | ||
| Third Level | Full Bathroom | Measurements not available | ||
| Third Level | Primary Bedroom | 14'11'' x 13'4'' | ||
| Lower Level | Bedroom | 11'3'' x 9'3'' | ||
| Lower Level | Recreation Room | 20'0'' x 11'8'' | ||
| Main Level | 2pc Bathroom | Measurements not available | ||
| Main Level | Family Room | 19'7'' x 11'1'' | ||
| Main Level | Foyer | Measurements not available |
https://www.realtor.ca/real-estate/27130669/33-whippletree-drive-north-bay
Interested?
Contact us for more information















