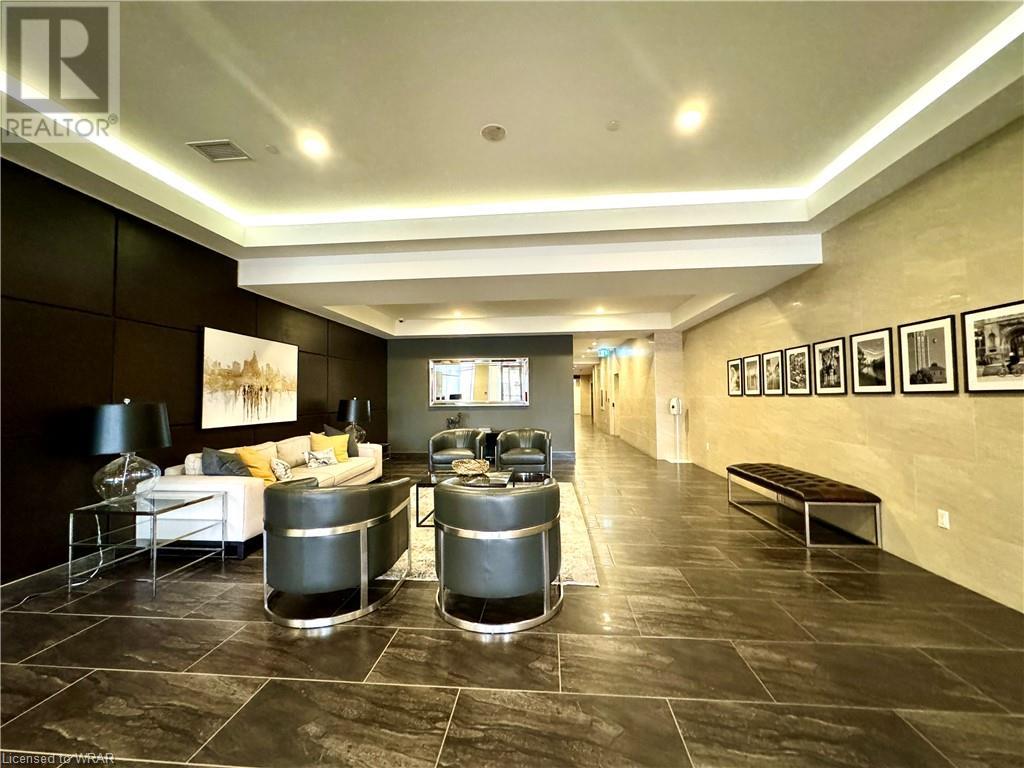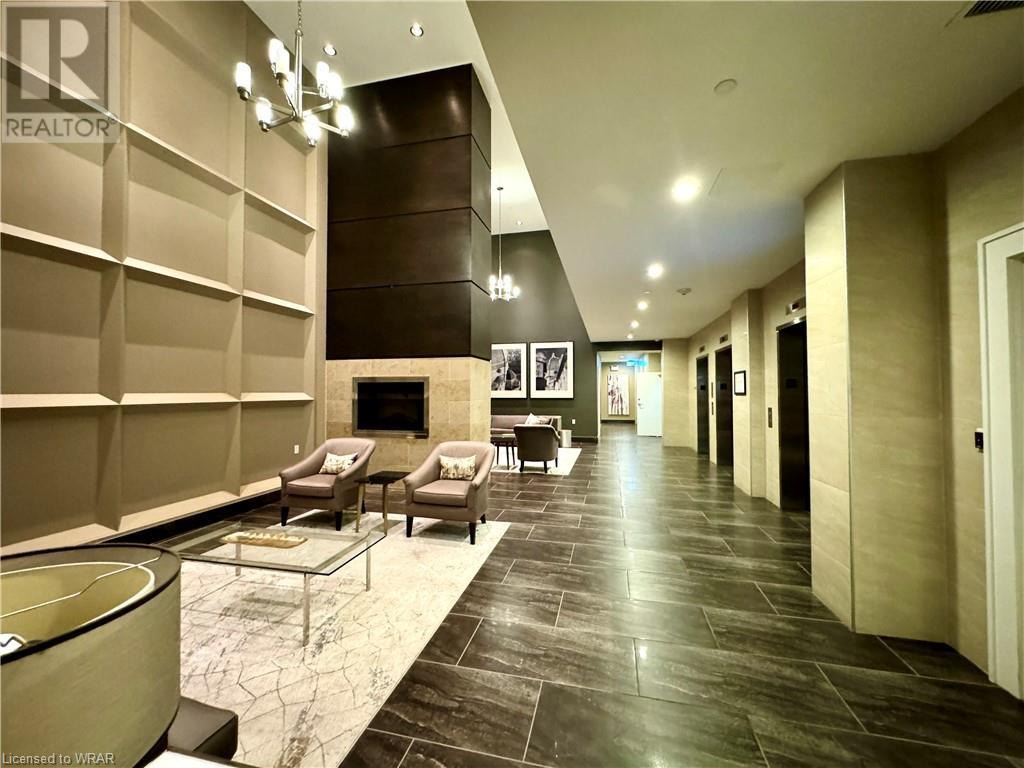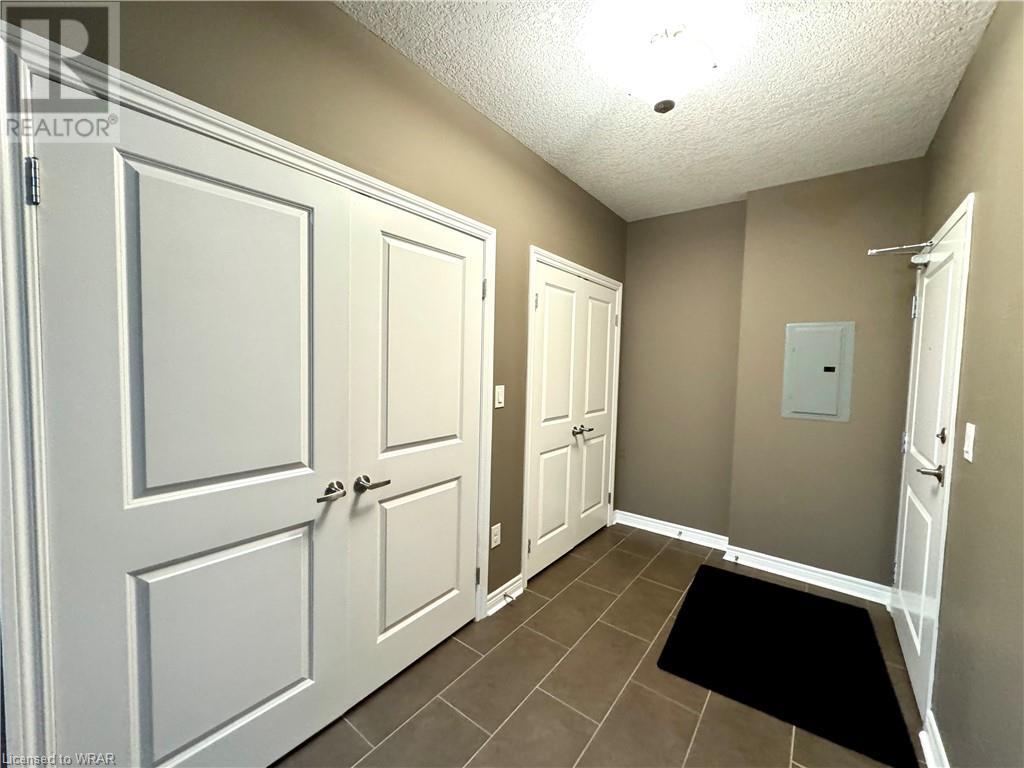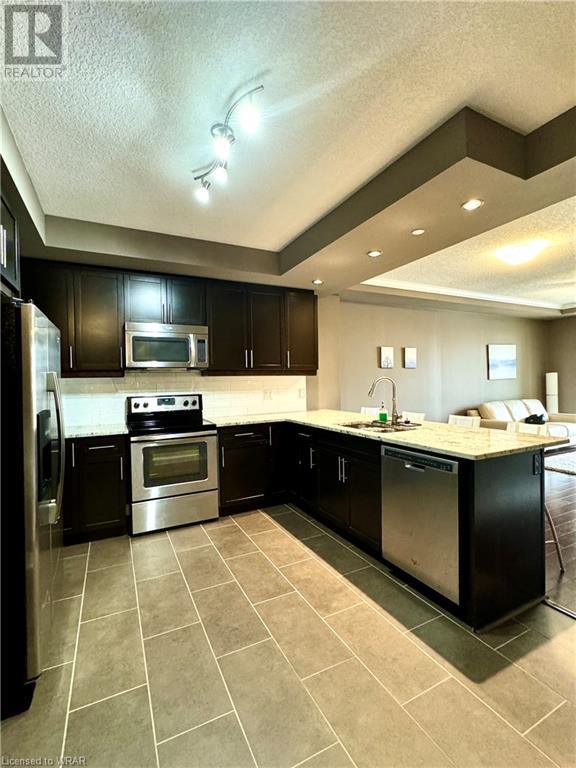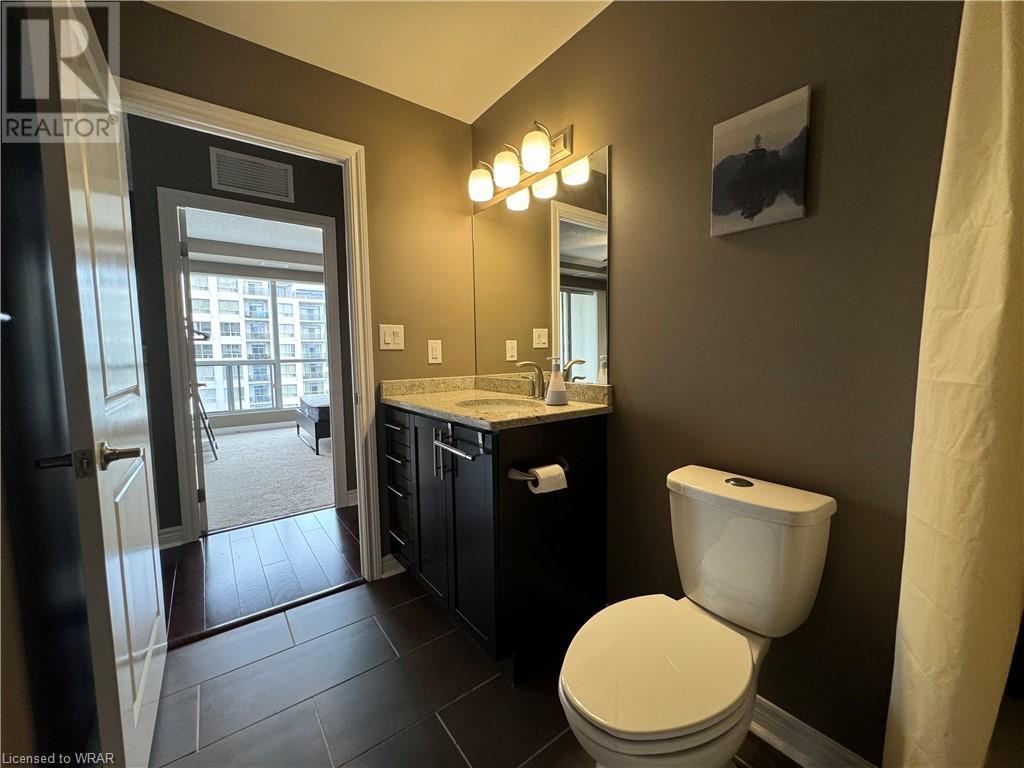2 Bedroom
2 Bathroom
1200 sqft
Fireplace
Central Air Conditioning
Boiler
$2,550 Monthly
Insurance, Heat, Landscaping, Property Management, Water, Parking
Luxury living at its finest. This 22nd floor Valencia suite is a spacious 2 bedroom, 2 bath unit situated on the desirable North side of the Renaissance II tower offering impeccable panoramic views of the Thames River, Budweiser Gardens and Downtown Core. This bright & spacious executive condo offers the ultimate urban living experience and is perfect for young professionals, empty nesters and investors with walkability to live concerts & sporting events, shopping, restaurants, and all other fantastic amenities Downtown living provides. This Luxurious suite includes stunning granite countertops in the kitchen & baths, solid maple cabinetry, 6 stainless steel appliances, 9 ft ceilings, large balcony, in-unit laundry and much more! 1 premium garage parking space included. condo fee includes Heat, A/C & Water. Pets ok. State of the art amenity spaces including a fully equipped fitness centre, theatre room, 2 guest suites, expansive lounge and a beautifully designed terrace. (id:49269)
Property Details
|
MLS® Number
|
40615303 |
|
Property Type
|
Single Family |
|
Amenities Near By
|
Park, Public Transit, Shopping |
|
Equipment Type
|
None |
|
Features
|
Balcony |
|
Parking Space Total
|
1 |
|
Rental Equipment Type
|
None |
Building
|
Bathroom Total
|
2 |
|
Bedrooms Above Ground
|
2 |
|
Bedrooms Total
|
2 |
|
Amenities
|
Exercise Centre, Party Room |
|
Appliances
|
Dishwasher, Dryer, Refrigerator, Stove, Washer, Microwave Built-in |
|
Basement Type
|
None |
|
Constructed Date
|
2013 |
|
Construction Style Attachment
|
Attached |
|
Cooling Type
|
Central Air Conditioning |
|
Exterior Finish
|
Concrete |
|
Fireplace Fuel
|
Electric |
|
Fireplace Present
|
Yes |
|
Fireplace Total
|
1 |
|
Fireplace Type
|
Other - See Remarks |
|
Foundation Type
|
Block |
|
Heating Type
|
Boiler |
|
Stories Total
|
1 |
|
Size Interior
|
1200 Sqft |
|
Type
|
Apartment |
|
Utility Water
|
Municipal Water |
Parking
Land
|
Access Type
|
Road Access |
|
Acreage
|
No |
|
Land Amenities
|
Park, Public Transit, Shopping |
|
Sewer
|
Municipal Sewage System |
|
Zoning Description
|
Da1(8), D350, H90 |
Rooms
| Level |
Type |
Length |
Width |
Dimensions |
|
Main Level |
Laundry Room |
|
|
Measurements not available |
|
Main Level |
Full Bathroom |
|
|
Measurements not available |
|
Main Level |
4pc Bathroom |
|
|
Measurements not available |
|
Main Level |
Bedroom |
|
|
12'11'' x 14'4'' |
|
Main Level |
Primary Bedroom |
|
|
21'7'' x 18'2'' |
|
Main Level |
Living Room |
|
|
20'9'' x 15'7'' |
|
Main Level |
Kitchen |
|
|
14'4'' x 16'7'' |
https://www.realtor.ca/real-estate/27130858/330-ridout-street-unit-2202-london





