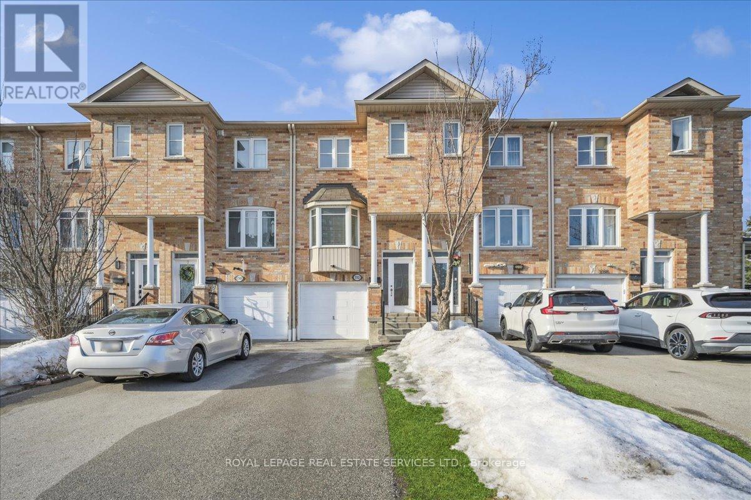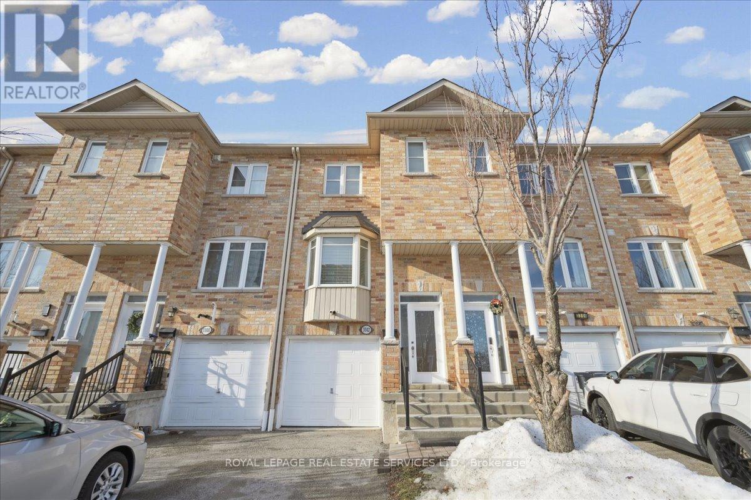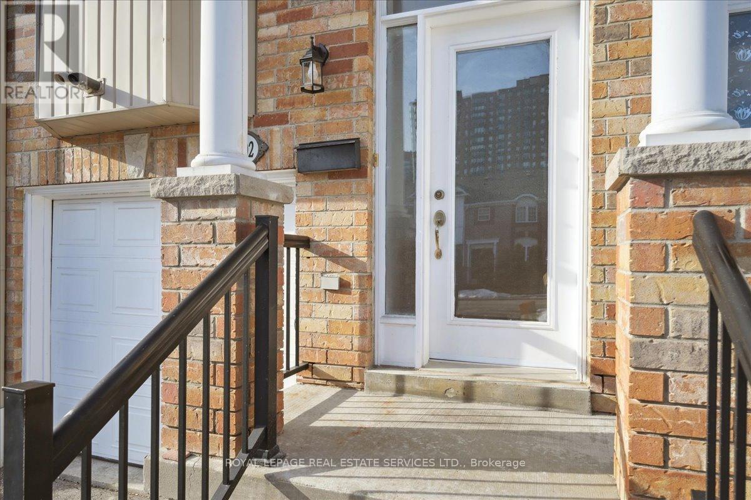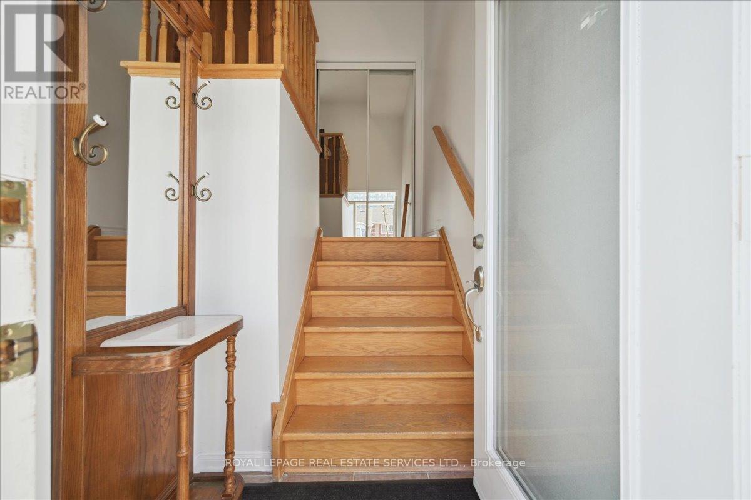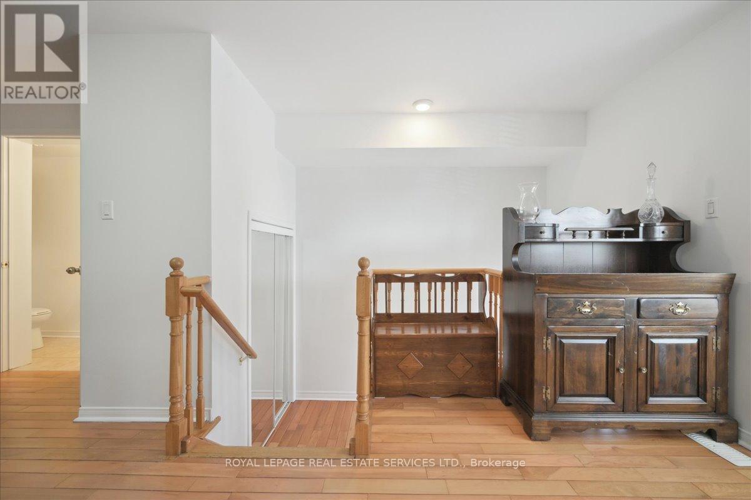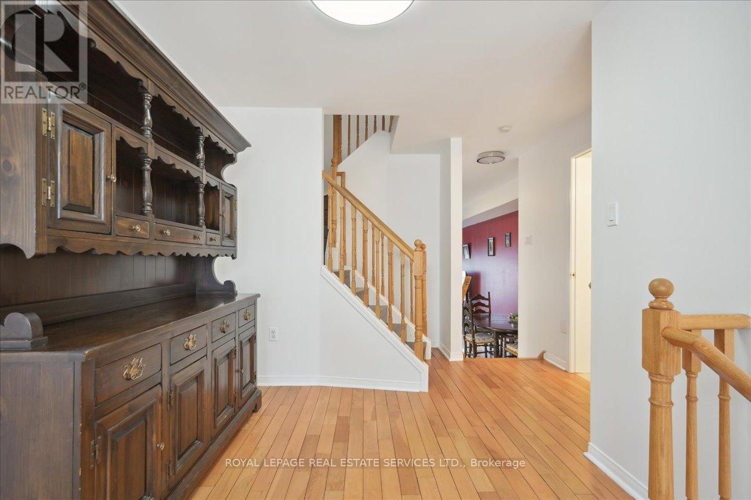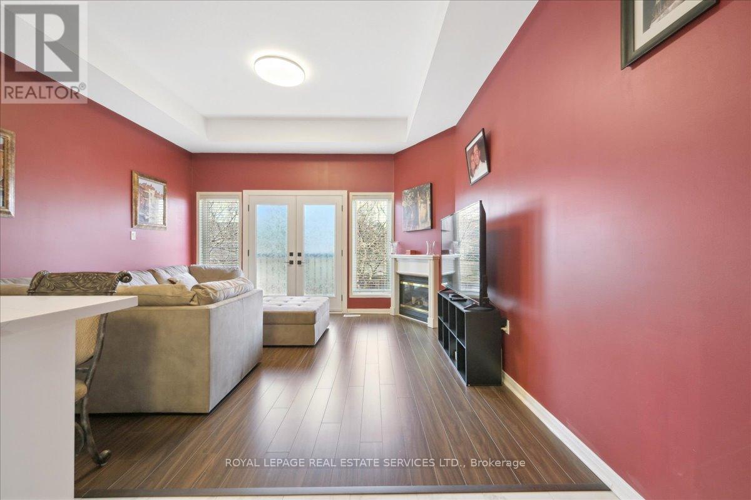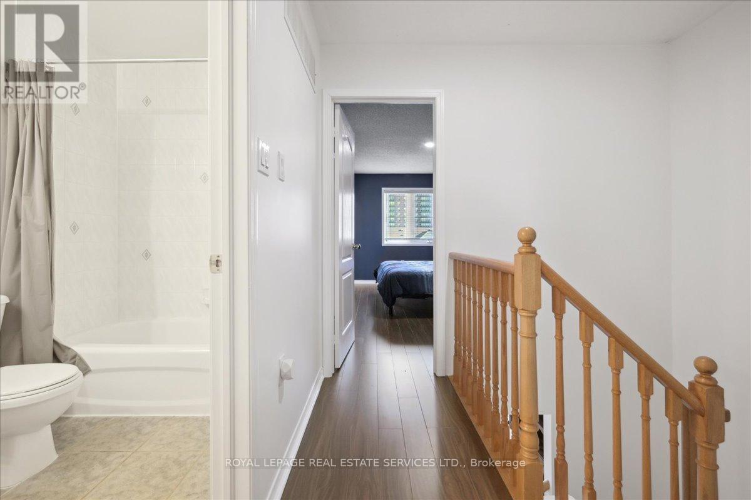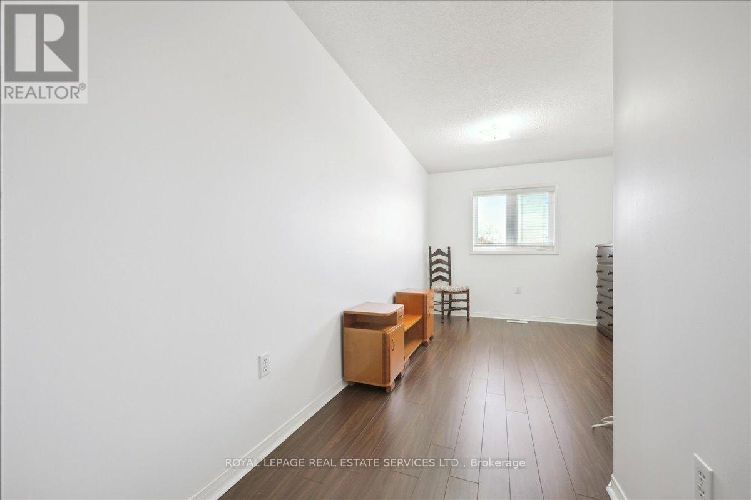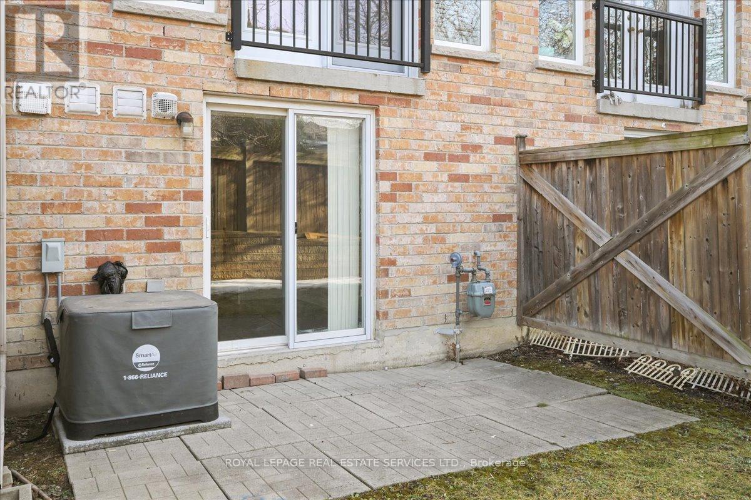3302 Pinto Place Mississauga (Cooksville), Ontario L5B 1V7
$884,888Maintenance, Parking
$386.89 Monthly
Maintenance, Parking
$386.89 MonthlyWonderful Updated 3-bedroom, 4-bathroom townhome in fabulous demand location close to all amenitiesand transportation needs, mere steps to Cooksville GO. Recent updates include upgraded kitchen andbaths, quartz counters, flooring and lighting. NOTE;* Possible in Law-Suite in Finished Open Concept Walk-Out Basement with 3pc Bath, Separate Entrance, Stacked Laundry, and Direct Garage Access. There isbuilt-in single car garage and driveway that can accomodate minimum 3 cars. Rear yard has a patio andplenty of space for Bbq, lounging and entertaining. Come take a look! Quick closing possible! Don't miss out! all window coverings, All electric light fixtures, refrigerator, stove, built-in dishwasher, hood fan, stackedwasher/dryer, gas furnace, central air conditioner, garage door opener(as is condition). (id:49269)
Open House
This property has open houses!
2:00 pm
Ends at:4:00 pm
Property Details
| MLS® Number | W12015911 |
| Property Type | Single Family |
| Community Name | Cooksville |
| AmenitiesNearBy | Hospital, Public Transit, Schools |
| CommunityFeatures | Pet Restrictions, Community Centre |
| Features | Balcony, Carpet Free |
| ParkingSpaceTotal | 4 |
Building
| BathroomTotal | 4 |
| BedroomsAboveGround | 3 |
| BedroomsTotal | 3 |
| Age | 16 To 30 Years |
| Amenities | Fireplace(s) |
| BasementDevelopment | Finished |
| BasementFeatures | Separate Entrance, Walk Out |
| BasementType | N/a (finished) |
| CoolingType | Central Air Conditioning |
| ExteriorFinish | Brick |
| FireplacePresent | Yes |
| FlooringType | Hardwood, Ceramic, Laminate |
| HalfBathTotal | 1 |
| HeatingFuel | Natural Gas |
| HeatingType | Forced Air |
| StoriesTotal | 2 |
| SizeInterior | 1400 - 1599 Sqft |
| Type | Row / Townhouse |
Parking
| Garage |
Land
| Acreage | No |
| LandAmenities | Hospital, Public Transit, Schools |
Rooms
| Level | Type | Length | Width | Dimensions |
|---|---|---|---|---|
| Second Level | Primary Bedroom | 5 m | 2.7 m | 5 m x 2.7 m |
| Second Level | Bedroom 2 | 5.28 m | 2.83 m | 5.28 m x 2.83 m |
| Second Level | Bedroom 3 | 4.59 m | 2.59 m | 4.59 m x 2.59 m |
| Basement | Recreational, Games Room | 5 m | 4.22 m | 5 m x 4.22 m |
| Main Level | Living Room | 5.35 m | 3.2 m | 5.35 m x 3.2 m |
| Main Level | Dining Room | 5.35 m | 3.2 m | 5.35 m x 3.2 m |
| Main Level | Kitchen | 4.25 m | 4.11 m | 4.25 m x 4.11 m |
| Main Level | Family Room | 4.25 m | 3.89 m | 4.25 m x 3.89 m |
| In Between | Foyer | 1.4 m | 1 m | 1.4 m x 1 m |
https://www.realtor.ca/real-estate/28016350/3302-pinto-place-mississauga-cooksville-cooksville
Interested?
Contact us for more information

