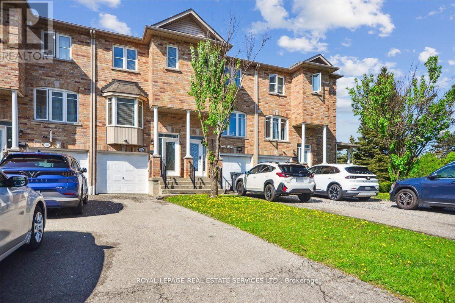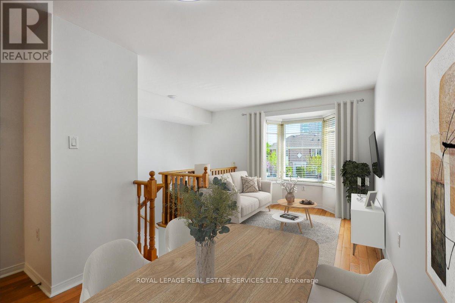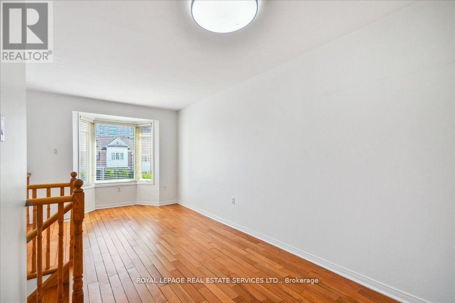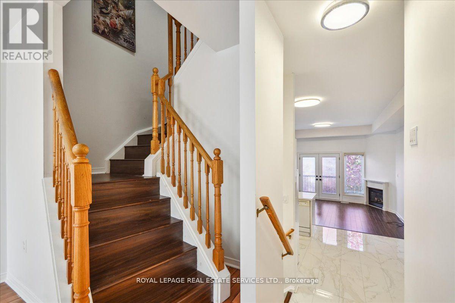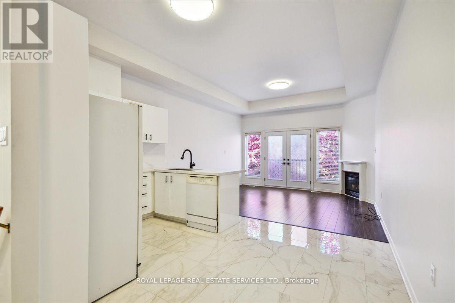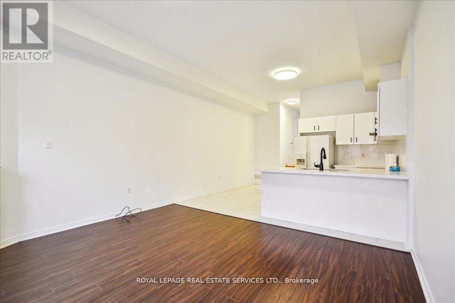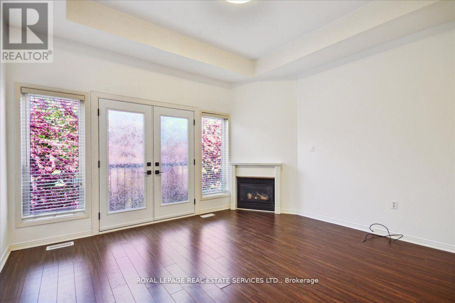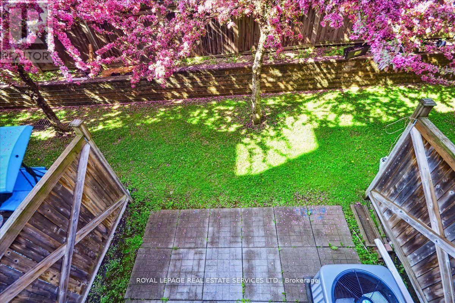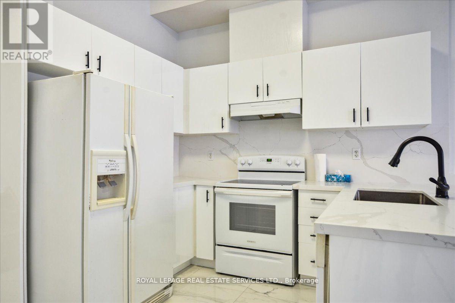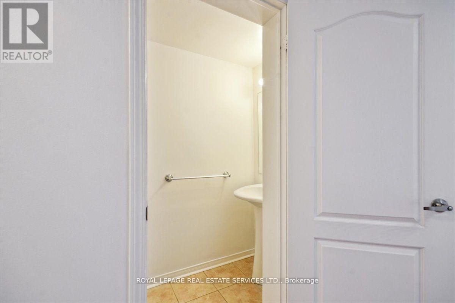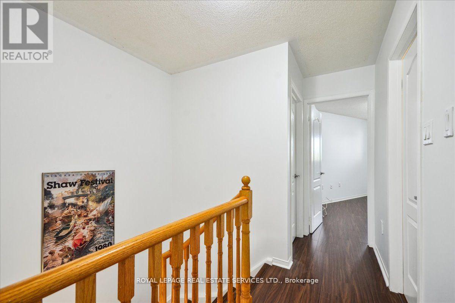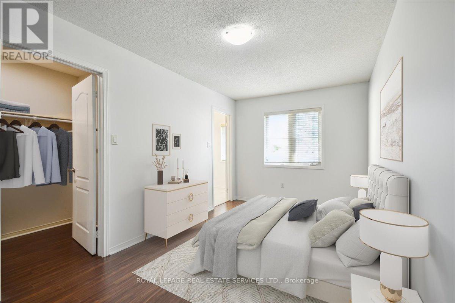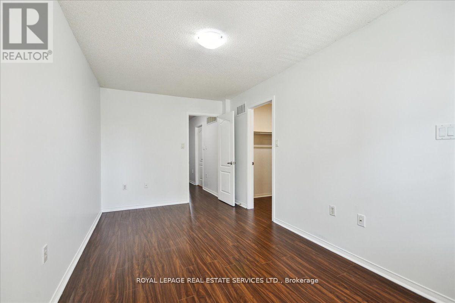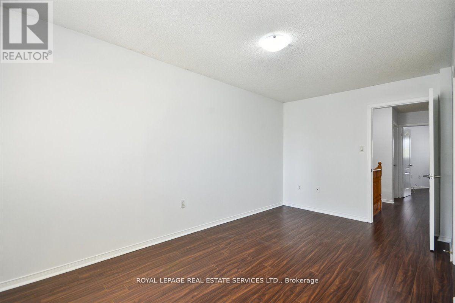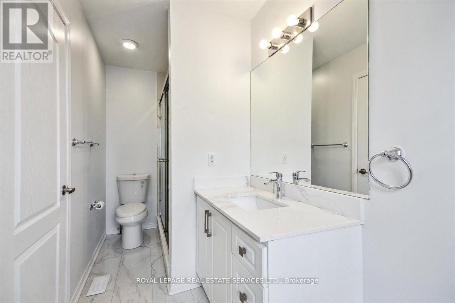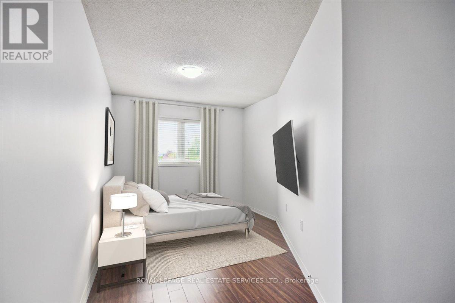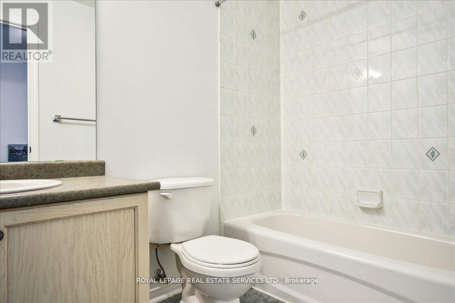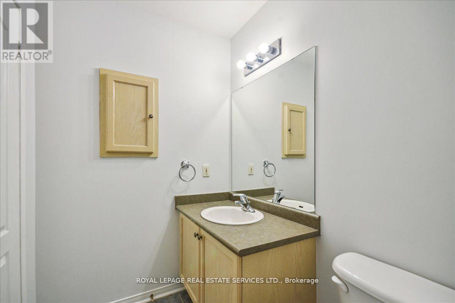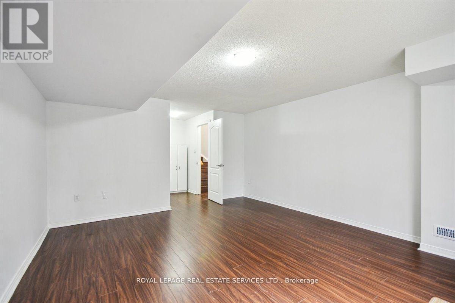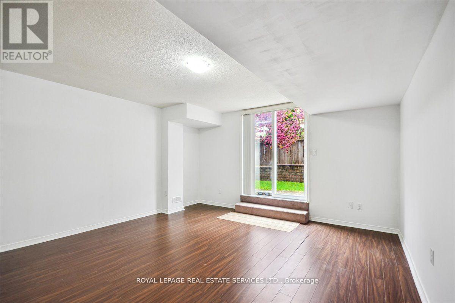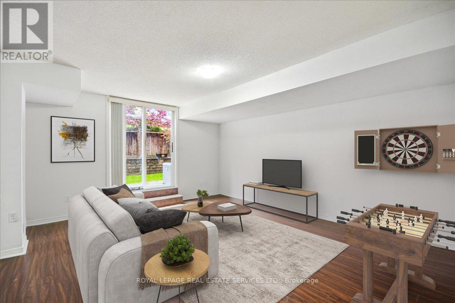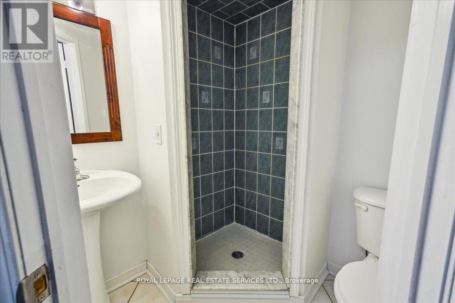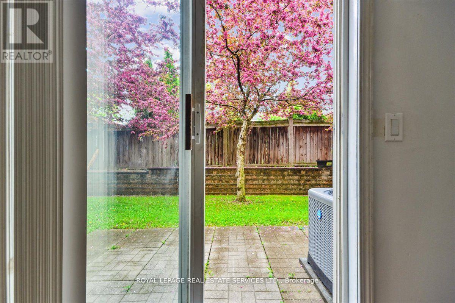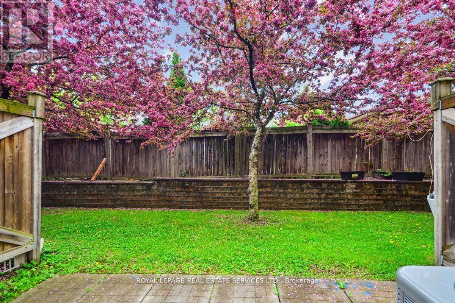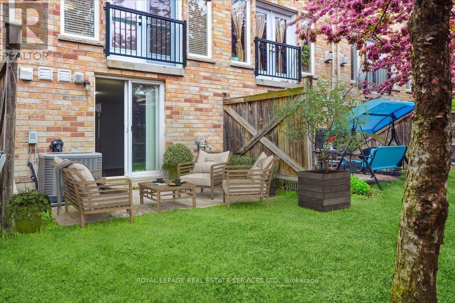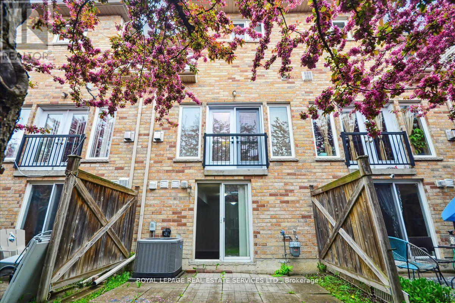3302 Pinto Place Mississauga (Cooksville), Ontario L5B 1V7
$868,888Maintenance, Parking
$386.89 Monthly
Maintenance, Parking
$386.89 MonthlyWonderful updated 3-bedroom, 4-bathroom townhome in fabulous demand location close to all amenities and transportation needs, mere steps to Cooksville GO. Recent updates include upgraded kitchen and baths, quartz counters, flooring and lighting. Home also boast open concept walkout finished basement with access to 3-piece bath, stacked laundry facilties, furnace area and direct access to garage. There is built-in single car garage and driveway that can accomodate minimum 3 cars. Rear yard has a patio and plenty of space for Bbq, lounging and entertaining. Come take a look! Quick closing possible! Don't miss out! (id:49269)
Open House
This property has open houses!
2:00 pm
Ends at:4:00 pm
Property Details
| MLS® Number | W12160329 |
| Property Type | Single Family |
| Community Name | Cooksville |
| AmenitiesNearBy | Hospital, Public Transit, Schools |
| CommunityFeatures | Pet Restrictions, Community Centre |
| Features | Balcony, Carpet Free |
| ParkingSpaceTotal | 4 |
| Structure | Patio(s) |
Building
| BathroomTotal | 4 |
| BedroomsAboveGround | 3 |
| BedroomsTotal | 3 |
| Age | 16 To 30 Years |
| Amenities | Fireplace(s) |
| Appliances | Water Heater |
| BasementDevelopment | Finished |
| BasementFeatures | Separate Entrance, Walk Out |
| BasementType | N/a (finished) |
| CoolingType | Central Air Conditioning |
| ExteriorFinish | Brick |
| FireplacePresent | Yes |
| FlooringType | Hardwood, Ceramic, Laminate |
| HalfBathTotal | 1 |
| HeatingFuel | Natural Gas |
| HeatingType | Forced Air |
| StoriesTotal | 2 |
| SizeInterior | 1400 - 1599 Sqft |
| Type | Row / Townhouse |
Parking
| Garage |
Land
| Acreage | No |
| LandAmenities | Hospital, Public Transit, Schools |
Rooms
| Level | Type | Length | Width | Dimensions |
|---|---|---|---|---|
| Second Level | Primary Bedroom | 5 m | 2.7 m | 5 m x 2.7 m |
| Second Level | Bedroom 2 | 5.28 m | 2.83 m | 5.28 m x 2.83 m |
| Second Level | Bedroom 3 | 4.59 m | 2.59 m | 4.59 m x 2.59 m |
| Basement | Recreational, Games Room | 5 m | 4.22 m | 5 m x 4.22 m |
| Main Level | Living Room | 5.35 m | 3.2 m | 5.35 m x 3.2 m |
| Main Level | Dining Room | 5.35 m | 3.2 m | 5.35 m x 3.2 m |
| Main Level | Kitchen | 4.25 m | 4.11 m | 4.25 m x 4.11 m |
| Main Level | Family Room | 4.25 m | 3.89 m | 4.25 m x 3.89 m |
| In Between | Foyer | 1.4 m | 1 m | 1.4 m x 1 m |
https://www.realtor.ca/real-estate/28339402/3302-pinto-place-mississauga-cooksville-cooksville
Interested?
Contact us for more information


