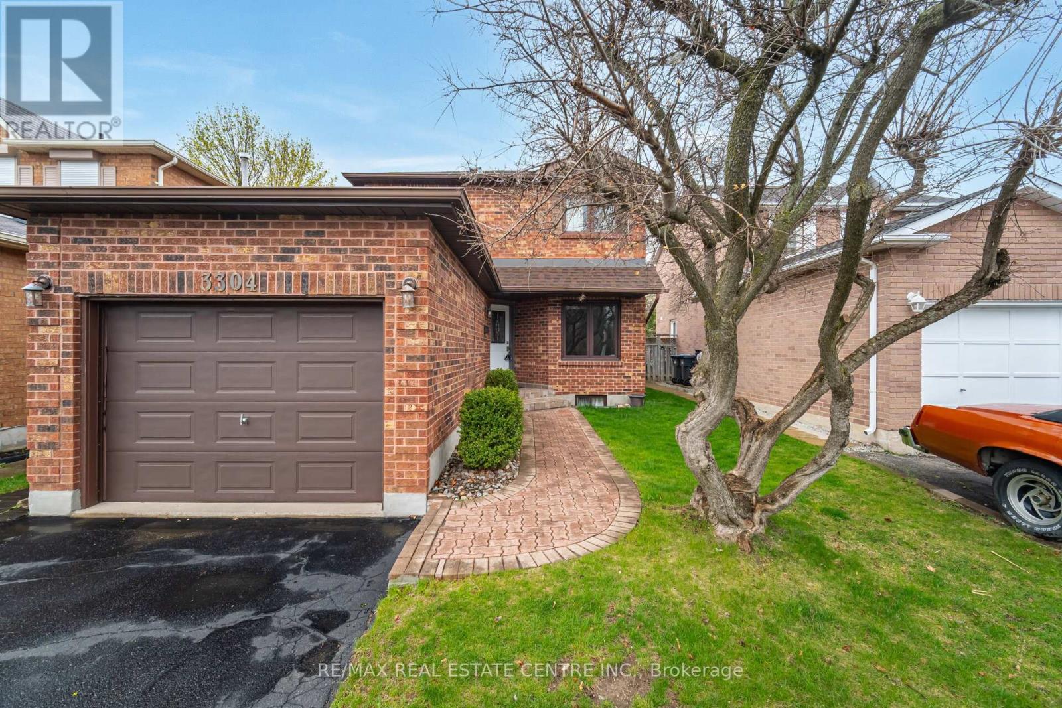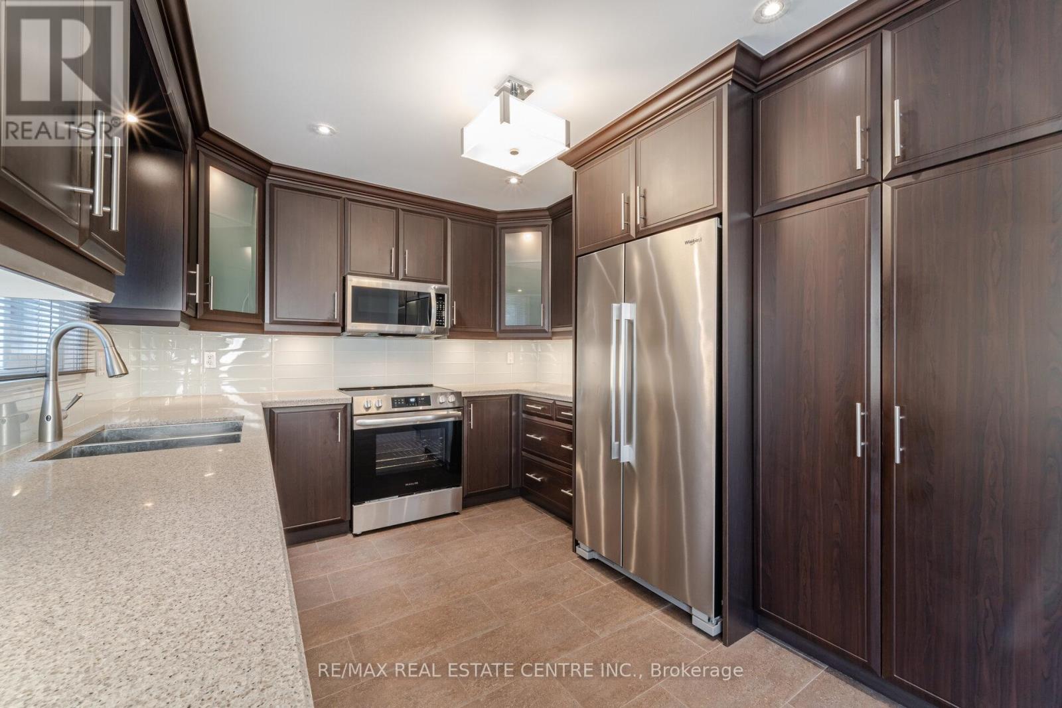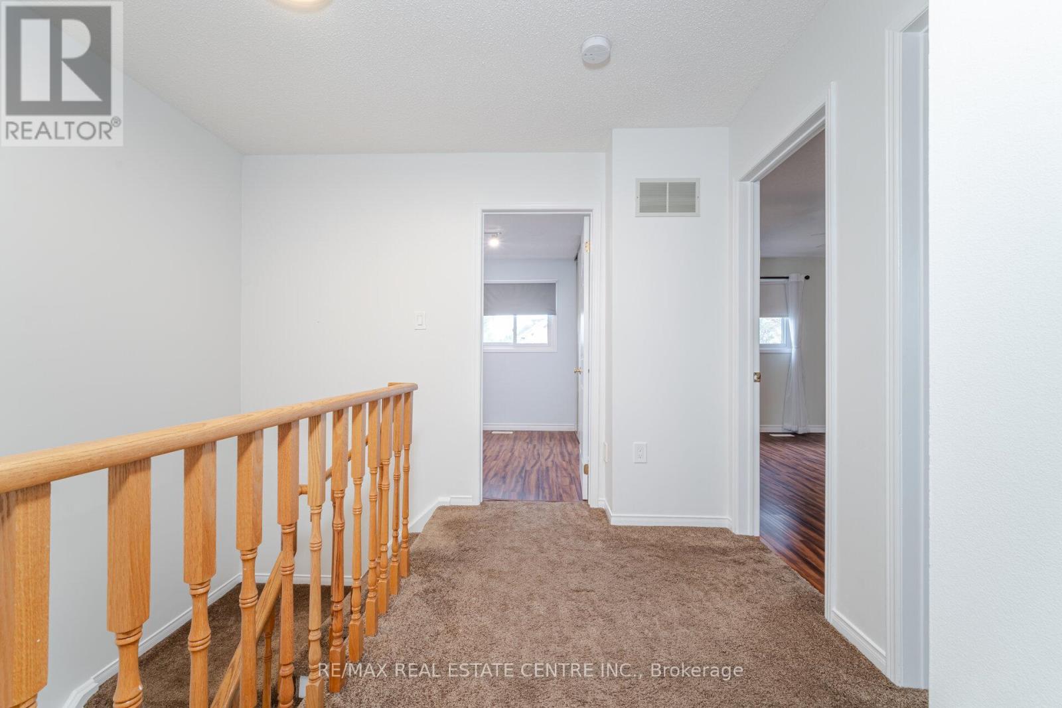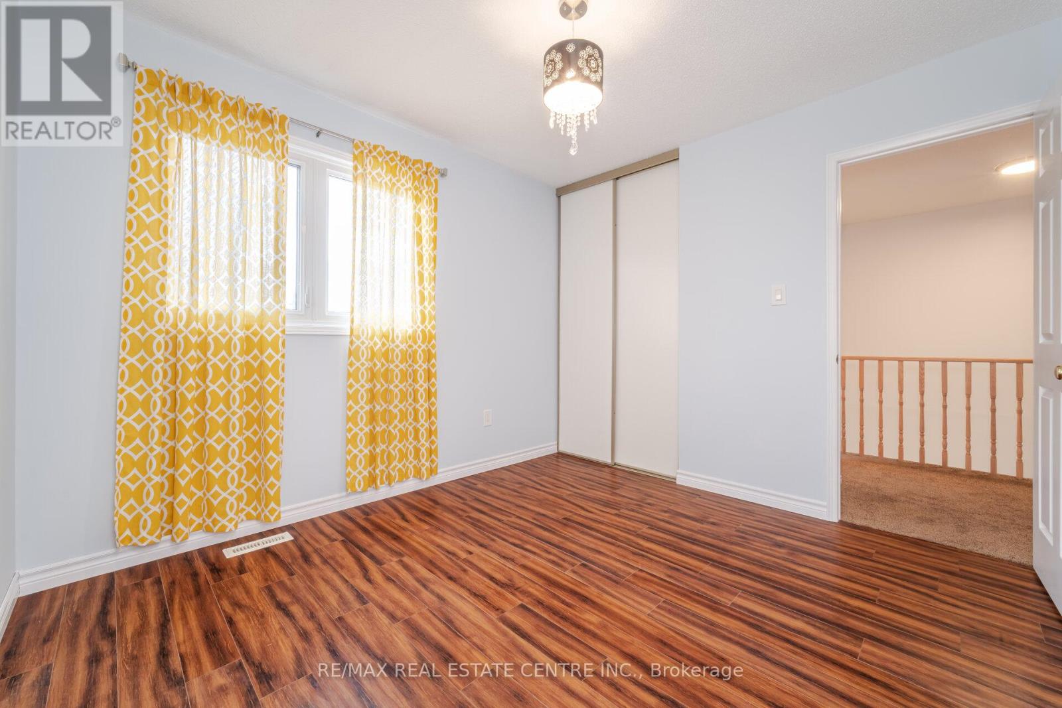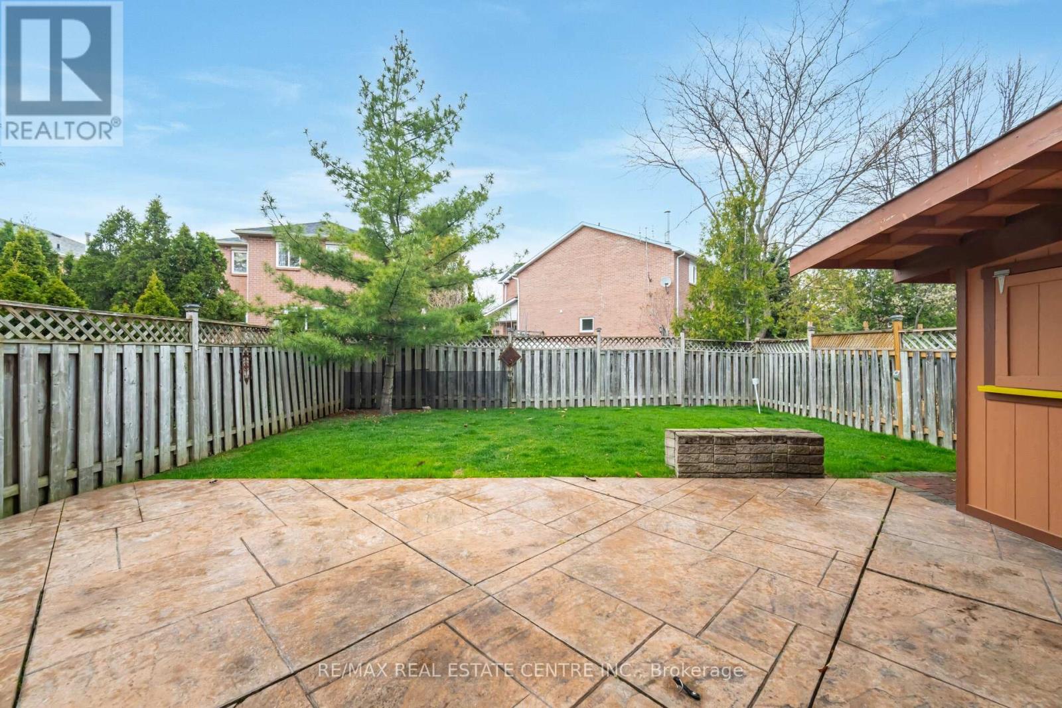4 Bedroom
3 Bathroom
Central Air Conditioning
Forced Air
$3,600 Monthly
Nestled in the desirable Lisgar community, this home offers a welcoming, family-friendly environment with convenient access to a variety of amenities. Residents enjoy scenic walking trails, charming cafes, outdoor shopping plazas and seamless transit options with three nearby GO stations. Commuting to downtown Toronto is quick and easy via Highways 407 and 403. The property boasts 3+1 bedrooms, 3 bathrooms and a fully finished basement-ideal for extra living space or a home office. The main floor features LED pot lights throughout and a stylish kitchen complete with Caesarstone countertops and stainless steel appliances. Step outside to a fully fenced backyard, perfect for entertaining with a concrete patio, gas BBQ hookup, outdoor bar. Located on a quiet crescent, the home is just minutes from Erin Mills Town Centre, Toronto Premium Outlets and Heartland Town Centre. (id:49269)
Property Details
|
MLS® Number
|
W12119677 |
|
Property Type
|
Single Family |
|
Community Name
|
Lisgar |
|
ParkingSpaceTotal
|
5 |
Building
|
BathroomTotal
|
3 |
|
BedroomsAboveGround
|
3 |
|
BedroomsBelowGround
|
1 |
|
BedroomsTotal
|
4 |
|
Appliances
|
Dishwasher, Dryer, Microwave, Range, Storage Shed, Stove, Washer, Refrigerator |
|
BasementDevelopment
|
Finished |
|
BasementType
|
N/a (finished) |
|
ConstructionStyleAttachment
|
Detached |
|
CoolingType
|
Central Air Conditioning |
|
ExteriorFinish
|
Brick |
|
FlooringType
|
Laminate, Carpeted |
|
HalfBathTotal
|
1 |
|
HeatingFuel
|
Natural Gas |
|
HeatingType
|
Forced Air |
|
StoriesTotal
|
2 |
|
Type
|
House |
|
UtilityWater
|
Municipal Water |
Parking
Land
|
Acreage
|
No |
|
Sewer
|
Sanitary Sewer |
Rooms
| Level |
Type |
Length |
Width |
Dimensions |
|
Second Level |
Primary Bedroom |
4.28 m |
3.06 m |
4.28 m x 3.06 m |
|
Second Level |
Bedroom 2 |
2.77 m |
3.06 m |
2.77 m x 3.06 m |
|
Second Level |
Bedroom 3 |
2.77 m |
2.45 m |
2.77 m x 2.45 m |
|
Basement |
Living Room |
3.77 m |
3.38 m |
3.77 m x 3.38 m |
|
Basement |
Bedroom 4 |
3.06 m |
3.38 m |
3.06 m x 3.38 m |
|
Main Level |
Living Room |
4.27 m |
3.35 m |
4.27 m x 3.35 m |
|
Main Level |
Kitchen |
6.41 m |
3.35 m |
6.41 m x 3.35 m |
https://www.realtor.ca/real-estate/28250232/3304-greenbelt-crescent-mississauga-lisgar-lisgar




