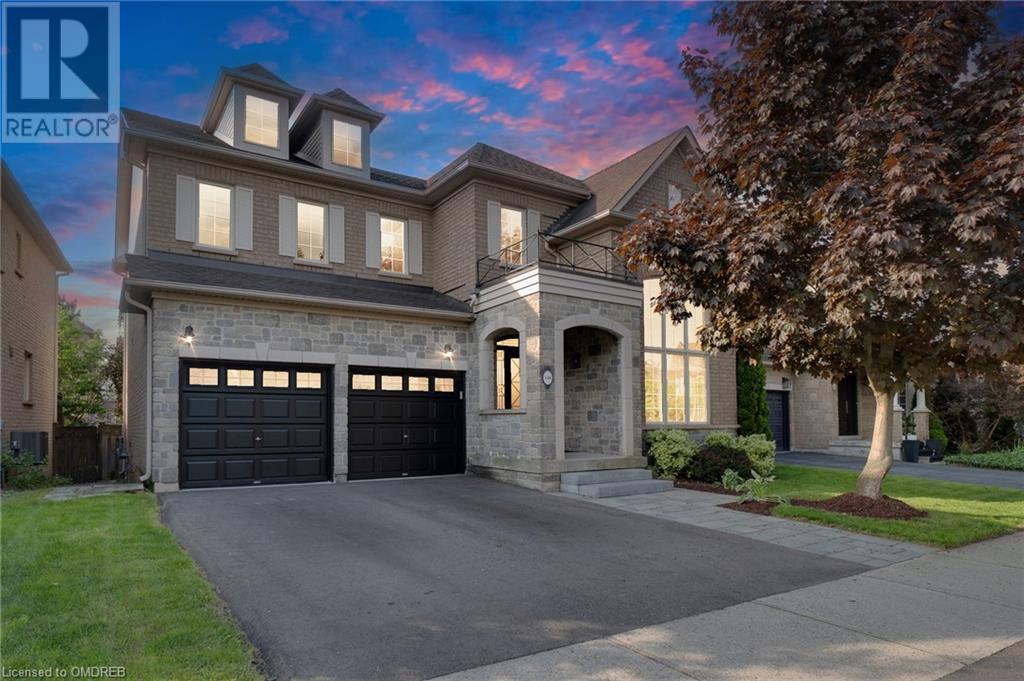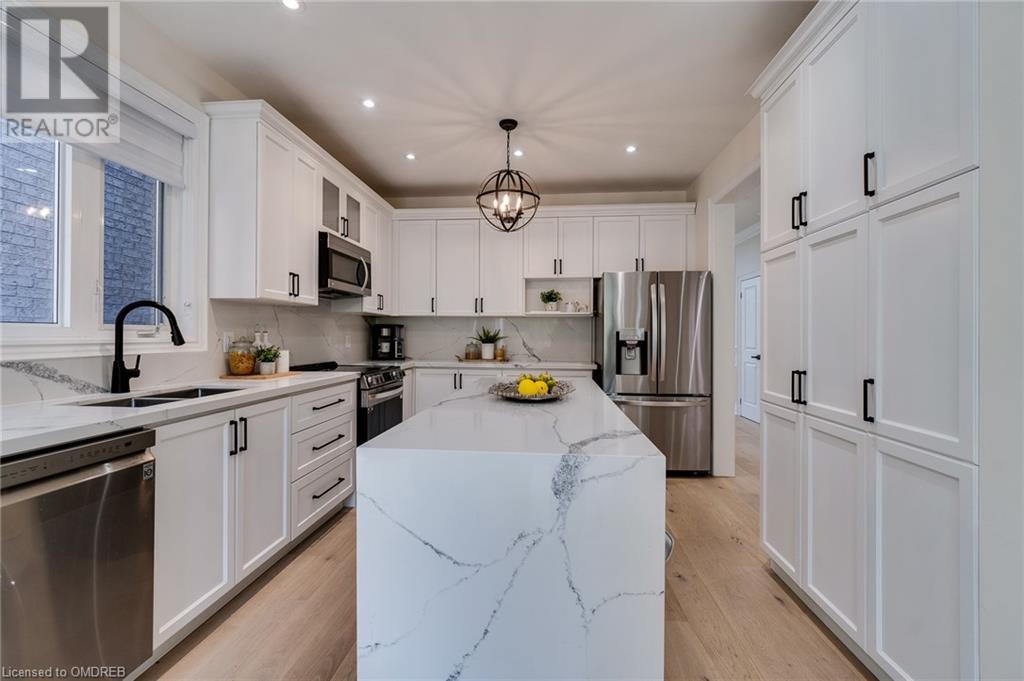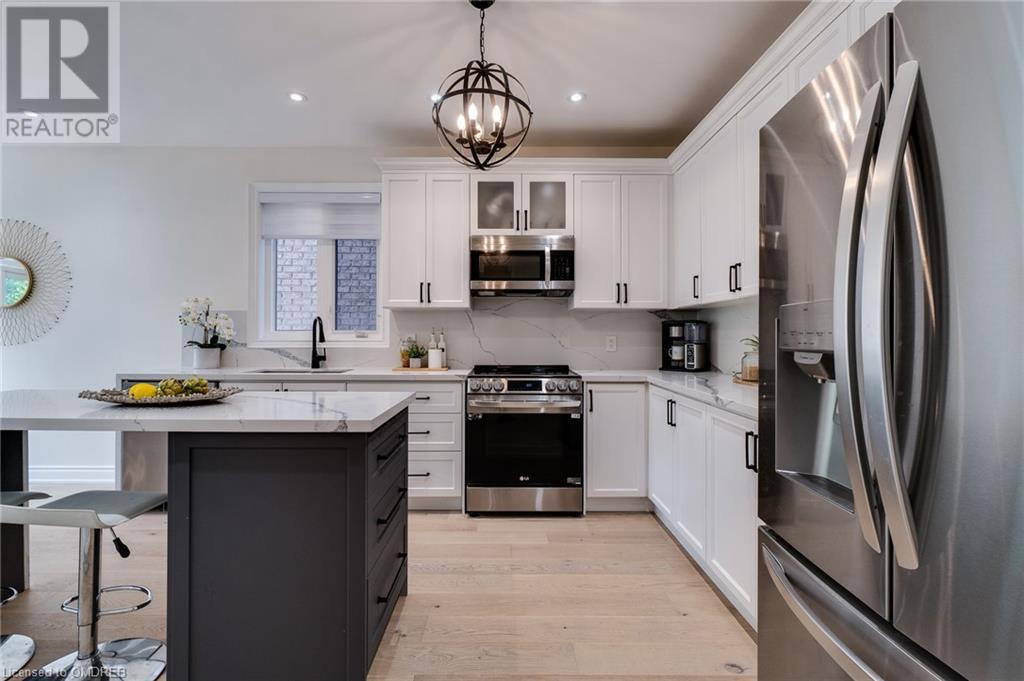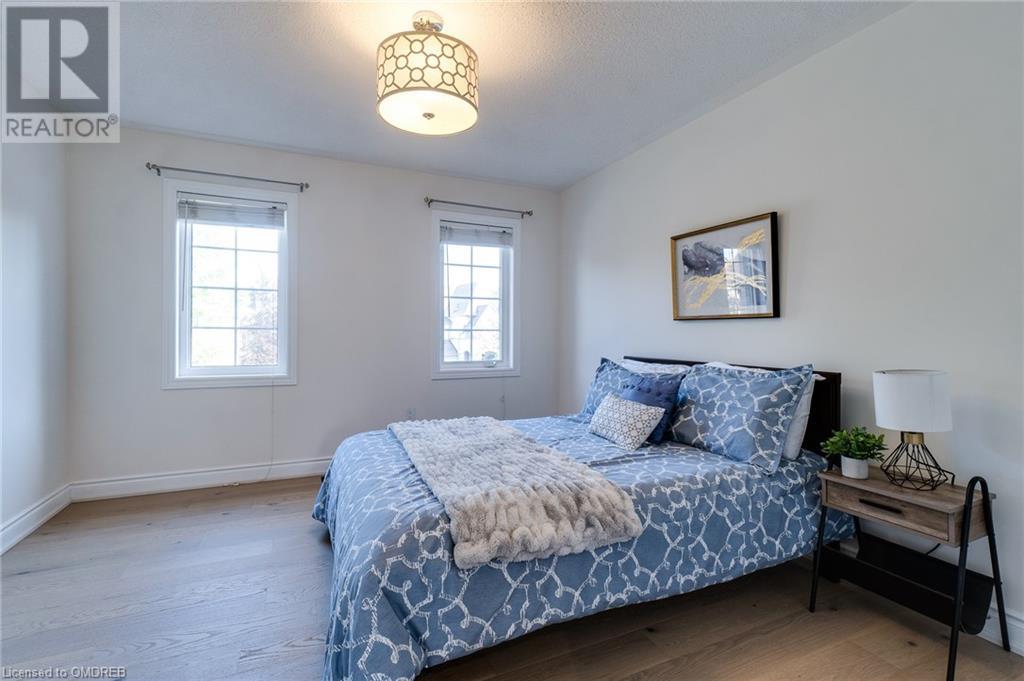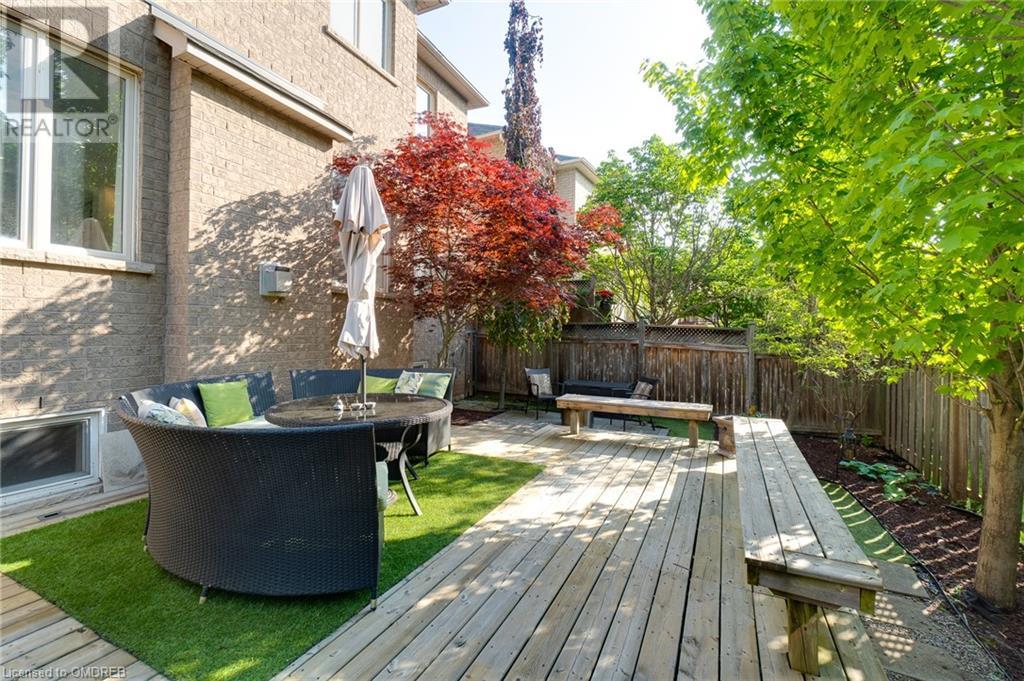5 Bedroom
5 Bathroom
4025 sqft
2 Level
Fireplace
Central Air Conditioning
Forced Air
$2,088,800
Stunning Sun-Filled home in prestigious Lakeshore Woods. Newly updated with new appliances and Furnace, offering over 4000 sq ft of elegant living space. The main floor has 9-foot smooth ceilings, pot lights, crown moldings and wainscoting, oak stairs with iron pickets, and new wide plank, white Oak engineered flooring. The living room Boasts a cathedral ceiling with soaring windows. A spacious family room with gas fireplace. The convenience of a main floor office overlooking the tree filled back yard and a main floor Laundry and mudroom with garage access. The upper level has 4 spacious bedrooms including the primary suite with a large sitting area, large walk-in closet and an ensuite featuring a soaker tub and glass shower. In addition to 3 spacious bedrooms and 2 bathrooms. The lower level is a finished basement with a bar, a bedroom, bonus room, as well as a 3-piece bath. Step out to a multi Level Deck with so much room for big gatherings and BBQ equipped with Gas line. Walk to the lake and the beach, Easy access to major HWYS, the GO Station, shopping, and Bronte Harbour. (id:49269)
Property Details
|
MLS® Number
|
40593513 |
|
Property Type
|
Single Family |
|
Amenities Near By
|
Beach, Marina, Park, Playground, Public Transit, Shopping |
|
Features
|
Automatic Garage Door Opener |
|
Parking Space Total
|
4 |
Building
|
Bathroom Total
|
5 |
|
Bedrooms Above Ground
|
4 |
|
Bedrooms Below Ground
|
1 |
|
Bedrooms Total
|
5 |
|
Appliances
|
Dishwasher, Dryer, Refrigerator, Stove, Washer, Microwave Built-in |
|
Architectural Style
|
2 Level |
|
Basement Development
|
Finished |
|
Basement Type
|
Full (finished) |
|
Construction Style Attachment
|
Detached |
|
Cooling Type
|
Central Air Conditioning |
|
Exterior Finish
|
Brick Veneer |
|
Fireplace Present
|
Yes |
|
Fireplace Total
|
1 |
|
Half Bath Total
|
1 |
|
Heating Type
|
Forced Air |
|
Stories Total
|
2 |
|
Size Interior
|
4025 Sqft |
|
Type
|
House |
|
Utility Water
|
Municipal Water |
Parking
Land
|
Access Type
|
Water Access, Highway Nearby |
|
Acreage
|
No |
|
Land Amenities
|
Beach, Marina, Park, Playground, Public Transit, Shopping |
|
Sewer
|
Municipal Sewage System |
|
Size Depth
|
89 Ft |
|
Size Frontage
|
51 Ft |
|
Size Total Text
|
1/2 - 1.99 Acres |
|
Zoning Description
|
Rl6 |
Rooms
| Level |
Type |
Length |
Width |
Dimensions |
|
Second Level |
4pc Bathroom |
|
|
Measurements not available |
|
Second Level |
3pc Bathroom |
|
|
Measurements not available |
|
Second Level |
3pc Bathroom |
|
|
Measurements not available |
|
Second Level |
Bedroom |
|
|
12'0'' x 11'0'' |
|
Second Level |
Bedroom |
|
|
14'0'' x 12'0'' |
|
Second Level |
Bedroom |
|
|
12'0'' x 11'0'' |
|
Second Level |
Primary Bedroom |
|
|
26'0'' x 14'0'' |
|
Basement |
3pc Bathroom |
|
|
Measurements not available |
|
Basement |
Games Room |
|
|
Measurements not available |
|
Basement |
Bonus Room |
|
|
11'11'' |
|
Basement |
Bedroom |
|
|
11'0'' x 11'0'' |
|
Basement |
Great Room |
|
|
Measurements not available |
|
Main Level |
2pc Bathroom |
|
|
Measurements not available |
|
Main Level |
Laundry Room |
|
|
Measurements not available |
|
Main Level |
Office |
|
|
10'6'' x 10'0'' |
|
Main Level |
Breakfast |
|
|
10' x 10' |
|
Main Level |
Kitchen |
|
|
13'2'' x 11'0'' |
|
Main Level |
Family Room |
|
|
16'0'' x 14'0'' |
|
Main Level |
Living Room/dining Room |
|
|
Measurements not available |
|
Main Level |
Foyer |
|
|
Measurements not available |
https://www.realtor.ca/real-estate/26929477/3306-timeless-drive-oakville

