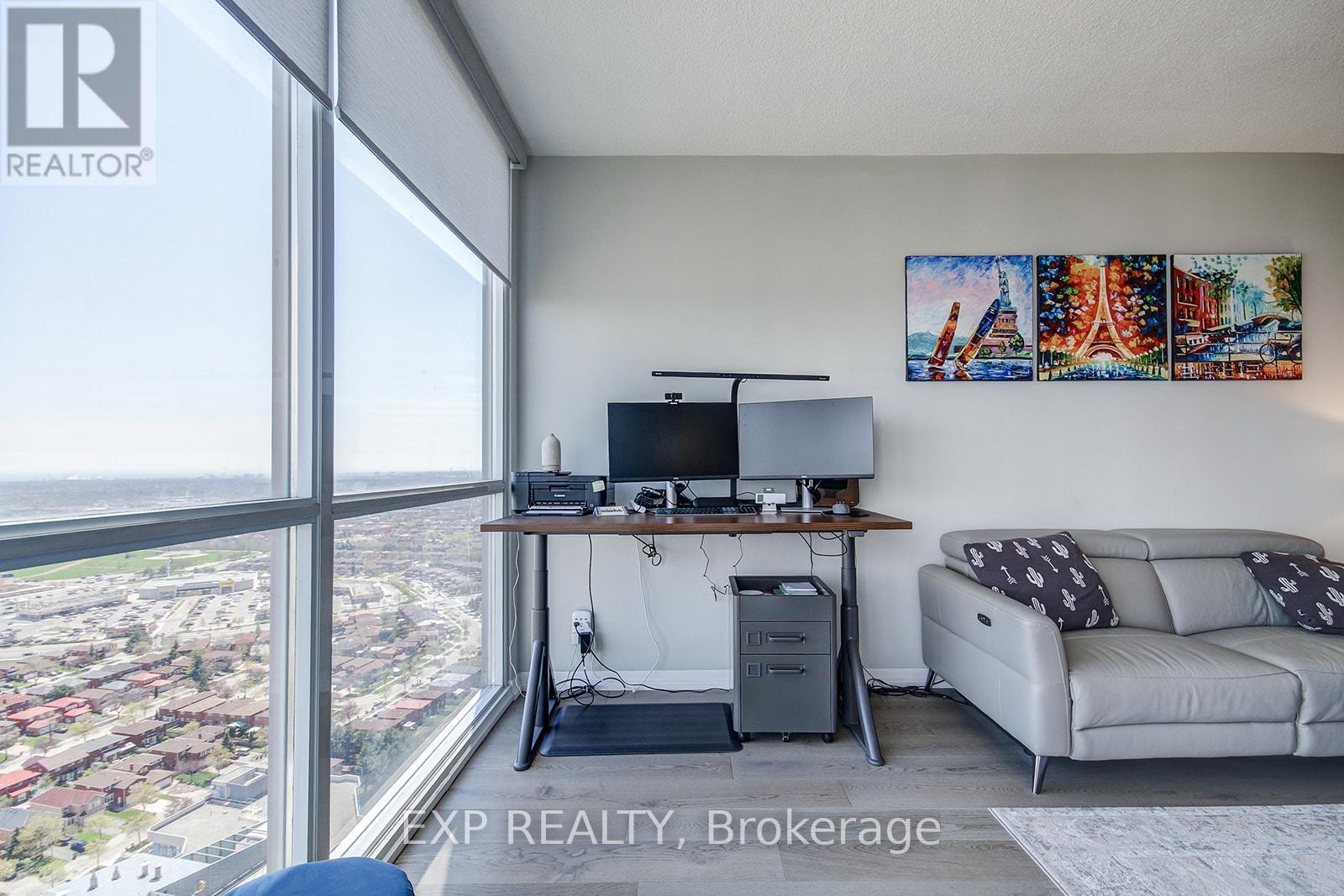3307 - 223 Webb Drive Mississauga (City Centre), Ontario L5B 0E8
$619,000Maintenance, Heat, Common Area Maintenance, Insurance, Water, Parking
$690.30 Monthly
Maintenance, Heat, Common Area Maintenance, Insurance, Water, Parking
$690.30 MonthlyWelcome to this sun-filled corner suite in the highly sought-after Onyx Condos! Perched on the 33rd floor, enjoy breathtaking panoramic views of the city skyline through floor-to-ceiling windows. This open-concept layout features a modern kitchen, spacious 589 sq ft of living area, and a private balcony ideal for relaxing and taking in spectacular sunsets. Residents enjoy a full suite of amenities including a fully equipped gym, indoor pool, sauna, rooftop party room, and 24-hour concierge. Located in the heart of Mississauga, you're just steps to Square One Shopping Centre, dining, transit, and minutes to HWY 403, QEW & 401. Perfect for professionals, downsizers, or investors experience elevated condo living at its finest! (id:49269)
Property Details
| MLS® Number | W12133454 |
| Property Type | Single Family |
| Community Name | City Centre |
| AmenitiesNearBy | Park, Place Of Worship, Public Transit, Schools |
| CommunityFeatures | Pet Restrictions |
| Features | Ravine, Balcony |
| ParkingSpaceTotal | 1 |
Building
| BathroomTotal | 1 |
| BedroomsAboveGround | 1 |
| BedroomsBelowGround | 1 |
| BedroomsTotal | 2 |
| Amenities | Security/concierge, Exercise Centre, Visitor Parking, Separate Electricity Meters |
| CoolingType | Central Air Conditioning |
| ExteriorFinish | Concrete |
| FireProtection | Alarm System, Security Guard, Smoke Detectors |
| FlooringType | Laminate, Tile |
| HeatingFuel | Natural Gas |
| HeatingType | Forced Air |
| SizeInterior | 500 - 599 Sqft |
| Type | Apartment |
Parking
| Underground | |
| Garage |
Land
| Acreage | No |
| LandAmenities | Park, Place Of Worship, Public Transit, Schools |
Rooms
| Level | Type | Length | Width | Dimensions |
|---|---|---|---|---|
| Flat | Living Room | 4.93 m | 3.048 m | 4.93 m x 3.048 m |
| Flat | Kitchen | 3.26 m | 3.2 m | 3.26 m x 3.2 m |
| Flat | Primary Bedroom | 4.93 m | 3.05 m | 4.93 m x 3.05 m |
| Flat | Bathroom | 2.16 m | 1.7 m | 2.16 m x 1.7 m |
| Flat | Other | 6.096 m | 1.25 m | 6.096 m x 1.25 m |
https://www.realtor.ca/real-estate/28280588/3307-223-webb-drive-mississauga-city-centre-city-centre
Interested?
Contact us for more information







































