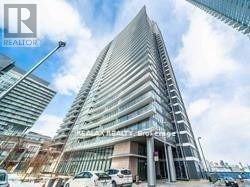416-218-8800
admin@hlfrontier.com
3309 2nd Bd - 121 Mcmahon Drive Toronto (Bayview Village), Ontario M2K 0C1
1 Bedroom
1 Bathroom
500 - 599 sqft
Central Air Conditioning
Forced Air
$1,580 Monthly
Luxury one Bedroom for lease within the 2 BR+1 den Corner Unit, each BR has its own 4pcs Bathes, share kitchen, living/Dinging and Den areas. Sought-After Concord Park Place At Prime Location. Walk To 2 Subway Stations. Easy Access To Hwy 404/401, Ikea, Canadian Tire, Restaurant, Shopping Malls & More. Functional Open Concept Floor Plan With Amazing Bright South + West View. Ceiling To Floor Large Windows, 9' High Ceiling. (id:49269)
Property Details
| MLS® Number | C12135881 |
| Property Type | Single Family |
| Community Name | Bayview Village |
| AmenitiesNearBy | Park, Public Transit |
| CommunityFeatures | Pet Restrictions |
| Features | Balcony, Carpet Free |
| ViewType | View |
Building
| BathroomTotal | 1 |
| BedroomsAboveGround | 1 |
| BedroomsTotal | 1 |
| Amenities | Security/concierge, Exercise Centre, Sauna |
| Appliances | Dishwasher, Dryer, Hood Fan, Microwave, Oven, Stove, Washer, Refrigerator |
| CoolingType | Central Air Conditioning |
| ExteriorFinish | Concrete |
| FlooringType | Vinyl |
| HeatingFuel | Natural Gas |
| HeatingType | Forced Air |
| SizeInterior | 500 - 599 Sqft |
| Type | Apartment |
Parking
| Underground | |
| Garage |
Land
| Acreage | No |
| LandAmenities | Park, Public Transit |
Rooms
| Level | Type | Length | Width | Dimensions |
|---|---|---|---|---|
| Flat | Living Room | 5 m | 4.65 m | 5 m x 4.65 m |
| Flat | Dining Room | 5 m | 4.65 m | 5 m x 4.65 m |
| Flat | Kitchen | 2.26 m | 2.87 m | 2.26 m x 2.87 m |
| Flat | Bedroom | 3.05 m | 3.53 m | 3.05 m x 3.53 m |
| Flat | Den | 2.52 m | 1.47 m | 2.52 m x 1.47 m |
Interested?
Contact us for more information







